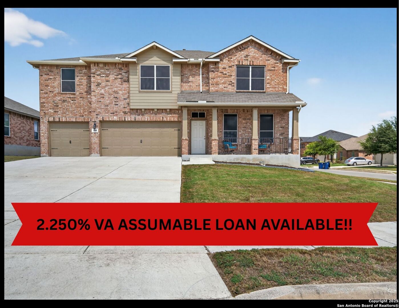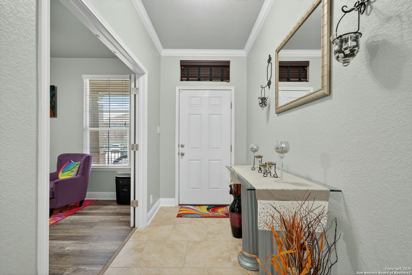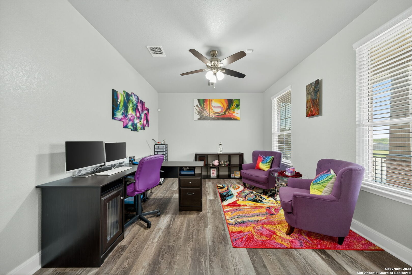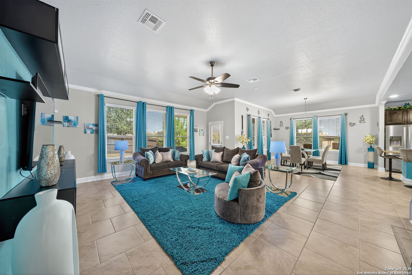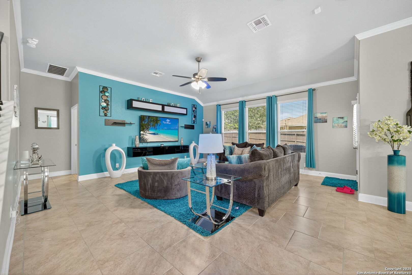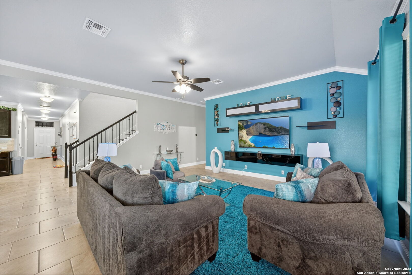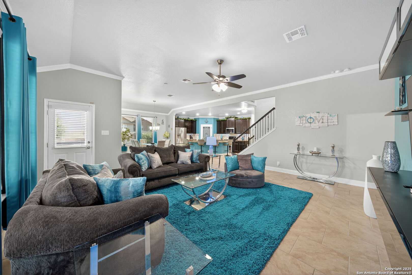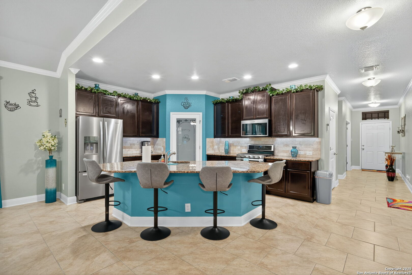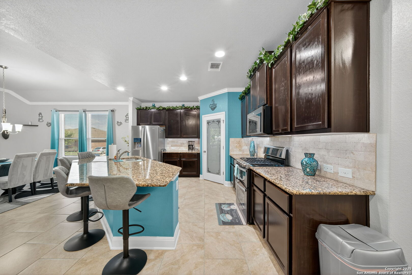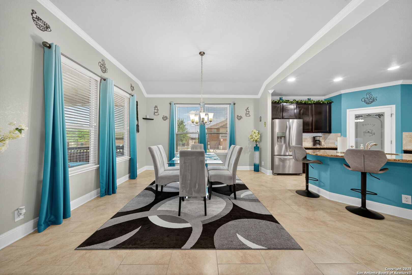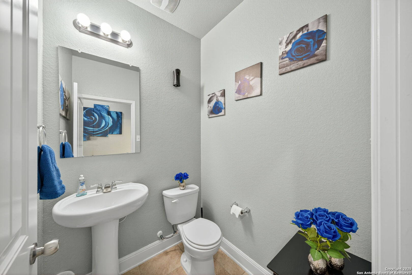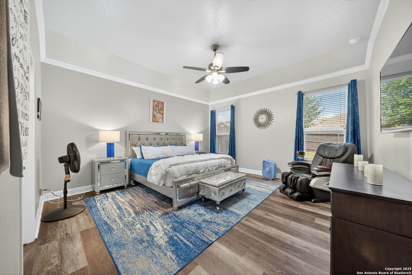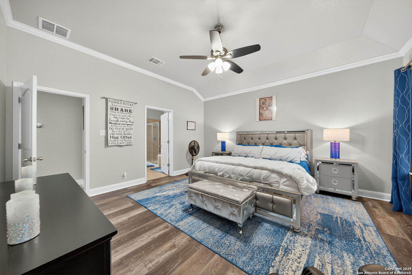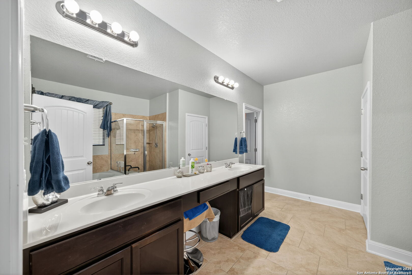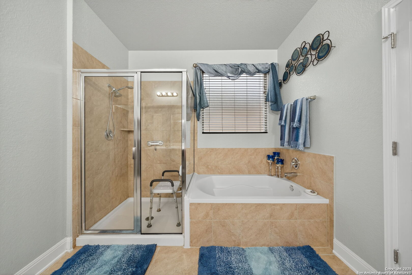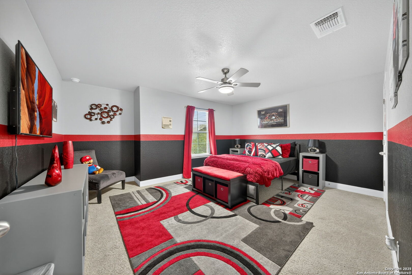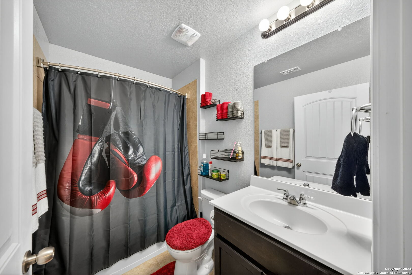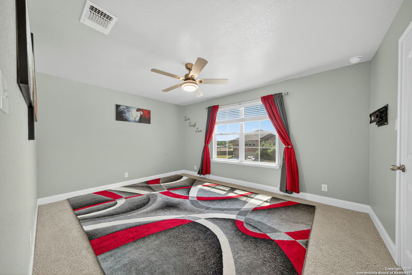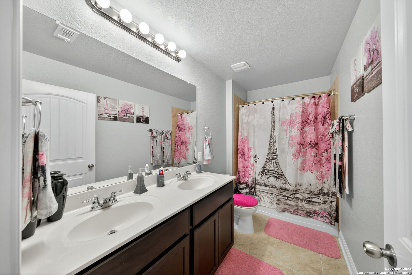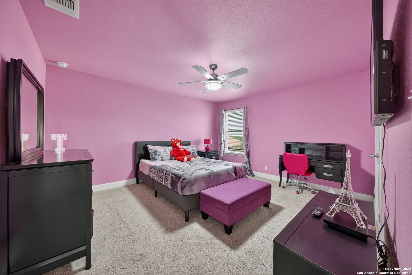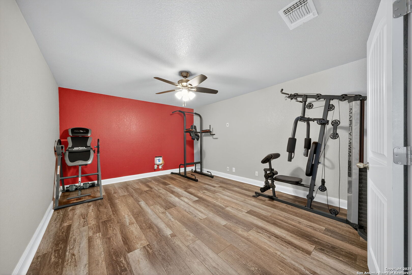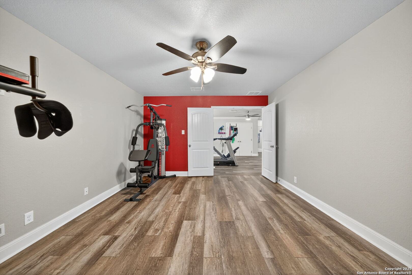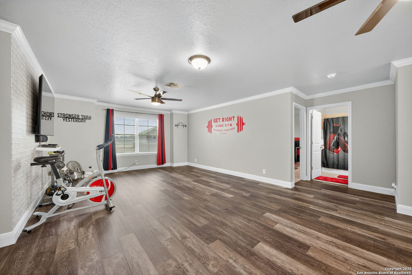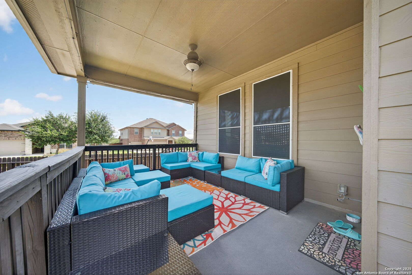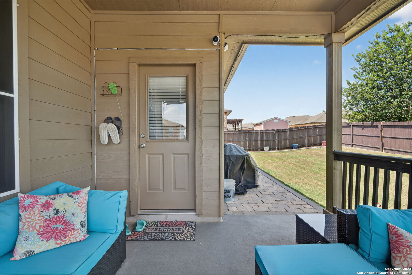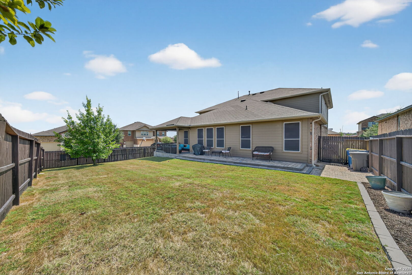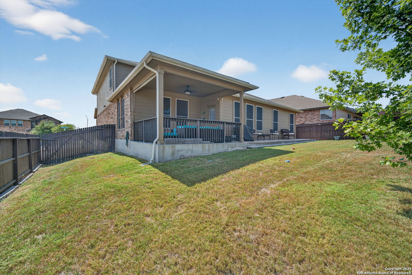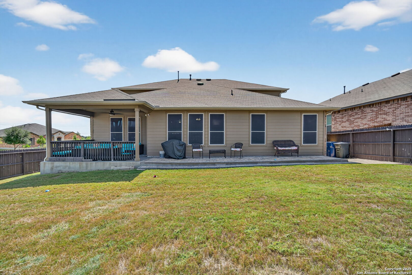Status
Market MatchUP
How this home compares to similar 4 bedroom homes in Cibolo- Price Comparison$41,205 higher
- Home Size1069 sq. ft. larger
- Built in 2017Newer than 57% of homes in Cibolo
- Cibolo Snapshot• 425 active listings• 49% have 4 bedrooms• Typical 4 bedroom size: 2581 sq. ft.• Typical 4 bedroom price: $423,794
Description
VA ASSUMABLE LOAN AT 2.250%!!!! Welcome to this stunning 4-bedroom, 3.5-bathroom home situated on a desirable corner lot in the highly sought-after Saratoga community. Offering 3,650 square feet of meticulously maintained living space, this residence features soaring ceilings, large windows that bathe the home in natural light, an open floor plan, crown moulding, and a dedicated office. The gourmet kitchen is beautifully designed with stainless steel appliances, a custom tile backsplash, walk-in pantry, large island, and a cozy breakfast nook. The primary suite, located on the main level, is a true retreat with expansive windows, a spacious bathroom complete with a vanity area, his and hers sinks with a makeup vanity, a relaxing garden tub, separate shower, and a large walk-in closet. Upstairs, you'll find three generously sized secondary bedrooms, two full bathrooms, a versatile secondary living area, and a game room perfect for entertaining or relaxing. Outdoor living is equally impressive with a covered extended patio, privacy fence, rain gutters, and a full irrigation system, all designed for comfort and convenience. With a 3-car garage and prime location near JBSA-Randolph, shopping, dining, and major highways, this home offers the perfect blend of luxury, functionality, and accessibility.
MLS Listing ID
Listed By
Map
Estimated Monthly Payment
$4,217Loan Amount
$441,750This calculator is illustrative, but your unique situation will best be served by seeking out a purchase budget pre-approval from a reputable mortgage provider. Start My Mortgage Application can provide you an approval within 48hrs.
Home Facts
Bathroom
Kitchen
Appliances
- Washer Connection
- Gas Cooking
- Dryer Connection
- Disposal
- Garage Door Opener
- Stove/Range
- Ice Maker Connection
- Microwave Oven
- Gas Water Heater
- Smoke Alarm
- Vent Fan
- Dishwasher
- Ceiling Fans
Roof
- Composition
Levels
- Two
Cooling
- One Central
Pool Features
- None
Window Features
- None Remain
Exterior Features
- Sprinkler System
- Covered Patio
- Double Pane Windows
- Has Gutters
- Privacy Fence
Fireplace Features
- Not Applicable
Association Amenities
- Park/Playground
- Pool
- Jogging Trails
Flooring
- Vinyl
- Carpeting
- Ceramic Tile
Foundation Details
- Slab
Architectural Style
- Two Story
Heating
- Central
