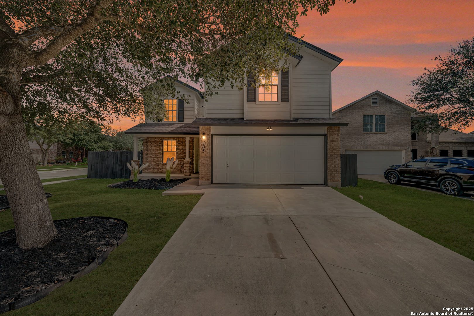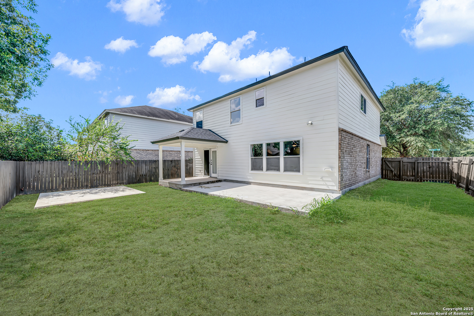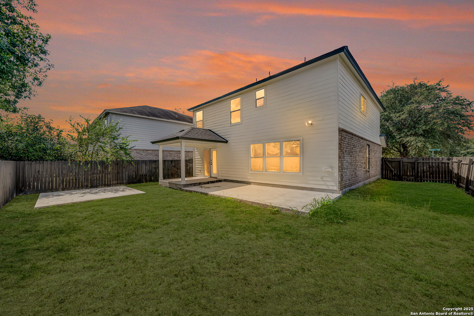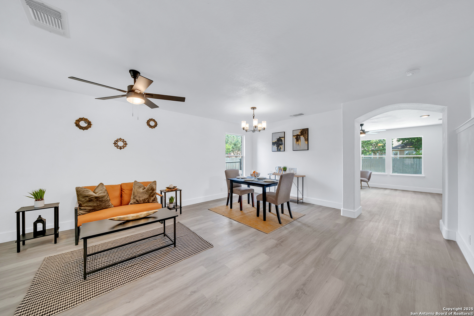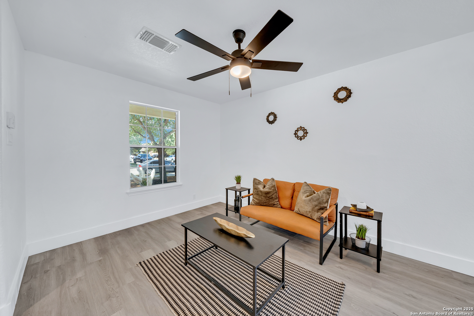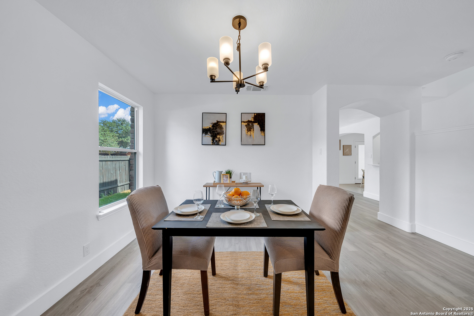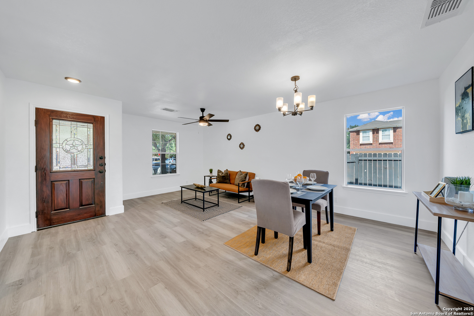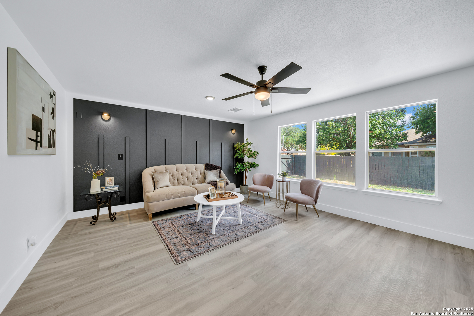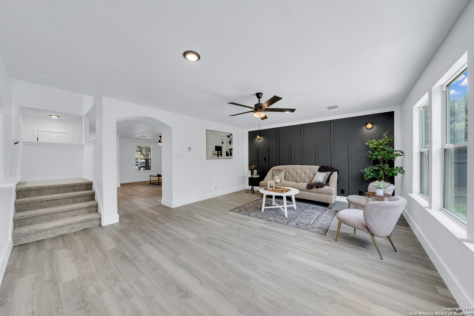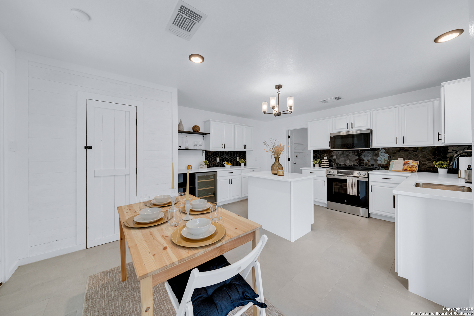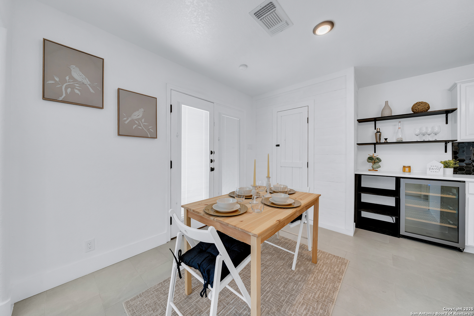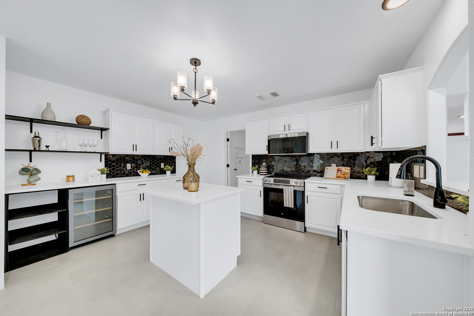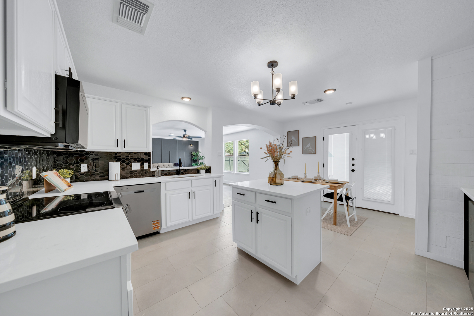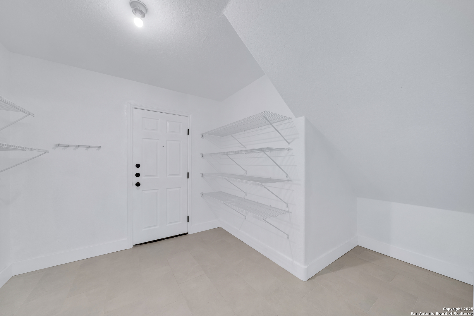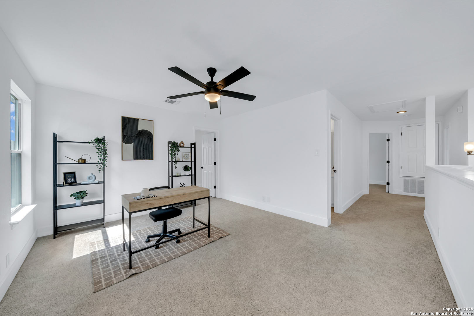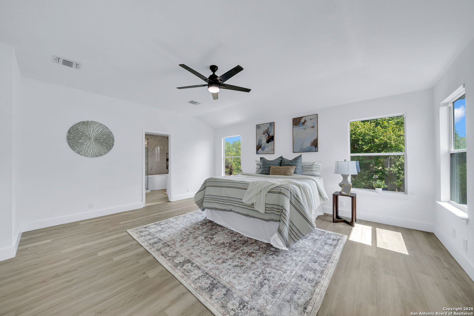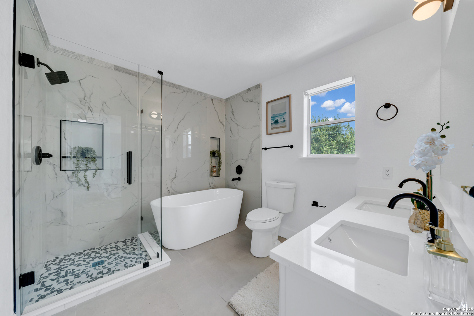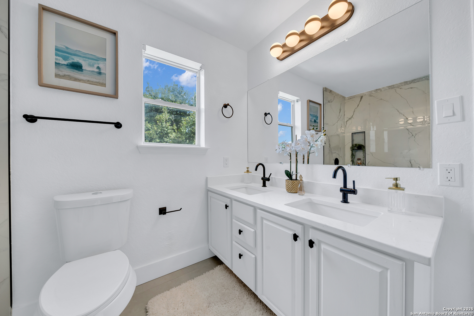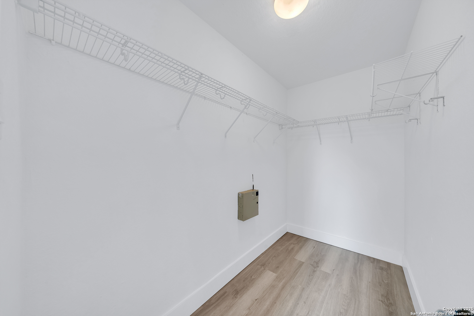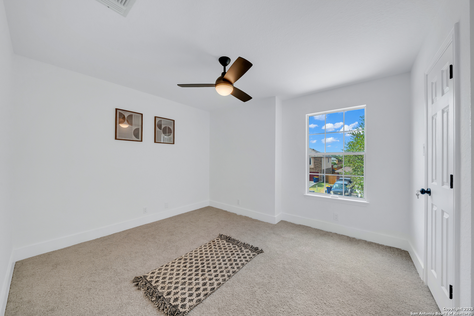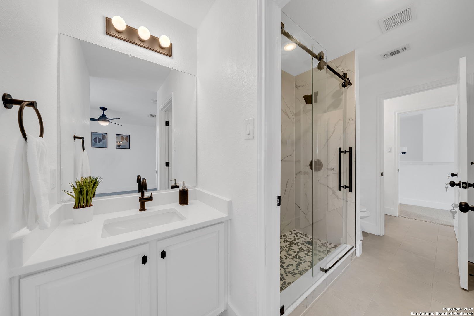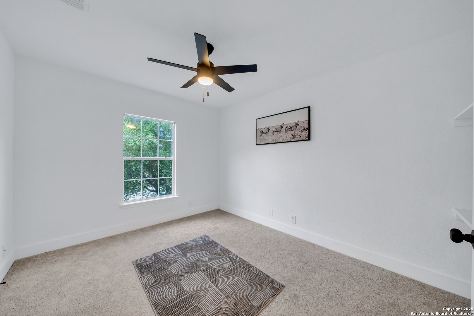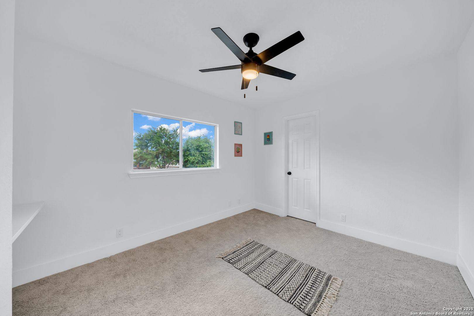Status
Market MatchUP
How this home compares to similar 4 bedroom homes in Cibolo- Price Comparison$104,295 lower
- Home Size126 sq. ft. smaller
- Built in 2005Older than 79% of homes in Cibolo
- Cibolo Snapshot• 425 active listings• 49% have 4 bedrooms• Typical 4 bedroom size: 2581 sq. ft.• Typical 4 bedroom price: $423,794
Description
Step into your dream home, a beautifully remodeled 4-bedroom, 2.5-bath in Cibolo, TX. Enjoy a new roof, foundation, flooring, and fully serviced refreshing HVAC system. The chef's kitchen features an island, quartz countertops, new appliances, a large deep sink, and a beverage bar, while bathrooms shine with sleek tile, frameless glass showers, and modern vanities. The spacious primary suite offers a private retreat, and the open floor plan provides a warm, inviting feel with plenty of space to go around. Nestled in a family-friendly neighborhood near top schools, shopping, and dining-this home truly has it all!
MLS Listing ID
Listed By
Map
Estimated Monthly Payment
$2,696Loan Amount
$303,525This calculator is illustrative, but your unique situation will best be served by seeking out a purchase budget pre-approval from a reputable mortgage provider. Start My Mortgage Application can provide you an approval within 48hrs.
Home Facts
Bathroom
Kitchen
Appliances
- Washer Connection
- Dryer Connection
- Solid Counter Tops
- Electric Water Heater
- City Garbage service
- Garage Door Opener
- Wet Bar
- Stove/Range
- Microwave Oven
- Carbon Monoxide Detector
- Smoke Alarm
- Dishwasher
- Ceiling Fans
- Custom Cabinets
Roof
- Composition
Levels
- Two
Cooling
- One Central
Pool Features
- None
Window Features
- None Remain
Exterior Features
- Privacy Fence
Fireplace Features
- Not Applicable
Association Amenities
- None
Flooring
- Vinyl
- Ceramic Tile
Foundation Details
- Slab
Architectural Style
- Two Story
Heating
- Central
