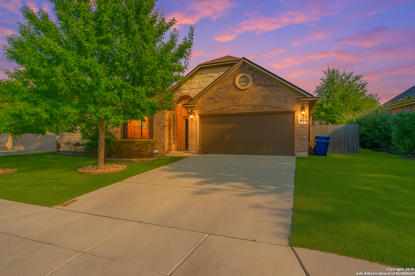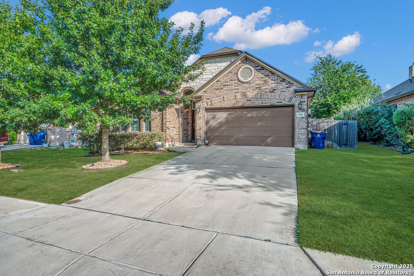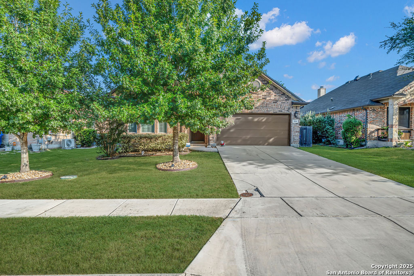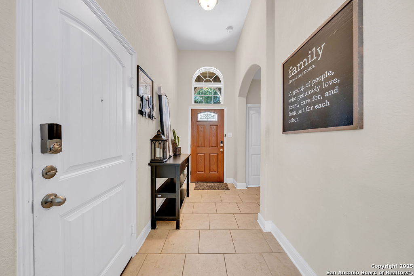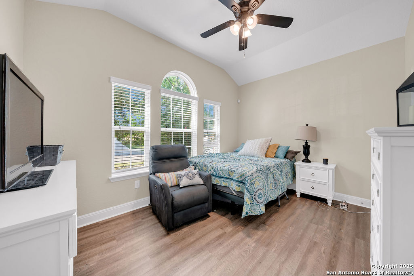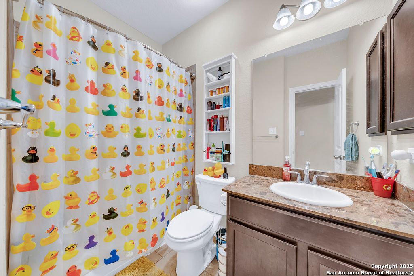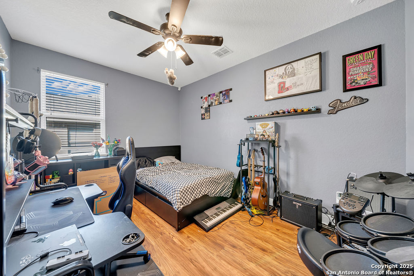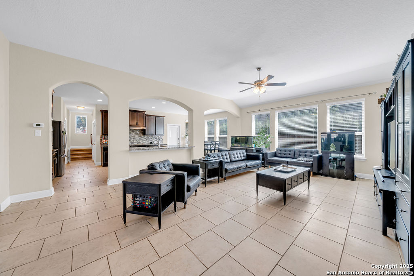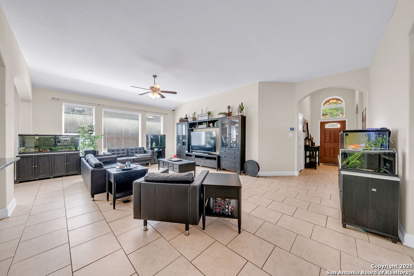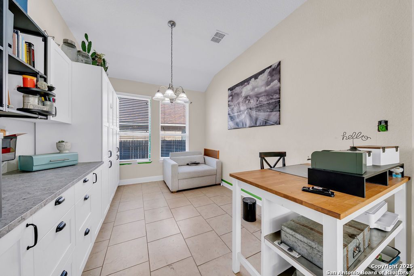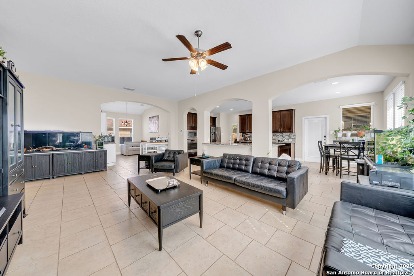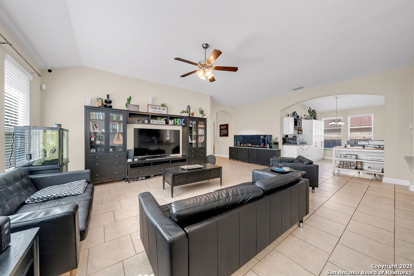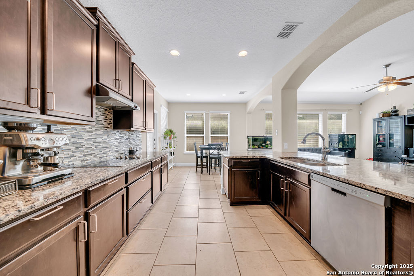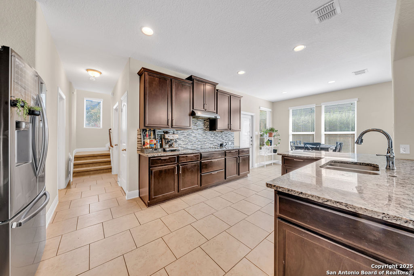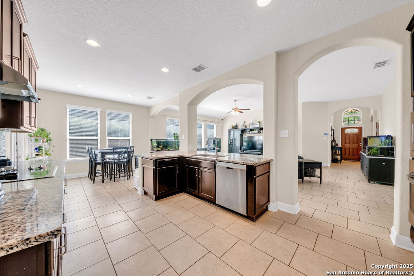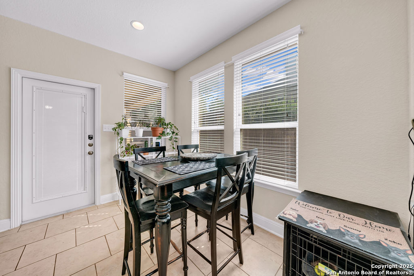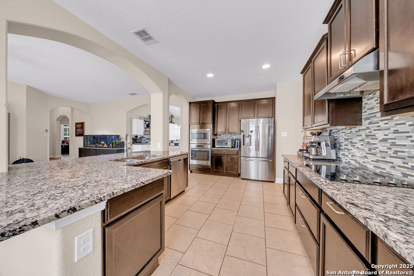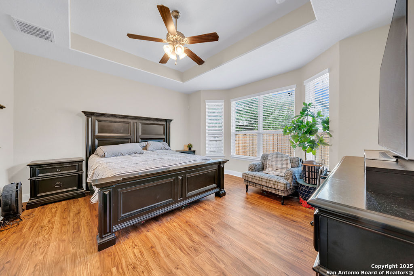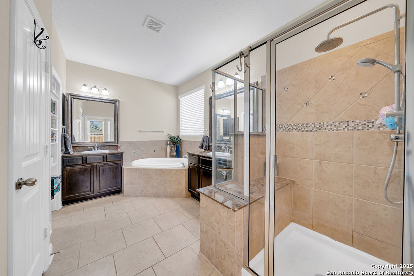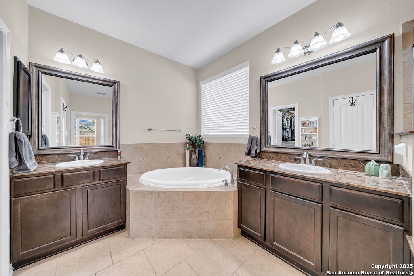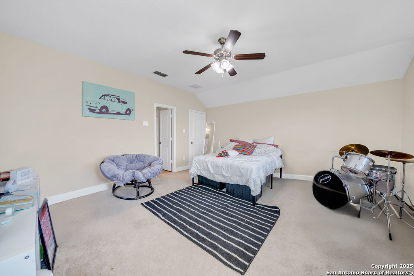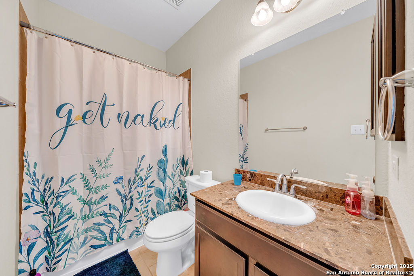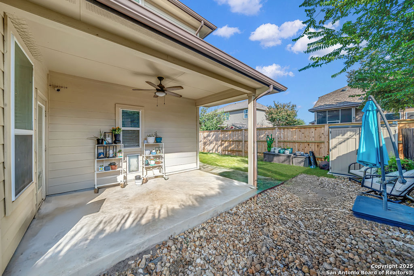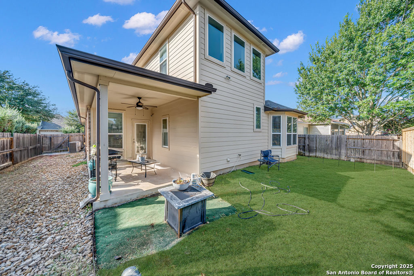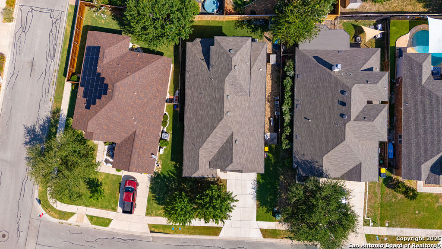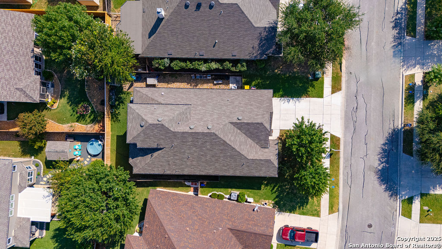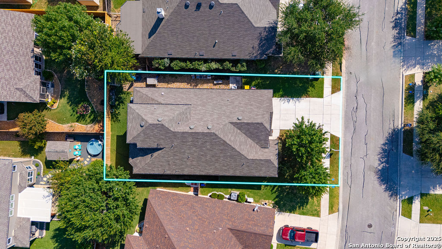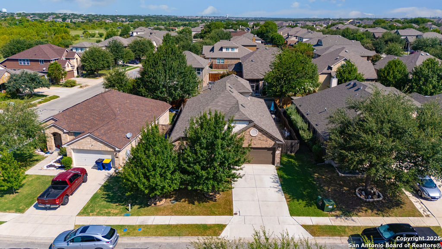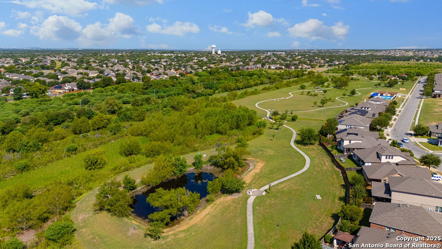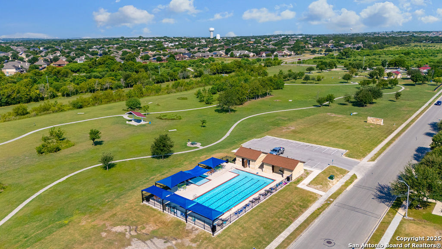Status
Market MatchUP
How this home compares to similar 4 bedroom homes in Cibolo- Price Comparison$48,528 lower
- Home Size179 sq. ft. smaller
- Built in 2015Newer than 53% of homes in Cibolo
- Cibolo Snapshot• 420 active listings• 49% have 4 bedrooms• Typical 4 bedroom size: 2581 sq. ft.• Typical 4 bedroom price: $423,527
Description
Welcome to your dream home in the sought-after Buffalo Crossing neighborhood! This beautifully maintained 4-bedroom, 3-bathroom residence features a spacious open floor plan with soaring high ceilings, a grand entryway, and abundant natural light streaming through expansive energy-efficient windows. The chef's kitchen is the heart of the home, boasting upgraded granite countertops, a large breakfast bar, stainless steel appliances, and a generous pantry-perfect for all your cooking and entertaining needs. Enjoy multiple dining areas, ideal for hosting family gatherings or dinner parties. The luxurious primary suite is a private retreat with a spa-like bathroom, providing the ultimate space to unwind. Designed for flexibility, this single-story layout also offers a bonus room or 4th bedroom with a full bath upstairs-perfect as a guest suite, home office, or media room. Step outside to enjoy outdoor living on your covered porch overlooking a lush backyard with a sprinkler system for low-maintenance landscaping. Located in a prime location near Randolph Air Force Base, this home offers an easy commute and quick access to shopping, dining, and top-rated schools.
MLS Listing ID
Listed By
Map
Estimated Monthly Payment
$3,361Loan Amount
$356,250This calculator is illustrative, but your unique situation will best be served by seeking out a purchase budget pre-approval from a reputable mortgage provider. Start My Mortgage Application can provide you an approval within 48hrs.
Home Facts
Bathroom
Kitchen
Appliances
- Chandelier
- Washer Connection
- Dryer Connection
- Ceiling Fans
Roof
- Composition
Levels
- Multi/Split
Cooling
- One Central
Pool Features
- None
Window Features
- Some Remain
Fireplace Features
- Not Applicable
Association Amenities
- None
Flooring
- Ceramic Tile
- Carpeting
- Laminate
Foundation Details
- Slab
Architectural Style
- Traditional
Heating
- Central
