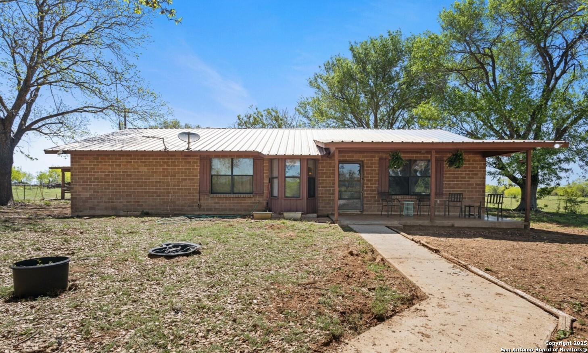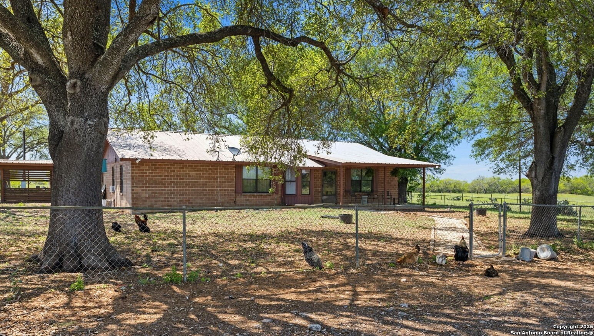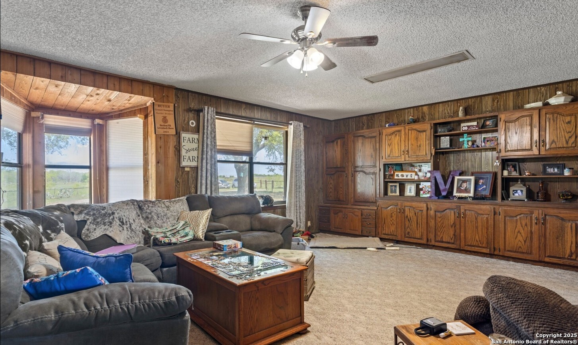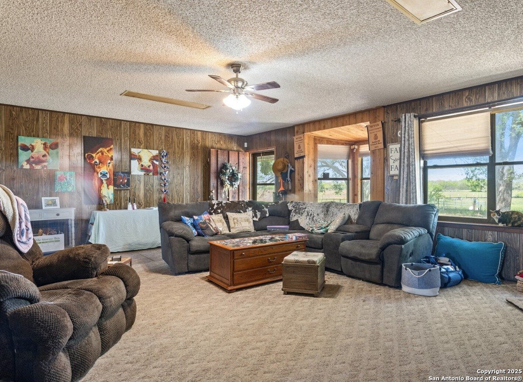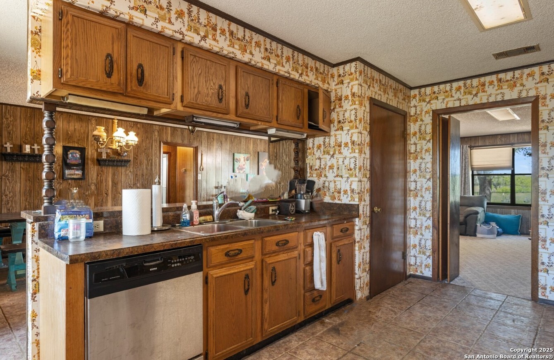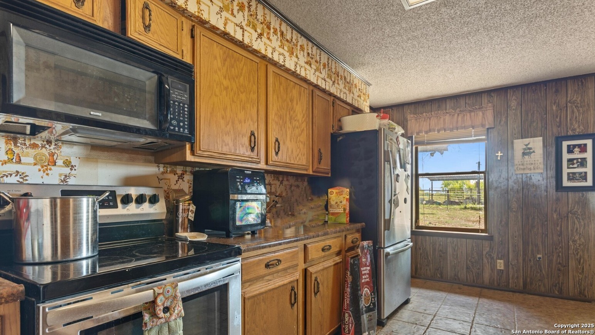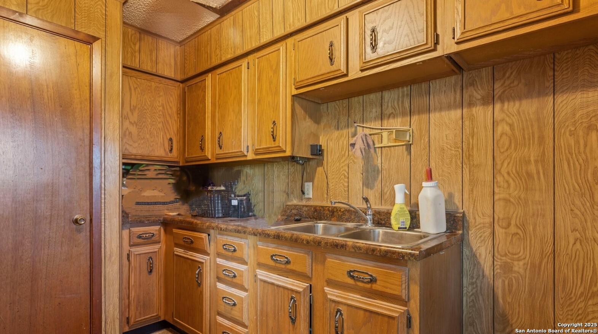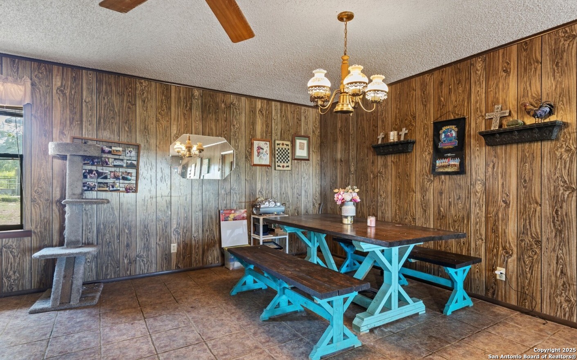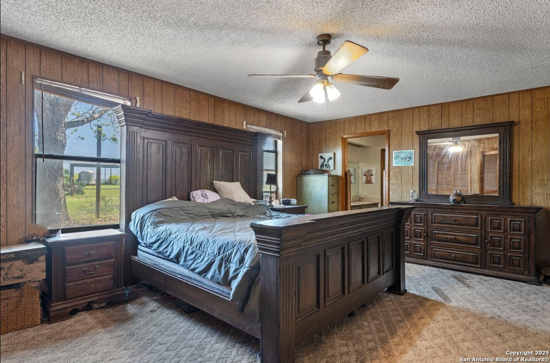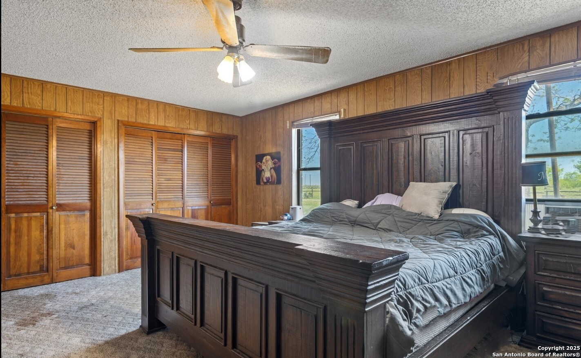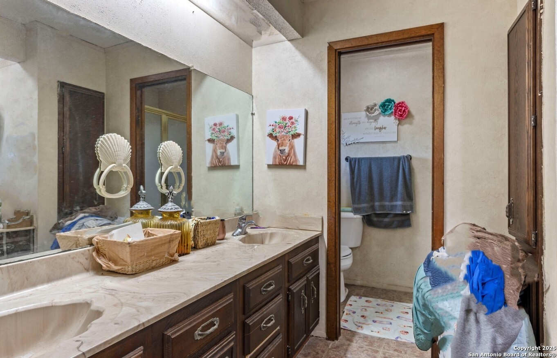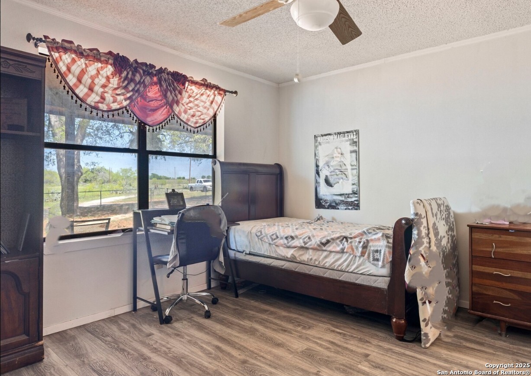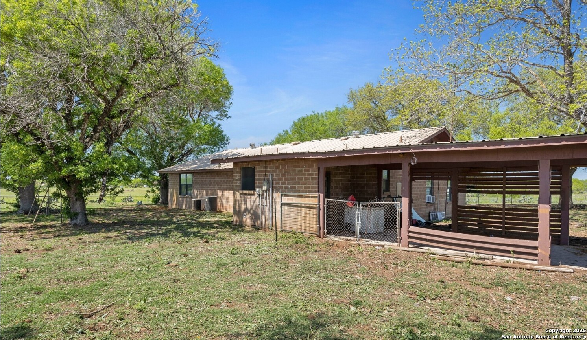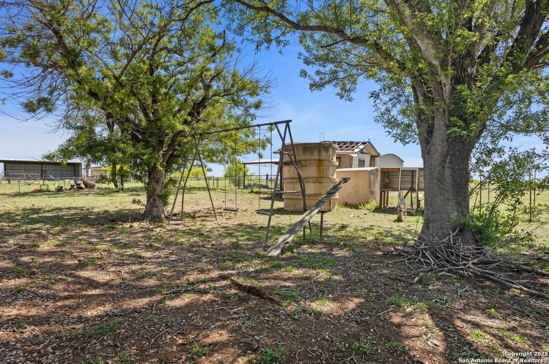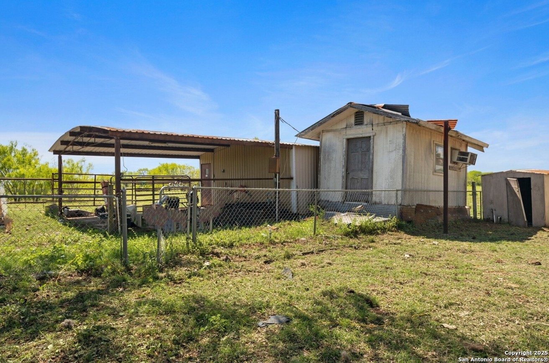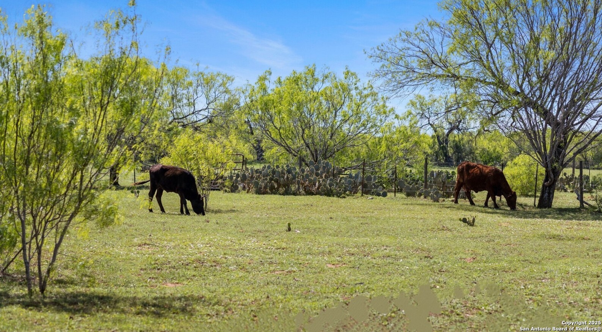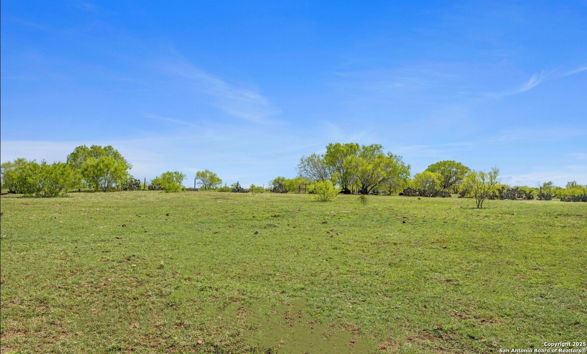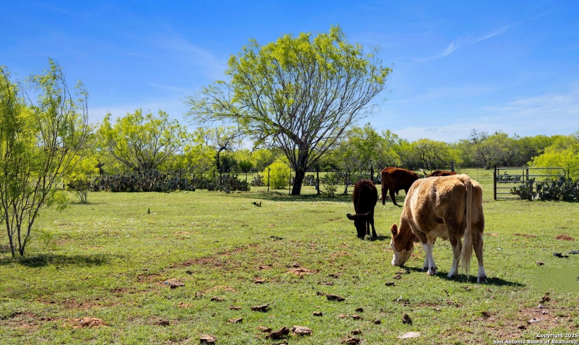Status
Market MatchUP
How this home compares to similar 3 bedroom homes in Charlotte- Price Comparison$156,957 higher
- Home Size736 sq. ft. larger
- Built in 1976Older than 57% of homes in Charlotte
- Charlotte Snapshot• 14 active listings• 58% have 3 bedrooms• Typical 3 bedroom size: 1424 sq. ft.• Typical 3 bedroom price: $192,841
Description
Country Living on 10.898 Acres. Relax on the front porch (20x7) while watching the horses next door. Listen to the rain hit the Metal roof (only 10years old). Make this house your home with your personal style. Primary bedroom with private bath, double sink, and a shower. The second bath on the other side of the home has an updated walk-in shower. Split floor plan, large family room, open to dining that is open to the kitchen. Behind the kitchen is the mud room that has a sink and more cabinets. The utility room is off of the mud room and leads to the outside patio / carport, one space. Large (30x103) Hay Barn that was previously used for show pigs. Workshop (20x19) with attached carport (19x19). Well water as well as Co-Op water, cistern in the backyard. Room to roam; this is a great place to raise the kids or just get away from the cramped-up Cal-de-sac subdivision life.
MLS Listing ID
Listed By
Map
Estimated Monthly Payment
$3,522Loan Amount
$332,310This calculator is illustrative, but your unique situation will best be served by seeking out a purchase budget pre-approval from a reputable mortgage provider. Start My Mortgage Application can provide you an approval within 48hrs.
Home Facts
Bathroom
Kitchen
Appliances
- Ceiling Fans
- Washer Connection
- Dryer Connection
- Stove/Range
- Smoke Alarm
- Electric Water Heater
- Microwave Oven
- Dishwasher
Roof
- Metal
Levels
- One
Cooling
- One Window/Wall
- Two Central
Pool Features
- None
Window Features
- Some Remain
Other Structures
- Storage
- Workshop
- Shed(s)
Exterior Features
- Workshop
- Covered Patio
- Chain Link Fence
- Mature Trees
Fireplace Features
- Not Applicable
Association Amenities
- None
Flooring
- Ceramic Tile
- Carpeting
Foundation Details
- Slab
Architectural Style
- Ranch
- One Story
Heating
- Central
