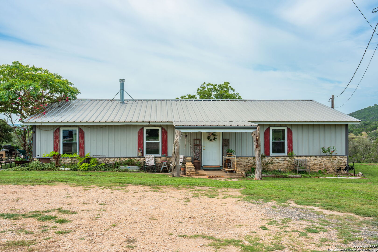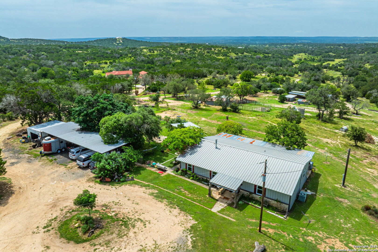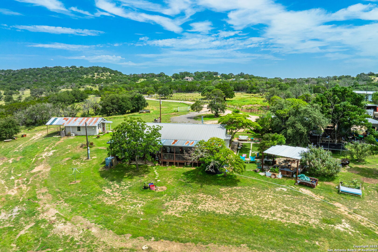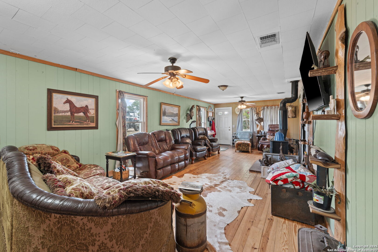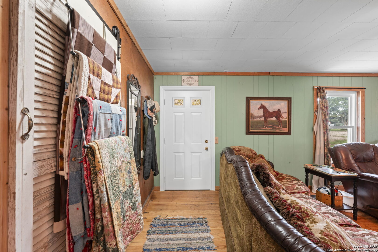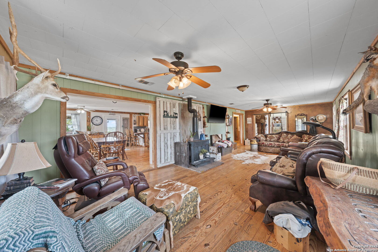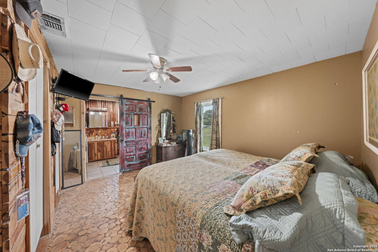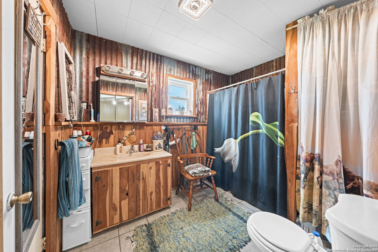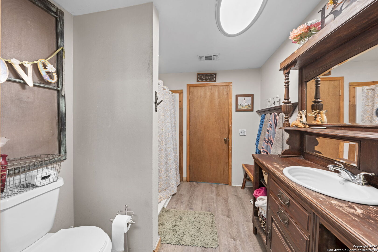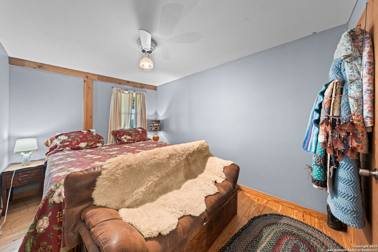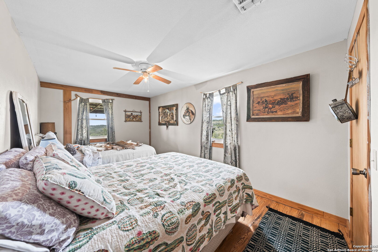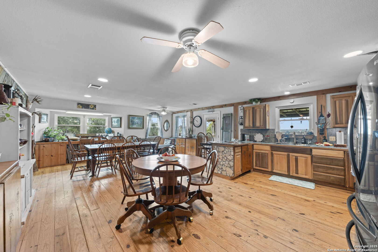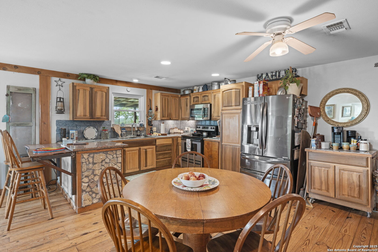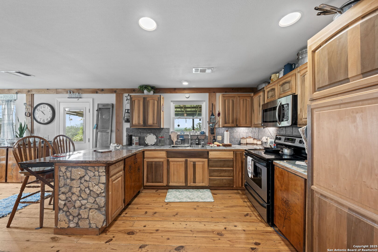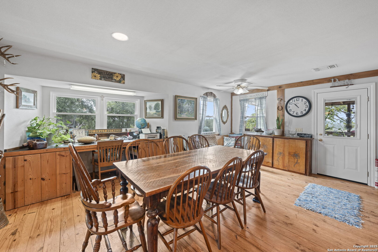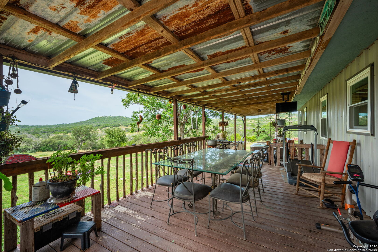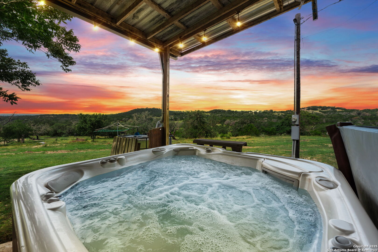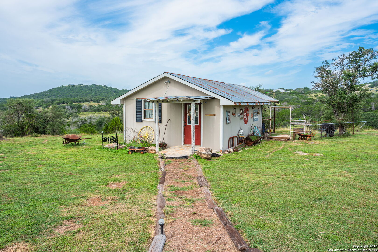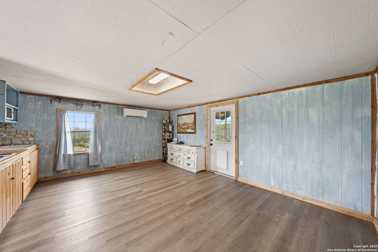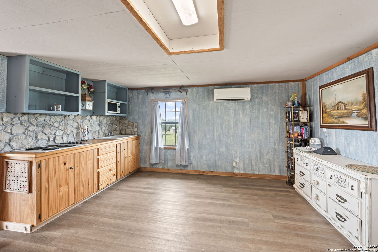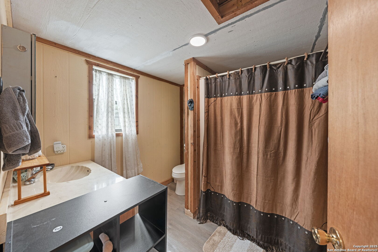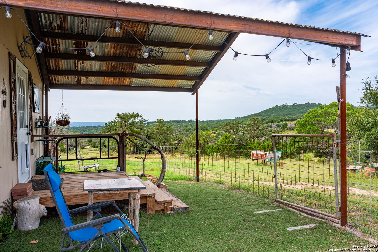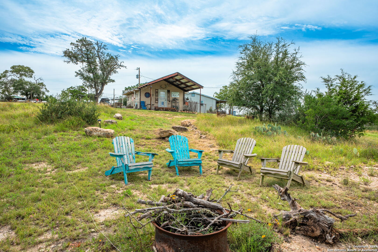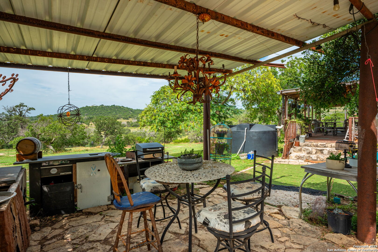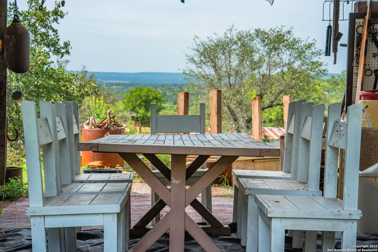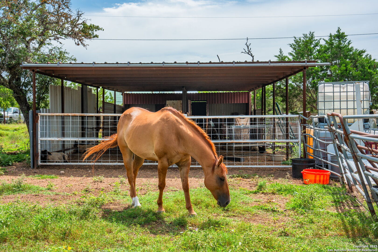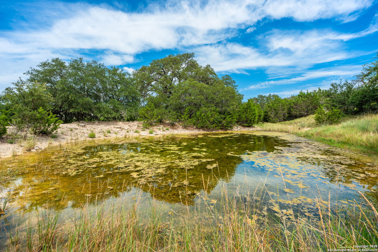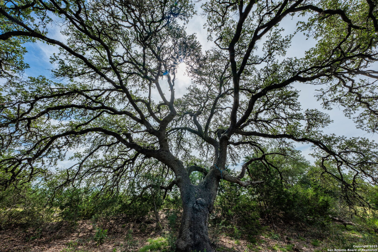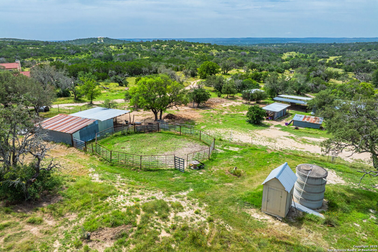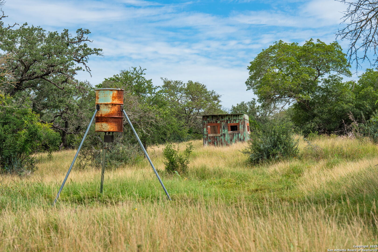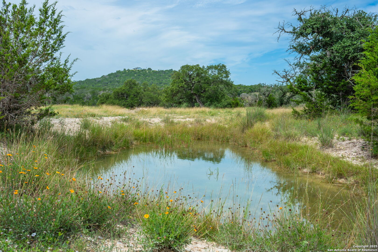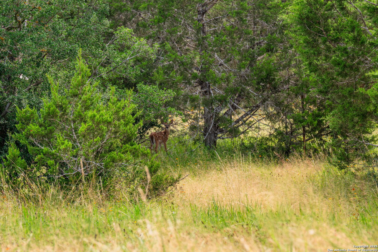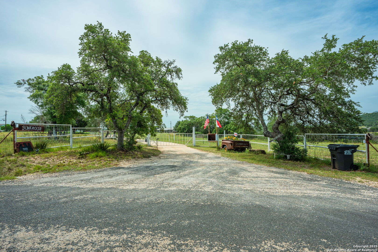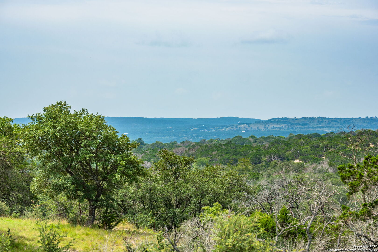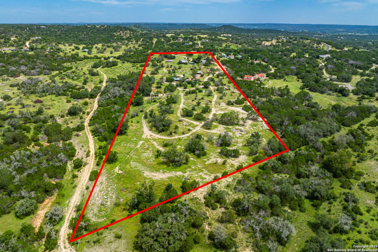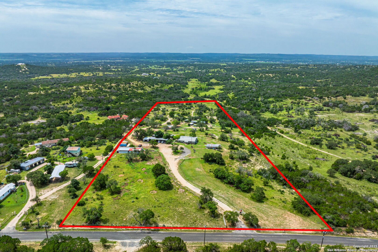Status
Market MatchUP
How this home compares to similar 3 bedroom homes in Center Point- Price Comparison$339,158 lower
- Home Size265 sq. ft. smaller
- Built in 1983Older than 74% of homes in Center Point
- Center Point Snapshot• 18 active listings• 34% have 3 bedrooms• Typical 3 bedroom size: 2135 sq. ft.• Typical 3 bedroom price: $959,157
Description
Welcome home to 943 Stoneleigh Road in Center Point, Texas-your own piece of Hill Country heaven. Imagine waking up to the sun cresting over almost 16 unrestricted acres of rolling Texas landscape, with two serene ponds nestled among mature oak trees. Inside the main three-bedroom, two-bath home, you'll find the warmth of hardwood floors and the peace of mind that comes with a solid metal roof. The living room's wood-burning stove invites cozy winter evenings, while the covered back porch is perfect for sipping coffee on your rocking chairs as you watch the world wake up. Step out onto the patio and take in the sweeping views of your private mini-orchard bursting with plum, peach, and apricot trees. Entertain in style with a dedicated outdoor grill and dining area, and don't forget the luxurious hot tub for starlit soaks. Guests will feel right at home in the charming mother-in-law suite, complete with a kitchenette and full bath. With your own private water well, two large storage tanks, and a fully insulated pump house, you have everything you need for self-sufficient country living. With abundant wildlife, hunting opportunities, and breathtaking sunsets and sunrises, this property is the perfect blend of rustic charm and modern comfort. It's not just a home-it's the dream you've been waiting for. Come see why this is the country oasis where your heart belongs.
MLS Listing ID
Listed By
Map
Estimated Monthly Payment
$4,973Loan Amount
$589,000This calculator is illustrative, but your unique situation will best be served by seeking out a purchase budget pre-approval from a reputable mortgage provider. Start My Mortgage Application can provide you an approval within 48hrs.
Home Facts
Bathroom
Kitchen
Appliances
- Ceiling Fans
- Wood Stove
- Washer Connection
- Dryer Connection
- Stove/Range
Roof
- Metal
Levels
- One
Cooling
- One Central
Pool Features
- Hot Tub
Window Features
- All Remain
Other Structures
- Barn(s)
- Stable(s)
- Guest House
- Shed(s)
Exterior Features
- Horse Stalls/Barn
- Covered Patio
- Mature Trees
- Deck/Balcony
- Other - See Remarks
- Additional Dwelling
Fireplace Features
- Not Applicable
Association Amenities
- None
Flooring
- Vinyl
- Wood
- Ceramic Tile
Architectural Style
- One Story
Heating
- Central
