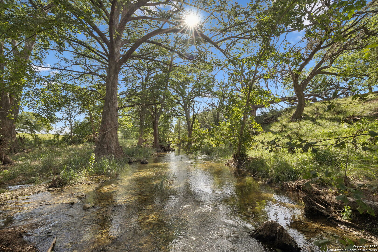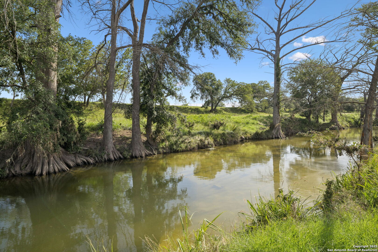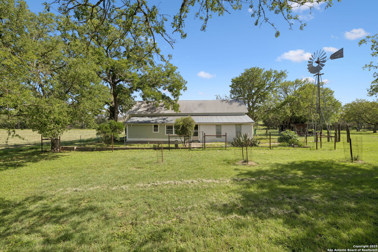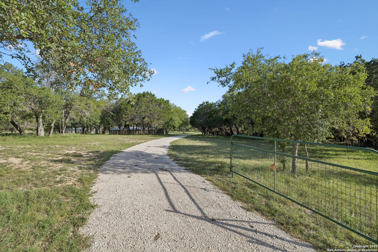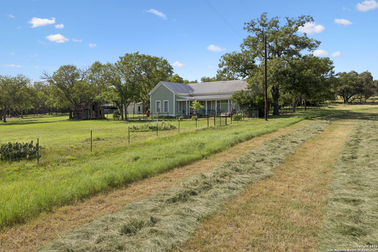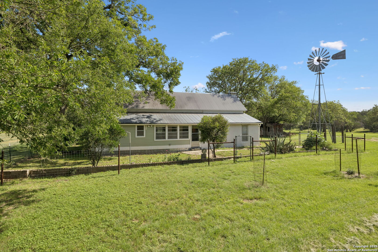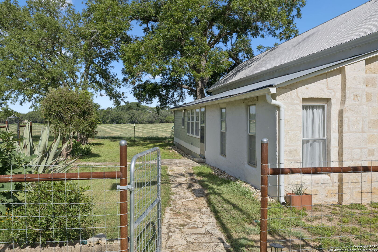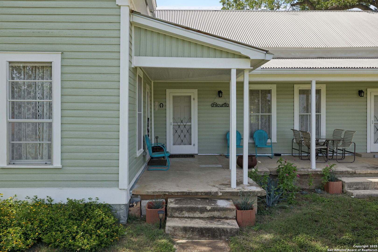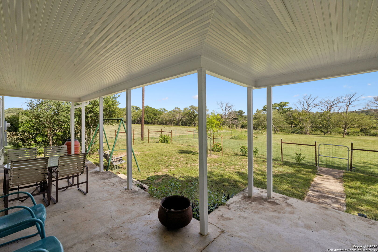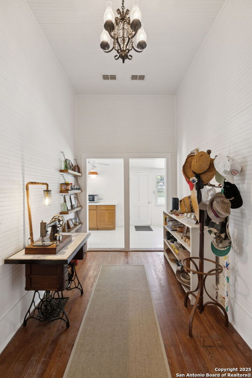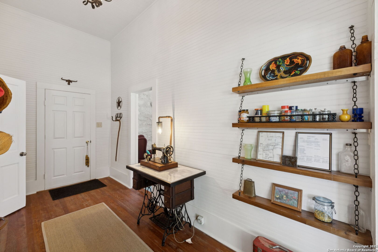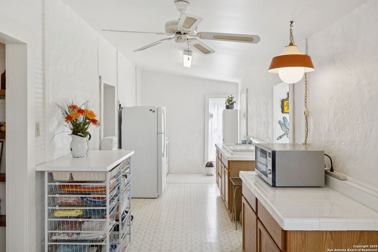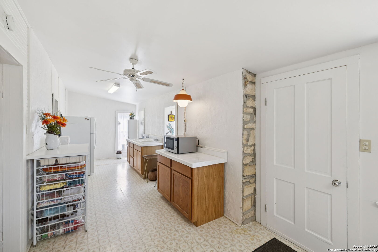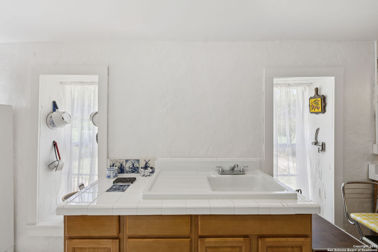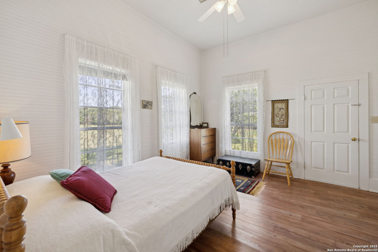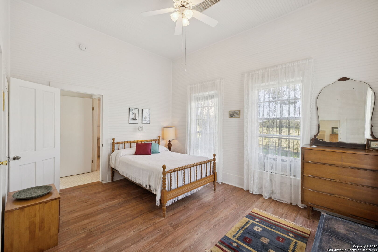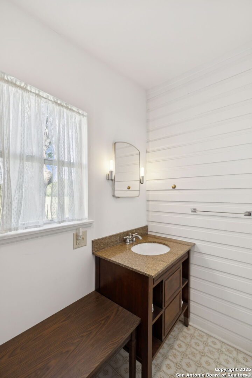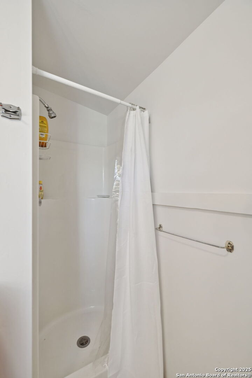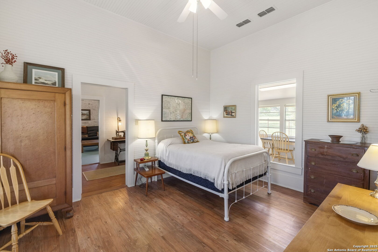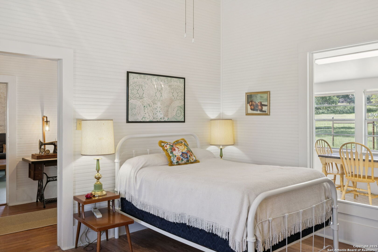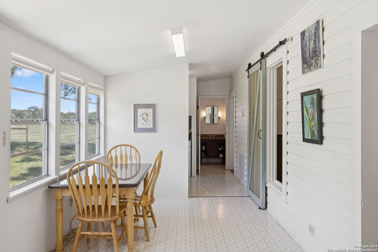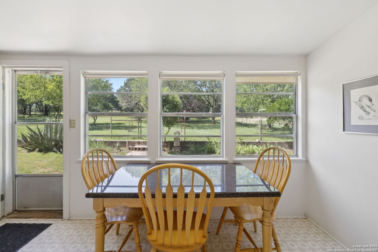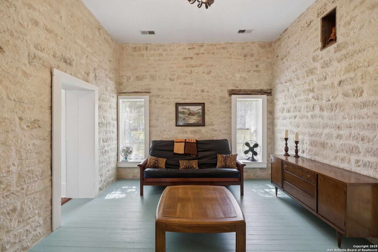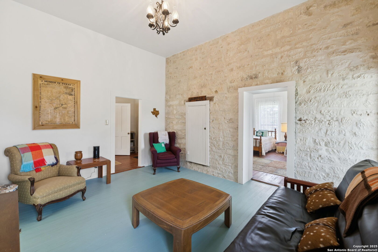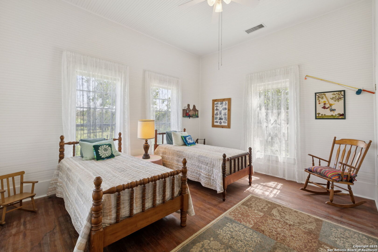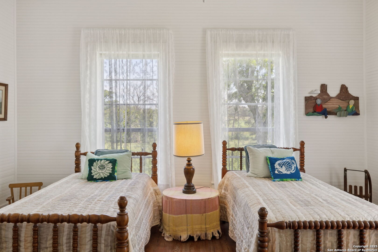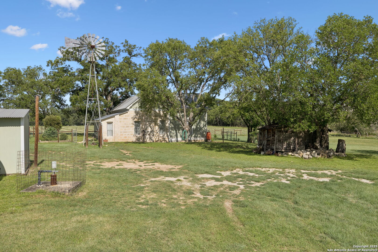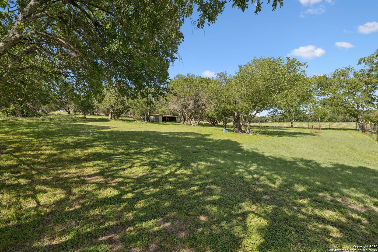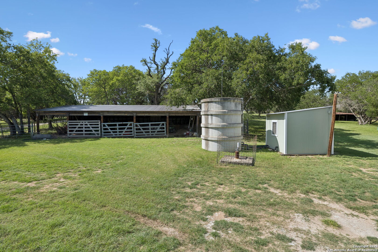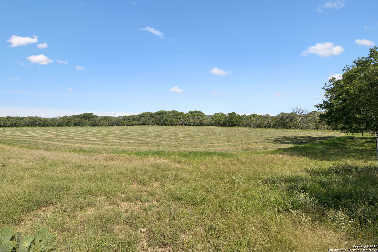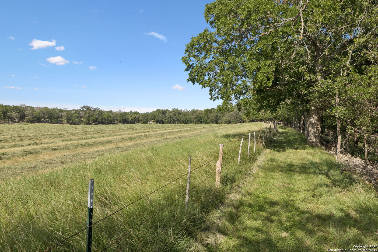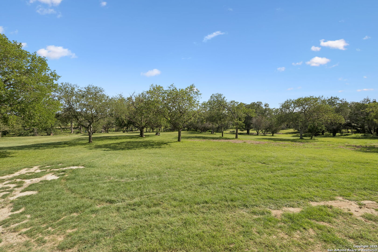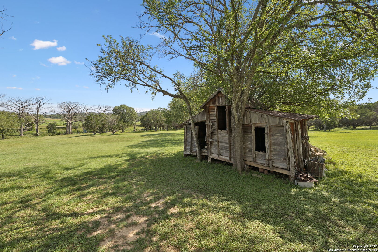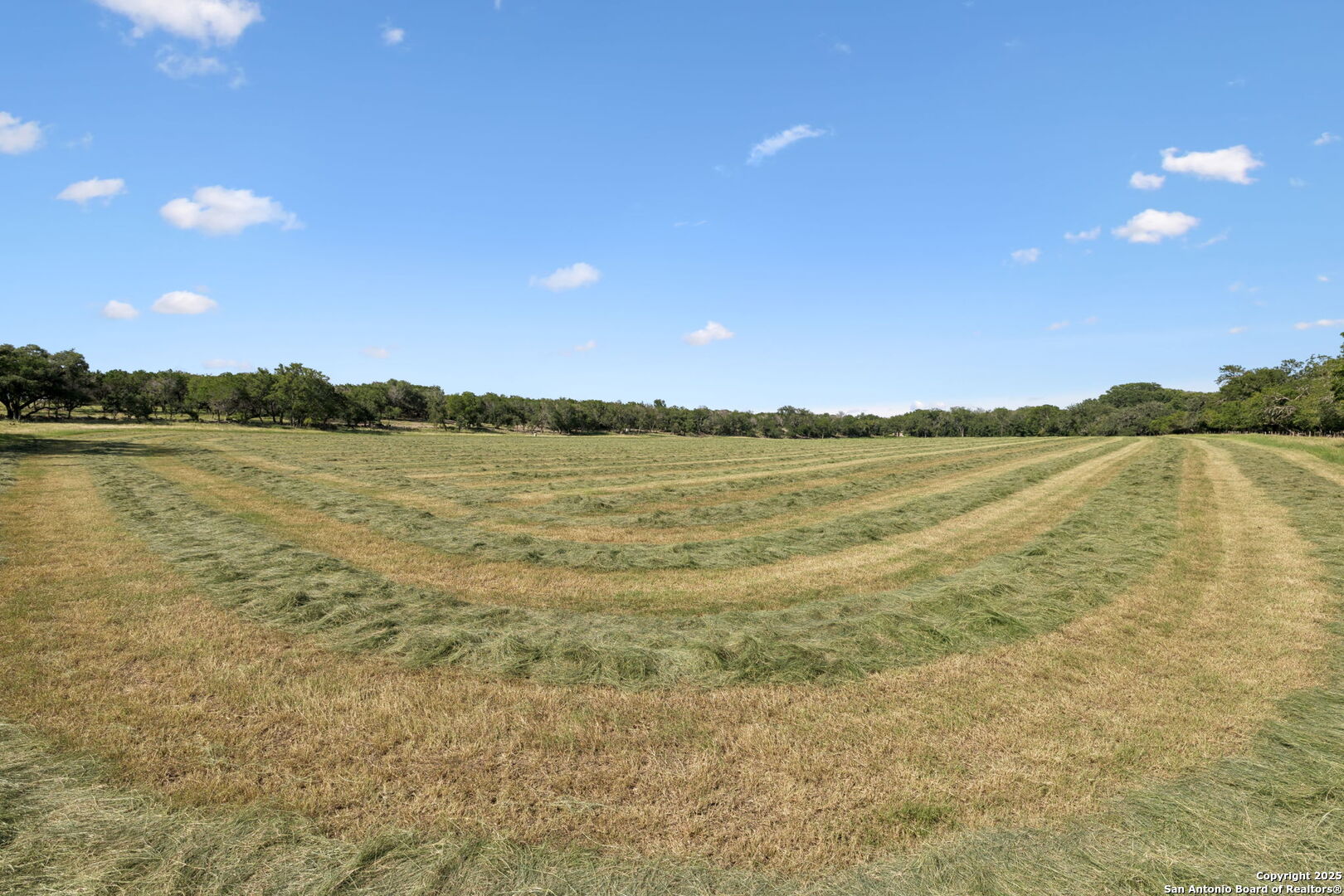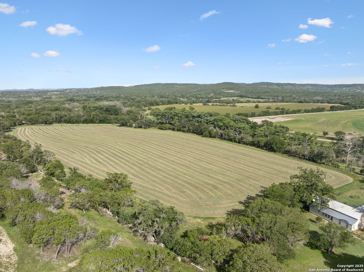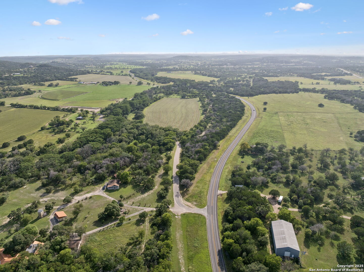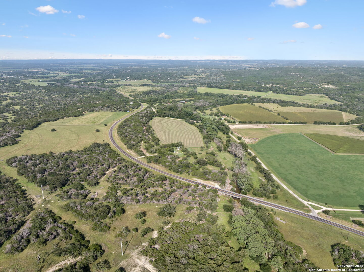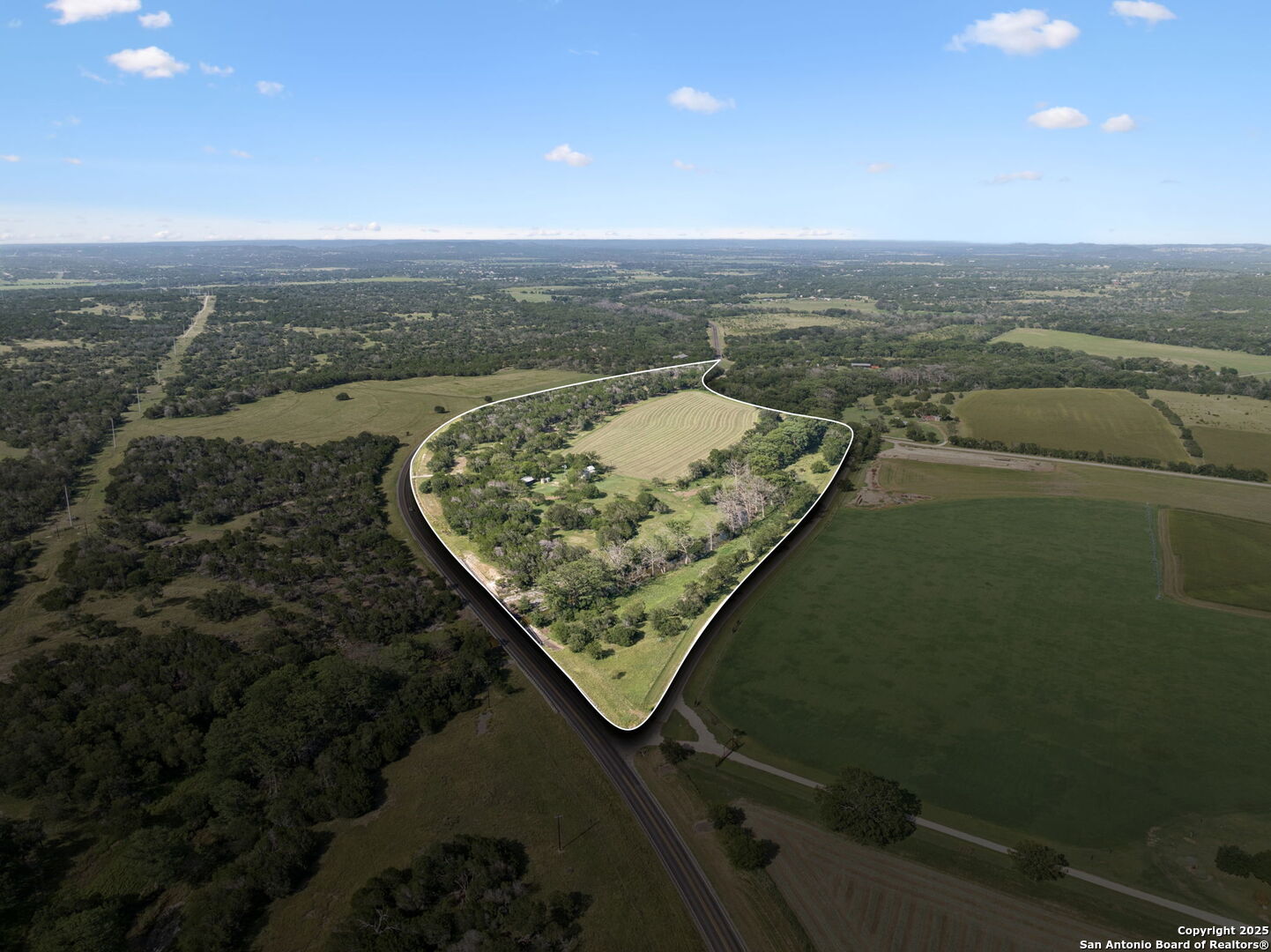Status
Market MatchUP
How this home compares to similar 3 bedroom homes in Center Point- Price Comparison$435,842 higher
- Home Size599 sq. ft. smaller
- Built in 1880Older than 97% of homes in Center Point
- Center Point Snapshot• 18 active listings• 34% have 3 bedrooms• Typical 3 bedroom size: 2135 sq. ft.• Typical 3 bedroom price: $959,157
Description
Set across 38.62 acres of gently rolling Hill Country, this legacy property includes nearly 1,800 feet of live water frontage on both sides of Verde Creek. Towering cypress and mature oaks line the banks, offering private access to one of the region's most scenic stretches. Clear, flowing, and swimmable, the creek is the centerpiece of the land, ideal for fishing, wading, or simply doing nothing at all. The three-bedroom farmhouse blends simplicity with character. Recent renovations respect the home's original spirit, retaining features like limestone walls, pine floors, and tall ceilings while enhancing comfort and livability throughout. Every room offers a connection to the land, from the light-filled bedrooms to the covered porch that looks out across the grounds. The property includes a 10 acre fenced hay field, barn, tractor storage barn , a windmill, and a well with a storage tank. Several elevated points above the creek provide excellent options for future building, with long views over the pastures and treetops. Positioned between Center Point and Camp Verde with paved road frontage, the property offers a peaceful setting with useful infrastructure already in place. All furnishings may be conveyed if desired, and the tractor, implements, and riding mower are available for purchase
MLS Listing ID
Listed By
Map
Estimated Monthly Payment
$10,416Loan Amount
$1,325,250This calculator is illustrative, but your unique situation will best be served by seeking out a purchase budget pre-approval from a reputable mortgage provider. Start My Mortgage Application can provide you an approval within 48hrs.
Home Facts
Bathroom
Kitchen
Appliances
- Chandelier
- Gas Cooking
- Ceiling Fans
- Stove/Range
Roof
- Metal
Levels
- One
Cooling
- One Window/Wall
Pool Features
- None
Window Features
- Some Remain
Fireplace Features
- Not Applicable
Association Amenities
- Controlled Access
Flooring
- Wood
Foundation Details
- Cedar Post
Architectural Style
- Ranch
- One Story
Heating
- Central
