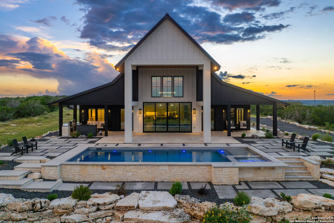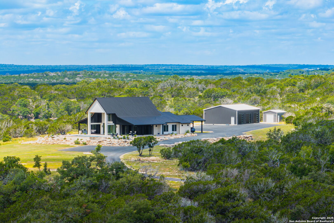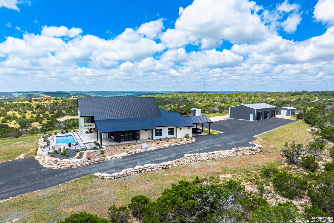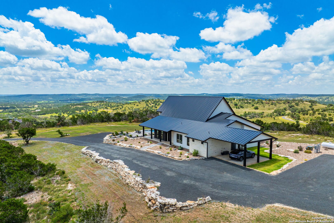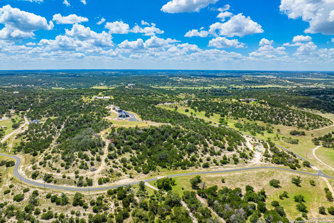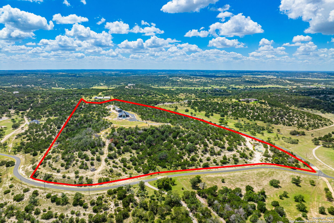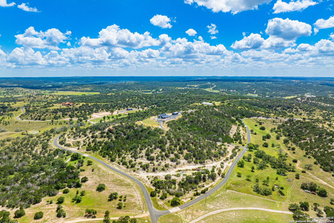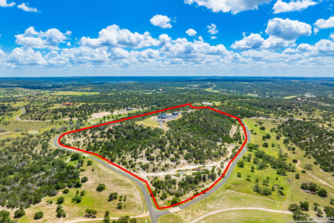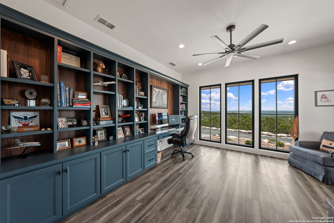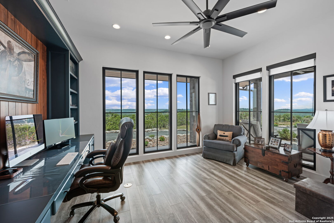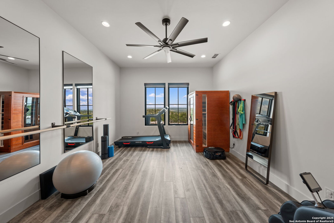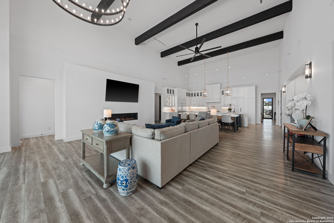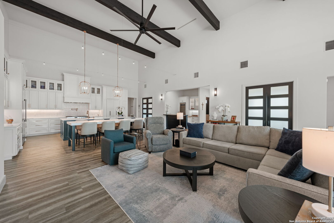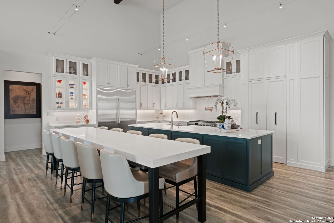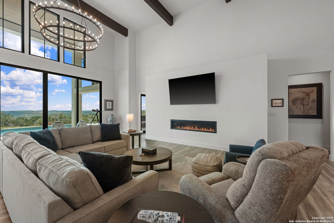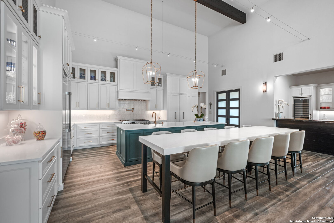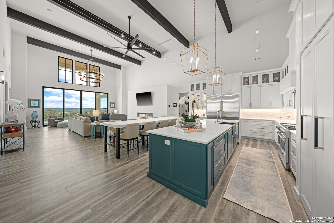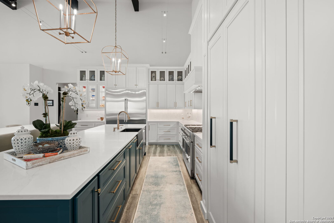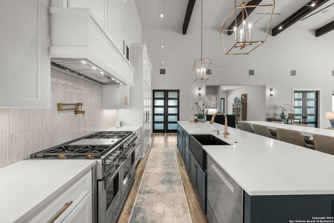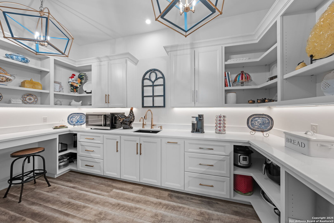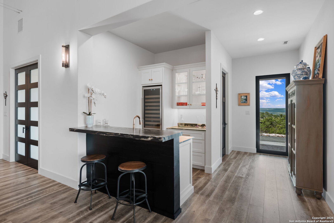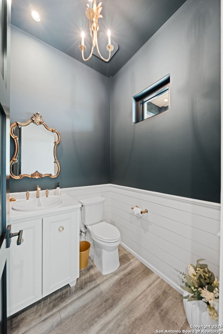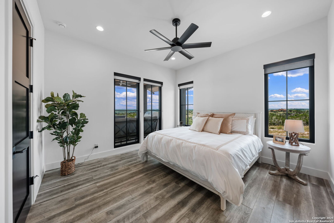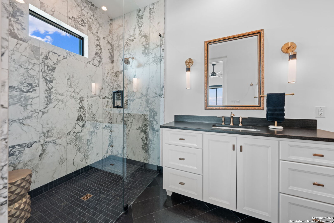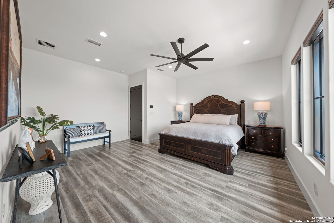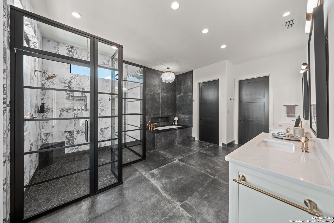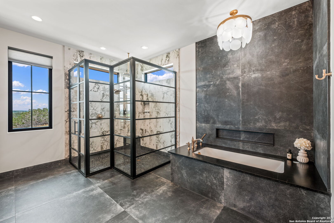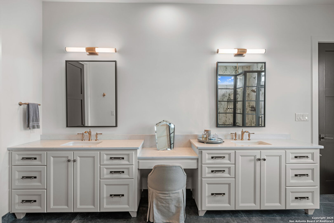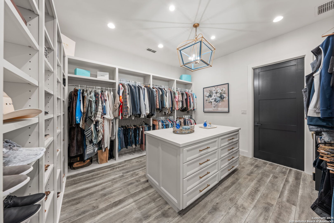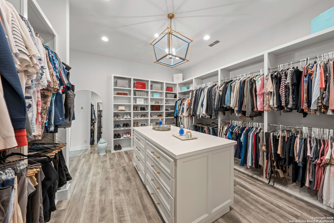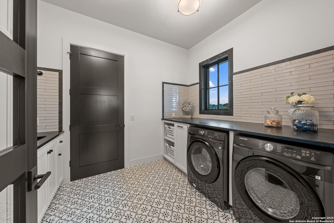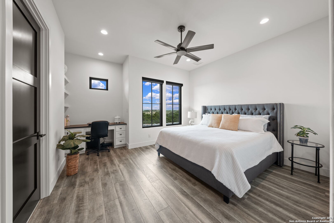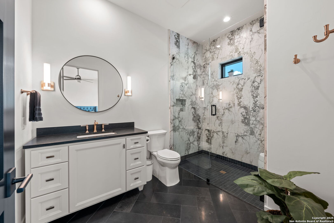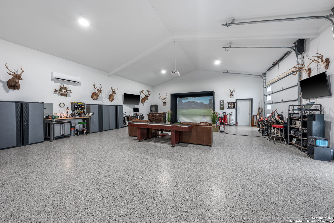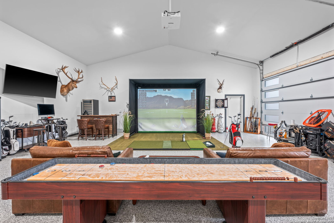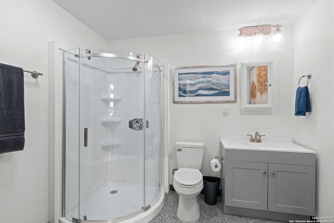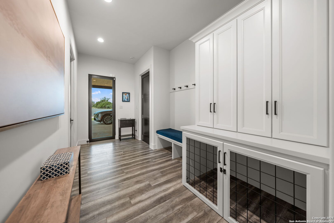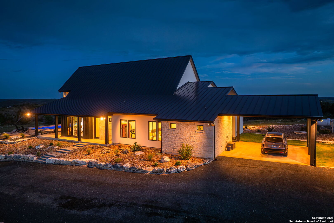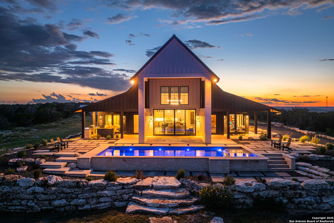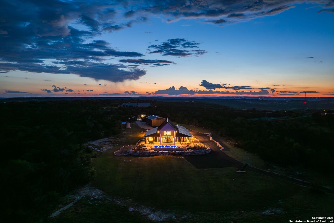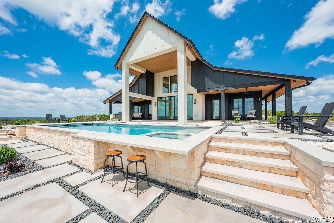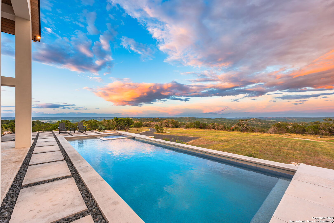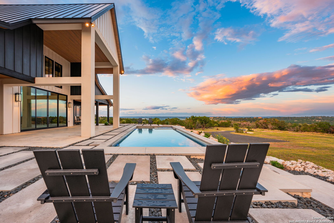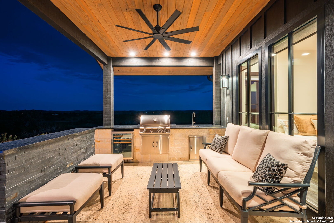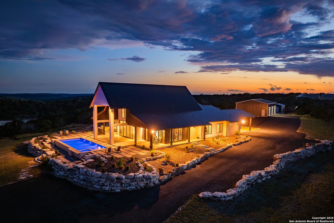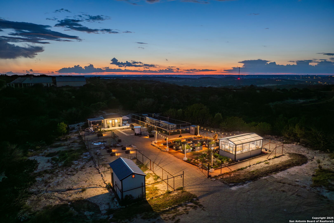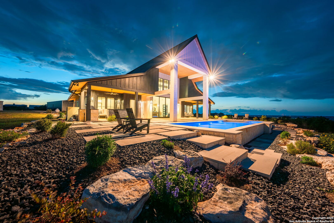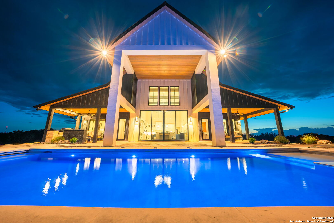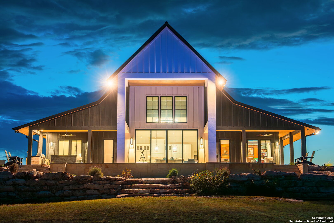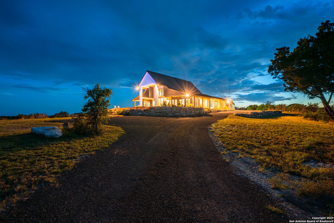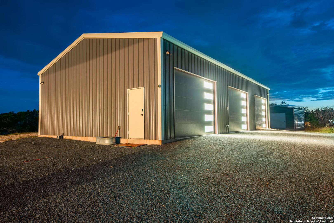Status
Market MatchUP
How this home compares to similar 3 bedroom homes in Center Point- Price Comparison$1,940,842 higher
- Home Size1646 sq. ft. larger
- Built in 2024One of the newest homes in Center Point
- Center Point Snapshot• 18 active listings• 34% have 3 bedrooms• Typical 3 bedroom size: 2135 sq. ft.• Typical 3 bedroom price: $959,157
Description
Welcome to your dream home in the exclusive gated community of Hidden Hills, Camp Verde, Texas! This stunning custom-built residence by Stavinoha Custom Homes spans an impressive 3,781 square feet and features 3 spacious bedrooms and 3.5 elegantly designed bathrooms. Designed for the ultimate entertaining experience, this home showcases an open-concept layout that seamlessly connects the living, dining, and kitchen areas. As you enter, you'll be greeted by an awe-inspiring 20-foot soaring ceiling in the great room, creating a sense of grandeur and spaciousness that is perfect for entertaining or relaxing with family. The space is accentuated by designer chandeliers that add a touch of elegance and style, illuminating the room beautifully. The chef's kitchen is equipped with high-end appliances and luxurious finishes that you truly need to see in person to appreciate. Completing the home are two generous secondary bedrooms with an en-suite bath, custom walk-in closets and Hunter Douglas window treatments. Step outside to discover a stylish outdoor kitchen area, complete with a remote-hidden TV that brings entertainment to your outdoor gatherings, making it the perfect spot for hosting family and friends. Relax by the sparkling pool and spa, which features an automatic pool cover for added convenience and peace of mind. This luxury home comes equipped with a comprehensive whole house and barn automation system. Imagine controlling your entire entertainment experience right from your smartphone! This property also offers dramatic views that can be enjoyed from every vantage point. For pet lovers, a private dog kennel provides a safe and spacious environment for your furry friends. In addition to the main living spaces, you'll find a dedicated home office and a state-of-the-art gym, ensuring that both productivity and fitness are easily accessible. A hidden butler's pantry adds a touch of elegance and convenience for all your culinary endeavors. Additionally, the home boasts scratch-resistant and waterproof flooring, ensuring durability without compromising on aesthetics. Set at a remarkable 2,000 feet elevation on 33.84 acres, this home is more than just a residence; it's a lifestyle. The property includes a climate controlled 2,400 square foot barn/garage that is fully finished with epoxy floors, upstairs storage, a full bathroom, and three oversized bay doors-perfect for any hobbyist or car enthusiast. An additional storage unit is ideal for equipment and belongings. Hidden away on the property is a secret oasis featuring two chicken coops, a charming duck pond, a large greenhouse, a goat parlor, 22 raised garden beds, and a Pinterest-worthy she shed-all securely high-fenced for peace of mind. This exceptional property combines luxury, functionality, and a touch of whimsy, making it the perfect retreat. Don't miss your chance to own a slice of paradise in Camp Verde! Come experience the lifestyle of true Hill Country living. Currently wildlife exempt.
MLS Listing ID
Listed By
Map
Estimated Monthly Payment
$23,385Loan Amount
$2,755,000This calculator is illustrative, but your unique situation will best be served by seeking out a purchase budget pre-approval from a reputable mortgage provider. Start My Mortgage Application can provide you an approval within 48hrs.
Home Facts
Bathroom
Kitchen
Appliances
- Solid Counter Tops
- Washer
- Dryer
- Private Garbage Service
- Stove/Range
- Dryer Connection
- Disposal
- Security System (Owned)
- Gas Water Heater
- Garage Door Opener
- Dishwasher
- Wet Bar
- Gas Cooking
- Chandelier
- Water Softener (owned)
- Smoke Alarm
- Washer Connection
- Refrigerator
- Ice Maker Connection
- Custom Cabinets
- Ceiling Fans
Roof
- Metal
Levels
- One
Cooling
- Two Central
- Other
Pool Features
- Pool is Heated
- In Ground Pool
- Hot Tub
- Other
Window Features
- All Remain
Other Structures
- Storage
- Barn(s)
- Workshop
- Other
- Shed(s)
- Greenhouse
- Poultry Coop
Exterior Features
- Storage Building/Shed
- Workshop
- Other - See Remarks
- Gas Grill
- Outdoor Kitchen
- Double Pane Windows
- Mature Trees
- Sprinkler System
- Has Gutters
- Covered Patio
Fireplace Features
- Glass/Enclosed Screen
- Gas
- Living Room
Association Amenities
- Controlled Access
Flooring
- Ceramic Tile
- Other
Foundation Details
- Slab
Architectural Style
- Contemporary
- One Story
- Texas Hill Country
Heating
- Central
