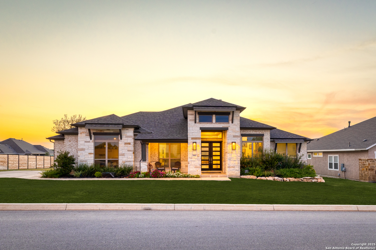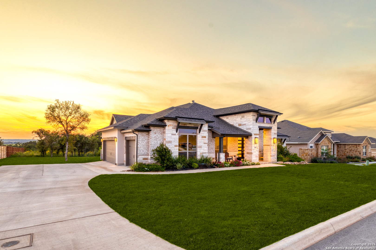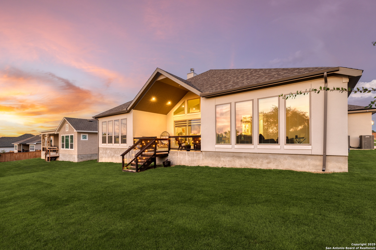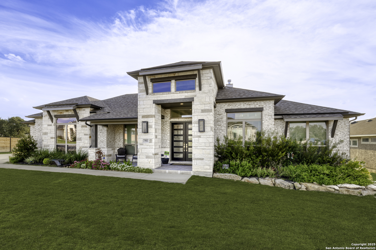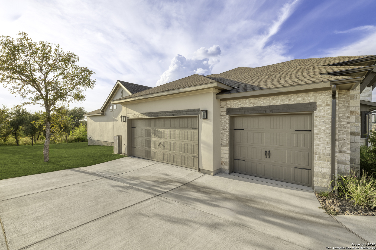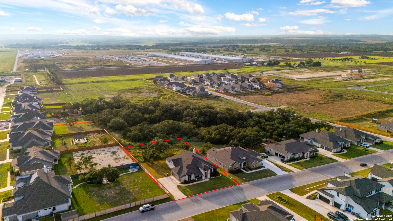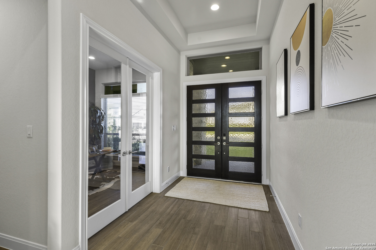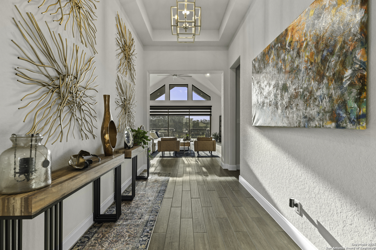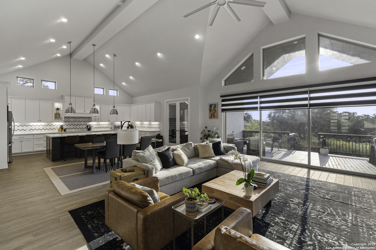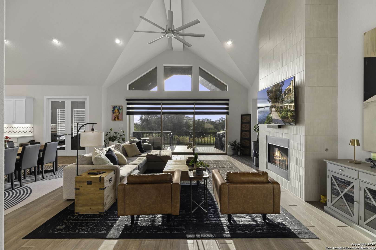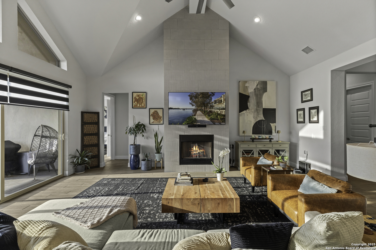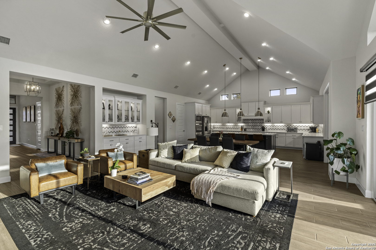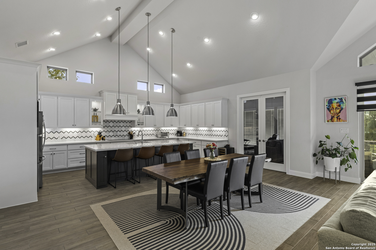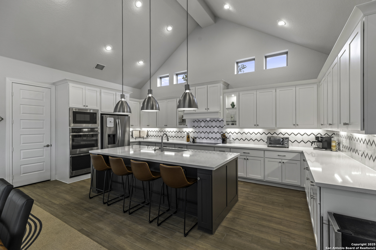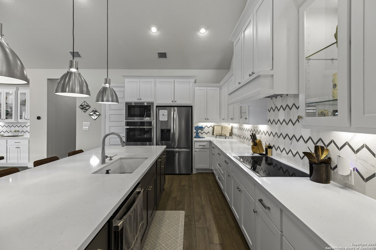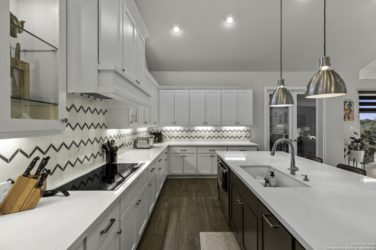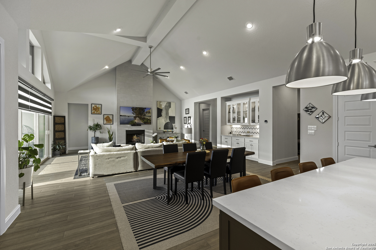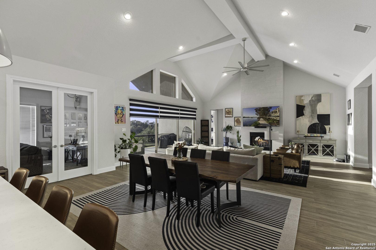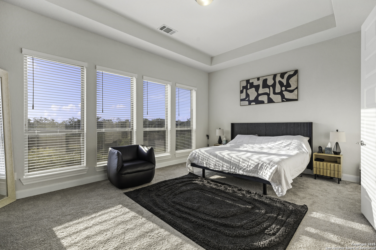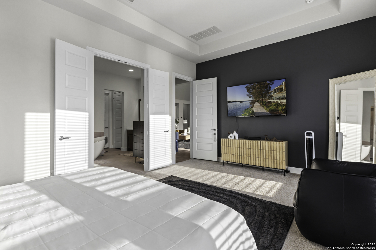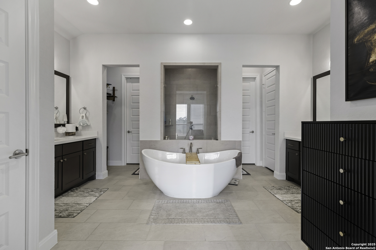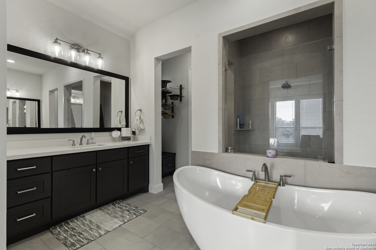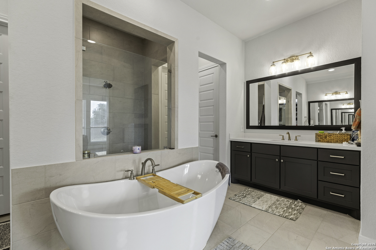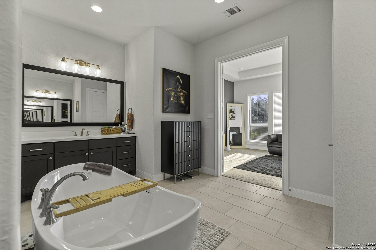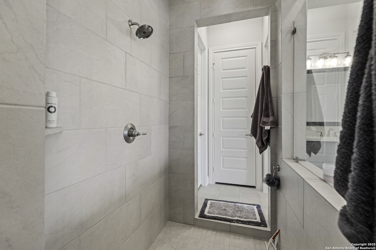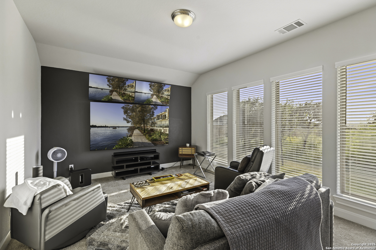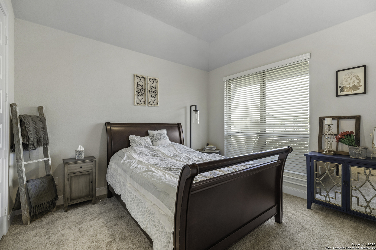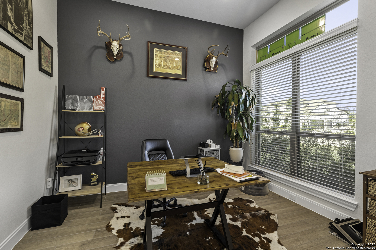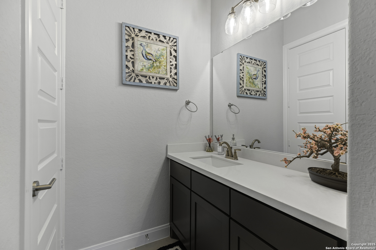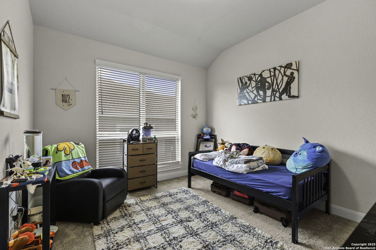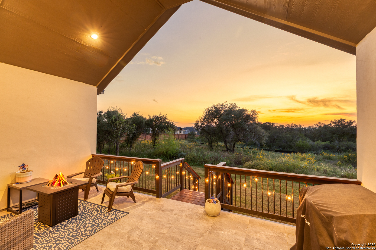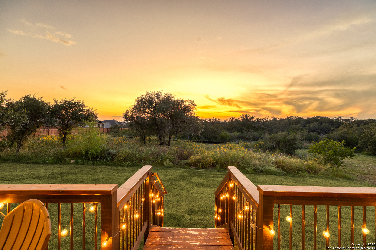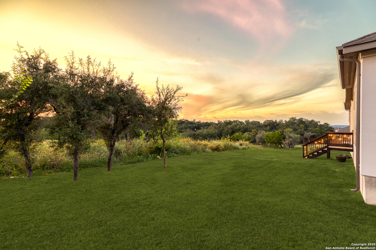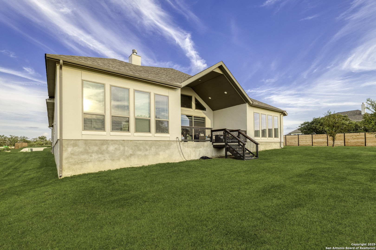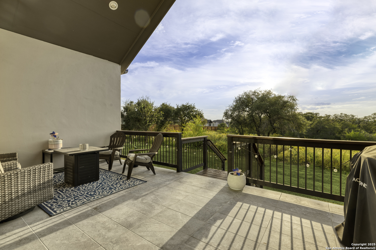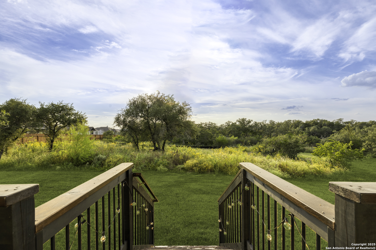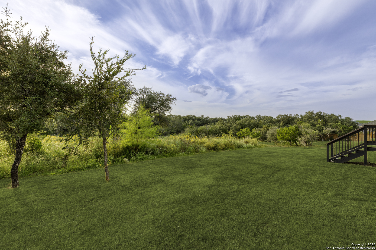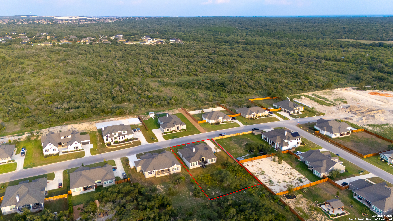Status
Market MatchUP
How this home compares to similar 4 bedroom homes in Castroville- Price Comparison$198,613 higher
- Home Size470 sq. ft. larger
- Built in 2024Newer than 74% of homes in Castroville
- Castroville Snapshot• 224 active listings• 49% have 4 bedrooms• Typical 4 bedroom size: 2847 sq. ft.• Typical 4 bedroom price: $586,286
Description
Welcome to 552 Falcon Cove, an upgraded and stylish Perry Home that is truly move-in ready. Situated on a desirable half-acre lot within the sought-after Medina ISD, this property offers the perfect blend of comfort, function, and design. This spacious residence features 4 bedrooms, 3.5 bathrooms, and an open layout designed for modern living. The living room centers around a cozy fireplace, while the chef's kitchen is highlighted by a large island, upgraded appliances, and designer finishes. The spa-inspired primary suite boasts a walk-in shower and luxurious details, creating a true retreat. Additional highlights include a 3-car garage with extra storage, an extended covered patio with upgraded outdoor living, and energy-efficient enhancements throughout the home. This property is still covered under the full Perry Homes warranty.
MLS Listing ID
Listed By
Map
Estimated Monthly Payment
$7,163Loan Amount
$745,655This calculator is illustrative, but your unique situation will best be served by seeking out a purchase budget pre-approval from a reputable mortgage provider. Start My Mortgage Application can provide you an approval within 48hrs.
Home Facts
Bathroom
Kitchen
Appliances
- Washer Connection
- Pre-Wired for Security
- Dryer Connection
- Solid Counter Tops
- 2+ Water Heater Units
- Self-Cleaning Oven
- Disposal
- Double Ovens
- Garage Door Opener
- Microwave Oven
- Chandelier
- Plumb for Water Softener
- Smoke Alarm
- Vent Fan
- Dishwasher
- Ceiling Fans
- Custom Cabinets
Roof
- Composition
Levels
- One
Cooling
- One Central
Pool Features
- None
Window Features
- All Remain
Exterior Features
- Sprinkler System
- Mature Trees
- Covered Patio
- Double Pane Windows
- Has Gutters
- Privacy Fence
Fireplace Features
- One
- Living Room
Association Amenities
- Bike Trails
- Jogging Trails
Accessibility Features
- Low Pile Carpet
- First Floor Bedroom
- Hallways 42" Wide
- First Floor Bath
- Ext Door Opening 36"+
- Stall Shower
Flooring
- Carpeting
- Ceramic Tile
Foundation Details
- Slab
Architectural Style
- Texas Hill Country
- Craftsman
- Traditional
- One Story
Heating
- Central
