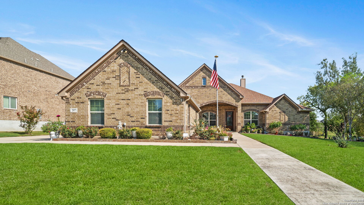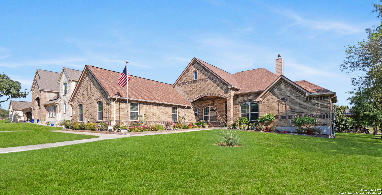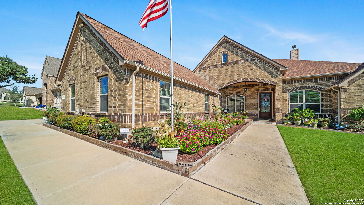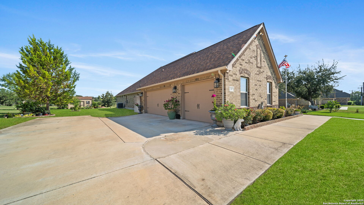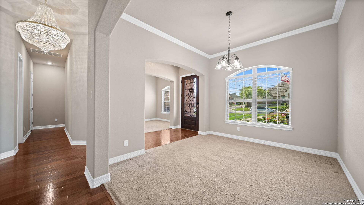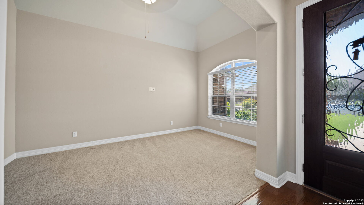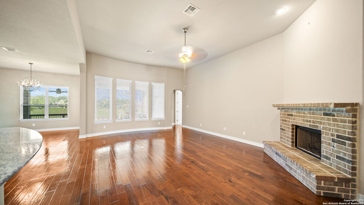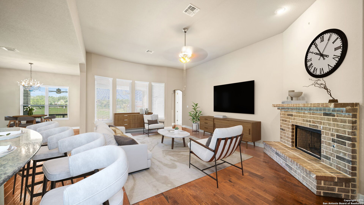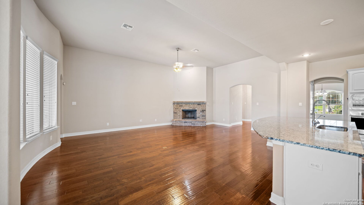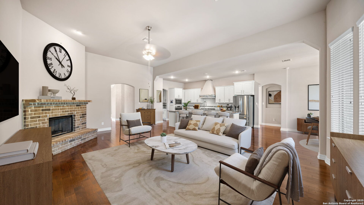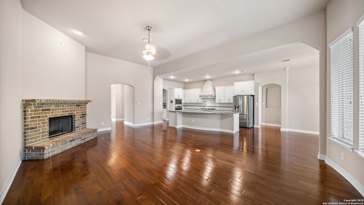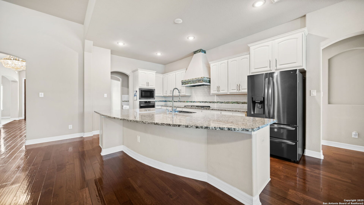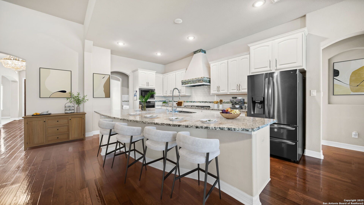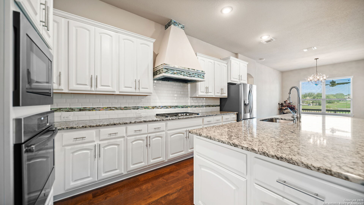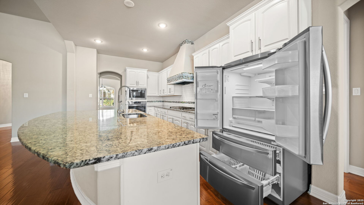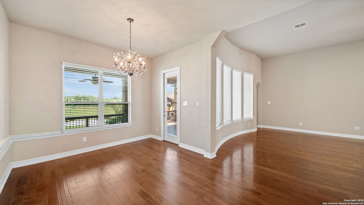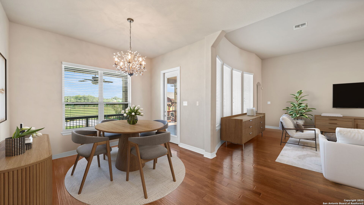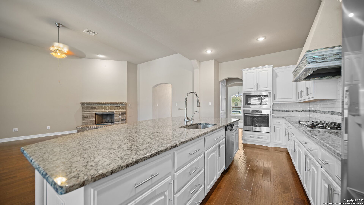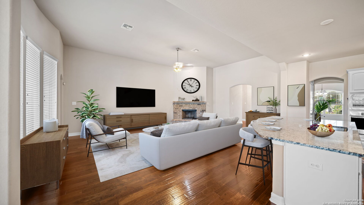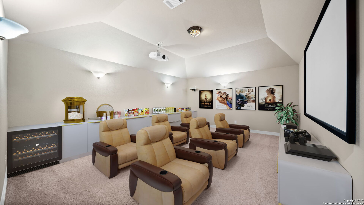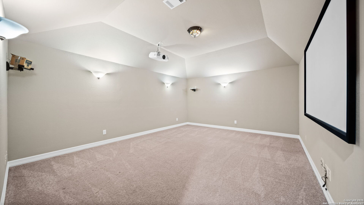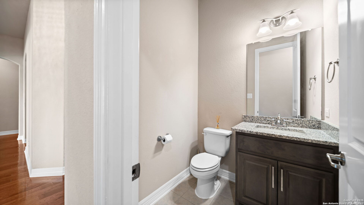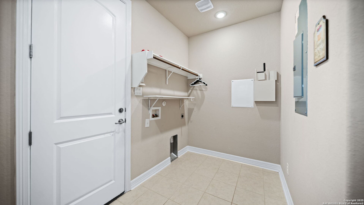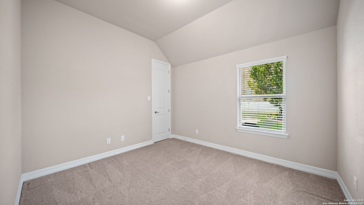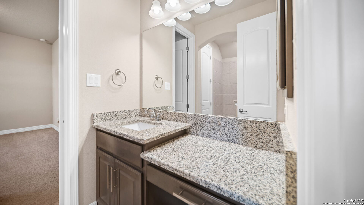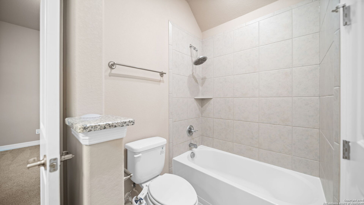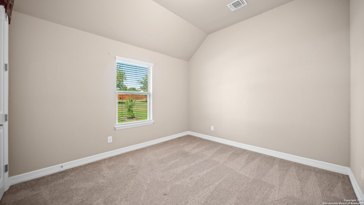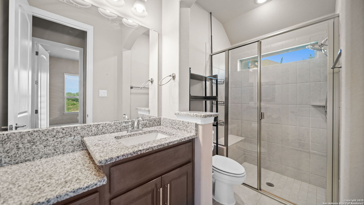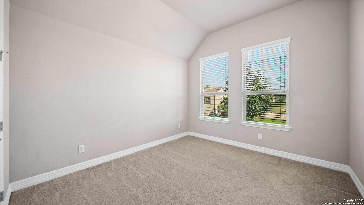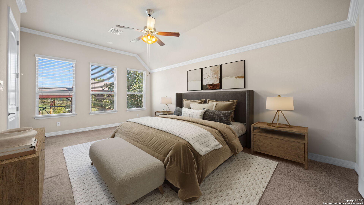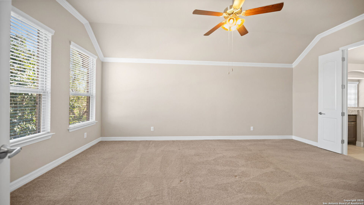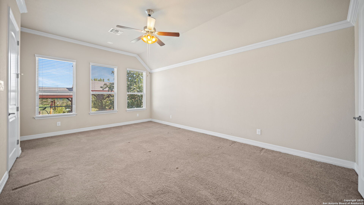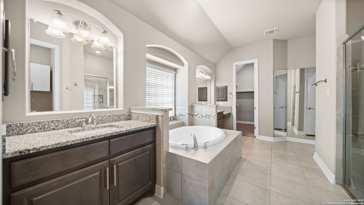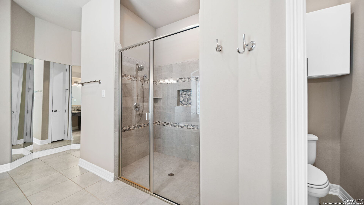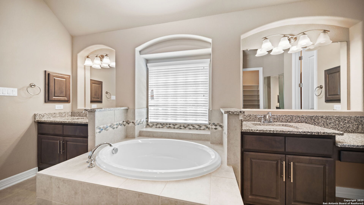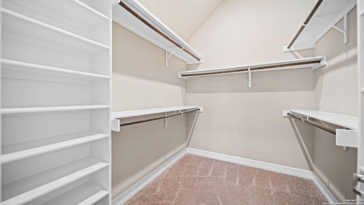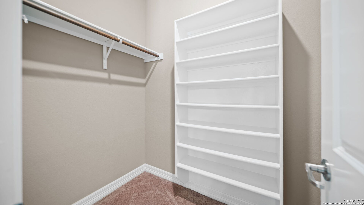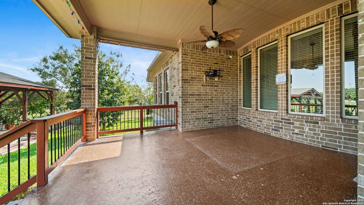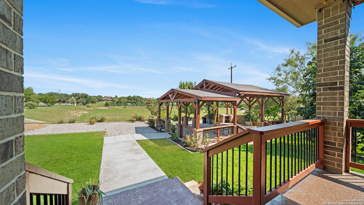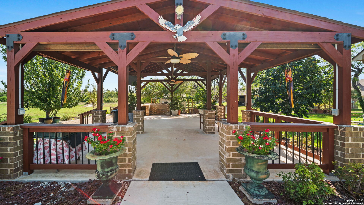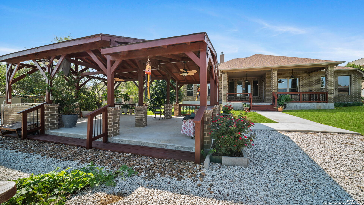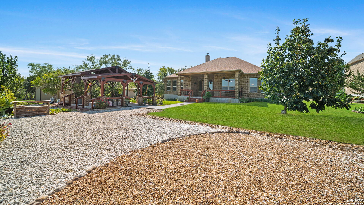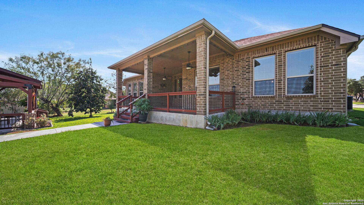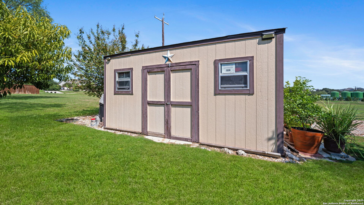Status
Market MatchUP
How this home compares to similar 4 bedroom homes in Castroville- Price Comparison$142,713 higher
- Home Size464 sq. ft. larger
- Built in 2017Older than 78% of homes in Castroville
- Castroville Snapshot• 224 active listings• 49% have 4 bedrooms• Typical 4 bedroom size: 2847 sq. ft.• Typical 4 bedroom price: $586,286
Description
Stunning one-story retreat on one of the largest lots in the neighborhood with no back neighbors thanks to a natural greenbelt buffer. This home features 4 bedrooms, 3.5 bathrooms, and high ceilings throughout. The grand living room showcases a stone-and-brick fireplace, flowing seamlessly to a chef's kitchen with oversized island, upgraded vent hood, granite countertops, stainless steel appliances, walk-in pantry, breakfast nook, and bar area. Entertain with ease in the formal dining room, large front porch, oversized covered patio, and custom pavilion. The primary suite offers a spa-like retreat with double vanities, soaking tub, and separate shower. Secondary bedrooms include one en-suite guest suite and two connected by a Jack-and-Jill bath, each with private vanities. Additional highlights include an office/flex room, movie theater, and 3-car side-entry garage. Mature oaks and persimmons frame the backyard, creating a private and serene outdoor setting perfect for gatherings or relaxation.
MLS Listing ID
Listed By
Map
Estimated Monthly Payment
$110,942Loan Amount
$692,550This calculator is illustrative, but your unique situation will best be served by seeking out a purchase budget pre-approval from a reputable mortgage provider. Start My Mortgage Application can provide you an approval within 48hrs.
Home Facts
Bathroom
Kitchen
Appliances
- Washer Connection
- Dryer Connection
- Solid Counter Tops
- Disposal
- Water Softener (owned)
- City Garbage service
- Garage Door Opener
- In Wall Pest Control
- Stove/Range
- Refrigerator
- Microwave Oven
- Chandelier
- Plumb for Water Softener
- Smoke Alarm
- Dishwasher
- Ceiling Fans
Roof
- Composition
Levels
- One
Cooling
- One Central
Pool Features
- None
Window Features
- All Remain
Other Structures
- Storage
- Gazebo
- Shed(s)
Fireplace Features
- Not Applicable
Association Amenities
- Controlled Access
- Jogging Trails
Flooring
- Carpeting
- Ceramic Tile
- Wood
Foundation Details
- Slab
Architectural Style
- One Story
Heating
- Central
