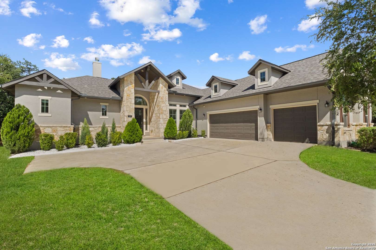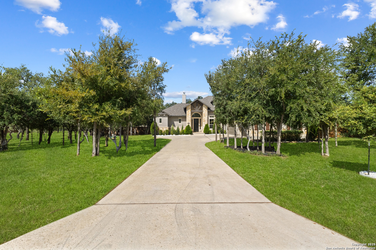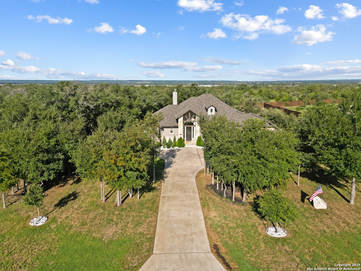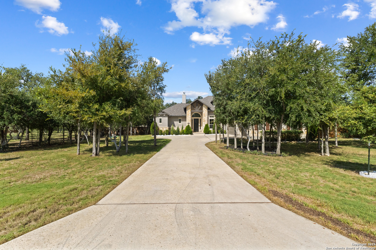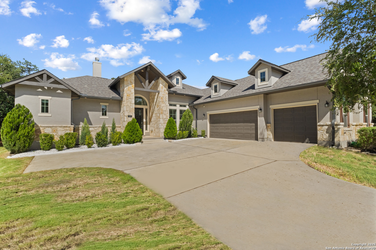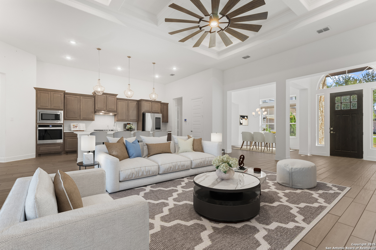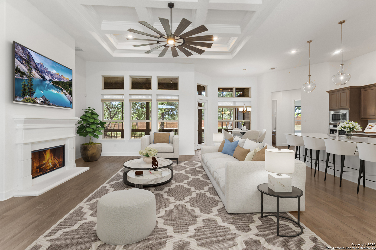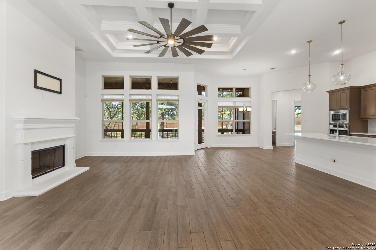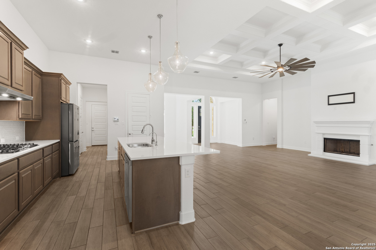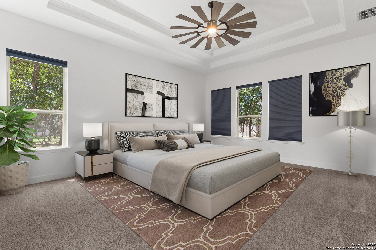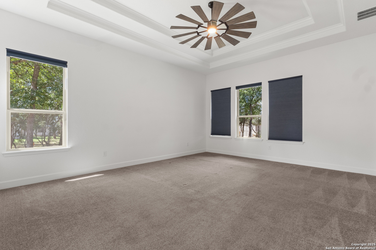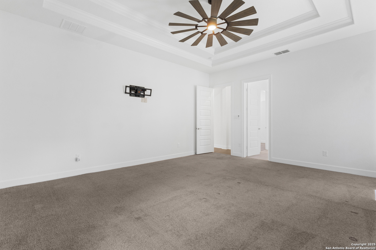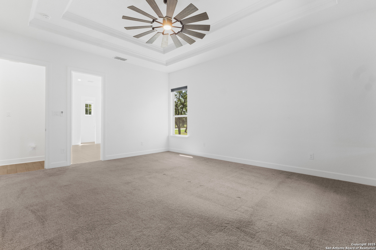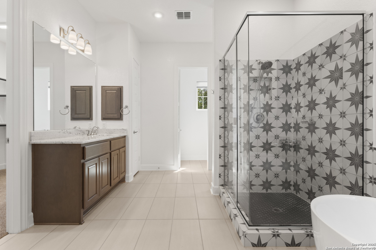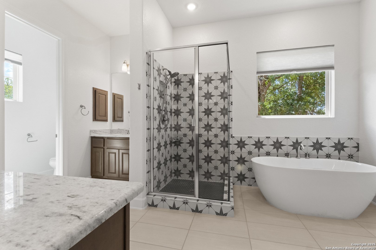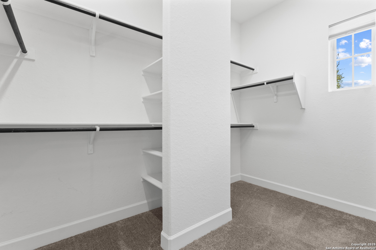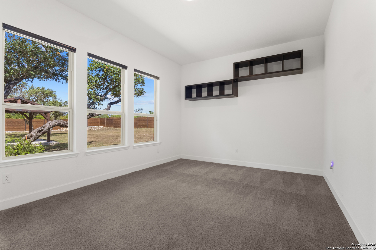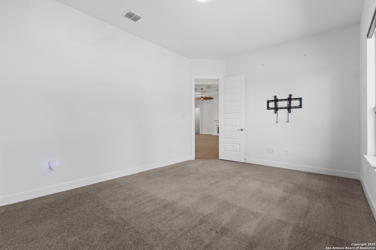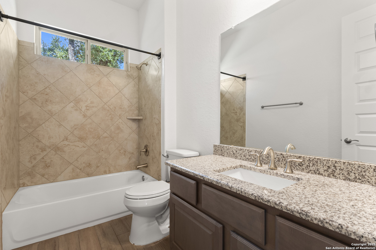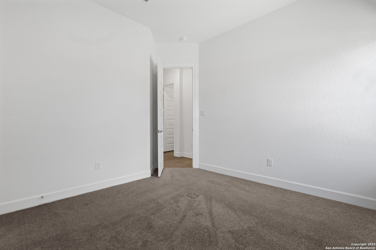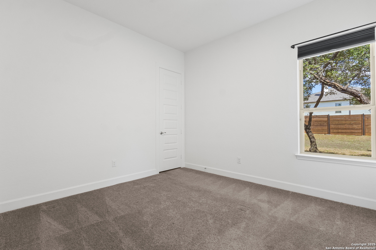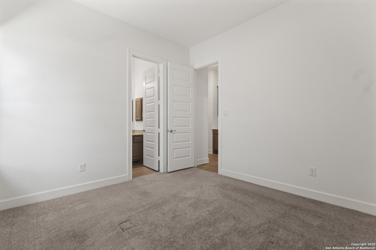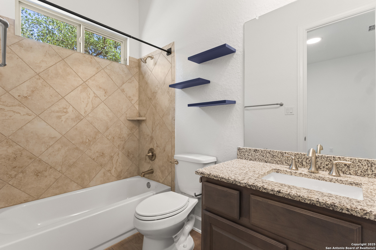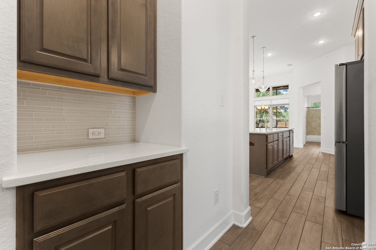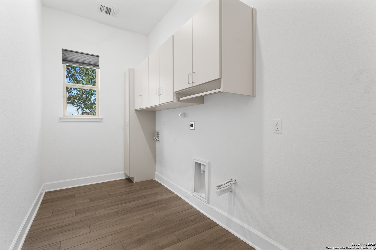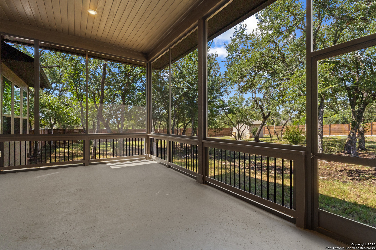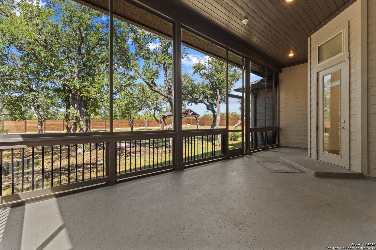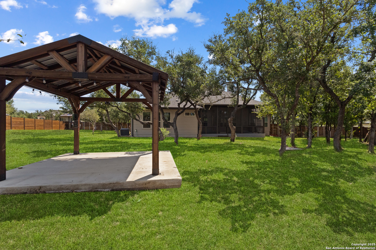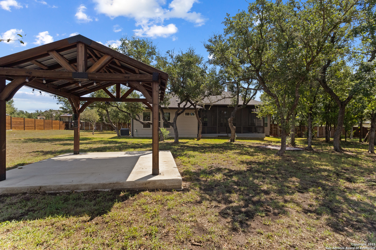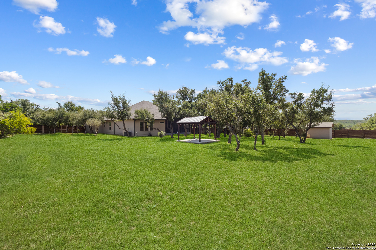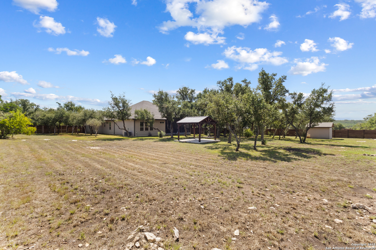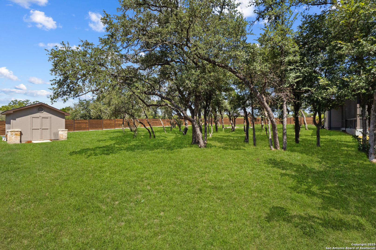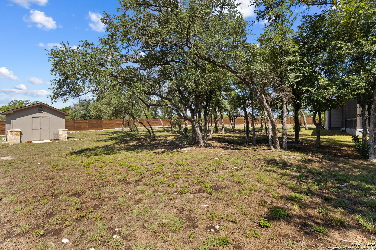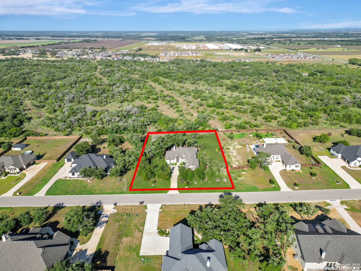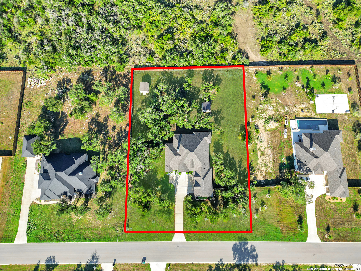Status
Market MatchUP
How this home compares to similar 3 bedroom homes in Castroville- Price Comparison$193,329 higher
- Home Size653 sq. ft. larger
- Built in 2022Older than 68% of homes in Castroville
- Castroville Snapshot• 224 active listings• 38% have 3 bedrooms• Typical 3 bedroom size: 2128 sq. ft.• Typical 3 bedroom price: $486,570
Description
Discover this beautifully designed single-story French Country home offering 2,781 sq. ft. of living space on one of the most immaculate lots in Potranco Acres. Nestled on a lush 1.01-acre homesite with mature oaks and well-kept landscaping, the property features 3 bedrooms, 3 baths, and a media room-combining elegance, comfort, and functionality. An 8-foot entry door opens to a wide foyer with soaring vaulted ceilings, leading into the family room with luxury tile floors, a 13.5' coffered ceiling accented with crown molding, and a striking 42" fireplace with a classic mantel and gas log starter. Expansive windows bathe the interior in natural light and frame serene views of the screened, covered patio-an ideal setting for entertaining. The chef's kitchen is fitted with quartz countertops, upgraded cabinetry, pendant lighting, and premium appliances, including a 5-burner gas cooktop, built-in oven and microwave, and custom pull-out storage. The primary suite offers a spa-like bath with a glass-enclosed shower, free-standing tub, dual vanities with quartz, and a spacious walk-in closet. Additional highlights include a mudroom, 5-panel interior doors, and an oversized laundry room. The 3-car side-entry garage features openers and an insulated door. Outdoor enhancements include a 15x15 concrete pad with gazebo, a 12x12 custom JB Woolfe shed, and a four-season screened patio with gas and water hookups ready for a future outdoor kitchen. Extras include a water softener system, dimensional shingle roof, and remote-controlled blinds. Located just minutes from Lackland AFB, Highway 90, shopping, and dining, this home delivers both convenience and privacy. Don't miss the opportunity to make this exceptional estate yours - schedule your showing today!
MLS Listing ID
Listed By
Map
Estimated Monthly Payment
$6,419Loan Amount
$645,905This calculator is illustrative, but your unique situation will best be served by seeking out a purchase budget pre-approval from a reputable mortgage provider. Start My Mortgage Application can provide you an approval within 48hrs.
Home Facts
Bathroom
Kitchen
Appliances
- Gas Cooking
- Built-In Oven
- Solid Counter Tops
- Disposal
- Electric Water Heater
- Cook Top
- Garage Door Opener
- Refrigerator
- Ice Maker Connection
- Microwave Oven
- Carbon Monoxide Detector
- Smoke Alarm
- Vent Fan
- Ceiling Fans
- Washer Connection
- Pre-Wired for Security
- Dryer Connection
- Water Softener (owned)
- Private Garbage Service
- Plumb for Water Softener
- Dishwasher
- Custom Cabinets
Roof
- Heavy Composition
Levels
- One
Cooling
- One Central
Pool Features
- None
Window Features
- All Remain
Other Structures
- Gazebo
- Shed(s)
Exterior Features
- Sprinkler System
- Storage Building/Shed
- Gazebo
- Mature Trees
- Covered Patio
- Double Pane Windows
- Has Gutters
- Privacy Fence
Fireplace Features
- Gas
- One
- Living Room
Association Amenities
- Controlled Access
Flooring
- Carpeting
- Ceramic Tile
Foundation Details
- Slab
Architectural Style
- One Story
Heating
- Central
