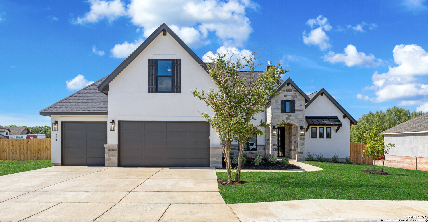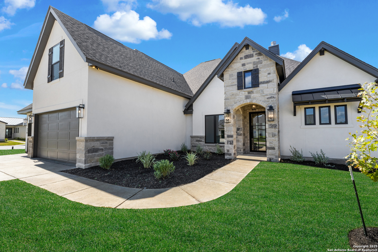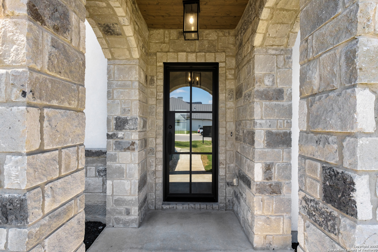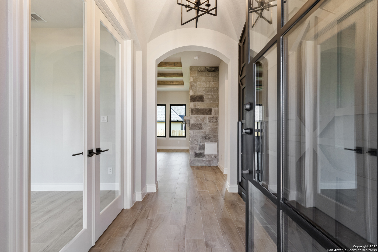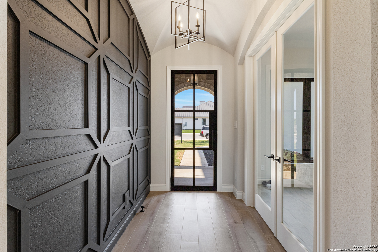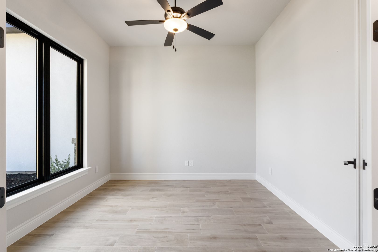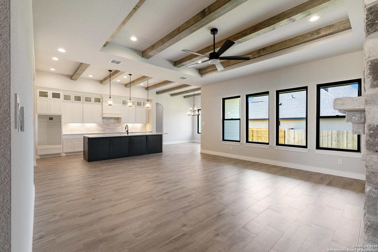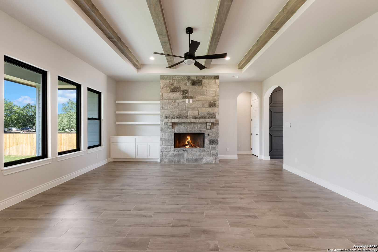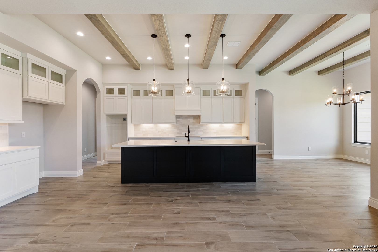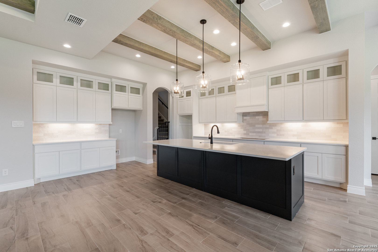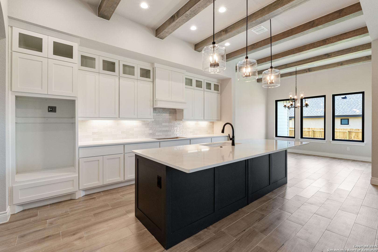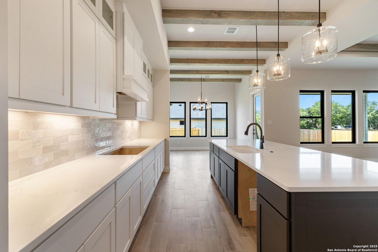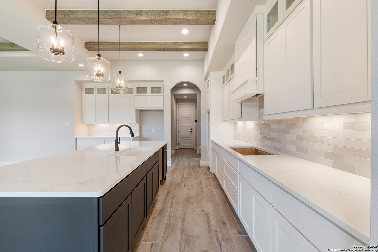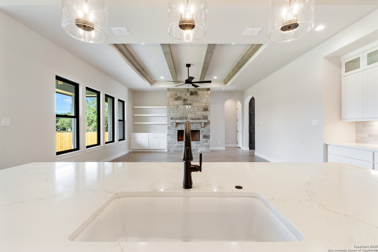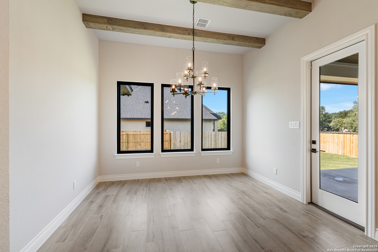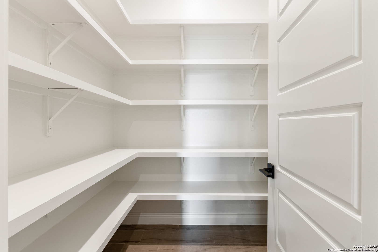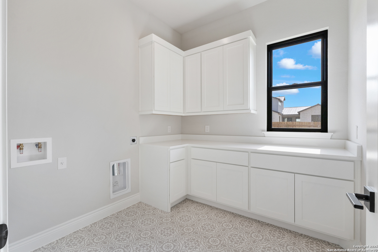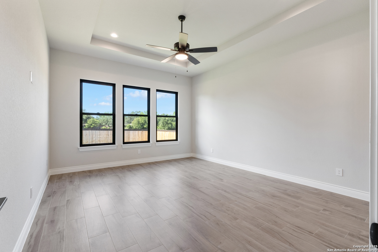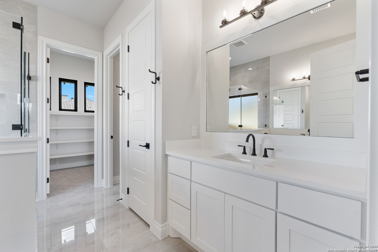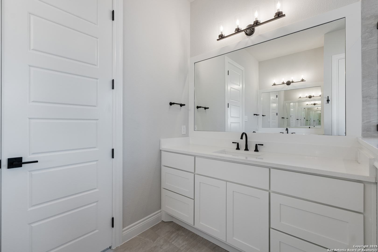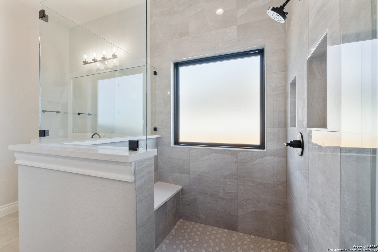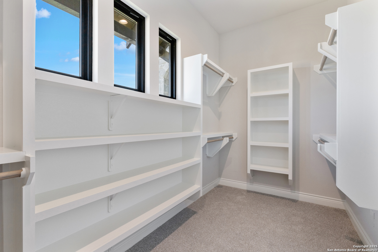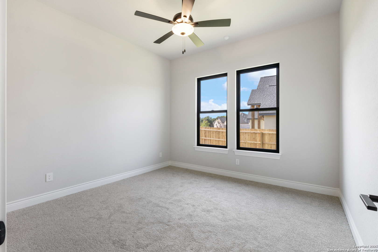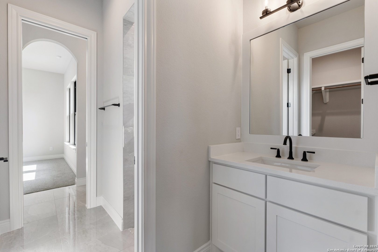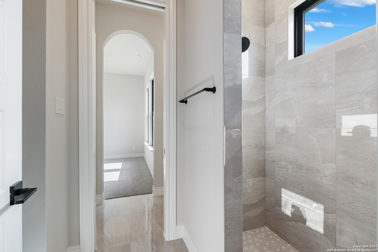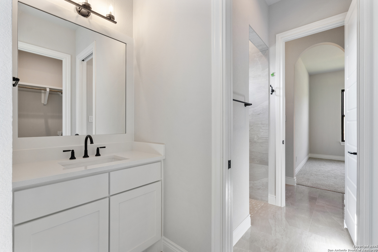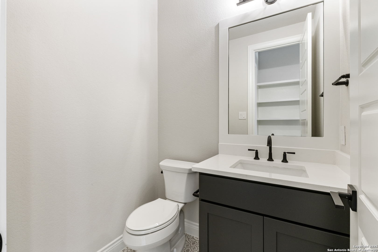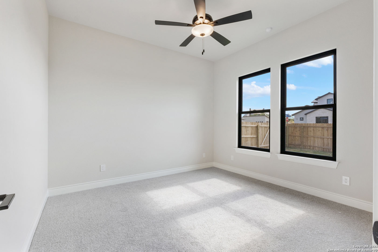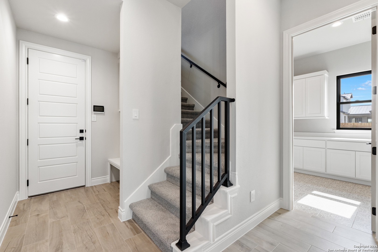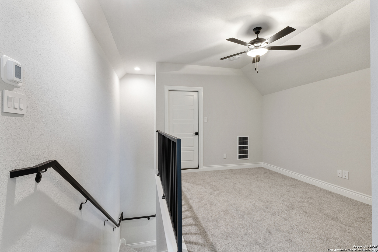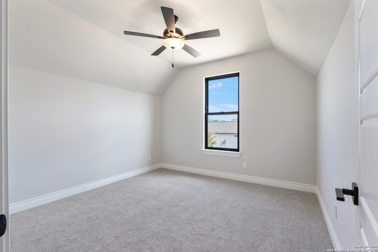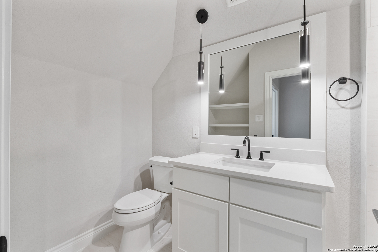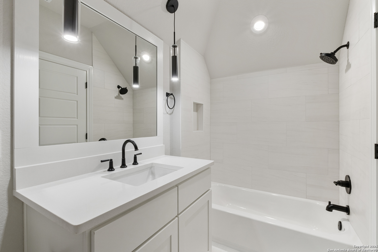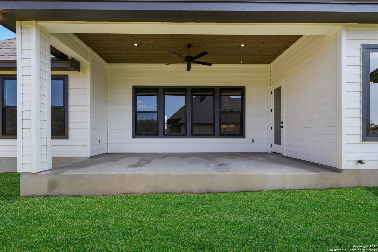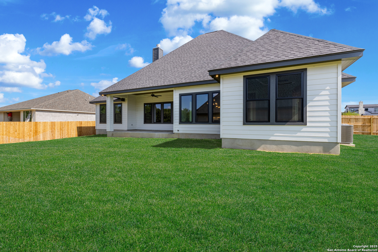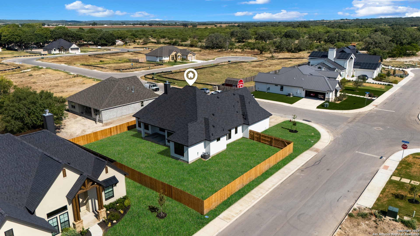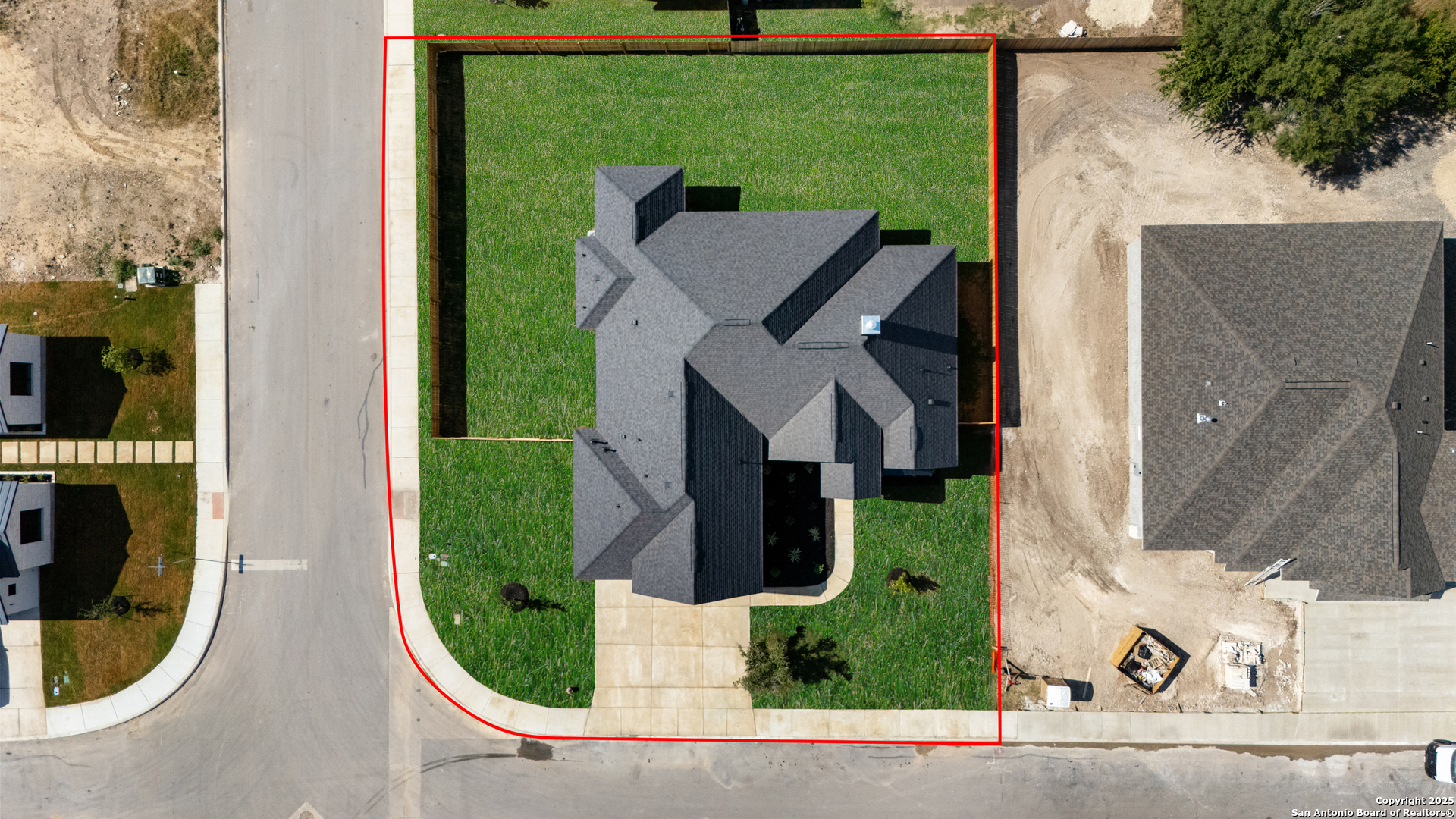Status
Market MatchUP
How this home compares to similar 4 bedroom homes in Castroville- Price Comparison$108,754 higher
- Home Size89 sq. ft. smaller
- Built in 2025Newer than 99% of homes in Castroville
- Castroville Snapshot• 221 active listings• 49% have 4 bedrooms• Typical 4 bedroom size: 2847 sq. ft.• Typical 4 bedroom price: $586,245
Description
Tucked in on a quiet corner lot, this brand-new home by Integrity Homes delivers size, style, and serious function. With 4 beds, 3.5 baths, a dedicated office, and an upstairs loft, there's space to live, work, and host with ease. || The main floor features 10' ceilings, 8' doors, a striking accent wall, fireplace with built-ins, and a show-stopping 10' kitchen island. You'll also find quartz counters, soft-close cabinets, under-cabinet lighting and plugs, and a walk-in pantry, all tied together with modern black fixtures and a sleek metal staircase railing. || The primary suite is oversized with a large walk-in closet and frameless shower. Every secondary bedroom includes its own walk-in, and the upstairs fourth bedroom comes with its own full bath, offering extra privacy for guests or family. || Outside, enjoy the oversized front porch and large covered patio. A 3-car garage, irrigation system, dual water heaters, and a water softener loop round out the list of features. || Quietly set just off Hwy 90 in Castroville, this home blends small-town charm with modern comfort.
MLS Listing ID
Listed By
Map
Estimated Monthly Payment
$5,252Loan Amount
$660,250This calculator is illustrative, but your unique situation will best be served by seeking out a purchase budget pre-approval from a reputable mortgage provider. Start My Mortgage Application can provide you an approval within 48hrs.
Home Facts
Bathroom
Kitchen
Appliances
- Washer Connection
- Gas Cooking
- Pre-Wired for Security
- Dryer Connection
- Solid Counter Tops
- Disposal
- City Garbage service
- Garage Door Opener
- Stove/Range
- Chandelier
- Plumb for Water Softener
- Dishwasher
- Ceiling Fans
Roof
- Composition
Levels
- Two
Cooling
- One Central
Pool Features
- None
Window Features
- None Remain
Fireplace Features
- Family Room
- One
- Living Room
Association Amenities
- None
Flooring
- Carpeting
- Ceramic Tile
- Wood
Foundation Details
- Slab
Architectural Style
- Two Story
- Texas Hill Country
- Contemporary
- Ranch
Heating
- Central
- 1 Unit
