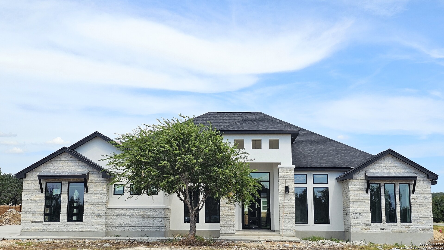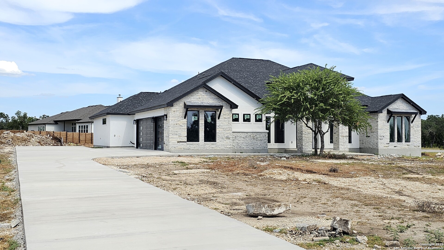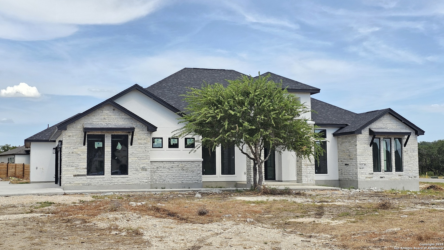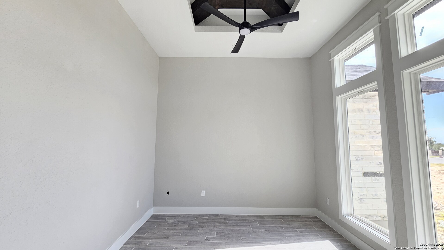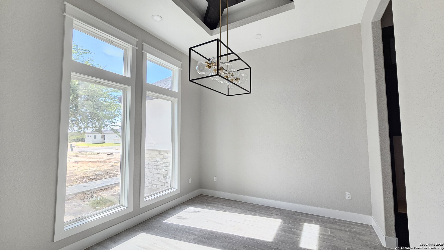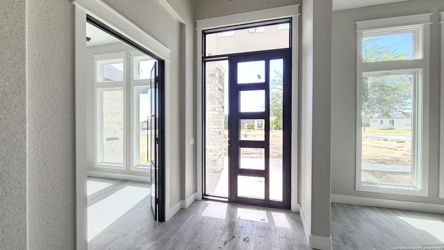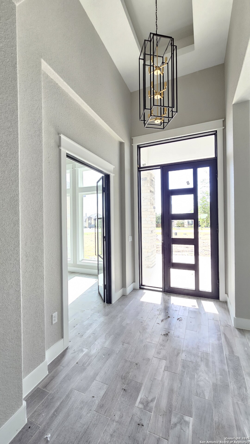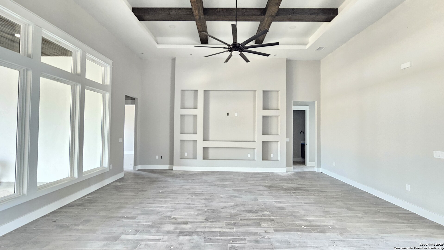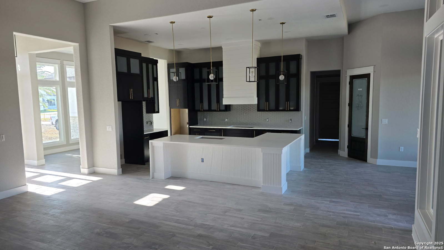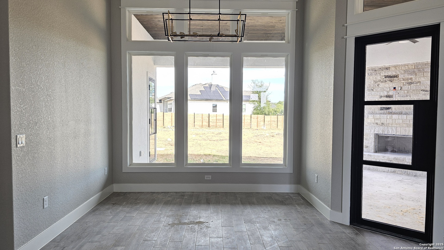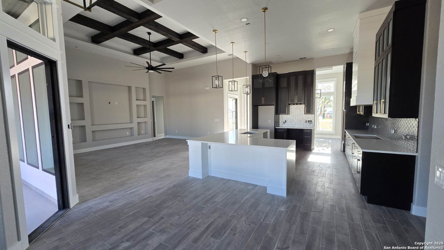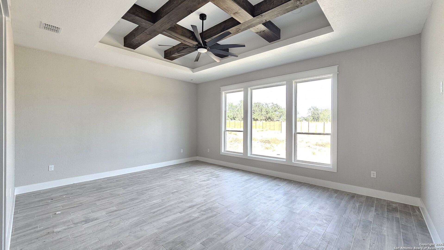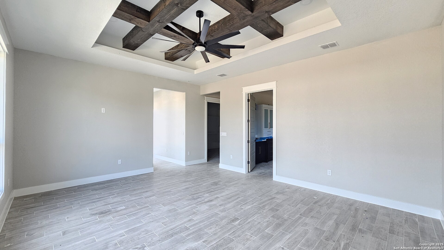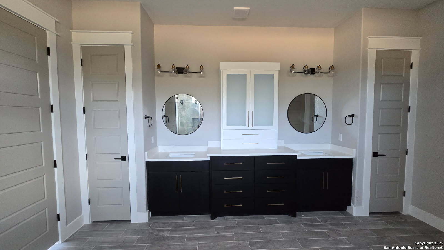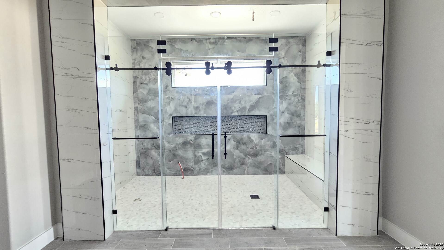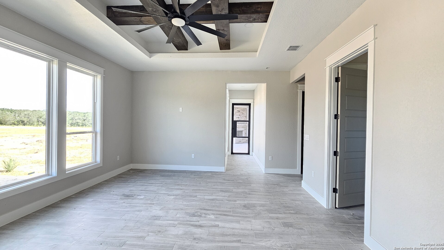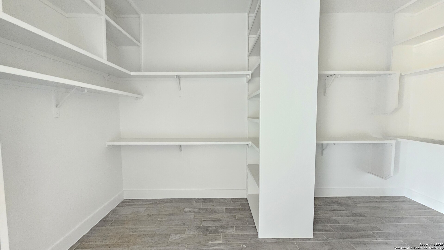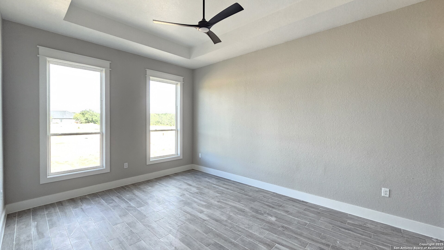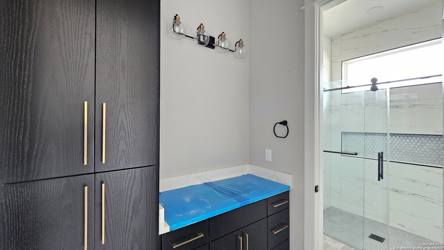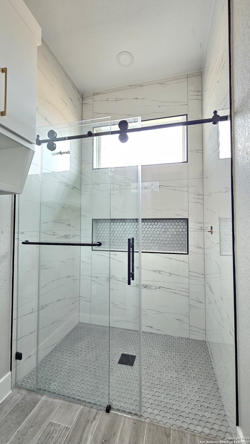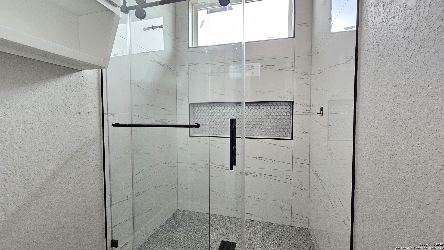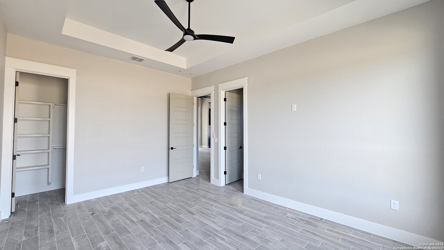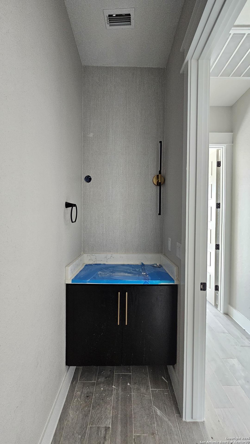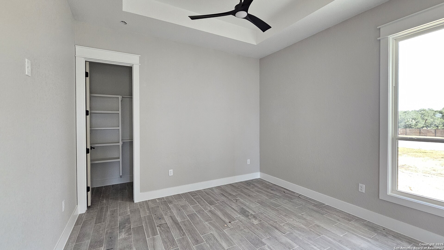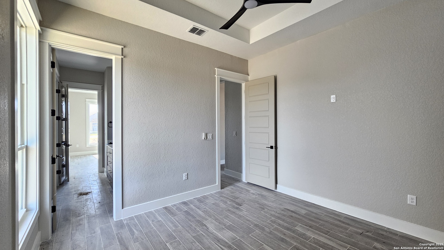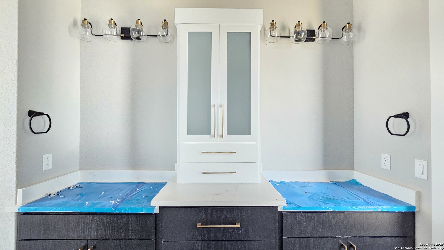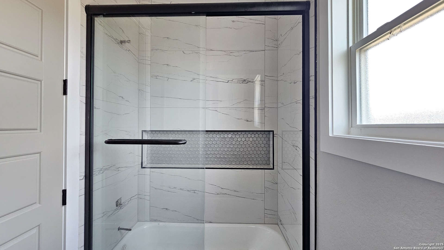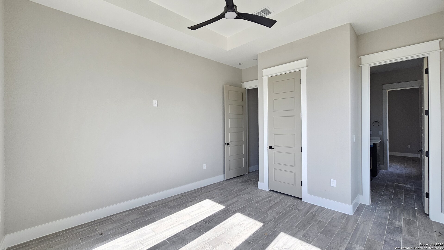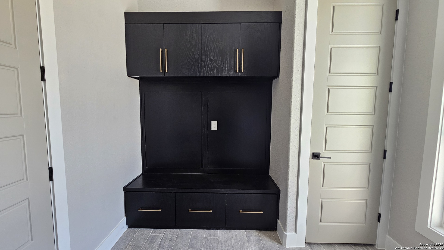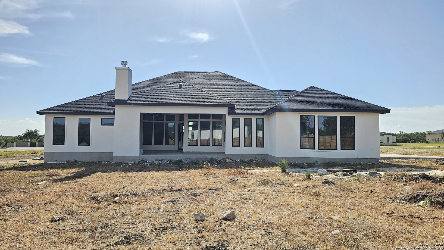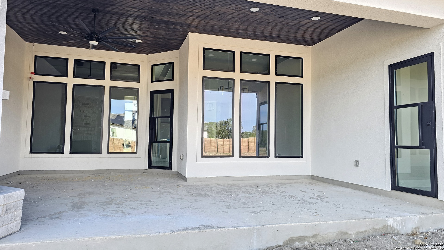Status
Market MatchUP
How this home compares to similar 4 bedroom homes in Castroville- Price Comparison$203,192 higher
- Home Size485 sq. ft. larger
- Built in 2025Newer than 99% of homes in Castroville
- Castroville Snapshot• 224 active listings• 49% have 4 bedrooms• Typical 4 bedroom size: 2847 sq. ft.• Typical 4 bedroom price: $586,286
Description
Nestled in beautiful hill country elegant residence graces in gated Potranco Acres SD. Boasts 4 BR 3.5 BA with an office & flex room. Home is epitome of modern elegance. This open/spacious floor plan will accommodate entertaining and relaxation. It boasts high ceilings & ample space for your lifestyle. A grand beauty iron door welcomes you. Exterior iron doors including the office doors are another luxury feature. The gourmet kitchen entails custom cabinetry, pot filler, spacious pantry, & large island that overlooks the living area & backyard. Elegant metal exterior doors including office doors. Master suite is haven of sophistication, adorned w/high ceilings & lavish bath with luxurious soaker tub, dual shower heads, twin vanities, expansive walk-in closet, & an abundance of natural light. Master BR leads directly to patio. Enjoy your evenings watching the stars from Texas patio. Outdoor fireplace will help keep you warm on those cold nights. Groceries and eateries are nearby at TX-211 and Potranco Rd. Be near San Antonio, Alamo Ranch shopping & eateries, Lackland AFB, Port of Kelly, Sea World, and Castroville. TX-211, Hwy 90, 1604, and 410 are nearby.
MLS Listing ID
Listed By
Map
Estimated Monthly Payment
$6,198Loan Amount
$750,006This calculator is illustrative, but your unique situation will best be served by seeking out a purchase budget pre-approval from a reputable mortgage provider. Start My Mortgage Application can provide you an approval within 48hrs.
Home Facts
Bathroom
Kitchen
Appliances
- Private Garbage Service
- Built-In Oven
- Washer Connection
- Dryer Connection
- Smoke Alarm
- Electric Water Heater
- Carbon Monoxide Detector
- Smooth Cooktop
- Ceiling Fans
- Ice Maker Connection
- Plumb for Water Softener
- Garage Door Opener
- Disposal
- In Wall Pest Control
- Custom Cabinets
- Solid Counter Tops
- Dishwasher
Roof
- Composition
Levels
- One
Cooling
- One Central
Pool Features
- None
Window Features
- None Remain
Fireplace Features
- Two
- Stone/Rock/Brick
- Living Room
- Wood Burning
Association Amenities
- Controlled Access
Accessibility Features
- Level Drive
- No Carpet
- Int Door Opening 32"+
- 36 inch or more wide halls
- Level Lot
- Ext Door Opening 36"+
Flooring
- Ceramic Tile
Foundation Details
- Slab
Architectural Style
- Traditional
- Ranch
- One Story
Heating
- Central
