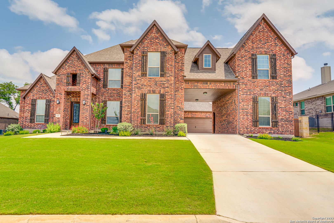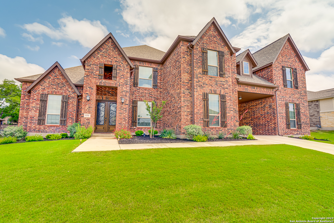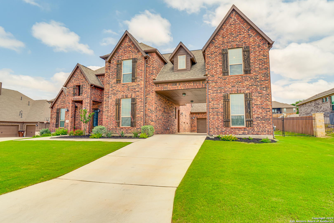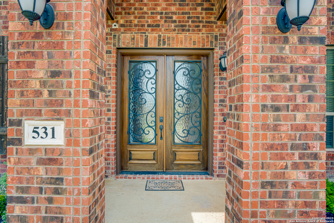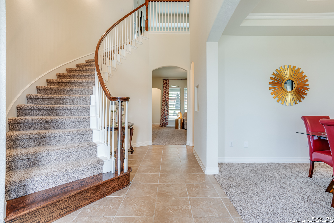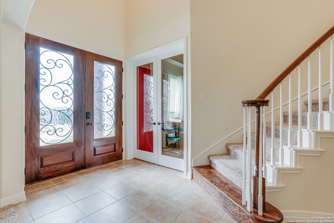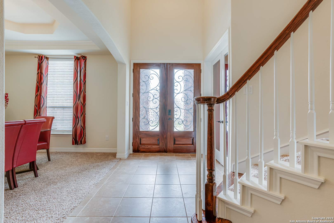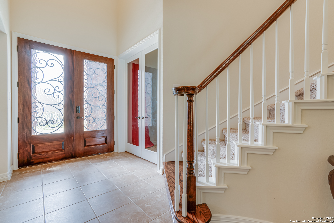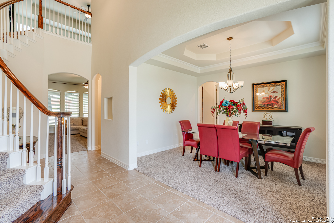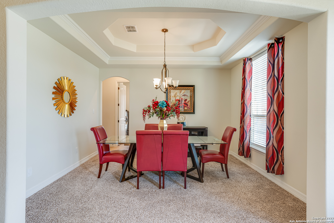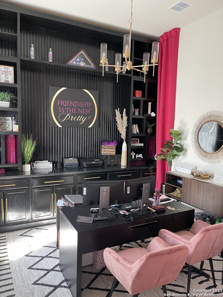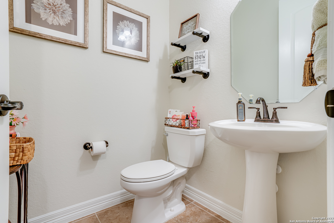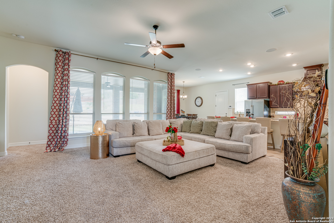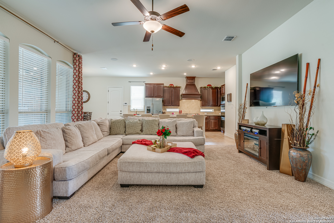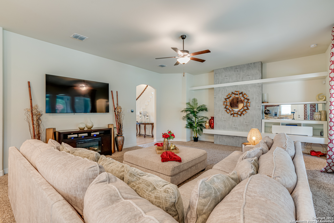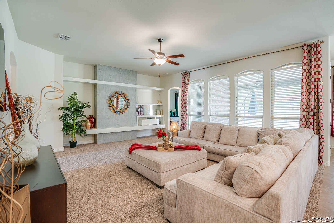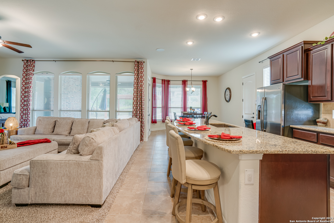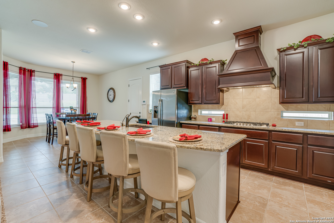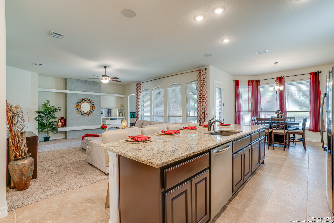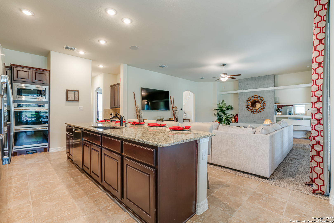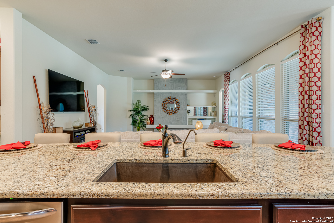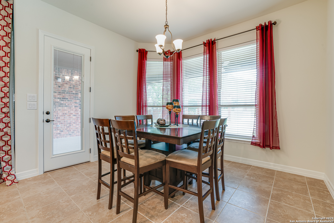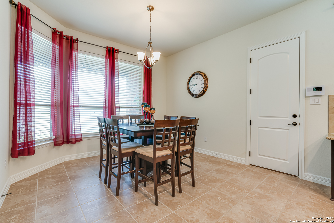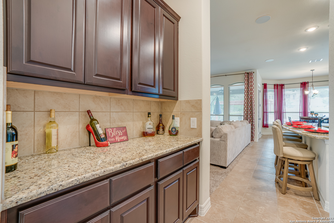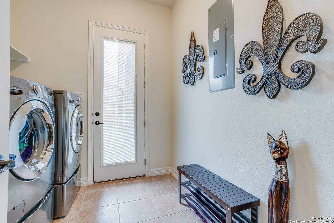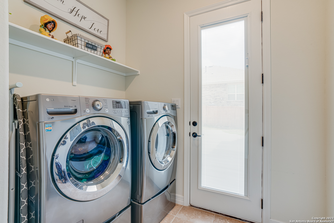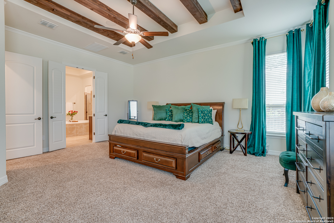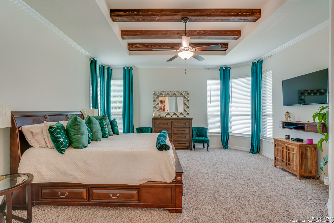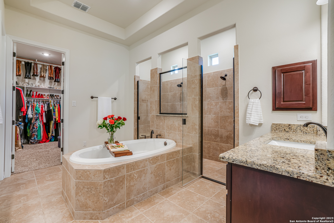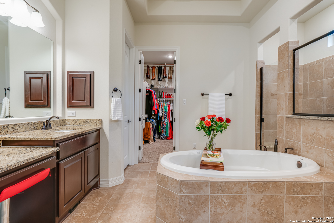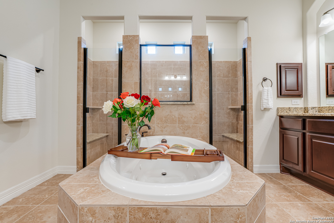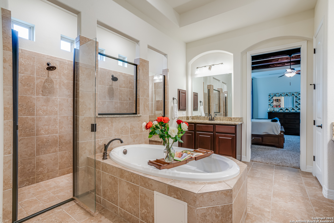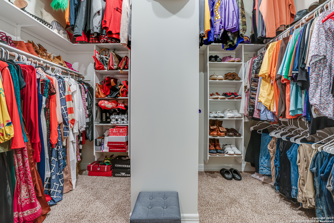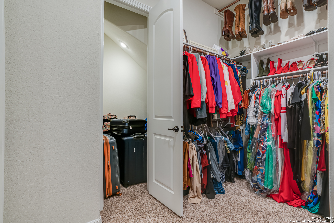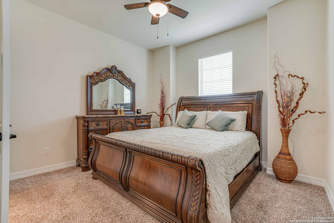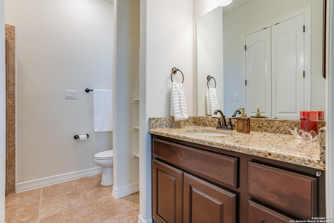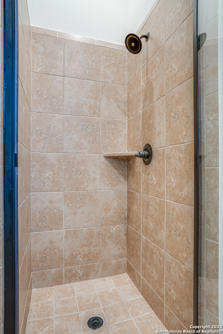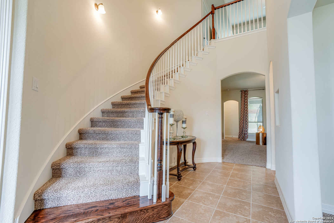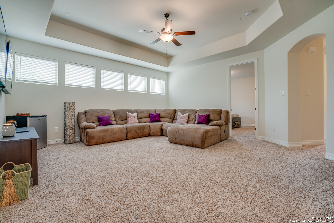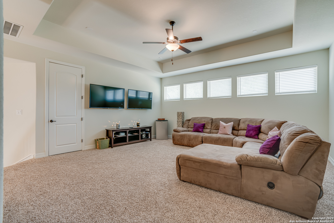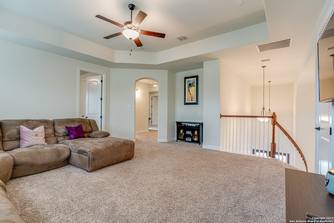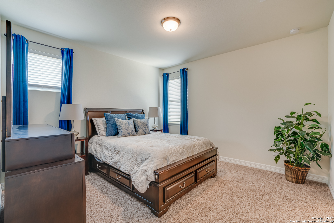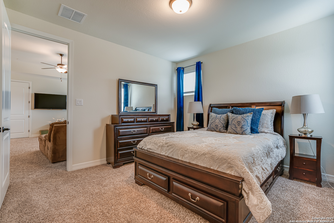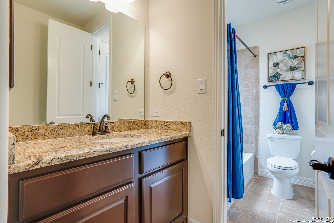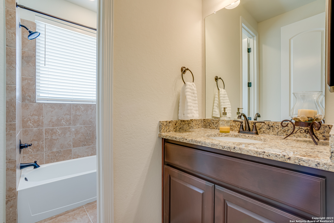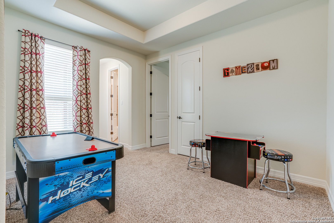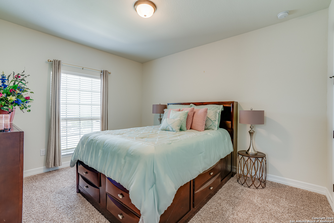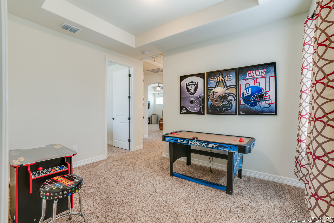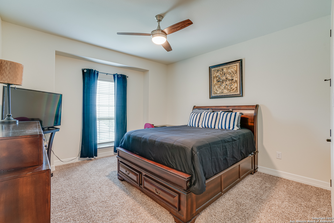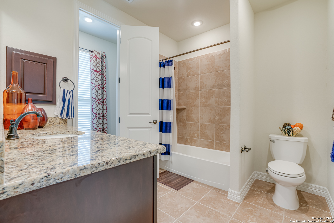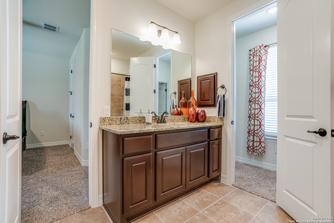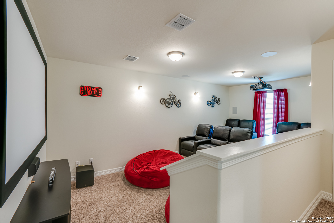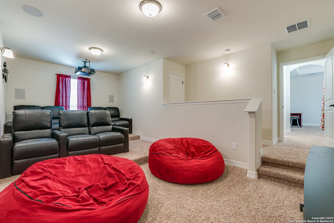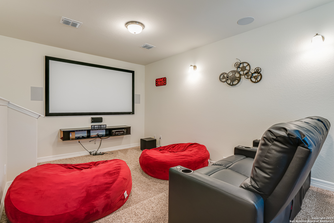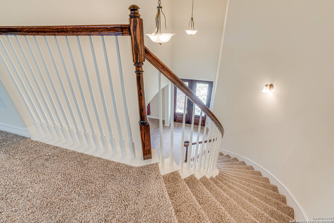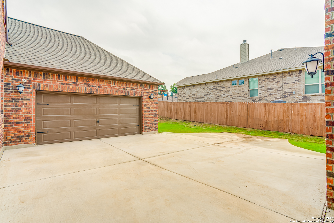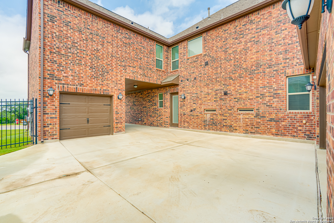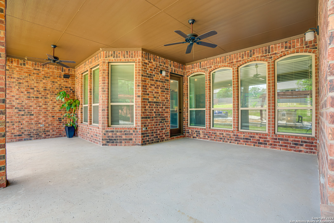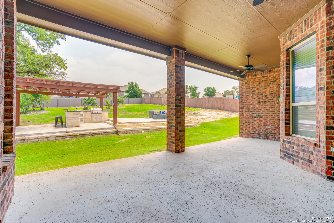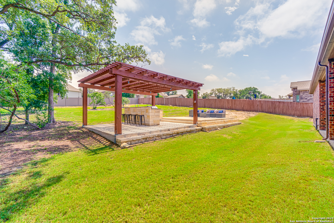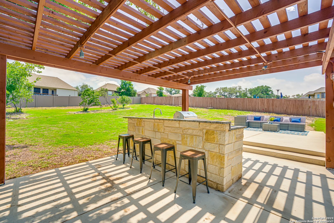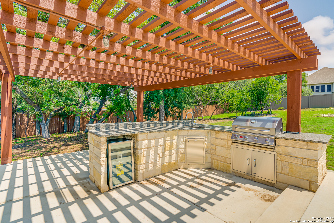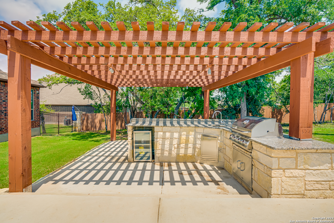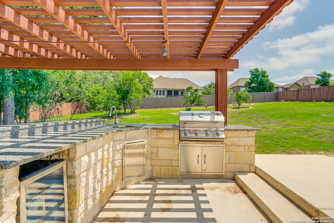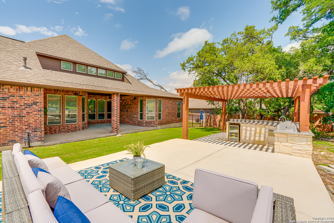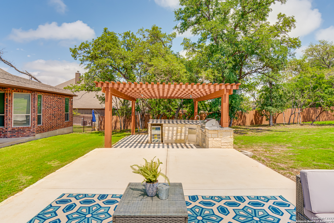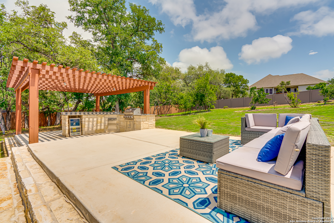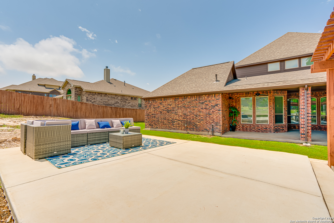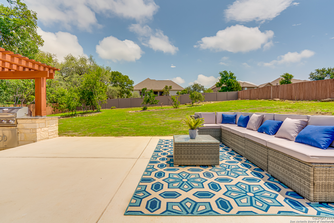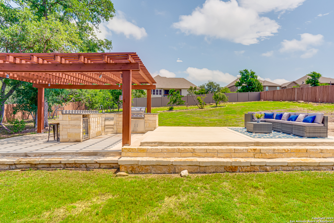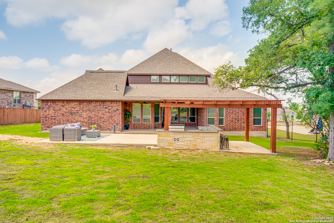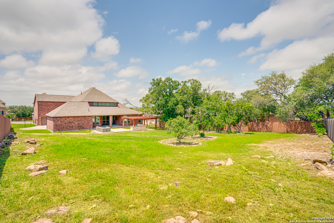Status
Market MatchUP
How this home compares to similar 5 bedroom homes in Castroville- Price Comparison$243,235 higher
- Home Size642 sq. ft. larger
- Built in 2021Older than 72% of homes in Castroville
- Castroville Snapshot• 221 active listings• 9% have 5 bedrooms• Typical 5 bedroom size: 3436 sq. ft.• Typical 5 bedroom price: $636,764
Description
VA Loan Assumption at 2.25 for qualified buyers + $5,000 Seller Concession!Welcome to luxury living in the gated Potranco Ranch community! This stunning 5-bed, 4.5-bath home sits on a half-acre lot and features soaring ceilings, a chef's kitchen with double ovens and butler's pantry, and a spacious open-concept living area. The first-floor owner's suite boasts a spa-like bath and patio access. Guests will love the downstairs suite with walk-in shower. Upstairs includes loft, gameroom, a high tech media room with surround sound, and 3 more bedrooms with walk-in closets. Enjoy outdoor entertaining with a covered patio, gazebo, outdoor kitchen, and courtyard-style 3-car garage. Upgrades include central vacuum, water softener, full gutters, extended driveway, and more. Conveniently located near HEB, major highways, and military bases.(Furniture, projector & appliances do not convey but negotiable)
MLS Listing ID
Listed By
Map
Estimated Monthly Payment
$7,780Loan Amount
$836,000This calculator is illustrative, but your unique situation will best be served by seeking out a purchase budget pre-approval from a reputable mortgage provider. Start My Mortgage Application can provide you an approval within 48hrs.
Home Facts
Bathroom
Kitchen
Appliances
- Washer Connection
- Gas Grill
- Dryer Connection
- Chandelier
- Smoke Alarm
- Gas Water Heater
- Cook Top
- Garage Door Opener
- In Wall Pest Control
- Water Softener (owned)
- Central Vacuum
- Dishwasher
- 2+ Water Heater Units
- Private Garbage Service
- Built-In Oven
- Security System (Owned)
- Stove/Range
- Self-Cleaning Oven
- Pre-Wired for Security
- Carbon Monoxide Detector
- Microwave Oven
- Ceiling Fans
- Vent Fan
- Ice Maker Connection
- Gas Cooking
- Plumb for Water Softener
- Disposal
- Solid Counter Tops
- Double Ovens
Roof
- Composition
Levels
- Two
Cooling
- Two Central
- Zoned
Pool Features
- None
Window Features
- All Remain
Other Structures
- Gazebo
Exterior Features
- Mature Trees
- Sprinkler System
- Privacy Fence
- Double Pane Windows
- Gazebo
- Covered Patio
- Outdoor Kitchen
- Patio Slab
- Bar-B-Que Pit/Grill
- Wrought Iron Fence
Fireplace Features
- Not Applicable
Association Amenities
- Controlled Access
- Jogging Trails
Accessibility Features
- Hallways 42" Wide
- 2+ Access Exits
- Int Door Opening 32"+
- First Floor Bath
- First Floor Bedroom
- Stall Shower
Flooring
- Ceramic Tile
- Carpeting
Foundation Details
- Slab
Architectural Style
- Two Story
Heating
- 2 Units
- Central
