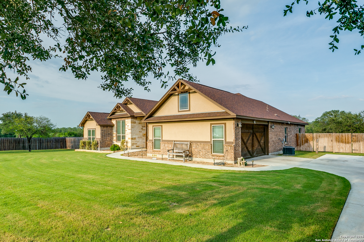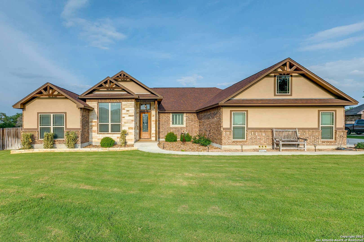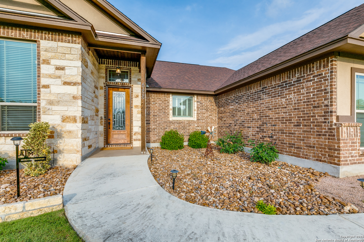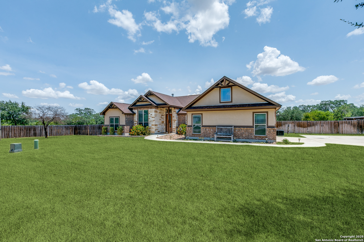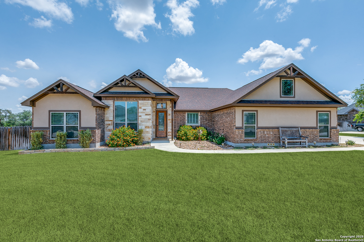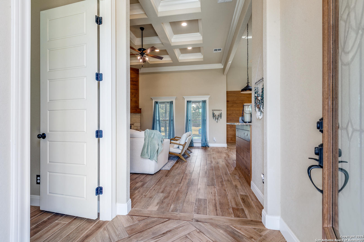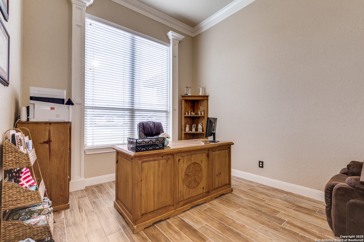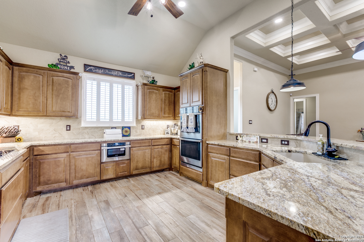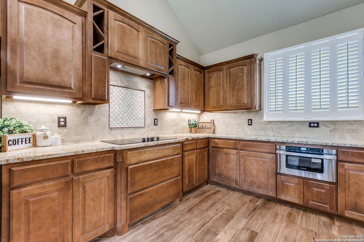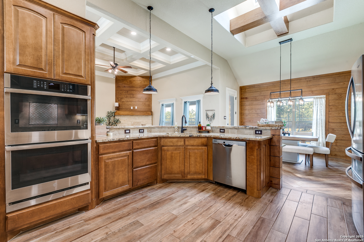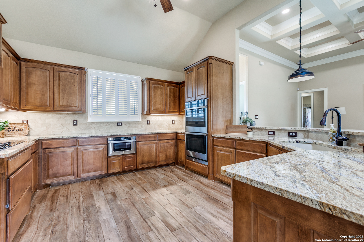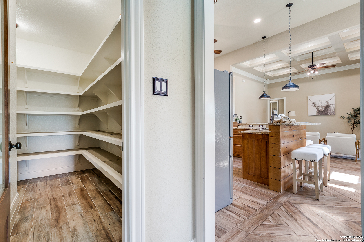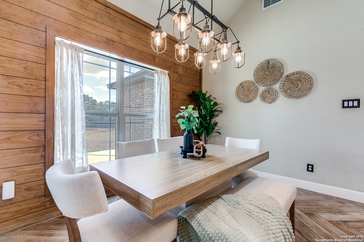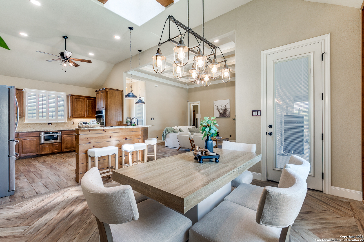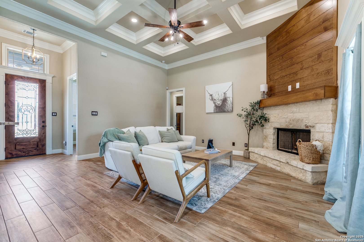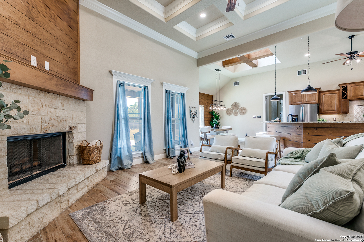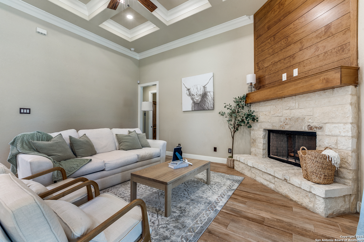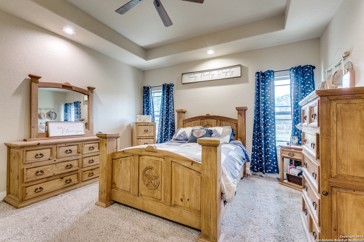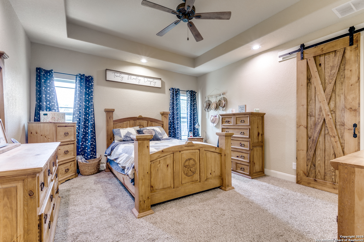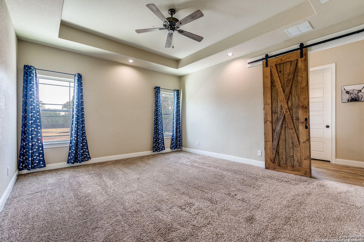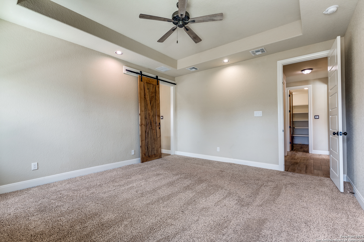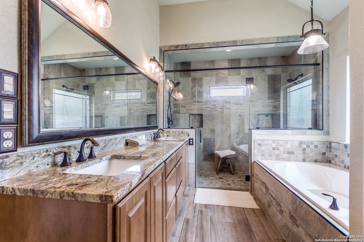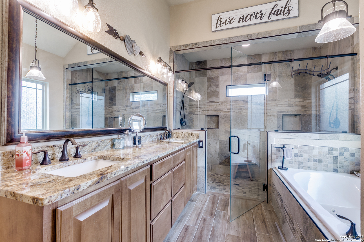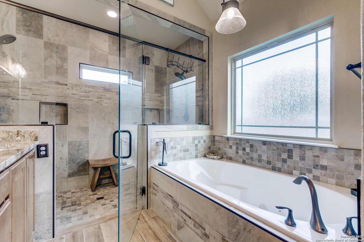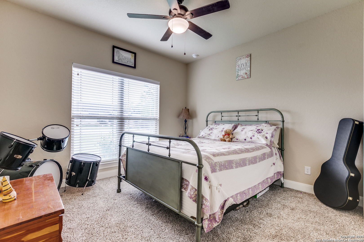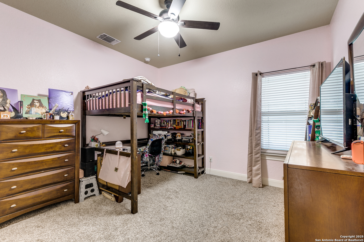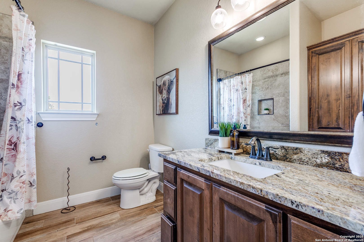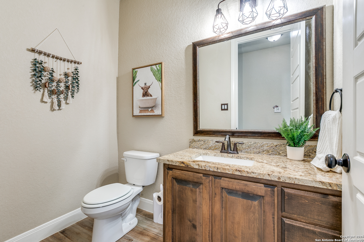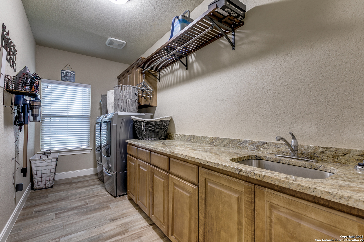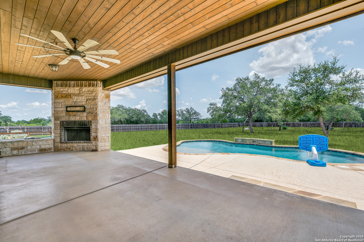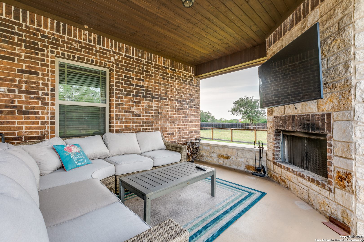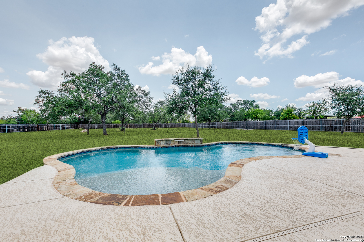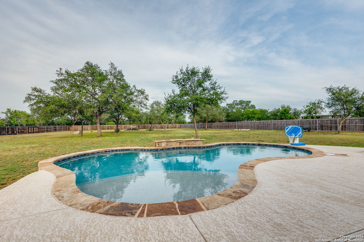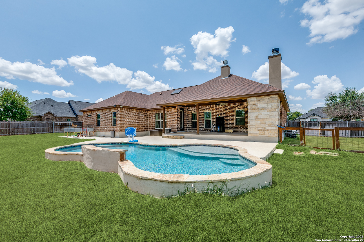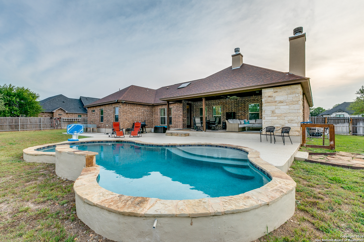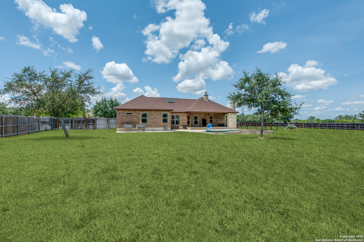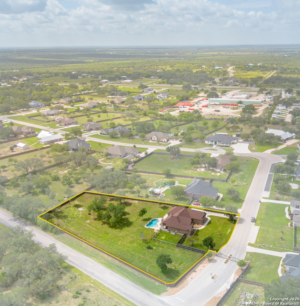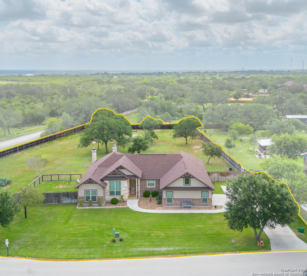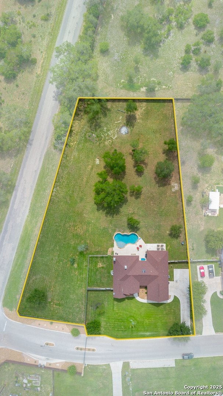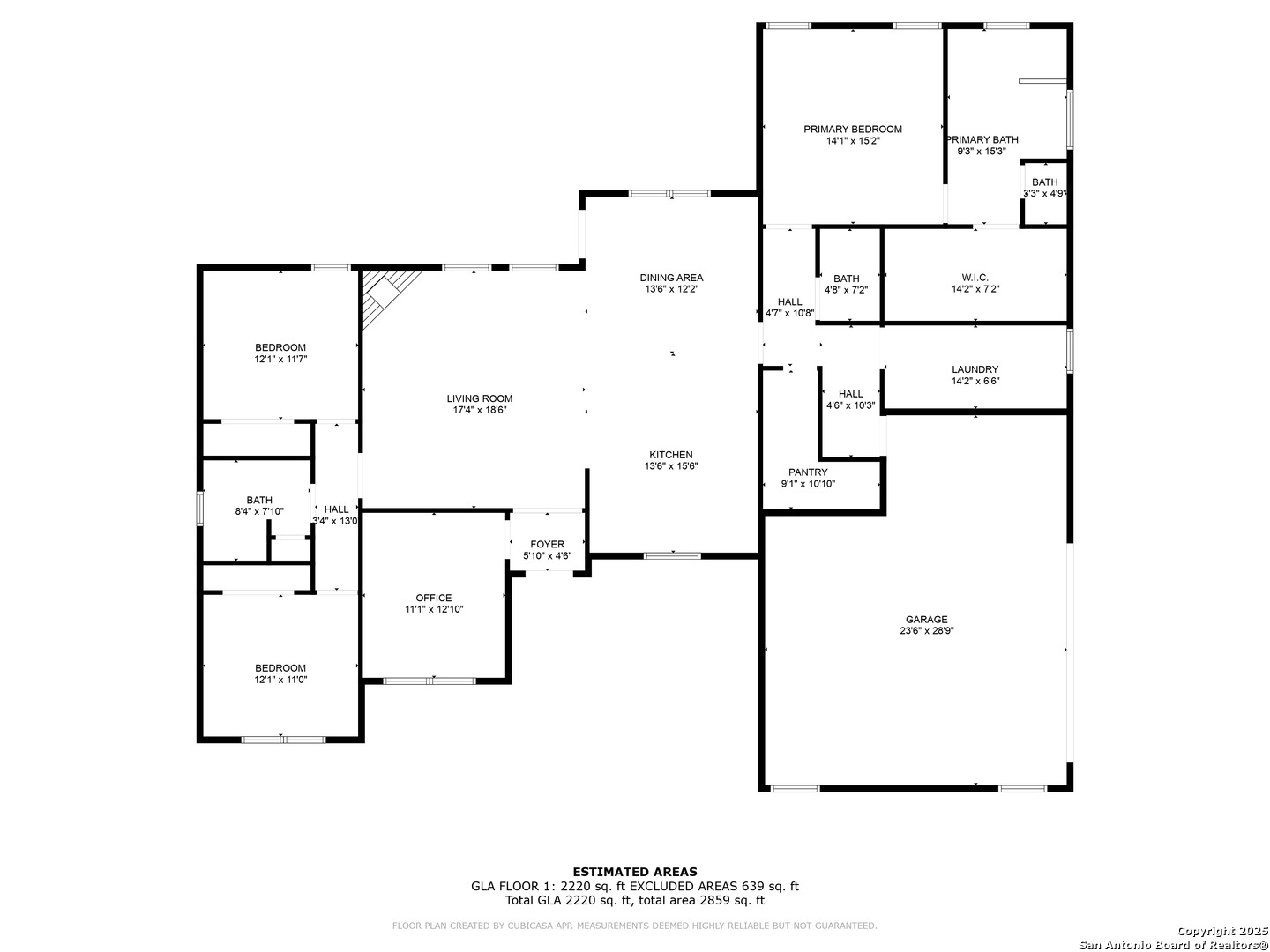Status
Market MatchUP
How this home compares to similar 3 bedroom homes in Castroville- Price Comparison$153,429 higher
- Home Size142 sq. ft. larger
- Built in 2020Older than 73% of homes in Castroville
- Castroville Snapshot• 224 active listings• 38% have 3 bedrooms• Typical 3 bedroom size: 2128 sq. ft.• Typical 3 bedroom price: $486,570
Description
Situated on a generous 1.27-acre flat lot, this beautifully crafted 3-bedroom, 2-bath home offers exceptional curb appeal with brick, rock, and stucco wrapping all four sides for lasting durability and timeless style. Inside, the open layout features granite countertops, beautiful accents throughout, and a warm, inviting atmosphere that makes the space feel like home. Step outside to your own private retreat-an entertainer's dream with a sparkling pool and a fully equipped outdoor living area, complete with a cozy fireplace, perfect for gatherings year-round. A side yard double gate provides easy access for boats, RVs, or other large vehicles, while a smaller fenced area offers a safe and convenient space for pets. With plenty of usable space, mature trees, and peaceful surroundings, this property perfectly blends comfort, functionality, and refined outdoor living-ideal for those who value privacy, space, and style.
MLS Listing ID
Listed By
Map
Estimated Monthly Payment
$5,582Loan Amount
$608,000This calculator is illustrative, but your unique situation will best be served by seeking out a purchase budget pre-approval from a reputable mortgage provider. Start My Mortgage Application can provide you an approval within 48hrs.
Home Facts
Bathroom
Kitchen
Appliances
- Cook Top
- Smooth Cooktop
- Private Garbage Service
- Electric Water Heater
- Plumb for Water Softener
- Washer Connection
- Dryer Connection
- Custom Cabinets
- Double Ovens
- Ceiling Fans
Roof
- Composition
Levels
- One
Cooling
- One Central
Pool Features
- None
Window Features
- None Remain
Exterior Features
- Mature Trees
- Sprinkler System
- Double Pane Windows
- Covered Patio
Fireplace Features
- Not Applicable
Association Amenities
- Controlled Access
Flooring
- Ceramic Tile
- Carpeting
Foundation Details
- Slab
Architectural Style
- One Story
Heating
- Central
