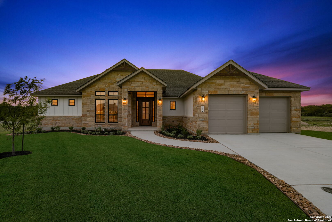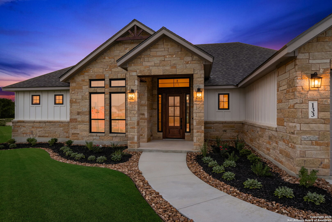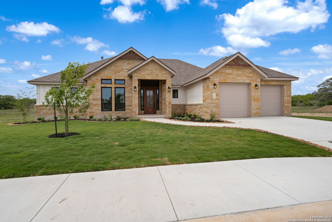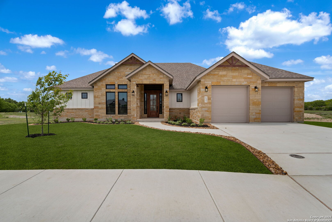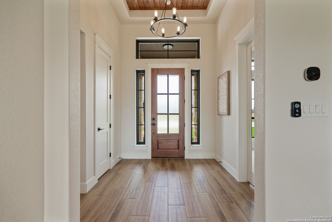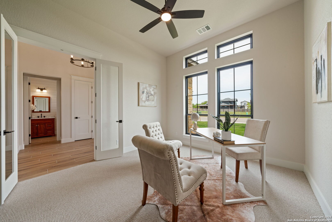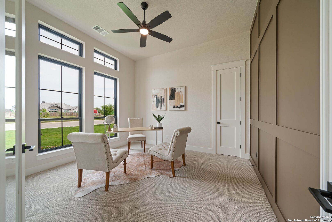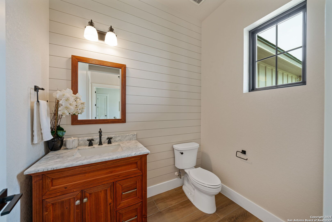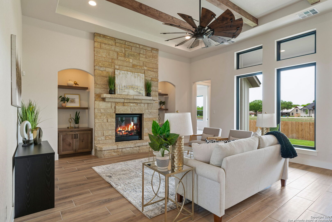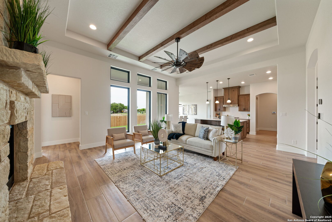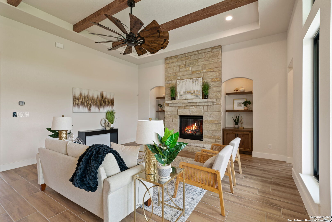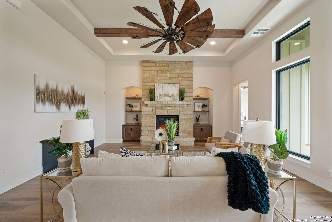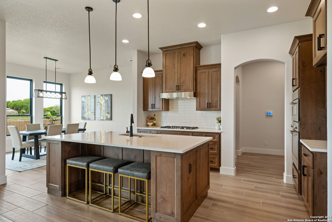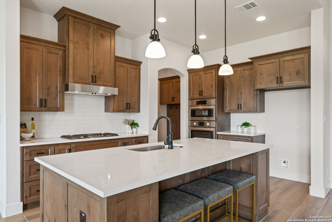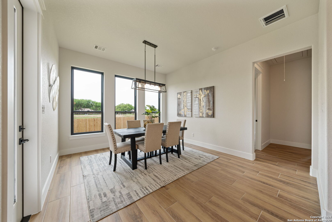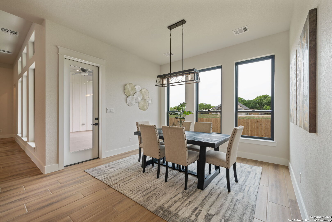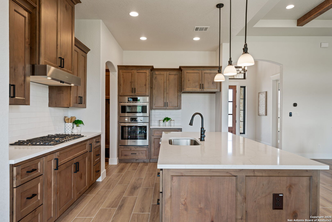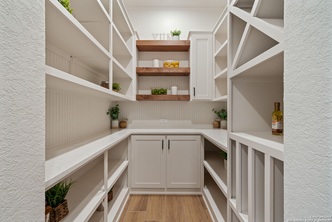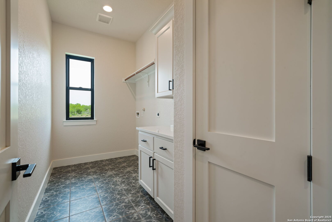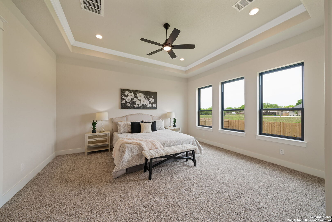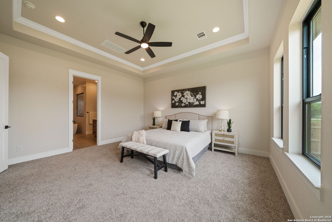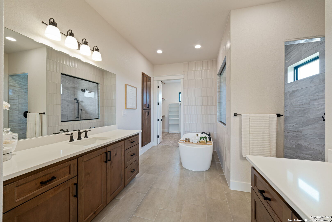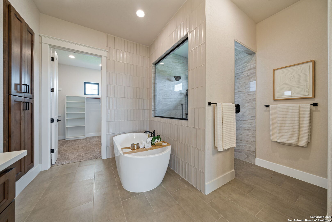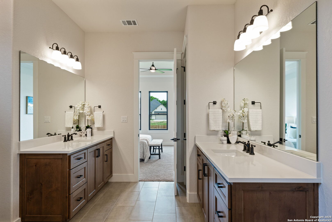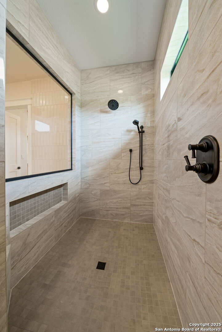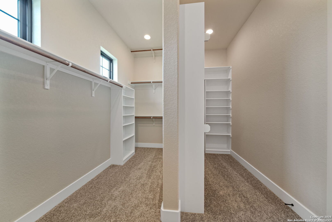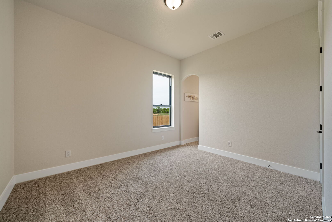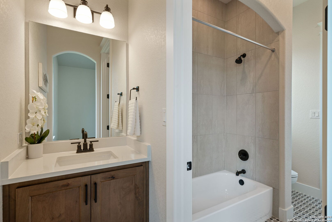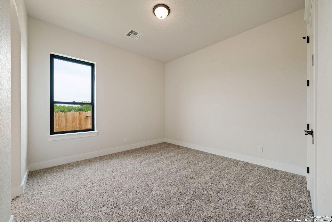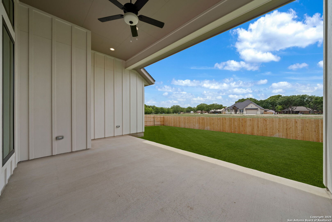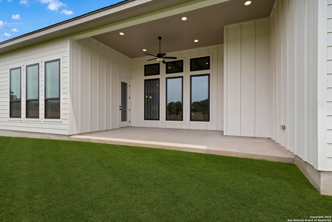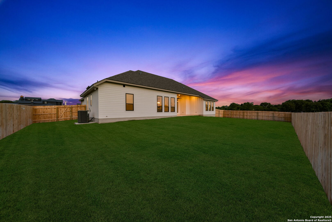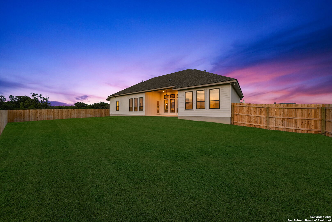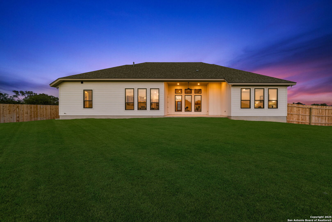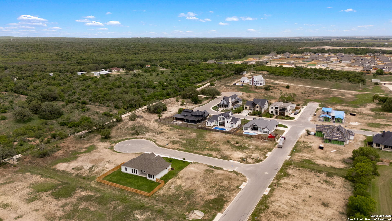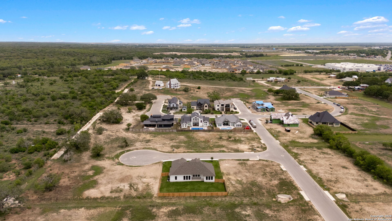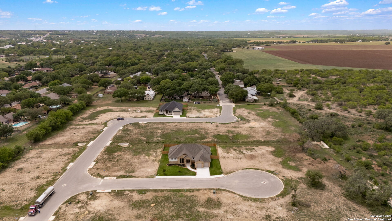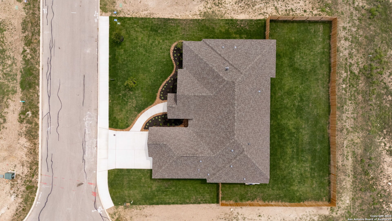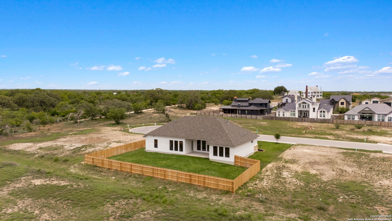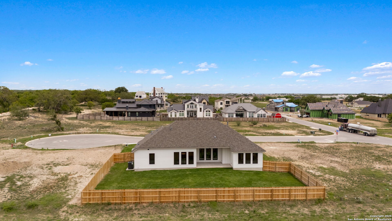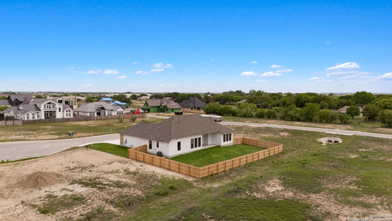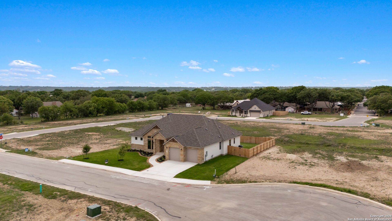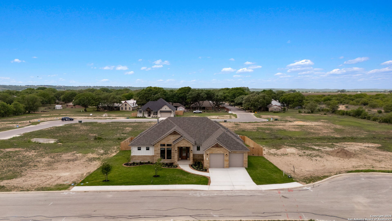Status
Market MatchUP
How this home compares to similar 3 bedroom homes in Castroville- Price Comparison$152,524 higher
- Home Size407 sq. ft. larger
- Built in 2025Newer than 99% of homes in Castroville
- Castroville Snapshot• 221 active listings• 38% have 3 bedrooms• Typical 3 bedroom size: 2128 sq. ft.• Typical 3 bedroom price: $486,475
Description
Welcome to luxury living at its finest, nestled within the serene and prestigious Country Village Estates in charming Castroville, TX. This newly constructed masterpiece by renowned builder Etter Custom Homes sets a new standard of elegance and craftsmanship. The single-story custom residence boasts 2,535 sq ft of meticulously designed living space, including 3 spacious bedrooms and 2.5 luxurious baths. As you enter, you're greeted by stunning 8-foot shaker panel solid core doors, high ceilings accentuated by custom wood beams, and refined judges panel and shiplap wall treatments. The thoughtfully chosen designer Sherwin Williams paint and sophisticated quartz countertops add a touch of contemporary elegance throughout. At the heart of the home, discover a chef's kitchen equipped with upgraded stainless steel Bosch appliances, beautifully crafted cabinetry with dovetail drawers, hidden hinges, soft-close doors, pull-out racks, and custom pantry cabinets designed for both storage and style. The kitchen seamlessly connects to a spacious dining and expansive living room adorned with a striking full-height stone fireplace, ideal for entertaining or relaxed evenings at home. The private primary suite serves as a tranquil retreat, featuring an exquisite master bath with a freestanding oval tub, separate vanities, and upgraded fixtures. The home's innovative design continues to impress with a dedicated flex room that can be used as either a fourth bedroom or office and meticulously planned utility spaces. Built to exceed industry standards, this home showcases exceptional energy efficiency, including closed-cell spray foam insulation, Energy Star-certified windows, a fresh air ventilation system, and an efficient mechanical system for maximum comfort and savings. Safety and convenience are paramount with the hard-wired security system, emergency shut-off valves, and structural wiring throughout. Step outdoors to a beautifully landscaped yard featuring native plants, a lush Bermuda lawn, full irrigation, and elegant rock exterior details crafted from random laid lueders stone. Enjoy tranquility and privacy from the spacious covered patio or welcoming front porch. Don't miss your opportunity to experience the epitome of luxurious country living, located conveniently close to amenities, yet nestled in a peaceful and scenic community. Schedule your viewing today and fall in love with everything this remarkable home offers.
MLS Listing ID
Listed By
Map
Estimated Monthly Payment
$4,830Loan Amount
$607,050This calculator is illustrative, but your unique situation will best be served by seeking out a purchase budget pre-approval from a reputable mortgage provider. Start My Mortgage Application can provide you an approval within 48hrs.
Home Facts
Bathroom
Kitchen
Appliances
- Dishwasher
- Solid Counter Tops
- Microwave Oven
- Custom Cabinets
- Plumb for Water Softener
- Chandelier
- City Garbage service
- Vent Fan
- Cook Top
- Security System (Owned)
- Disposal
- Washer Connection
- Gas Water Heater
- Built-In Oven
- Pre-Wired for Security
- Dryer Connection
- Garage Door Opener
- Gas Cooking
- Ceiling Fans
Roof
- Heavy Composition
Levels
- One
Cooling
- One Central
Pool Features
- None
Window Features
- None Remain
Exterior Features
- Double Pane Windows
- Patio Slab
- Covered Patio
- Sprinkler System
- Privacy Fence
Fireplace Features
- One
Association Amenities
- None
Accessibility Features
- Level Drive
- Level Lot
- First Floor Bath
- Low Pile Carpet
- 36 inch or more wide halls
- Int Door Opening 32"+
- No Stairs
- First Floor Bedroom
- Stall Shower
- Ext Door Opening 36"+
Flooring
- Ceramic Tile
- Carpeting
Foundation Details
- Slab
Architectural Style
- One Story
Heating
- Central
