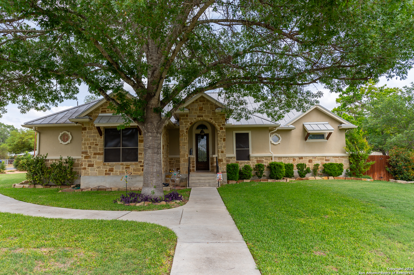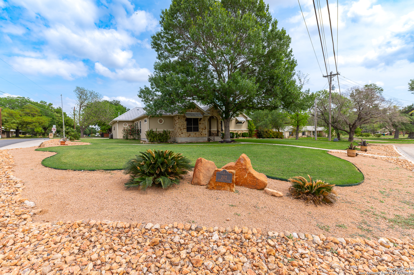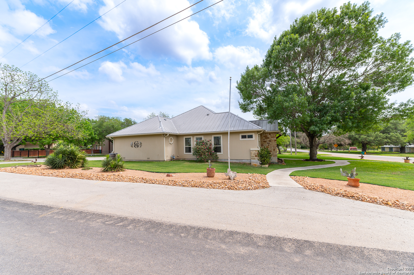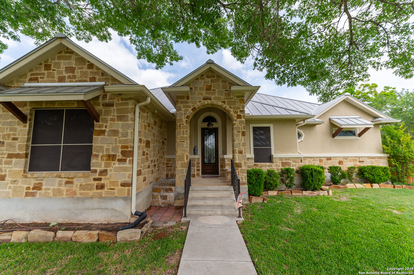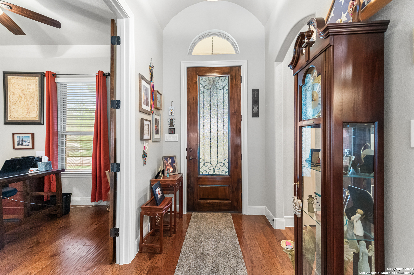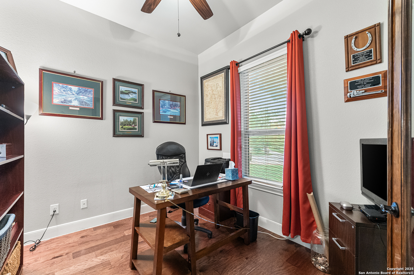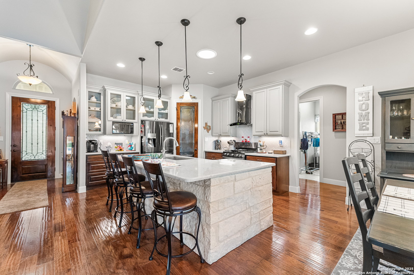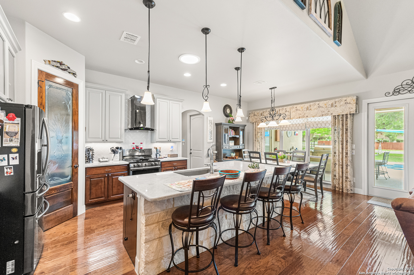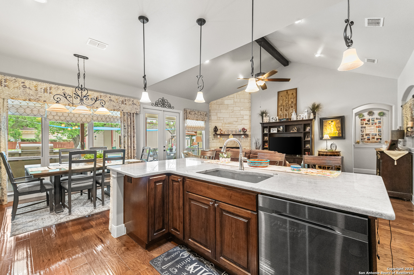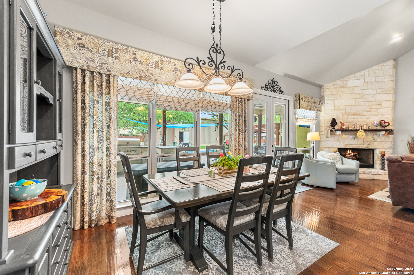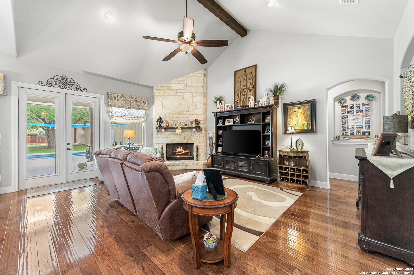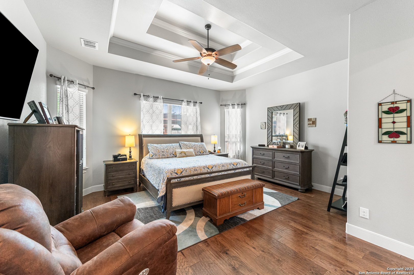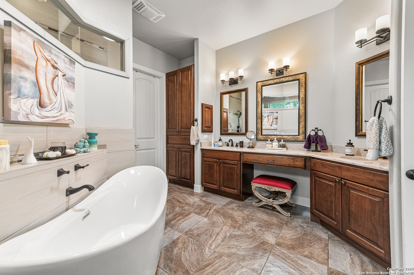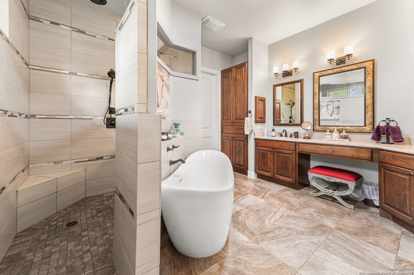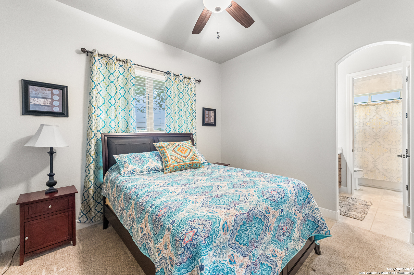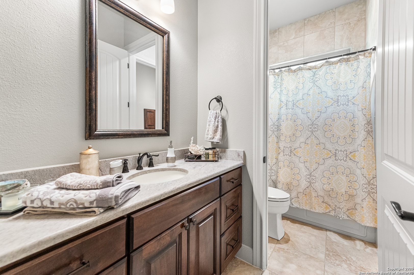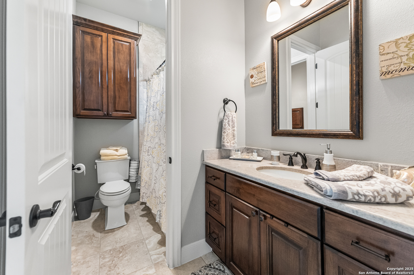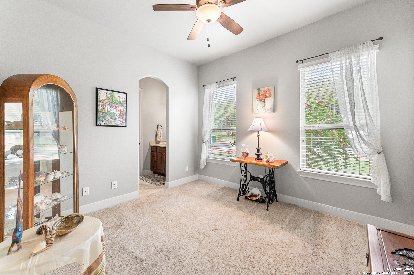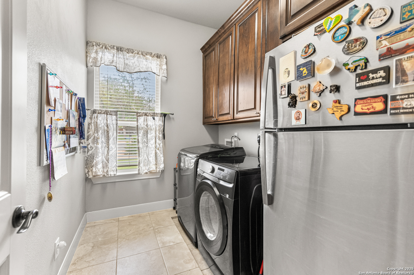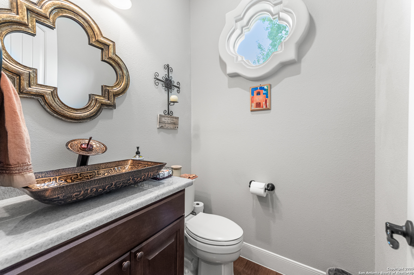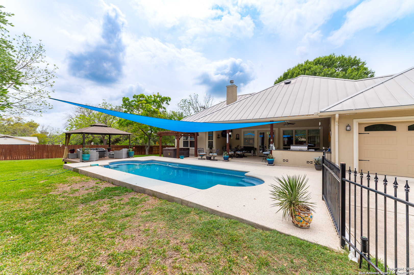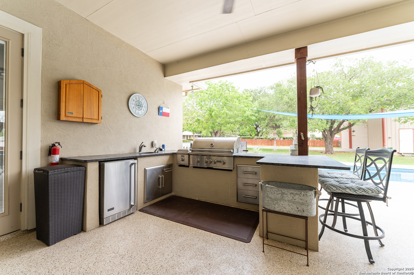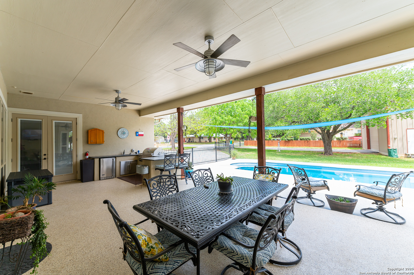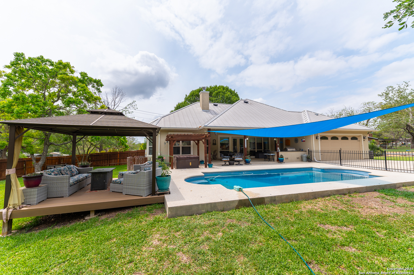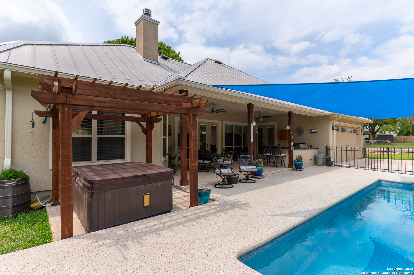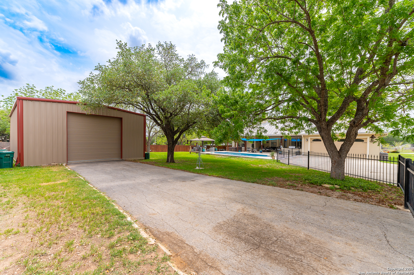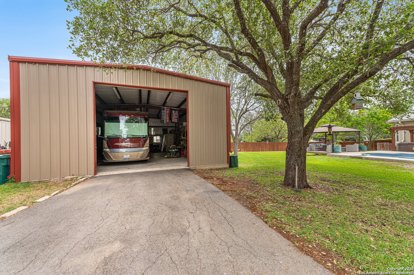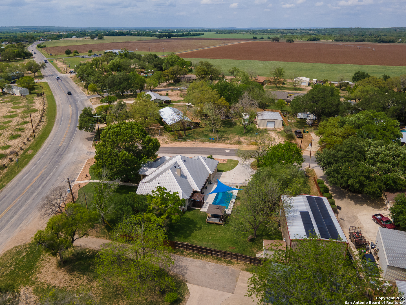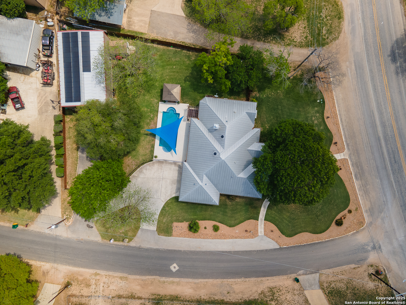Status
Market MatchUP
How this home compares to similar 3 bedroom homes in Castroville- Price Comparison$178,524 higher
- Home Size29 sq. ft. larger
- Built in 2016Older than 79% of homes in Castroville
- Castroville Snapshot• 221 active listings• 38% have 3 bedrooms• Typical 3 bedroom size: 2128 sq. ft.• Typical 3 bedroom price: $486,475
Description
This custom-built home checks every box! Less than 10 years old, offering 3 bedrooms, 2.5 baths, a great Jack-and-Jill setup for secondary bedrooms, a separate office/study, and a split master suite for added privacy.Features include hand-scraped wood floors, a cozy fireplace, gas cooking, and an oversized garage built to fit two full-size vehicles. Step outside to an outdoor kitchen, saltwater pool with cool-coated deck, free-standing hot tub, and beautifully landscaped yard with full irrigation.The 30x50 barn/shop with a roll-up door is big enough to drive a bus through, and 36 solar panels help keep utility costs low.The list of upgrades goes on - this one you have to see in person to appreciate!
MLS Listing ID
Listed By
Map
Estimated Monthly Payment
$5,957Loan Amount
$631,750This calculator is illustrative, but your unique situation will best be served by seeking out a purchase budget pre-approval from a reputable mortgage provider. Start My Mortgage Application can provide you an approval within 48hrs.
Home Facts
Bathroom
Kitchen
Appliances
- Gas Cooking
- Solid Counter Tops
- Disposal
- Dryer
- Garage Door Opener
- Gas Grill
- Stove/Range
- Refrigerator
- Ice Maker Connection
- Carbon Monoxide Detector
- Vent Fan
- Ceiling Fans
- Washer Connection
- Dryer Connection
- Water Softener (owned)
- City Garbage service
- Washer
- Chandelier
- Gas Water Heater
- Dishwasher
- Custom Cabinets
Roof
- Metal
Levels
- One
Cooling
- One Central
Pool Features
- Hot Tub
- In Ground Pool
Window Features
- All Remain
Fireplace Features
- Gas
- Wood Burning
- Gas Logs Included
- One
- Living Room
Association Amenities
- None
Flooring
- Carpeting
- Ceramic Tile
- Wood
Foundation Details
- Slab
Architectural Style
- One Story
Heating
- Central
