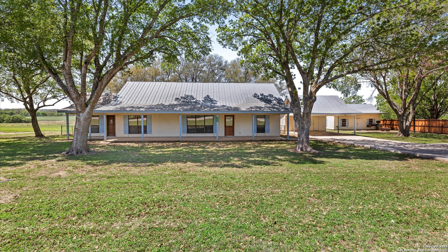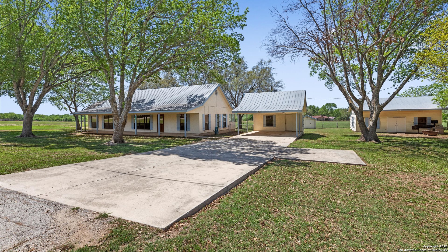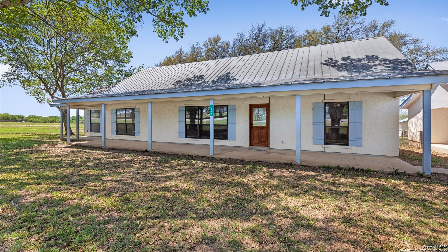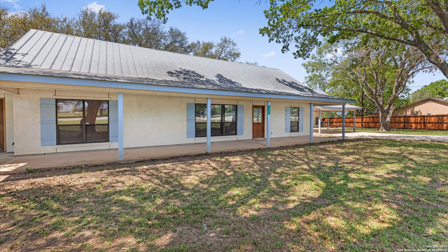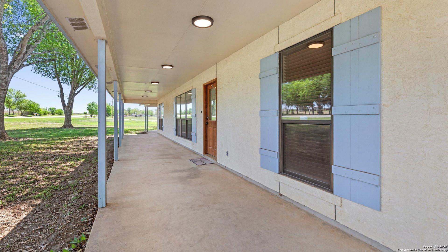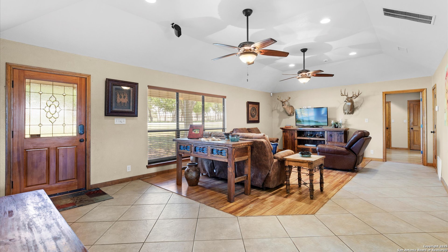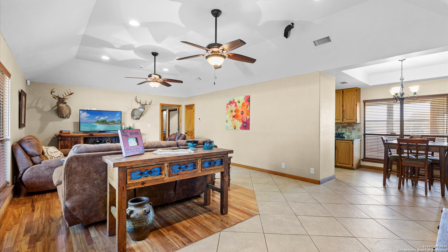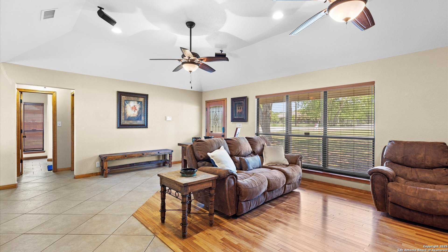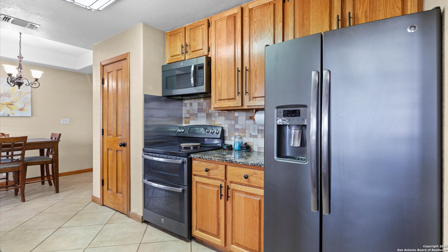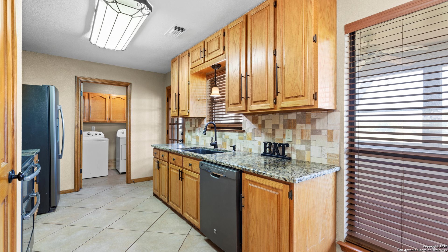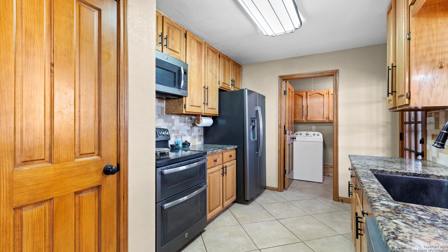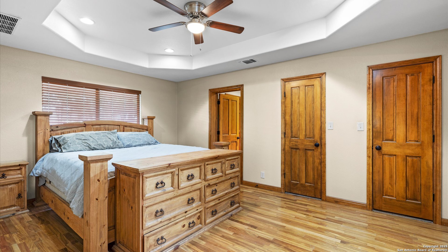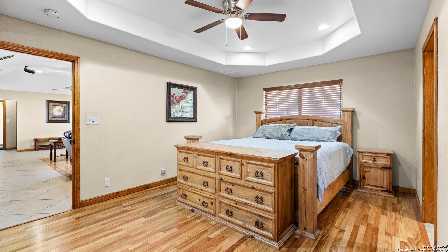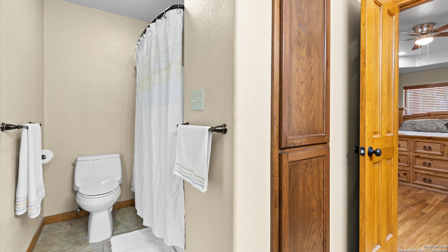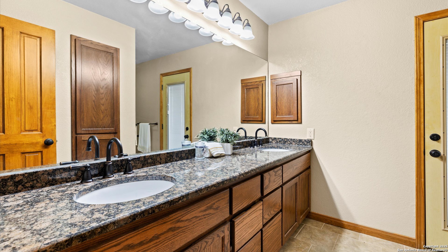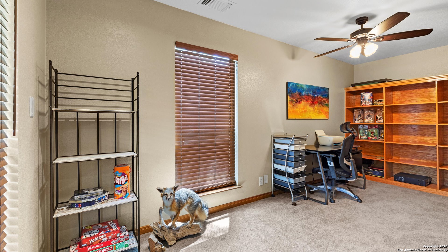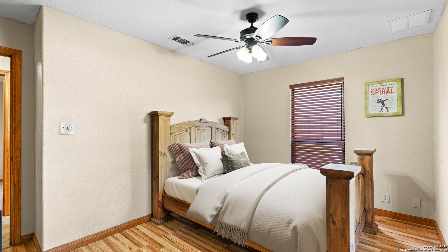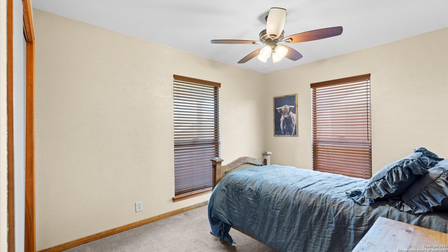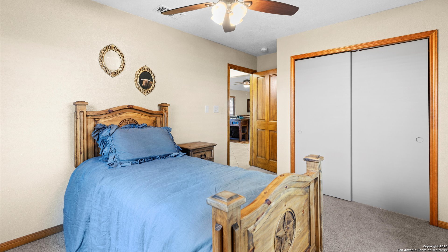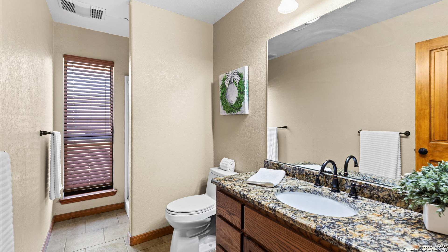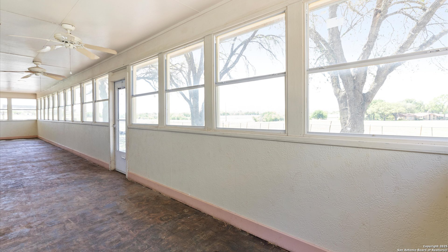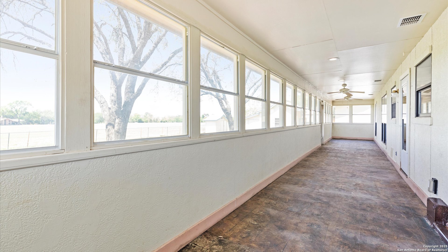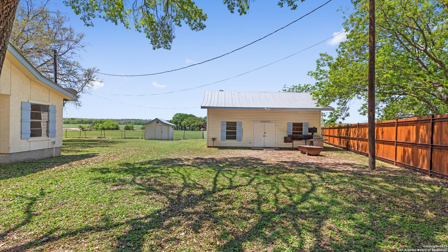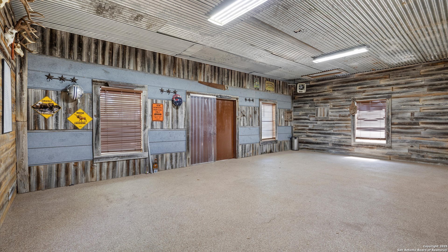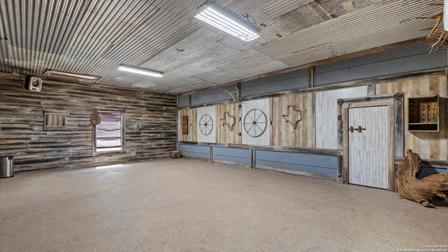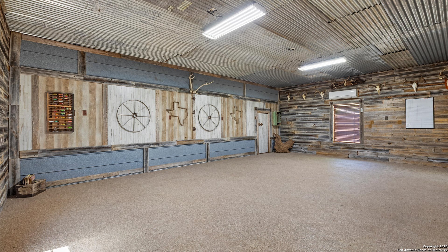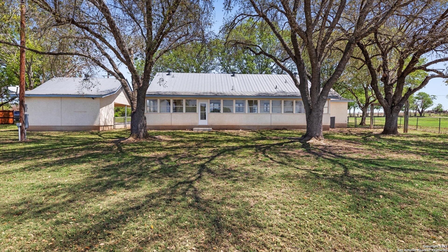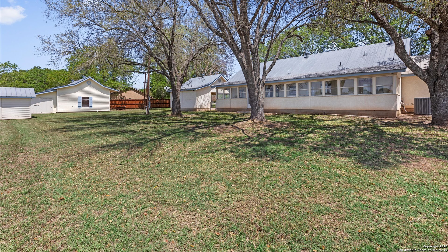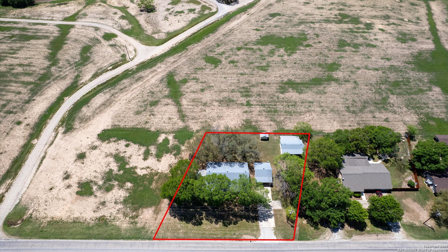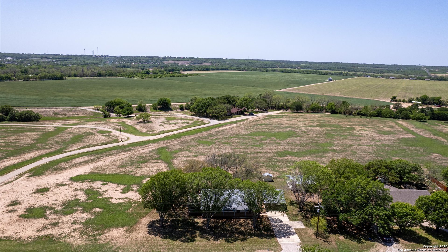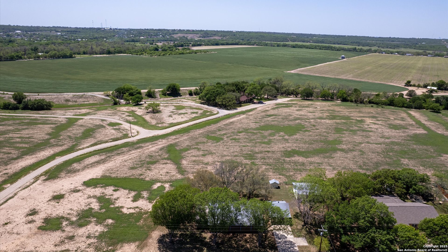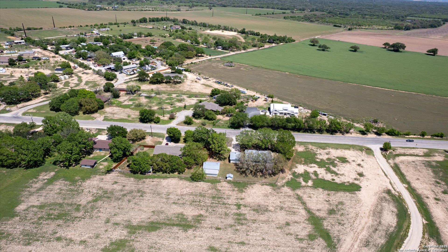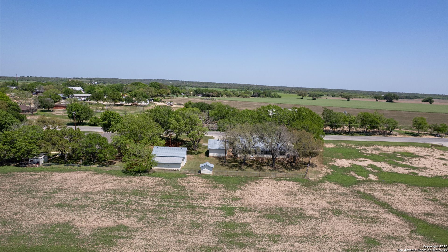Status
Market MatchUP
How this home compares to similar 3 bedroom homes in Castroville- Price Comparison$121,576 lower
- Home Size128 sq. ft. larger
- Built in 1993Older than 93% of homes in Castroville
- Castroville Snapshot• 221 active listings• 38% have 3 bedrooms• Typical 3 bedroom size: 2128 sq. ft.• Typical 3 bedroom price: $486,475
Description
OPEN HOUSE! Saturday 9/27 ~ 12-3PM Located just outside Castroville! Come see what this .56acre property has to offer! Not just a 3bedroom/2bath home featuring open living concept. The split floorplan has a large single living that open to dining space and galley kitchen equipped w/ stainless appliances, granite countertops & stone backsplash all perfect for the quaint at heart. Master offers dual closets, full bath and flex room for workouts, business or home office. But check out the 53x8 enclosed (heated & cooled) sunroom and the 30x20 (600sqft) mancave/workshop also heated & cooled). Let your mind run with the options to use these spaces for! Beautiful mature trees adorn the yard for amazing shade! Park under the 2car carport that also has a locked storage space for security. The backyard is fenced & there is a sprinkler system too!
MLS Listing ID
Listed By
Map
Estimated Monthly Payment
$3,307Loan Amount
$346,655This calculator is illustrative, but your unique situation will best be served by seeking out a purchase budget pre-approval from a reputable mortgage provider. Start My Mortgage Application can provide you an approval within 48hrs.
Home Facts
Bathroom
Kitchen
Appliances
- Washer
- Microwave Oven
- Solid Counter Tops
- Pre-Wired for Security
- Double Ovens
- Ceiling Fans
- Stove/Range
- Ice Maker Connection
- Dryer
- Self-Cleaning Oven
- Smooth Cooktop
- Dryer Connection
- Washer Connection
- Electric Water Heater
- Dishwasher
- Refrigerator
Roof
- Metal
Levels
- One
Cooling
- One Central
Pool Features
- None
Window Features
- All Remain
Other Structures
- Outbuilding
- Workshop
- Storage
Exterior Features
- Glassed in Porch
- Chain Link Fence
- Sprinkler System
- Workshop
- Storage Building/Shed
- Mature Trees
Fireplace Features
- Not Applicable
Association Amenities
- None
Flooring
- Ceramic Tile
- Wood
Foundation Details
- Slab
Architectural Style
- One Story
- Ranch
Heating
- Central
