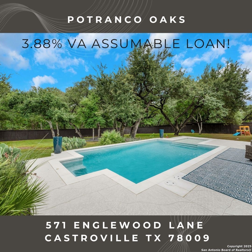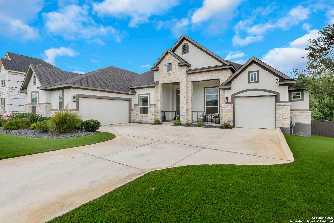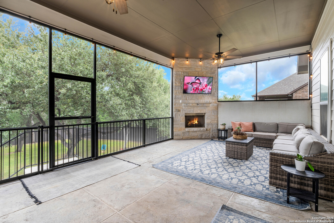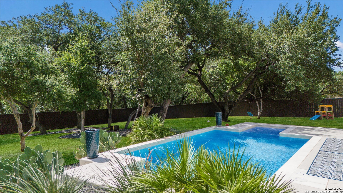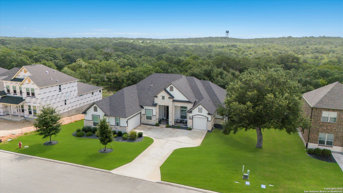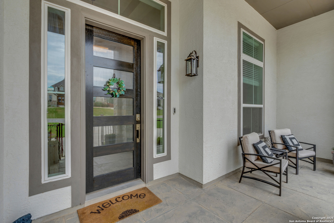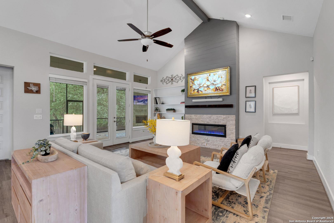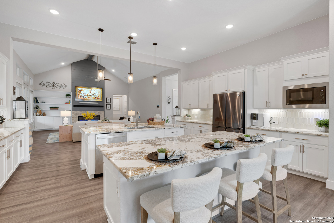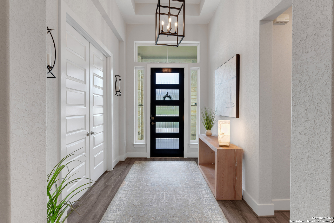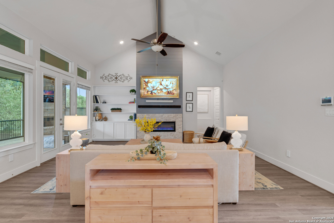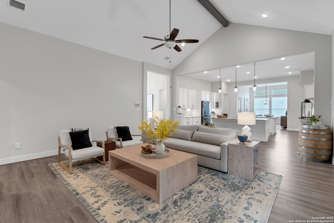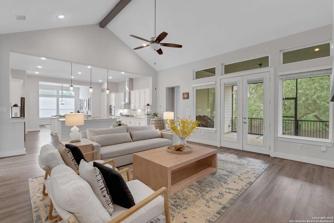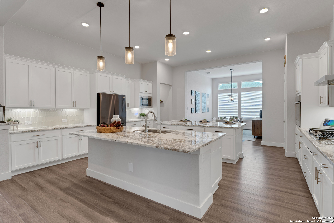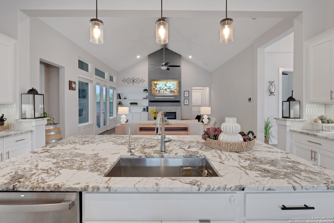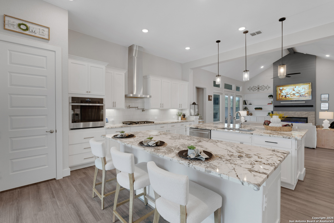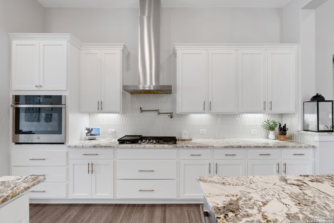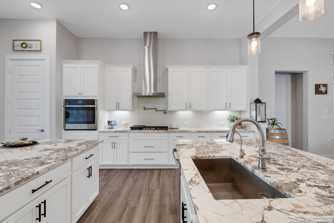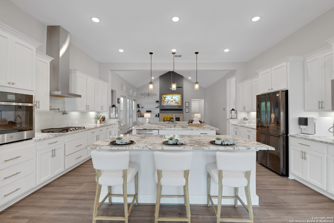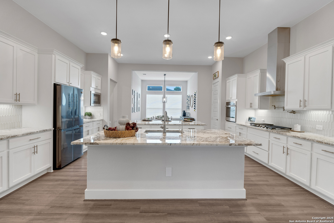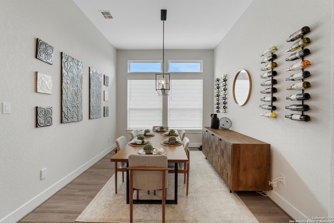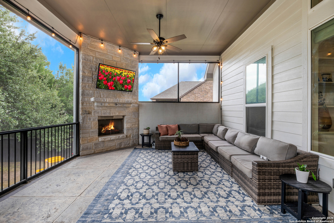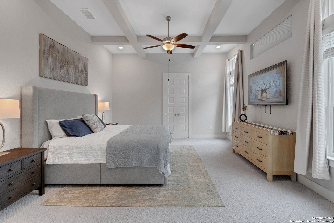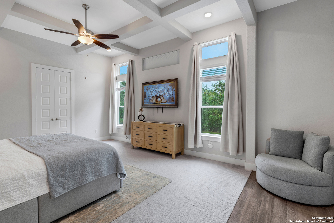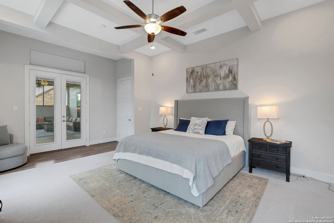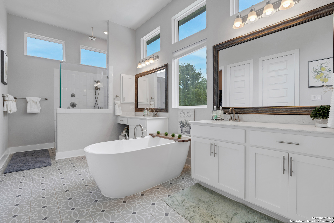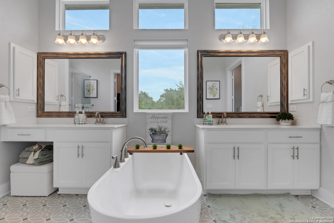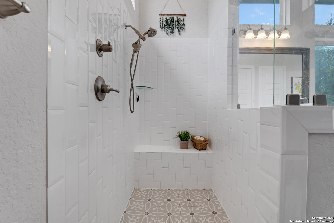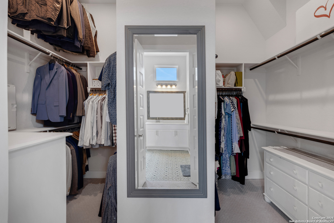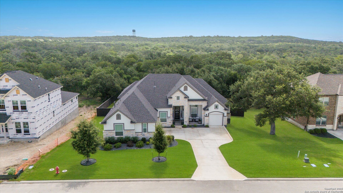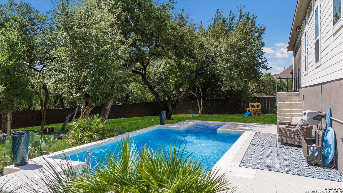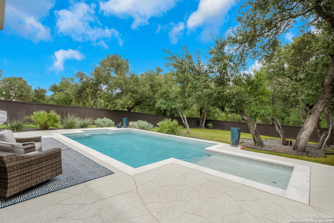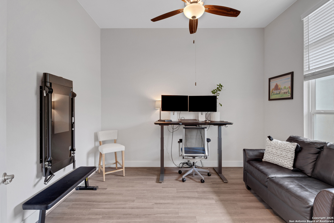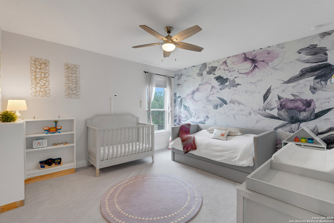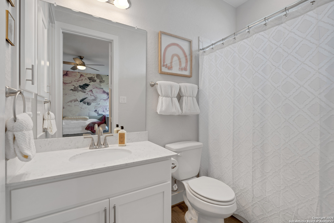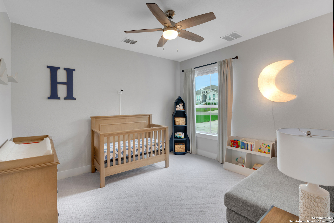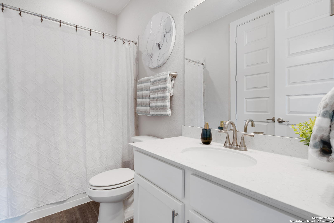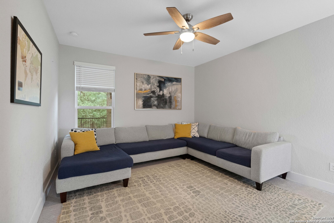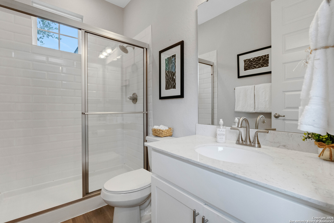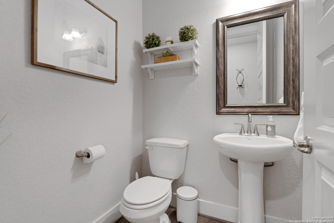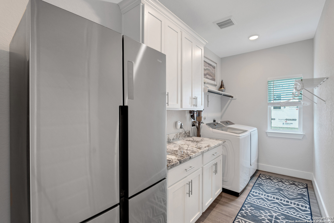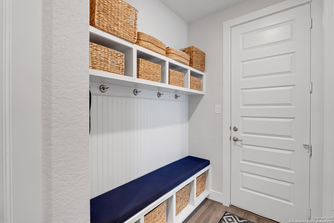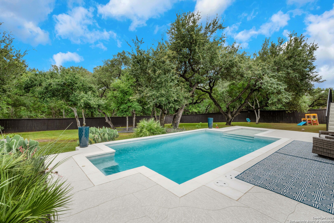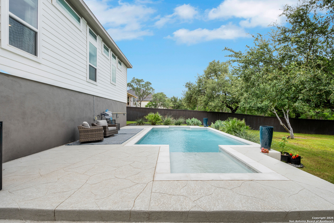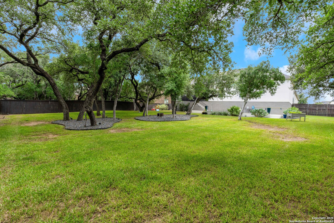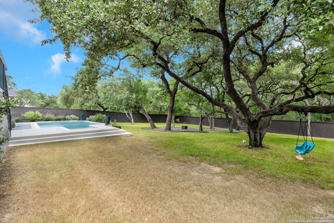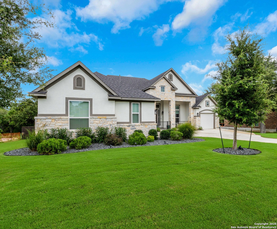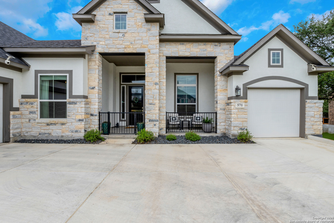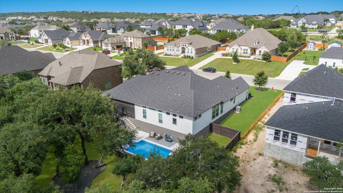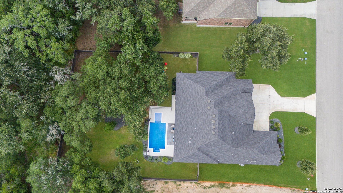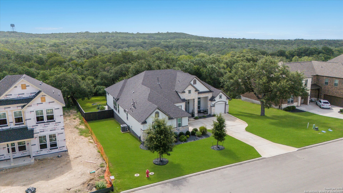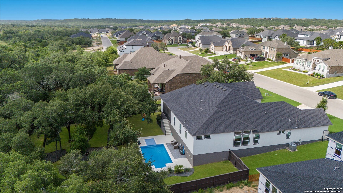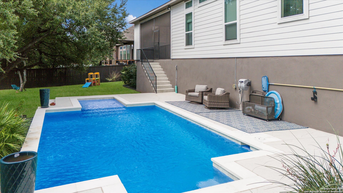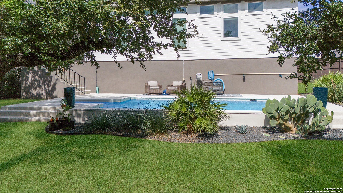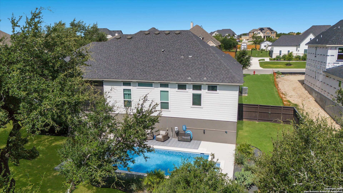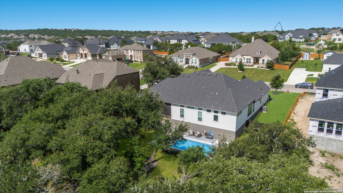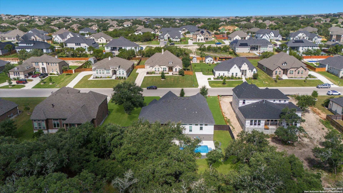Status
Market MatchUP
How this home compares to similar 4 bedroom homes in Castroville- Price Comparison$256,113 higher
- Home Size200 sq. ft. larger
- Built in 2022Older than 68% of homes in Castroville
- Castroville Snapshot• 224 active listings• 49% have 4 bedrooms• Typical 4 bedroom size: 2847 sq. ft.• Typical 4 bedroom price: $586,286
Description
3.88% VA Assumable Loan available! Congratulations! You have found your next home! This absolutely stunning one-story home features one of Chesmar's most popular floor plans with soaring ceilings and a wide open layout that's built for both everyday living and entertaining! At the heart of the home is a spacious family room complete with custom-built-ins and a dramatic fireplace! The chef's kitchen features double islands, an oversized walk-in pantry, TONS of cabinetry and counter space, a reverse osmosis system, stainless steel appliances including a GE Profile five-burner gas cooktop, a convenient pot filler, and not one but two breakfast bars! Step outside to experience the incredible outdoor living area, beginning with a screened-in patio showcasing a cozy gas fireplace and stamped concrete floor. This opens to what just might be the most impressive backyard in the neighborhood! Enjoy the luxury of an in-ground pool with quad massaging jets, a sun deck with a sparkling fountain, and a state-of-the-art system that allows the pool to be heated or cooled to your preference. The .47 acre greenbelt lot is fully fenced and has a full sprinkler system to take care of the 20 mature trees that shade the professionally landscaped yard! The private primary suite offers custom window treatments, direct access to the outdoor living area, and a spa-like bathroom with a freestanding soaking tub, oversized walk-in shower, dual vanities, linen storage, and a custom walk-in closet with triple hanging rods and built-ins. Each spacious secondary bedroom has a private bath & a walk-in closet! The dedicated study features 12' ceilings and French doors for the ultimate work at home space! All mounted televisions are INCLUDED! Luxury utility room with cabinets, granite counters, refrigerator space, hanging rod and a drop zone just outside the door! The three car split garage boasts epoxy floors, custom storage shelving and a Defender Series water softener! Great location with easy access to Highway 90 & Loop 1604! Located in Medina Valley ISD with convenient access to Highway 90 and Loop 1604. Just minutes from Castroville attractions including Alsatian Golf Club, Castroville Regional Park, Haby's Alsatian Bakery, the Hillside Boutique Hotel, and more!
MLS Listing ID
Listed By
Map
Estimated Monthly Payment
$7,516Loan Amount
$800,280This calculator is illustrative, but your unique situation will best be served by seeking out a purchase budget pre-approval from a reputable mortgage provider. Start My Mortgage Application can provide you an approval within 48hrs.
Home Facts
Bathroom
Kitchen
Appliances
- Solid Counter Tops
- Self-Cleaning Oven
- Built-In Oven
- Microwave Oven
- 2+ Water Heater Units
- Dryer Connection
- Disposal
- Gas Water Heater
- Garage Door Opener
- Dishwasher
- Cook Top
- Gas Cooking
- Plumb for Water Softener
- Pre-Wired for Security
- Chandelier
- Water Softener (owned)
- Smoke Alarm
- Washer Connection
- Ice Maker Connection
- Custom Cabinets
- Vent Fan
- Ceiling Fans
Roof
- Composition
Levels
- One
Cooling
- One Central
Pool Features
- Pool is Heated
- In Ground Pool
- AdjoiningPool/Spa
- Pools Sweep
Window Features
- Some Remain
Other Structures
- None
Exterior Features
- Screened Porch
- Patio Slab
- Double Pane Windows
- Mature Trees
- Wrought Iron Fence
- Sprinkler System
- Privacy Fence
- Covered Patio
Fireplace Features
- Family Room
- Two
- Gas Logs Included
- Stone/Rock/Brick
- Gas
Association Amenities
- None
Accessibility Features
- Low Pile Carpet
- Entry Slope less than 1 foot
- No Stairs
- First Floor Bath
- Low Closet Rods
- First Floor Bedroom
- Level Drive
- 36 inch or more wide halls
- No Steps Down
- Doors w/Lever Handles
- Ext Door Opening 36"+
- Stall Shower
- Level Lot
- 2+ Access Exits
Flooring
- Ceramic Tile
- Carpeting
- Vinyl
Foundation Details
- Slab
Architectural Style
- Contemporary
- One Story
Heating
- 1 Unit
- Central
