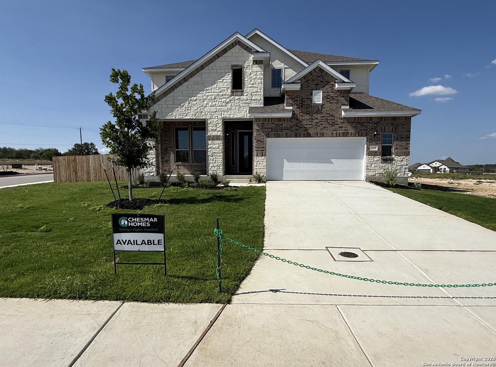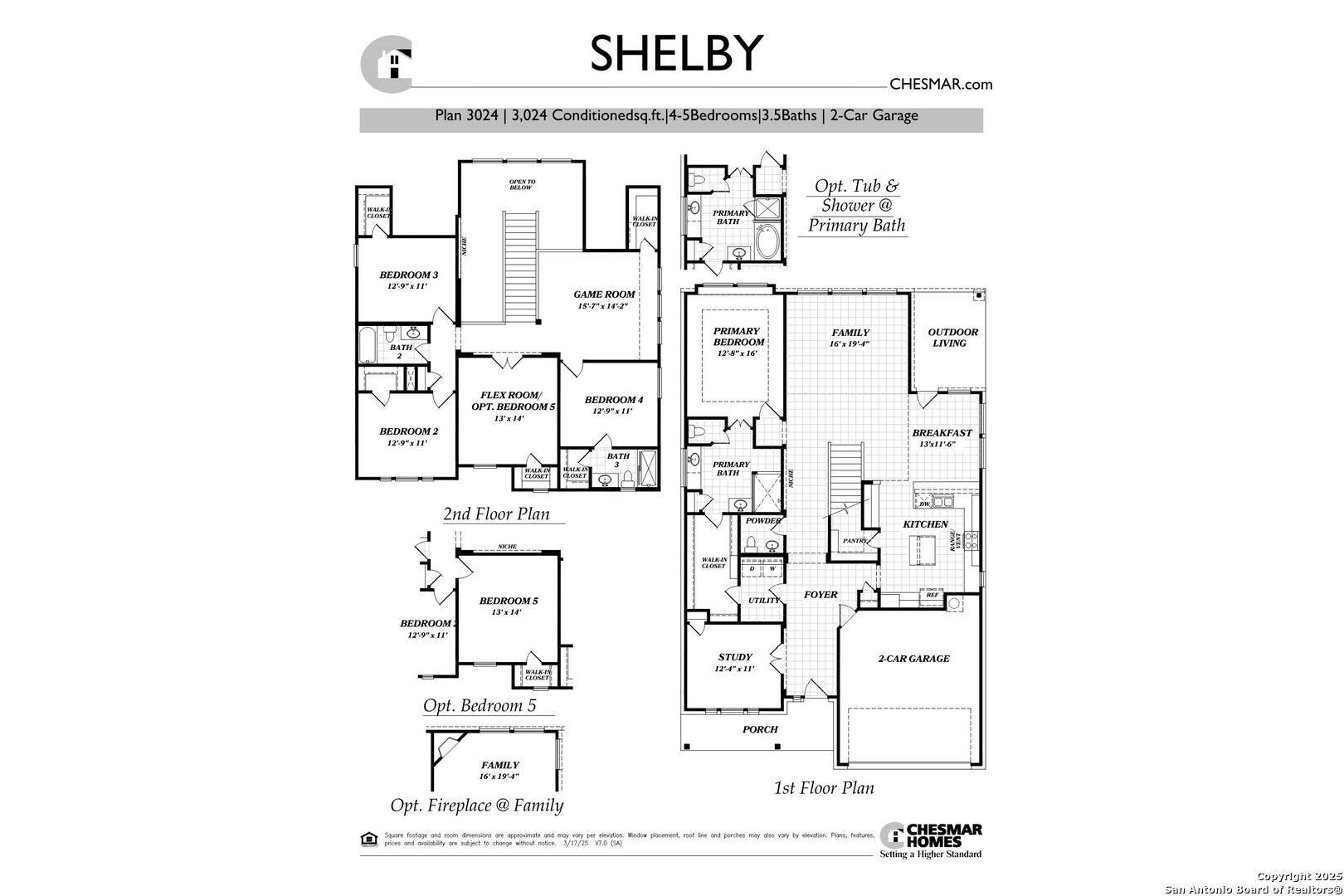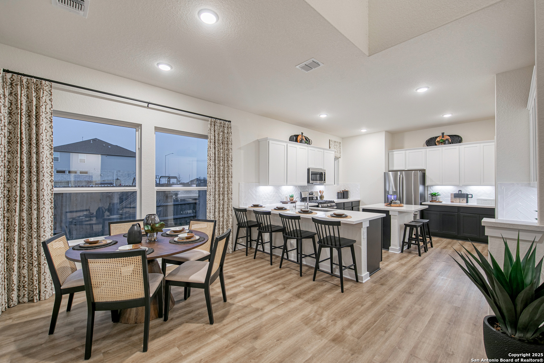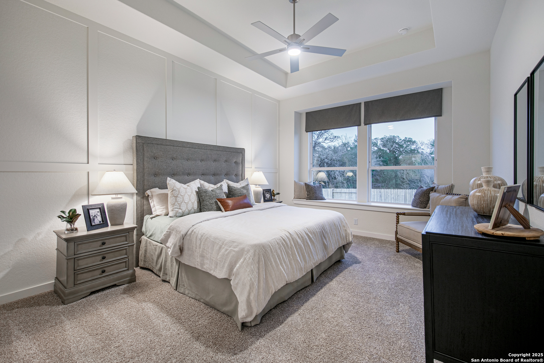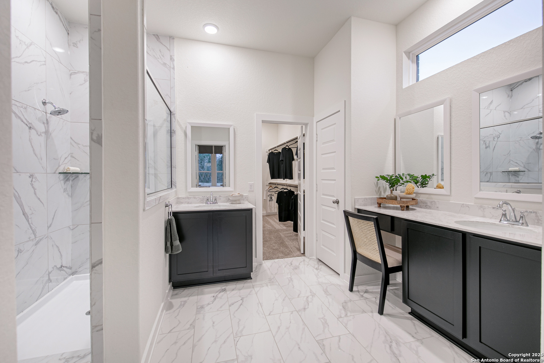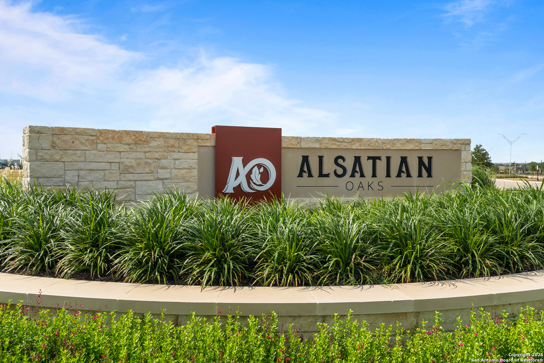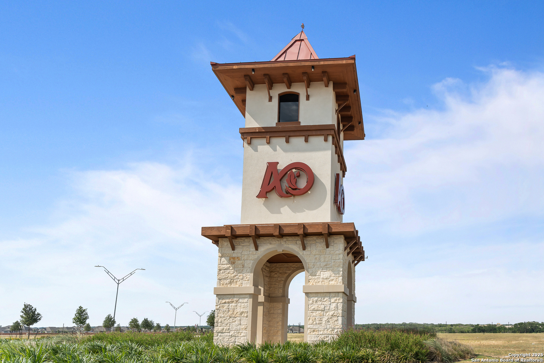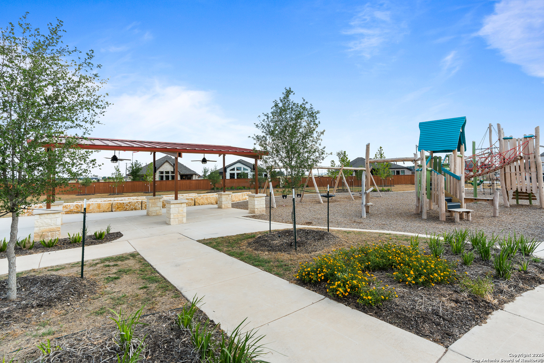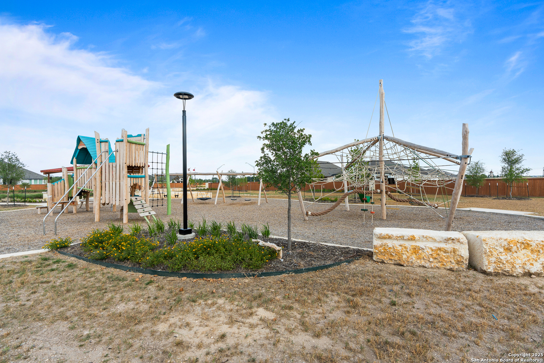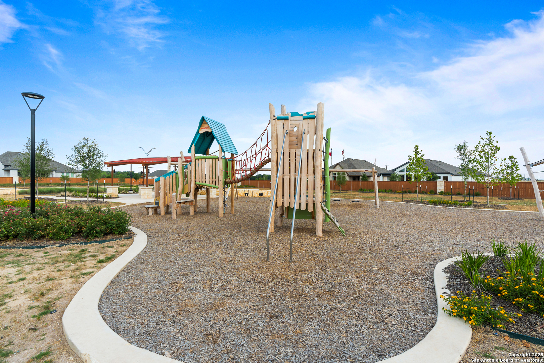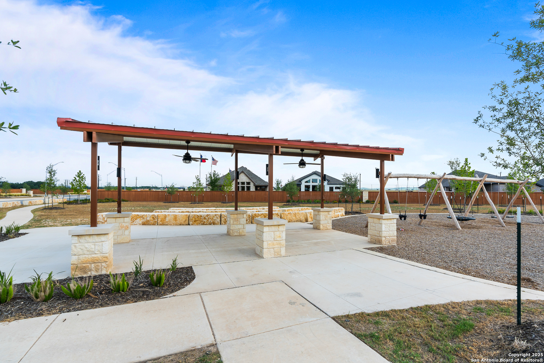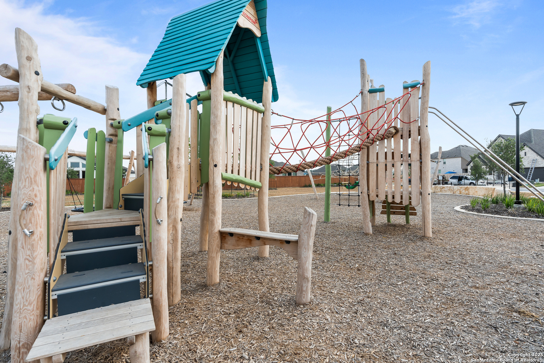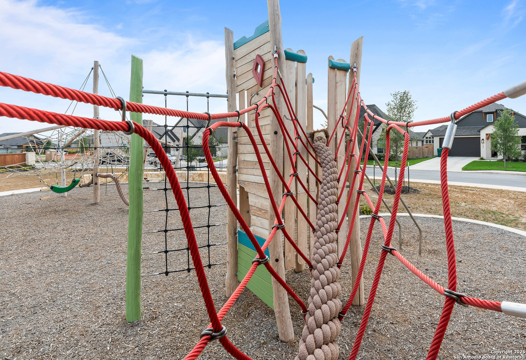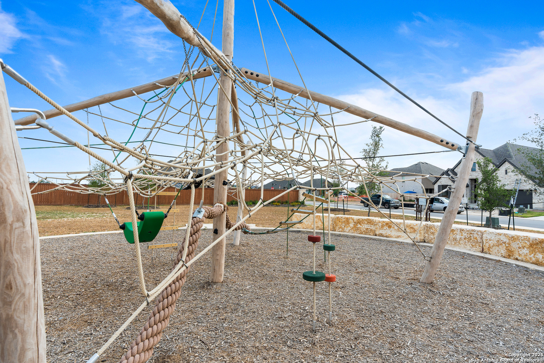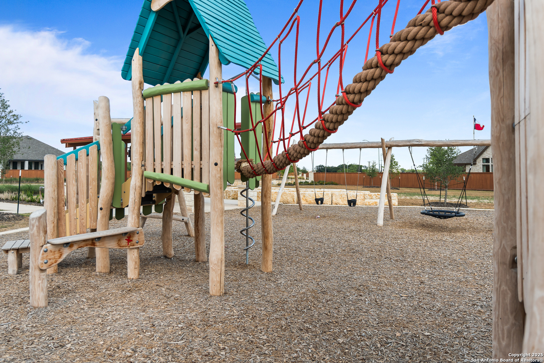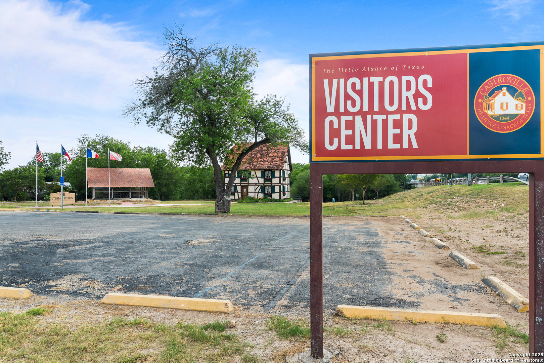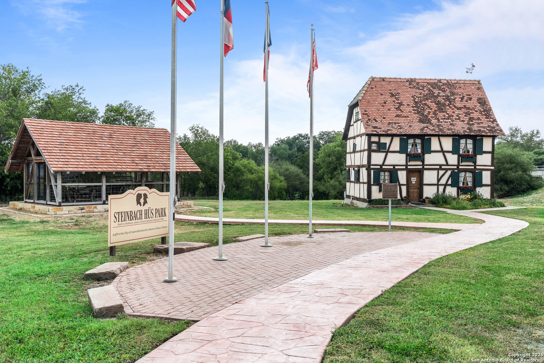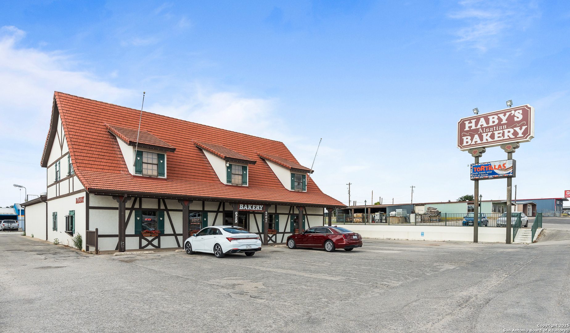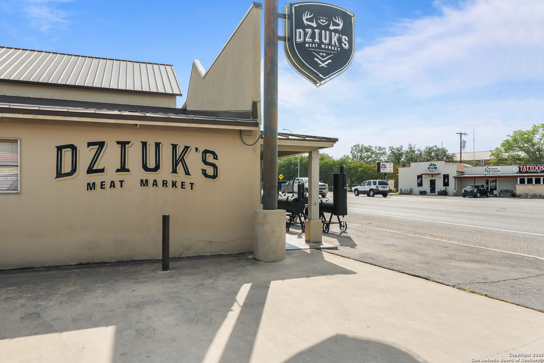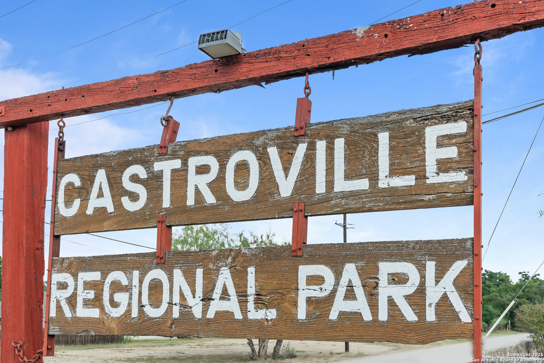Status
Market MatchUP
How this home compares to similar 4 bedroom homes in Castroville- Price Comparison$30,627 lower
- Home Size177 sq. ft. larger
- Built in 2025Newer than 99% of homes in Castroville
- Castroville Snapshot• 224 active listings• 49% have 4 bedrooms• Typical 4 bedroom size: 2847 sq. ft.• Typical 4 bedroom price: $586,286
Description
*Some photos are not of actual home. * Move in Ready! Stunning 4-Bedroom Home with Spacious Living in Alsatian Oaks - Castroville, TX Welcome to your dream home in the highly sought-after Alsatian Oaks community in charming Castroville, TX! Nestled on a quiet cul-de-sac and positioned on a generous corner lot, this beautifully designed 3,024 sq ft residence offers the perfect blend of elegance, space, and functionality - just minutes from local military bases and all the conveniences of small-town living. Step inside to discover soaring vaulted ceilings and a striking open stairwell that creates a dramatic yet inviting entry. This thoughtfully laid-out floor plan features 4 spacious bedrooms, 3.5 bathrooms, a dedicated office, media room, and a game room - ideal for both work and play. The primary suite offers a peaceful retreat with a luxurious ensuite bathroom that includes a relaxing soaking tub, separate walk-in shower, and plenty of space for comfort and privacy. Perfect for entertaining or everyday living, the heart of the home boasts an open-concept living, dining, and kitchen area filled with natural light. Step outside to enjoy the covered back patio, perfect for weekend BBQs or morning coffee, and relax on the cozy front porch as you take in the friendly neighborhood atmosphere. Located in the picturesque Alsatian Oaks community, this home combines modern features with small-town charm - all within easy reach of San Antonio and nearby military installations. Whether you're hosting guests, working from home, or simply enjoying life with your family, this home has everything you need. Don't miss your chance to own this exceptional property in one of Castroville's most desirable neighborhoods!
MLS Listing ID
Listed By
Map
Estimated Monthly Payment
$4,844Loan Amount
$527,877This calculator is illustrative, but your unique situation will best be served by seeking out a purchase budget pre-approval from a reputable mortgage provider. Start My Mortgage Application can provide you an approval within 48hrs.
Home Facts
Bathroom
Kitchen
Appliances
- Garage Door Opener
- Dishwasher
- Electric Water Heater
- Plumb for Water Softener
- Pre-Wired for Security
- Built-In Oven
- Stove/Range
- In Wall Pest Control
- Microwave Oven
- Chandelier
- Smoke Alarm
- Washer Connection
- Dryer Connection
- Ice Maker Connection
- Vent Fan
- Disposal
- Security System (Owned)
- Ceiling Fans
Roof
- Composition
Levels
- One
Cooling
- One Central
Pool Features
- None
Window Features
- Some Remain
Fireplace Features
- Living Room
- One
Association Amenities
- Jogging Trails
- Park/Playground
- Controlled Access
Accessibility Features
- No Stairs
- Level Lot
- Level Drive
Flooring
- Ceramic Tile
- Carpeting
- Vinyl
Foundation Details
- Slab
Architectural Style
- One Story
Heating
- Central
