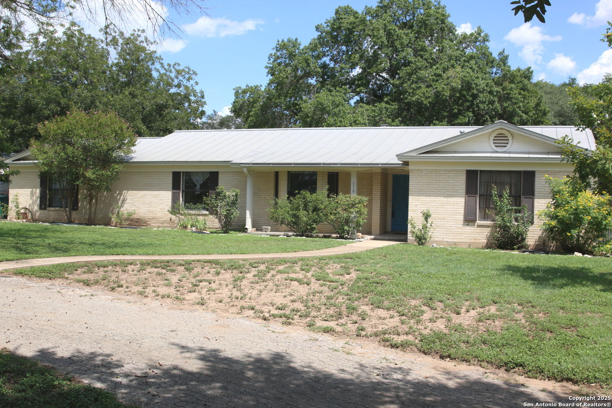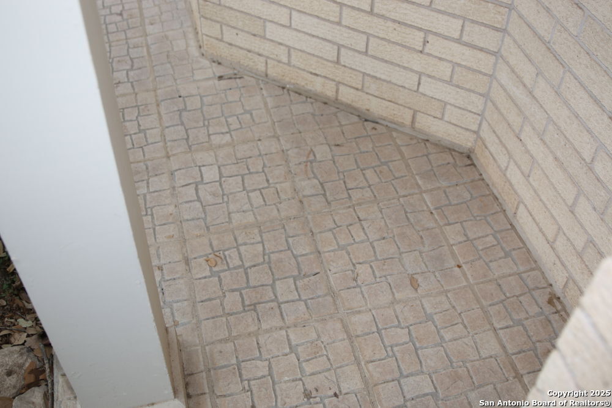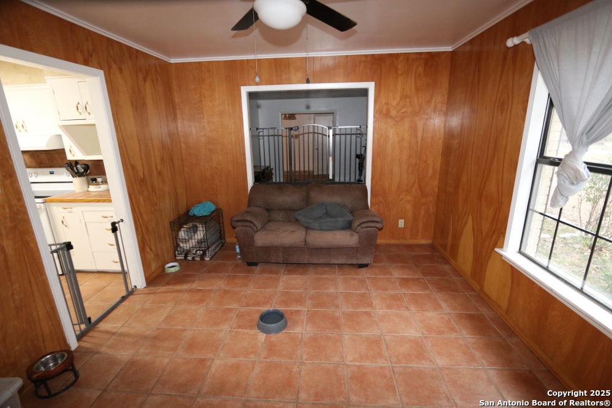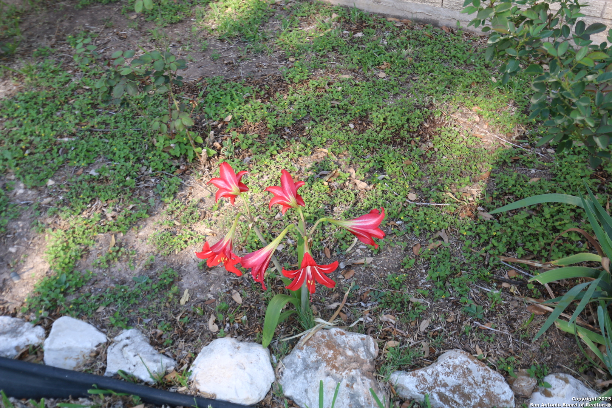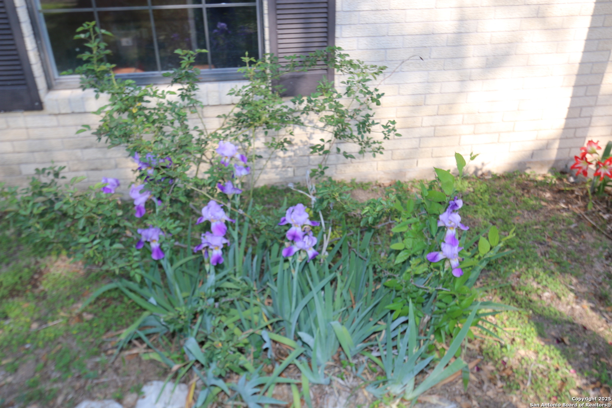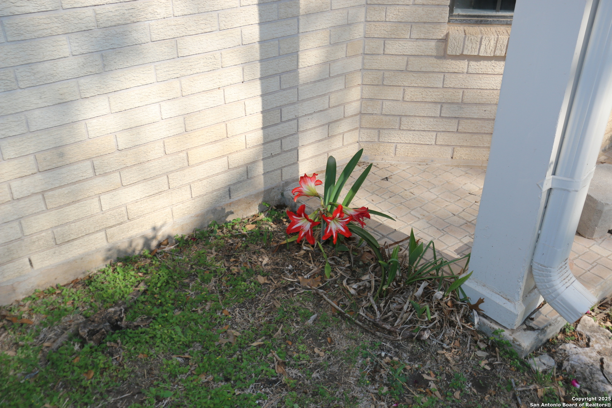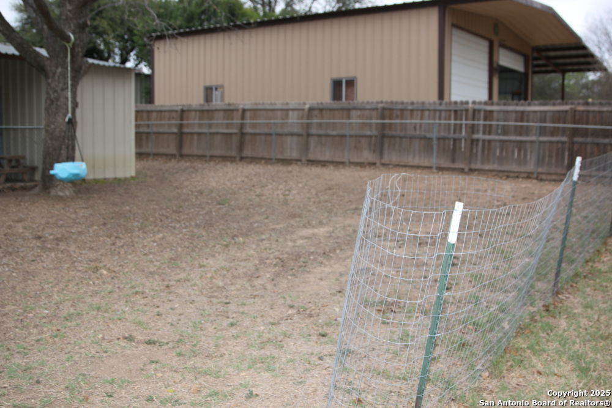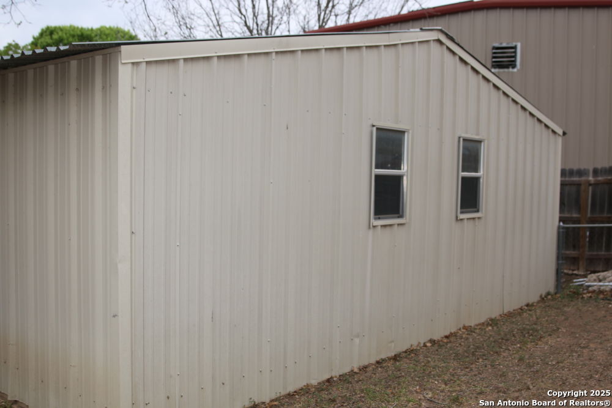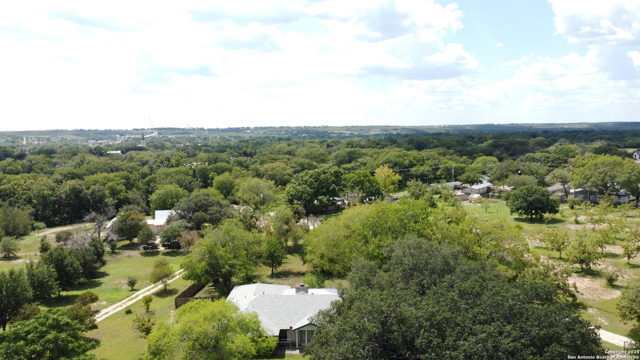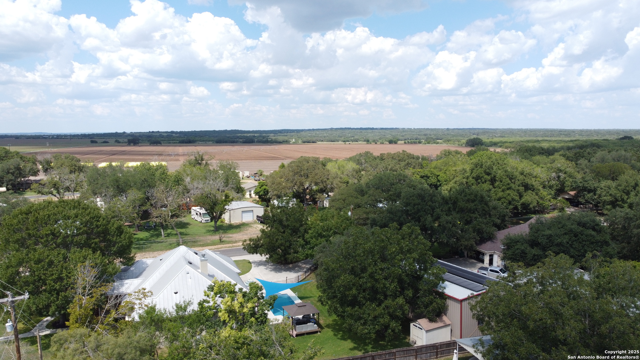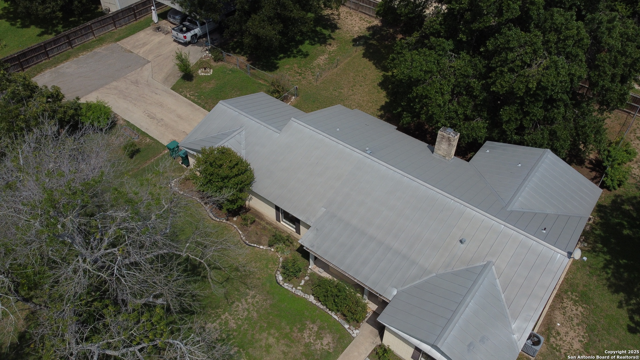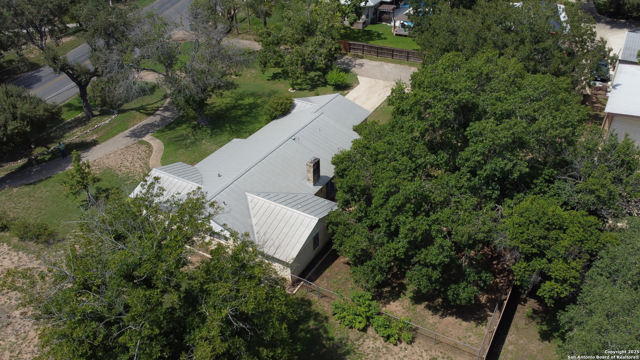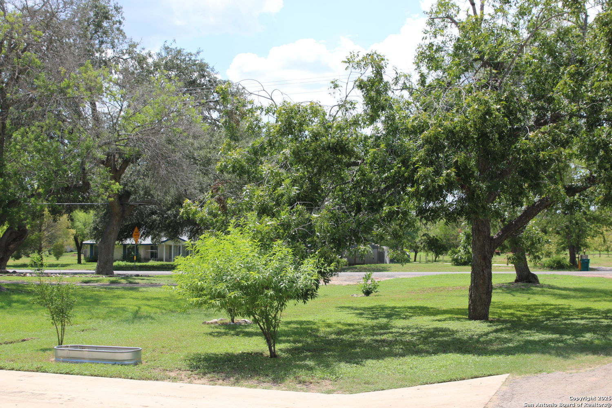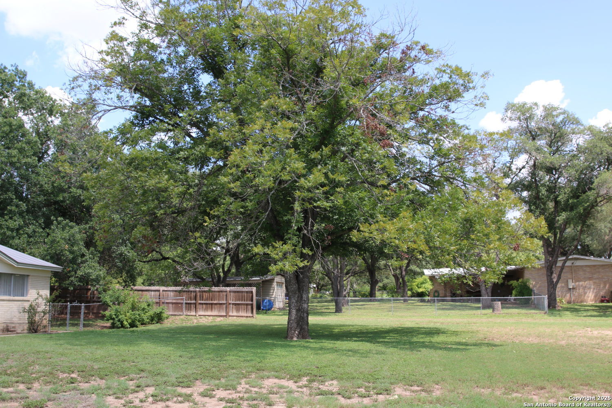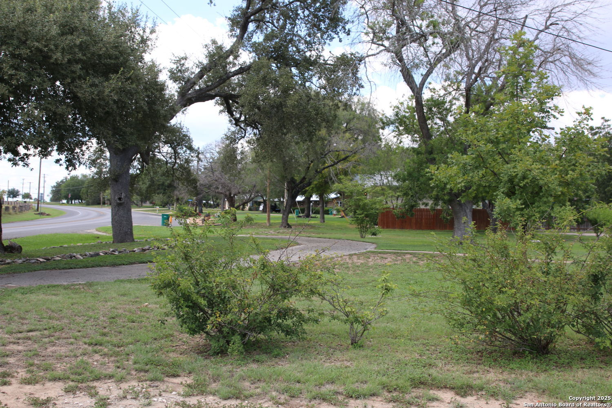Status
Market MatchUP
How this home compares to similar 3 bedroom homes in Castroville- Price Comparison$43,571 lower
- Home Size38 sq. ft. smaller
- Built in 1975Older than 96% of homes in Castroville
- Castroville Snapshot• 224 active listings• 38% have 3 bedrooms• Typical 3 bedroom size: 2128 sq. ft.• Typical 3 bedroom price: $486,570
Description
Welcome to your home in Castroville with room to grow! 3 bedrooms with 2.5 baths ( the 1/2 bath is in the Garage) on a 1.13 acre corner lot. The home features a wood burning fireplace in the living room to create a cozy atmosphere. Double doors lead from this room to the rear patio for entertaining. Wood laminate flooring and a decorative tile entry along with D'hanis tile flooring help to accentuate this home. No carpeting minimizes your allergies. Working from home or Gaming? This home has an A.T.&T "Internet 1000" high speed fiber connection. There is adequate room for the family as this home has a formal dining, a breakfast area and a family room in addition to the living room. The garage is a side entry garage and additionally there is a detached high roofed 2 car carport and storage area. The heavy duty standing seam Galvalume roof provides additional sun protection similar to the newer foil backed decking in use in modern construction. The exterior is low maintenance 4 sides brick, the rear yard is fenced and cross fenced for your pets. The yard features mature Live Oaks in the front yard and the rear yard. This massive 1.1 acre lot allows for a pool and / or sports court. Circular front asphalt driveway and a side asphalt driveway to the side entry garage and carport.
MLS Listing ID
Listed By
Map
Estimated Monthly Payment
$4,068Loan Amount
$420,850This calculator is illustrative, but your unique situation will best be served by seeking out a purchase budget pre-approval from a reputable mortgage provider. Start My Mortgage Application can provide you an approval within 48hrs.
Home Facts
Bathroom
Kitchen
Appliances
- Private Garbage Service
- Ceiling Fans
- Refrigerator
- Stove/Range
- Garage Door Opener
- Disposal
- Gas Water Heater
- Dishwasher
Roof
- Metal
Levels
- One
Cooling
- One Central
Pool Features
- None
Window Features
- Some Remain
Other Structures
- Storage
- Outbuilding
Exterior Features
- Patio Slab
- Chain Link Fence
- Mature Trees
Fireplace Features
- Living Room
- One
Association Amenities
- None
Flooring
- Other
- Saltillo Tile
- Wood
- Ceramic Tile
Foundation Details
- Slab
Architectural Style
- Ranch
- One Story
Heating
- Central
