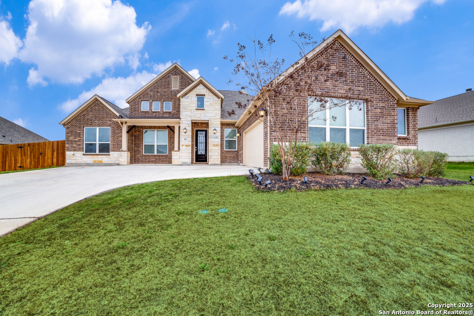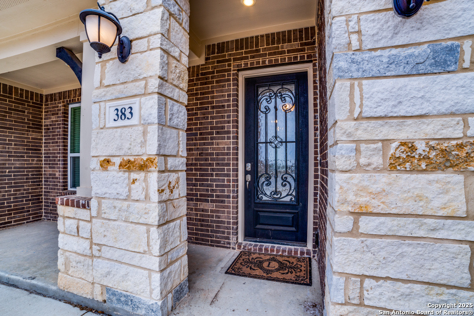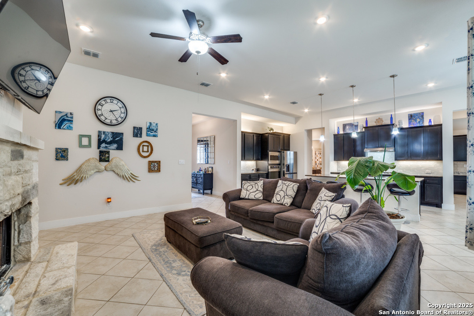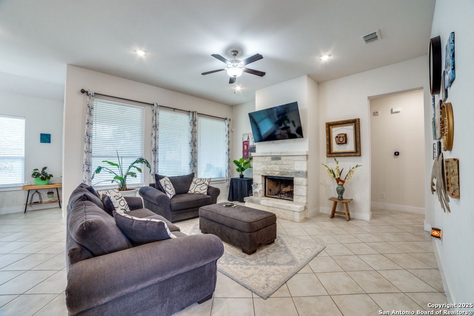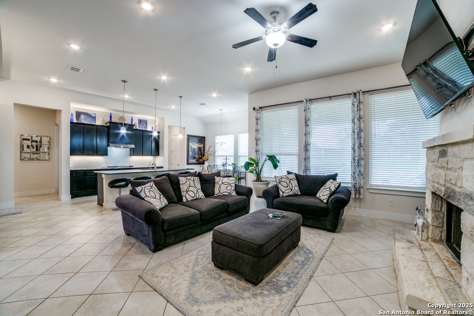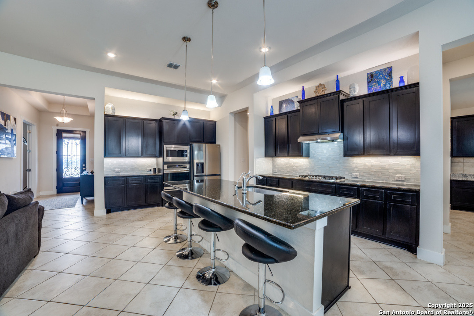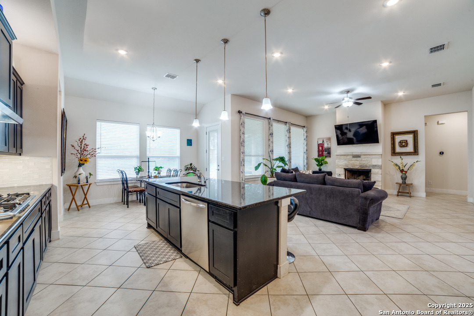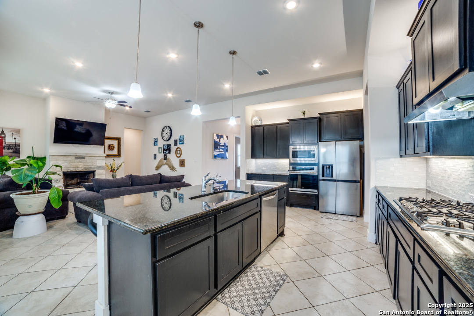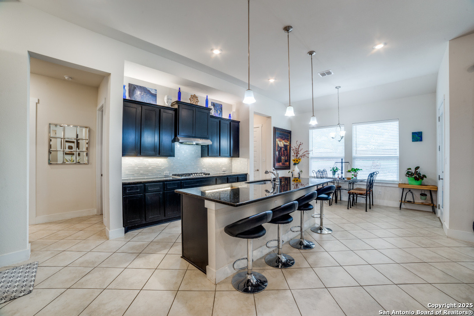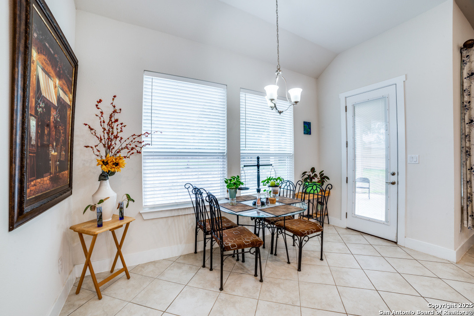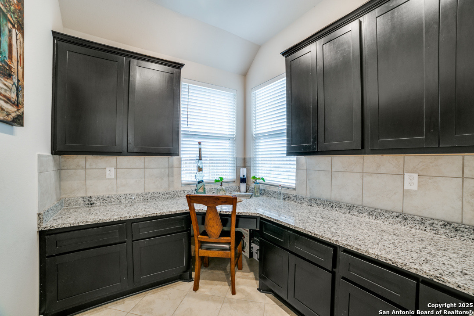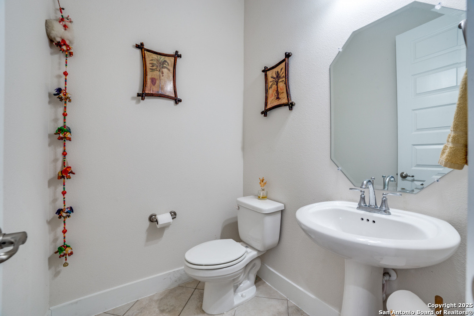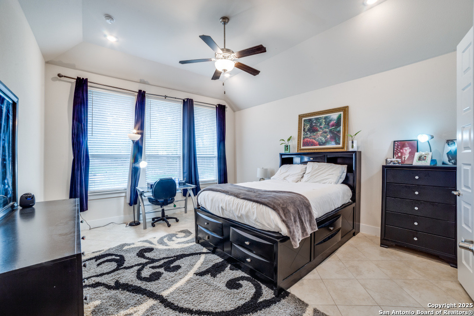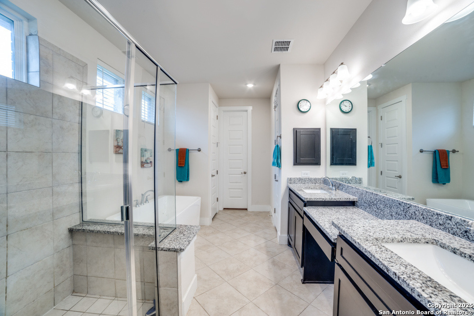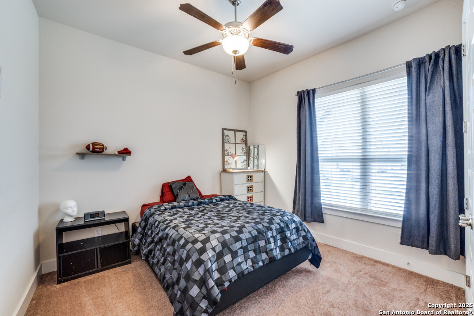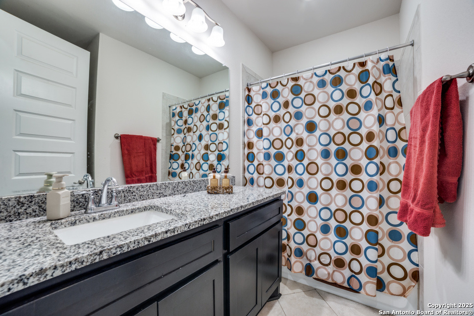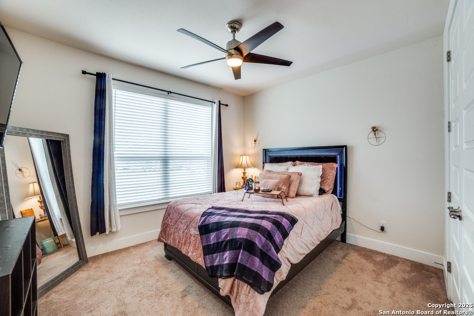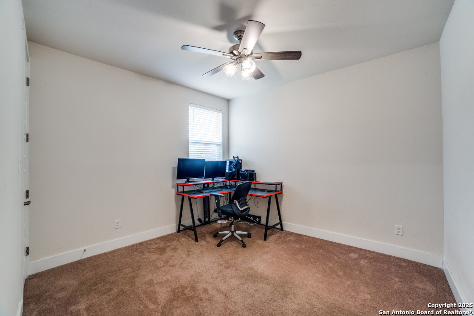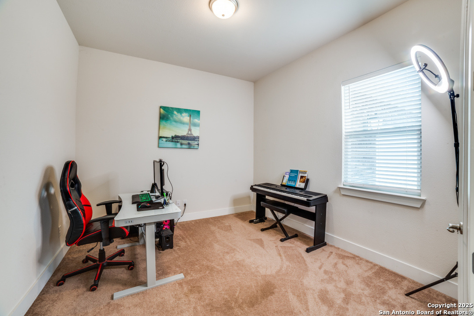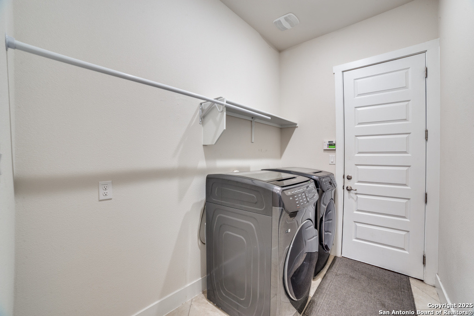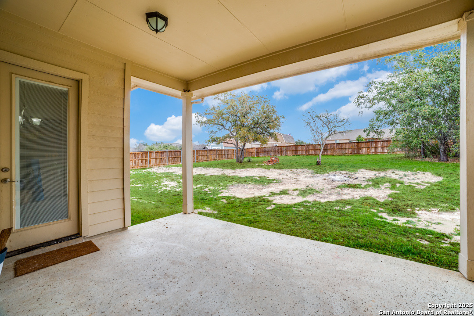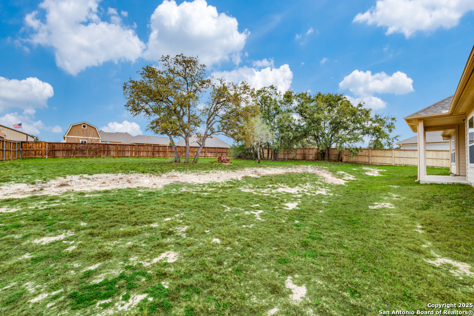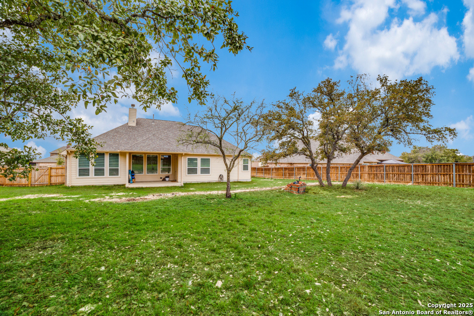Status
Market MatchUP
How this home compares to similar 5 bedroom homes in Castroville- Price Comparison$125,765 lower
- Home Size1022 sq. ft. smaller
- Built in 2021Older than 72% of homes in Castroville
- Castroville Snapshot• 224 active listings• 9% have 5 bedrooms• Typical 5 bedroom size: 3436 sq. ft.• Typical 5 bedroom price: $636,764
Description
Seller is offering up to $20,000 for the buyer's concessions. Stunning Texas Hill Country Lodge-Style Home in Castroville; Built in 2021 by Kindred Home property, this exquisite one-story lodge-style home blends modern comfort with classic Texas Hill Country charm. Situated on over half an acre in the highly desirable City of Castroville, this home offers an open and functional floor plan designed for both relaxation and entertaining. Step inside to find ceramic tile flooring throughout the main living areas and primary suite, adding both style and durability. The spacious kitchen features granite countertops, a large island kitchen, and abundant cabinetry, perfect for the home chef. With 4 to 5 bedrooms, the 5th bdrm has a closet and doors and can also be an office, IN ADDITION TO THE FRONT ROOM, THERE IS ALSO A SPACE WHICH IS EXCLUSIVELY AN OFFICE, and 2.5 baths, there's plenty of space to accommodate any lifestyle. The primary suite is a true retreat, boasting a luxurious freestanding Royal Jardin tub and a beautiful rain glass window for added privacy and elegance. Additional highlights include a mudroom, a separate laundry room, and an abundance of natural light throughout the home. Don't miss this incredible opportunity to own a stunning, move-in-ready home in a prime location!
MLS Listing ID
Listed By
Map
Estimated Monthly Payment
$4,602Loan Amount
$485,450This calculator is illustrative, but your unique situation will best be served by seeking out a purchase budget pre-approval from a reputable mortgage provider. Start My Mortgage Application can provide you an approval within 48hrs.
Home Facts
Bathroom
Kitchen
Appliances
- Not Applicable
Roof
- Composition
Levels
- One
Cooling
- One Central
Pool Features
- None
Window Features
- All Remain
Exterior Features
- Patio Slab
- Sprinkler System
- Privacy Fence
- Double Pane Windows
- Mature Trees
- Covered Patio
Fireplace Features
- One
Association Amenities
- Guarded Access
Flooring
- Carpeting
- Ceramic Tile
Foundation Details
- Slab
Architectural Style
- One Story
Heating
- Central
