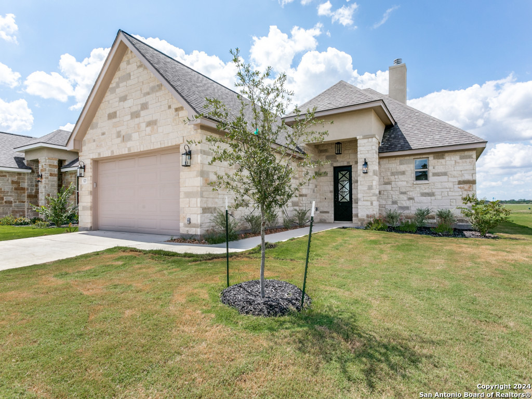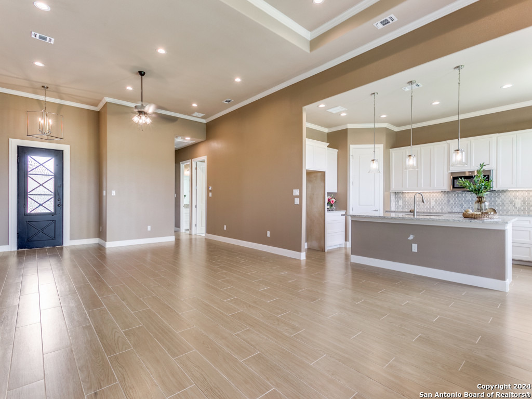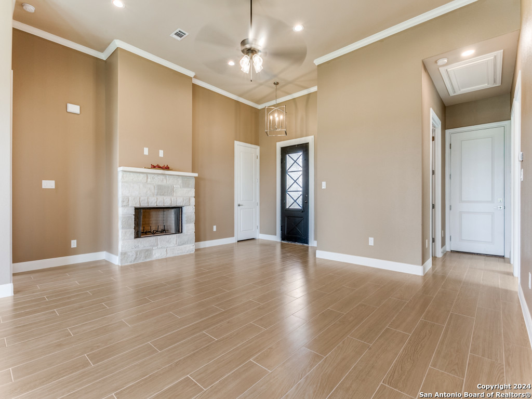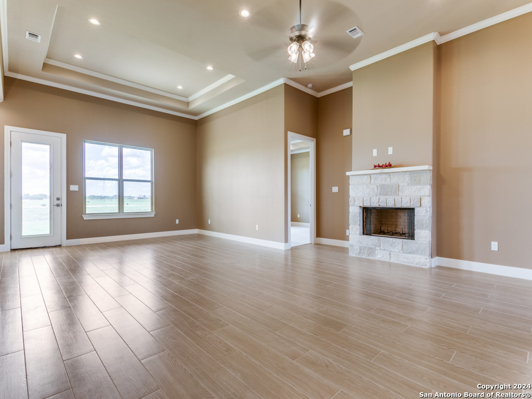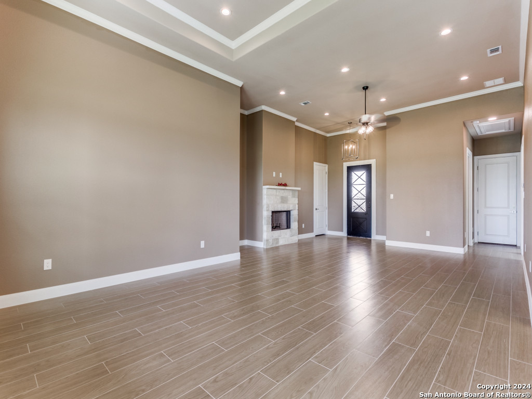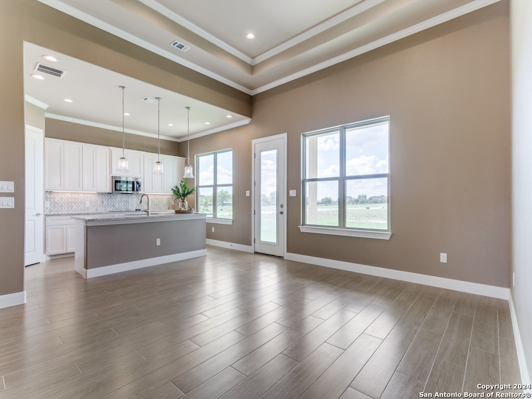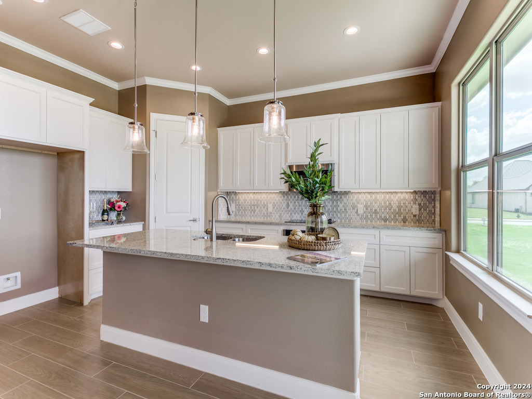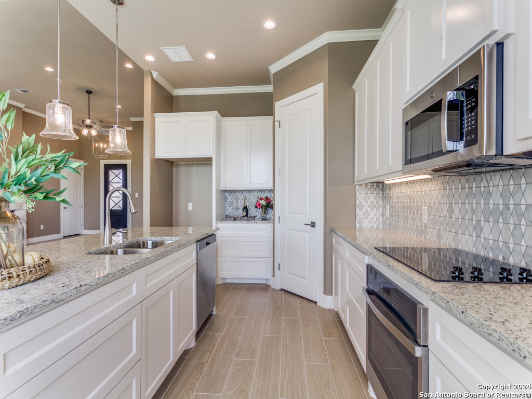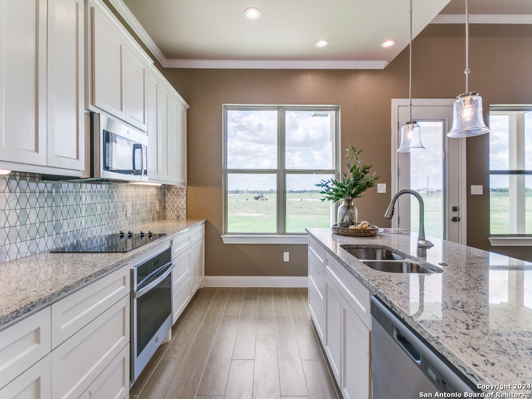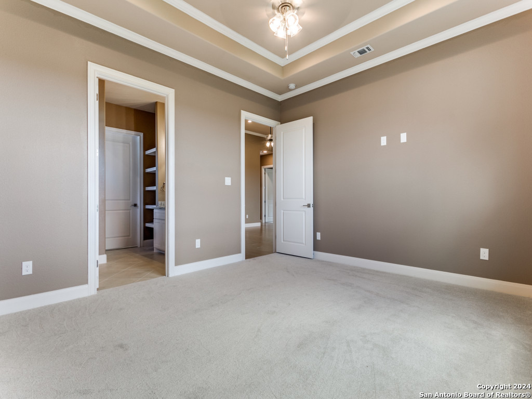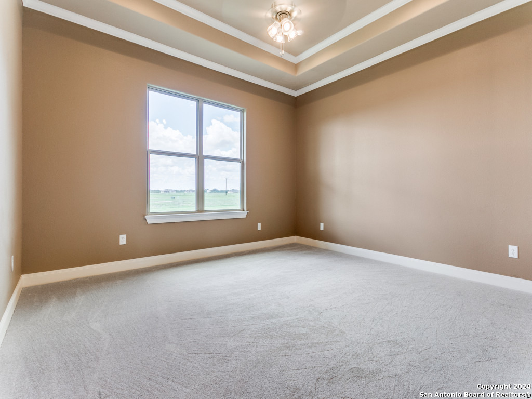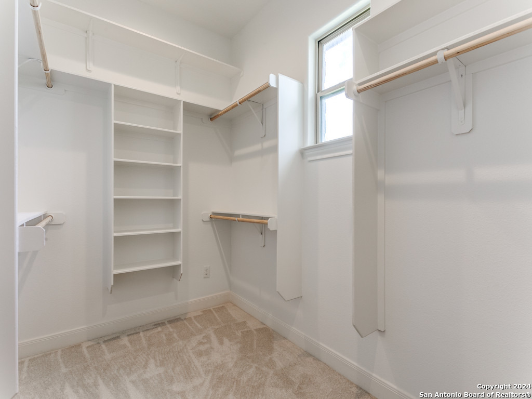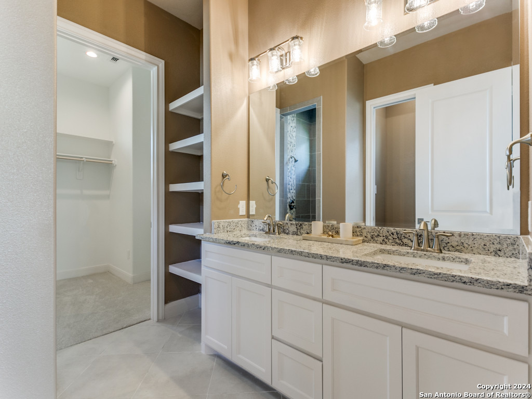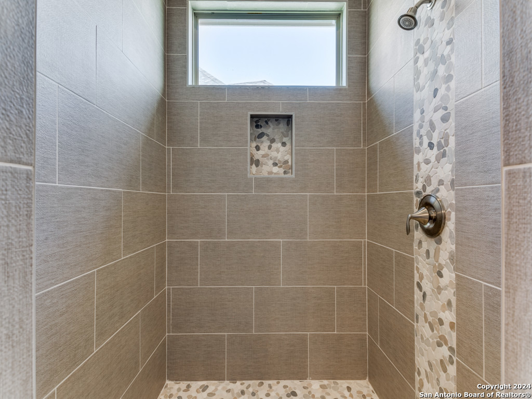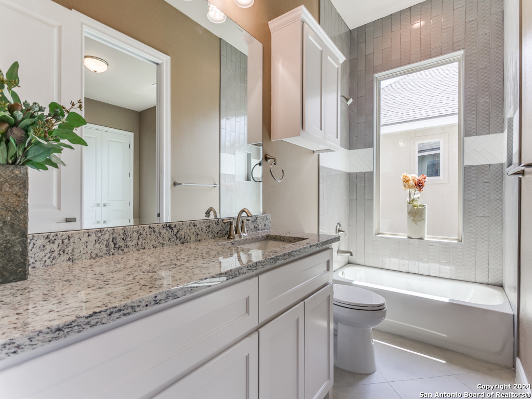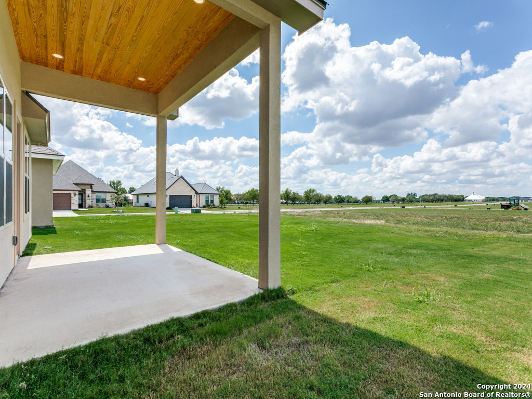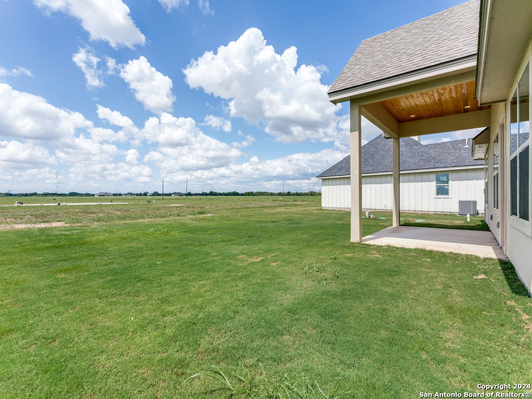Status
Market MatchUP
How this home compares to similar 2 bedroom homes in Castroville- Price Comparison$68,694 higher
- Home Size206 sq. ft. larger
- Built in 2023Older than 51% of homes in Castroville
- Castroville Snapshot• 221 active listings• 2% have 2 bedrooms• Typical 2 bedroom size: 1331 sq. ft.• Typical 2 bedroom price: $331,205
Description
Welcome to Boehme Ranch where your dream garden home awaits you in this vibrant Active Adult 55+ luxury community! This beautifully designed 2-bedroom, 2-bath residence boasts an open layout filled with natural light, creating a warm and inviting atmosphere. Enjoy modern living with brand-new construction ensuring convenience and comfort at every turn. Located just steps away from the community center, you'll have easy access to the Alsatian Golf Course, community pool and the private events tailored for an active lifestyle. This home offers the ideal blend of tranquility and beauty, making it the perfect place to simplify your lifestyle. Come experience the best of an Active Adult 55+ development today at beautiful Boehme Ranch in the popular well kept Hill Country secret in Castroville, Tx., just 15 minutes from San Antonio.
MLS Listing ID
Listed By
Map
Estimated Monthly Payment
$3,231Loan Amount
$379,905This calculator is illustrative, but your unique situation will best be served by seeking out a purchase budget pre-approval from a reputable mortgage provider. Start My Mortgage Application can provide you an approval within 48hrs.
Home Facts
Bathroom
Kitchen
Appliances
- Garage Door Opener
- Smoke Alarm
- Dishwasher
- Washer Connection
- Dryer Connection
- Electric Water Heater
- Plumb for Water Softener
- Ceiling Fans
Roof
- Composition
Levels
- One
Cooling
- One Central
Pool Features
- None
Window Features
- None Remain
Exterior Features
- Sprinkler System
- Patio Slab
- Double Pane Windows
- Covered Patio
Fireplace Features
- One
Association Amenities
- Pool
- Golf Course
- Controlled Access
- Clubhouse
Accessibility Features
- No Carpet
- Entry Slope less than 1 foot
- No Steps Down
- Level Lot
- Level Drive
Flooring
- Stained Concrete
- Ceramic Tile
Foundation Details
- Slab
Architectural Style
- One Story
Heating
- Central
