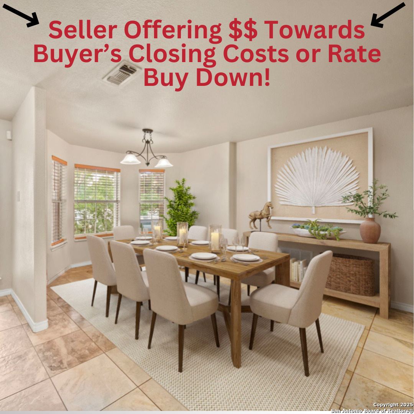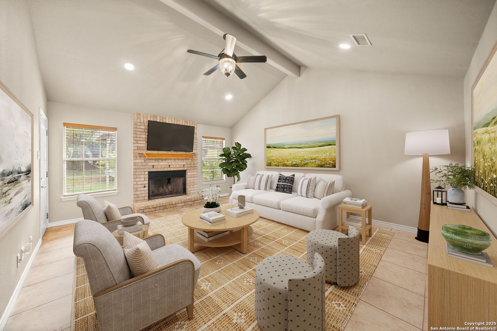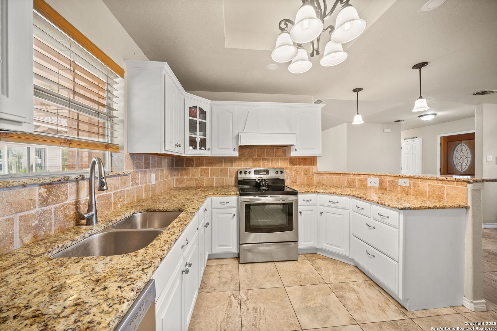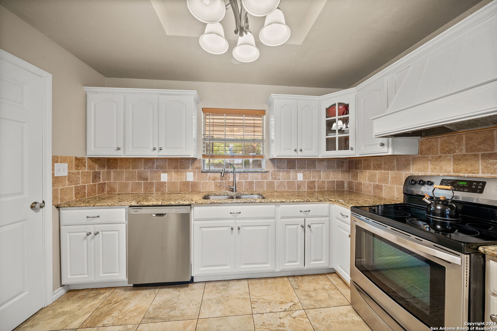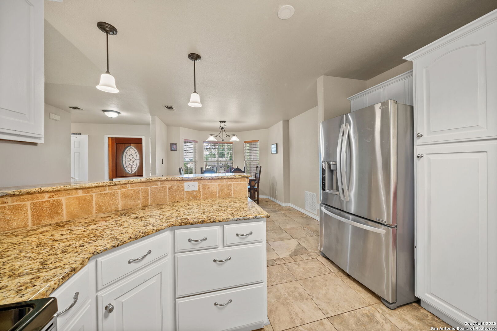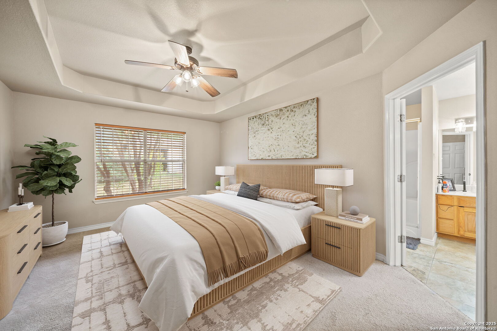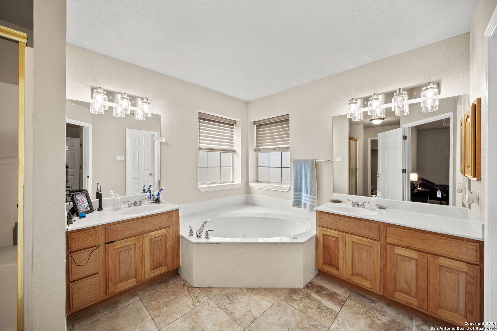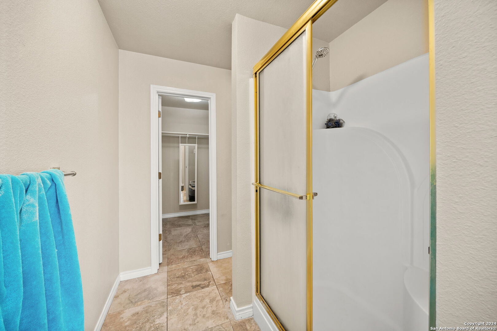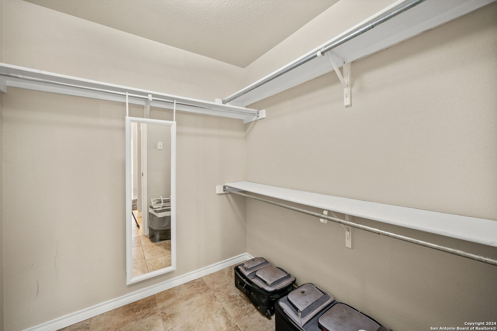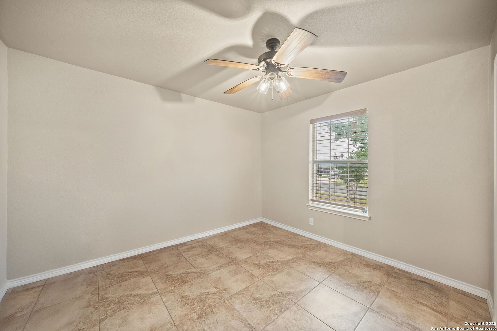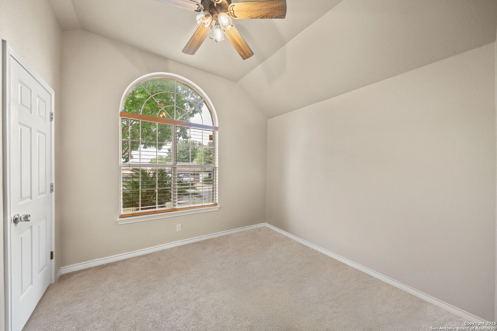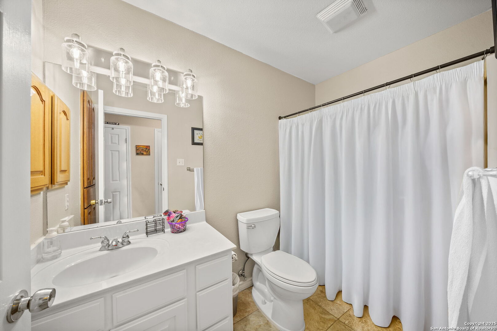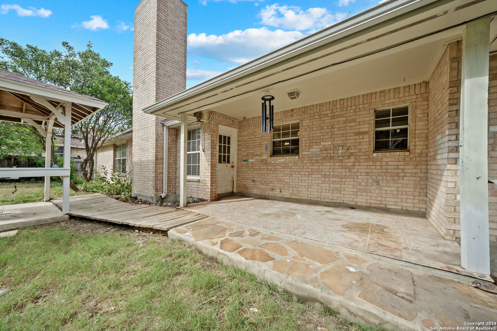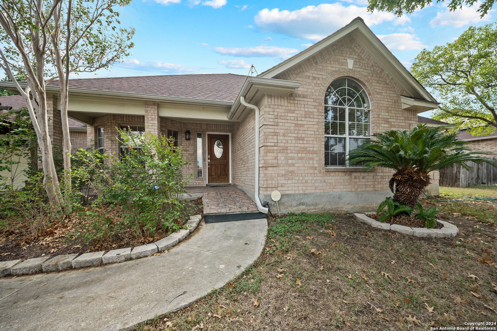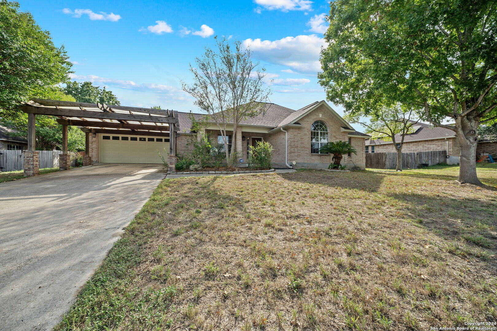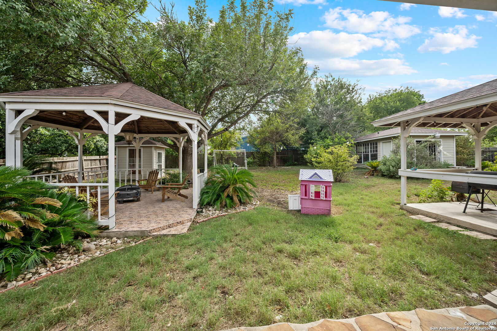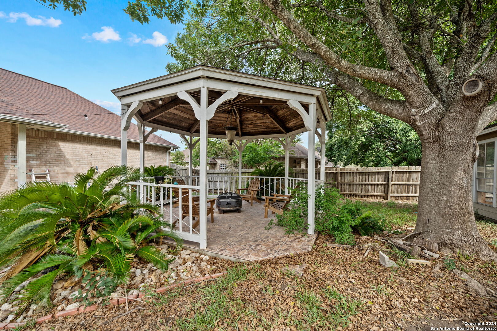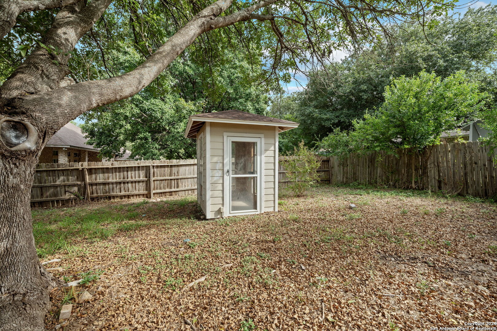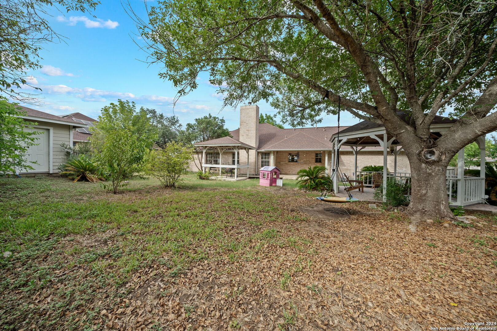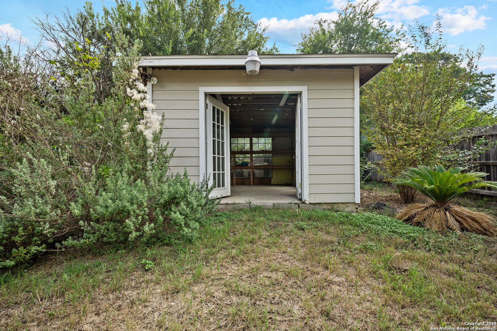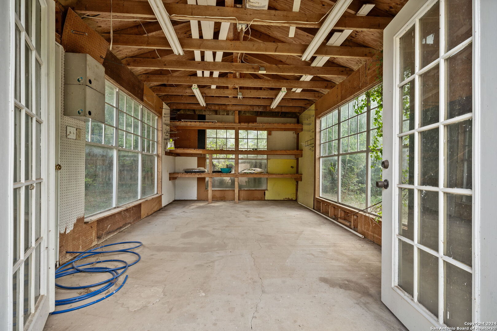Status
Market MatchUP
How this home compares to similar 3 bedroom homes in Castroville- Price Comparison$161,571 lower
- Home Size338 sq. ft. smaller
- Built in 2000Older than 88% of homes in Castroville
- Castroville Snapshot• 224 active listings• 38% have 3 bedrooms• Typical 3 bedroom size: 2128 sq. ft.• Typical 3 bedroom price: $486,570
Description
Don't miss your chance to own a charming house in the well-established River Bluff neighborhood of Castroville. This house combines comfort and convenience, making it an ideal choice for anyone seeking a serene yet accessible living space. The house features a seamless, open floor plan that provides ample room for everyone to enjoy and relax. Sunlight pours through the numerous windows, filling the living area with natural light and warmth. A cozy gas fireplace adds a touch of comfort, creating a perfect setting for family gatherings or quiet evenings. Indulge in the primary bathroom, equipped with two walk-in closets, dual vanities, a whirlpool tub, and a walk-in shower. This space offers both luxury and practicality, ensuring a relaxing retreat within your home. The large backyard is ideal for entertaining, complete with mature shade trees that provide a tranquil atmosphere. A charming gazebo serves as a focal point and a spot for guests. For gardening enthusiasts, a sizable decorative shed in the back is perfect for use as a greenhouse, offering a space to nurture your green thumb. Enjoy easy access to Highway 90, making commutes and travel a breeze. This house combines the charm of a peaceful neighborhood with the convenience of proximity to essential routes. This house is a gem you won't want to miss.
MLS Listing ID
Listed By
Map
Estimated Monthly Payment
$3,181Loan Amount
$308,750This calculator is illustrative, but your unique situation will best be served by seeking out a purchase budget pre-approval from a reputable mortgage provider. Start My Mortgage Application can provide you an approval within 48hrs.
Home Facts
Bathroom
Kitchen
Appliances
- Ceiling Fans
- Washer Connection
- Refrigerator
- Dryer Connection
Roof
- Composition
Levels
- One
Cooling
- One Central
Pool Features
- None
Window Features
- Some Remain
Other Structures
- Gazebo
- Greenhouse
Exterior Features
- Gazebo
- Covered Patio
- Patio Slab
- Mature Trees
- Storage Building/Shed
- Privacy Fence
Fireplace Features
- Living Room
Association Amenities
- None
Flooring
- Ceramic Tile
- Carpeting
Foundation Details
- Slab
Architectural Style
- Ranch
- One Story
Heating
- Central
