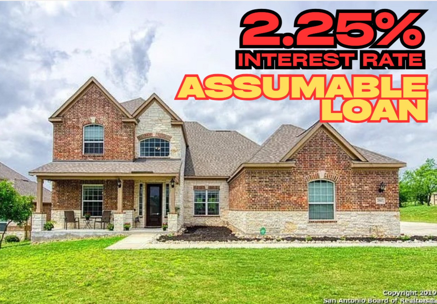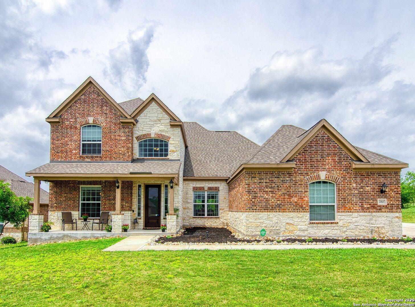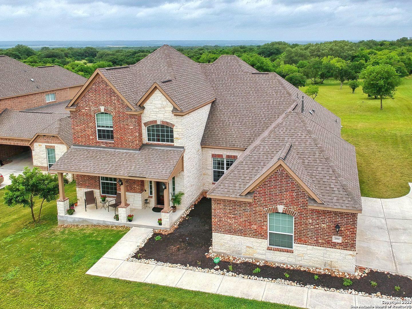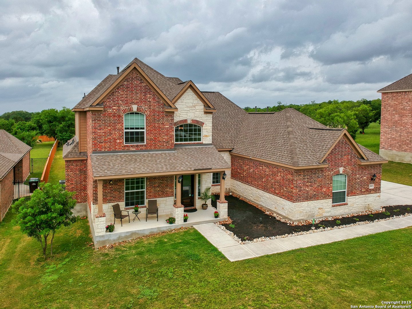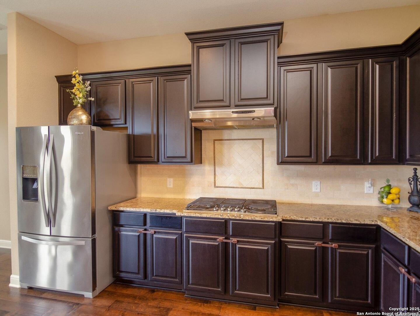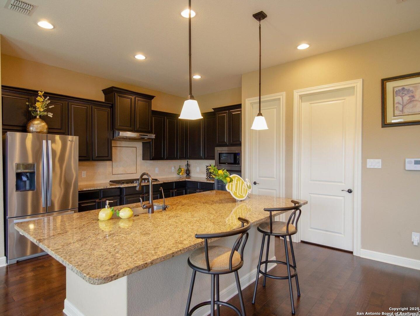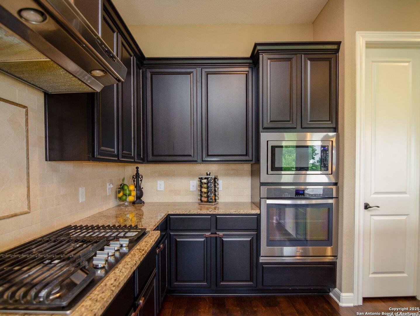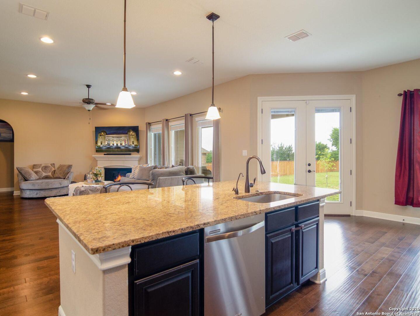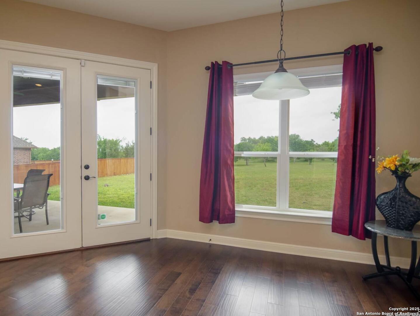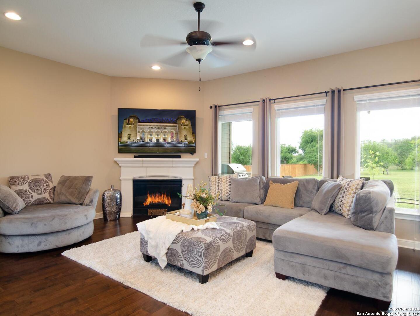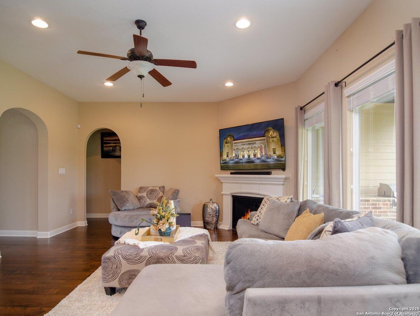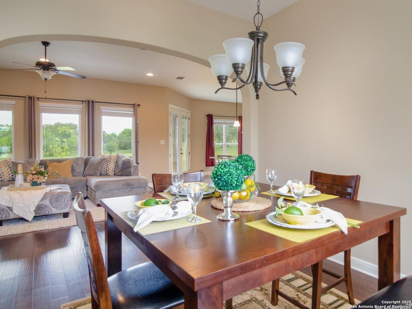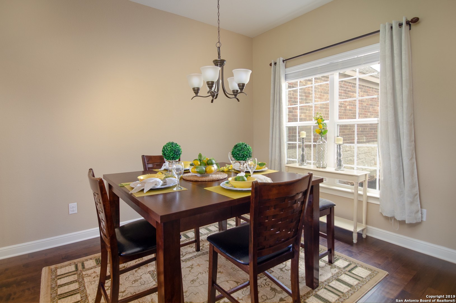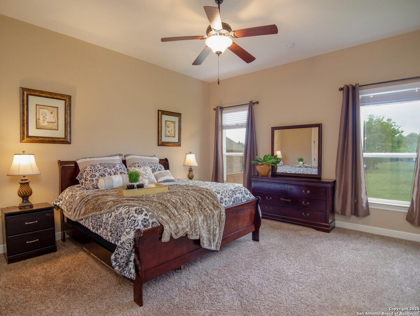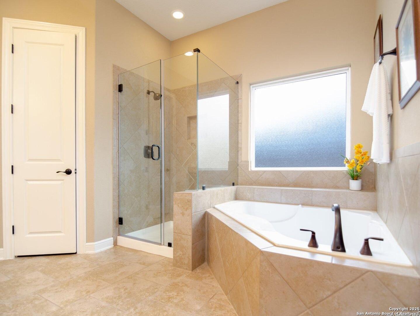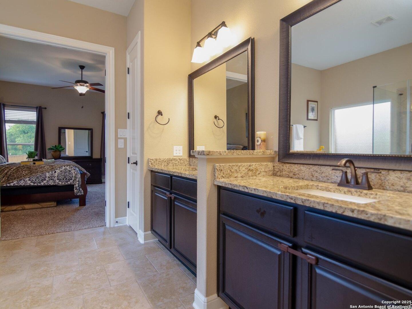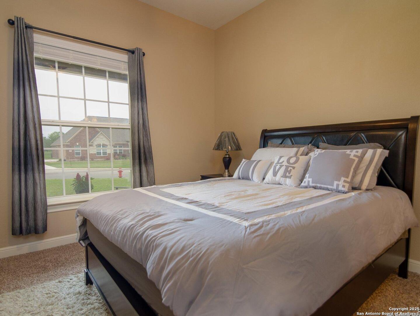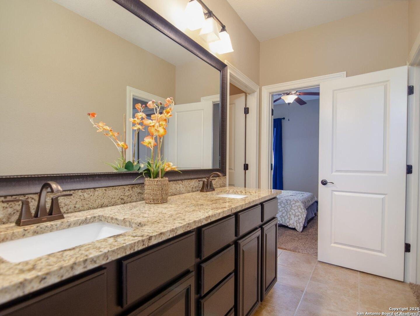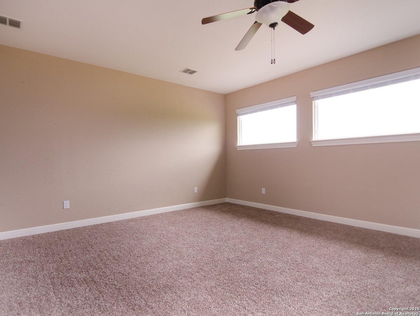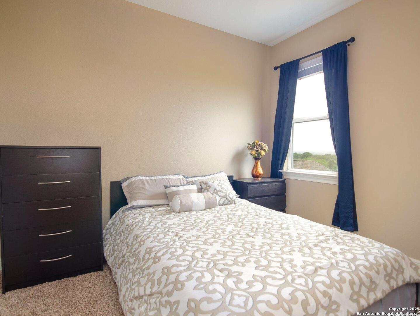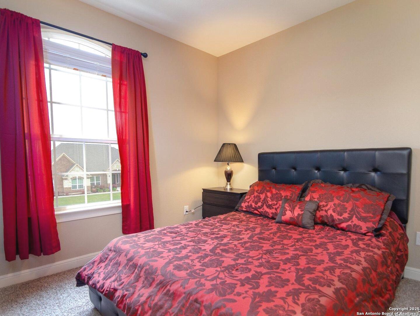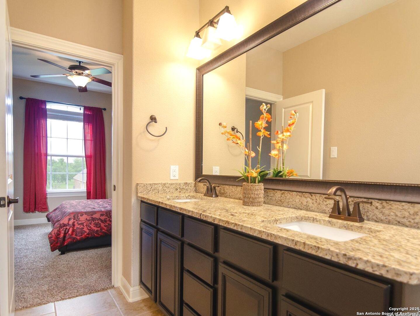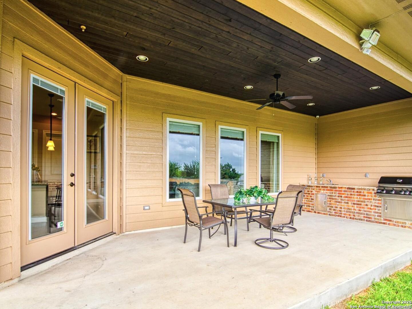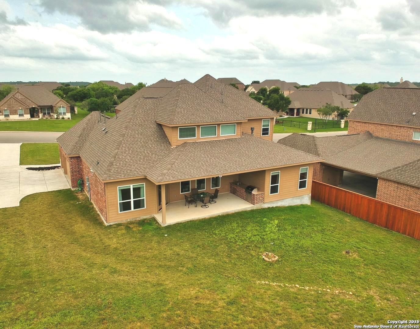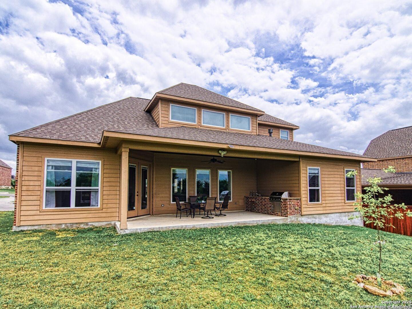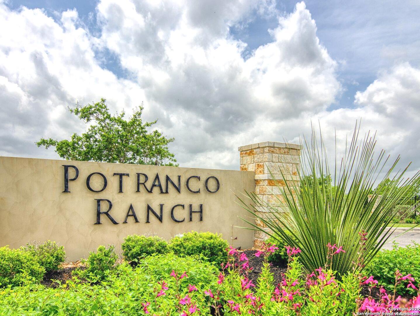Status
Market MatchUP
How this home compares to similar 4 bedroom homes in Castroville- Price Comparison$3,713 higher
- Home Size156 sq. ft. larger
- Built in 2015Older than 80% of homes in Castroville
- Castroville Snapshot• 224 active listings• 49% have 4 bedrooms• Typical 4 bedroom size: 2847 sq. ft.• Typical 4 bedroom price: $586,286
Description
Discover this stunning two-story home located just minutes from Lackland Air Force Base for easy commuting. Situated on a generous 0.77-acre flat lot, this residence boasts 4 bedrooms and 3.5 bathrooms. The impressive foyer welcomes you with soaring ceilings and an open, bright floor plan. The kitchen features granite countertops, a large granite island, wood cabinets, a walk-in pantry, and energy-efficient appliances. Unwind in the living room by the warm fireplace. The second floor includes a versatile game room perfect for family fun. The spacious master suite offers ample space and a walk-in closet. Step outside to enjoy the large backyard, complete with a built-in grill for outdoor entertaining. Conveniently located near Walmart, HEB, Castroville Regional Park, and Medina High School. SELLER WILL INCLUDE INTERIOR PAINTING INCENTIVES! Don't miss the opportunity to make this your new home!
MLS Listing ID
Listed By
Map
Estimated Monthly Payment
$5,212Loan Amount
$560,500This calculator is illustrative, but your unique situation will best be served by seeking out a purchase budget pre-approval from a reputable mortgage provider. Start My Mortgage Application can provide you an approval within 48hrs.
Home Facts
Bathroom
Kitchen
Appliances
- Gas Cooking
- Disposal
- Electric Water Heater
- Garage Door Opener
- Security System (Owned)
- Gas Grill
- Stove/Range
- Refrigerator
- Ice Maker Connection
- Microwave Oven
- Smoke Alarm
- Vent Fan
- Ceiling Fans
- Washer Connection
- Pre-Wired for Security
- Dryer Connection
- Water Softener (owned)
- City Garbage service
- In Wall Pest Control
- Plumb for Water Softener
- Dishwasher
Roof
- Composition
Levels
- Two
Cooling
- Two Central
Pool Features
- None
Window Features
- All Remain
Fireplace Features
- One
Association Amenities
- Controlled Access
Flooring
- Carpeting
- Wood
Foundation Details
- Slab
Architectural Style
- Two Story
Heating
- Central
