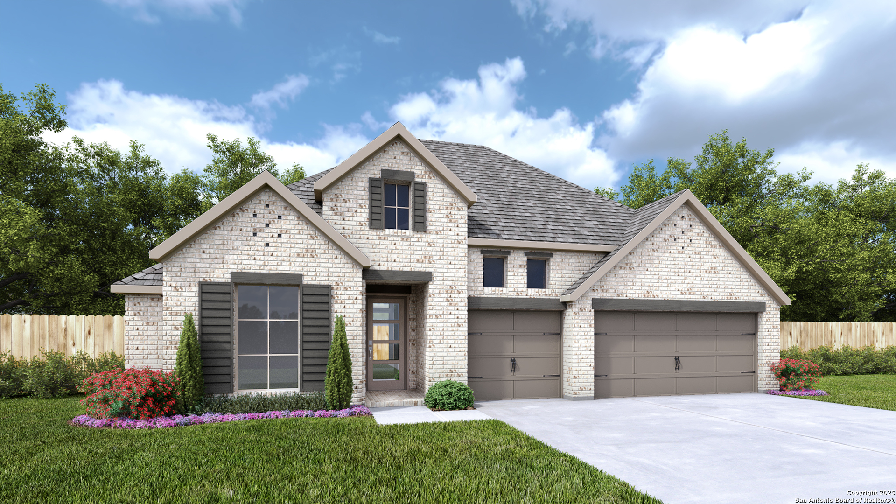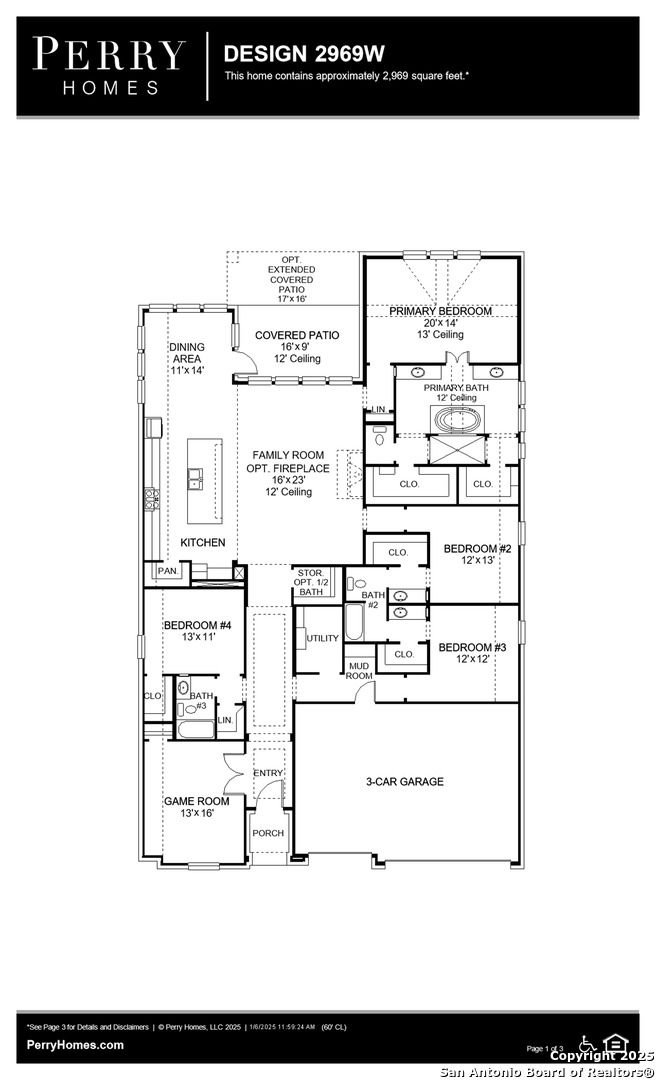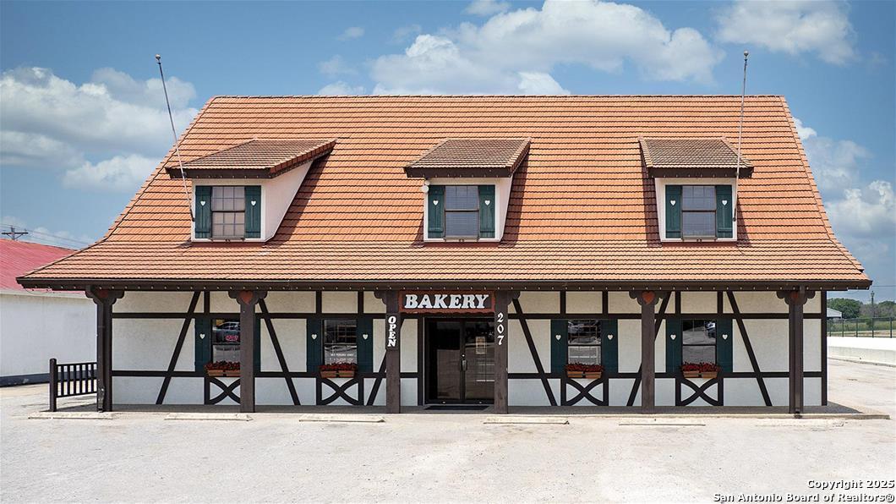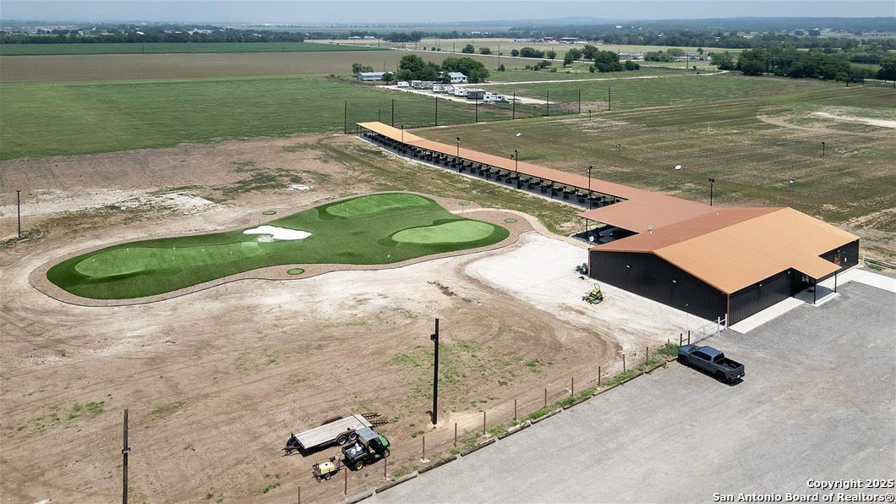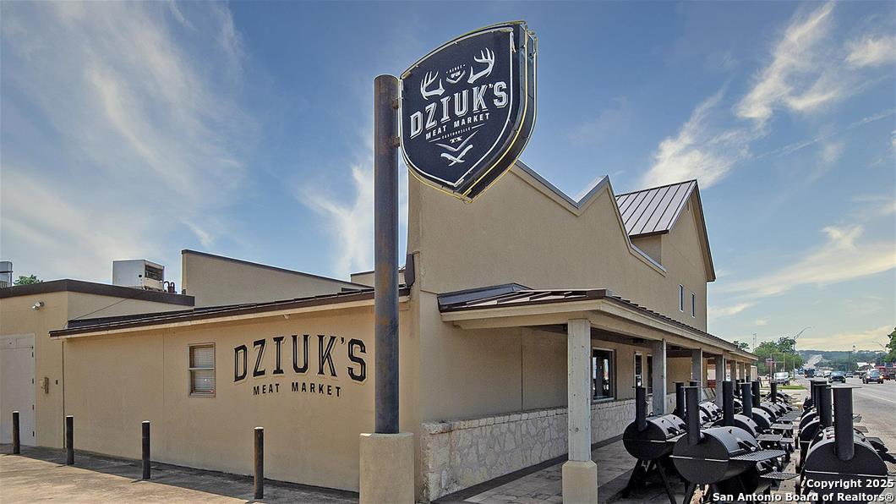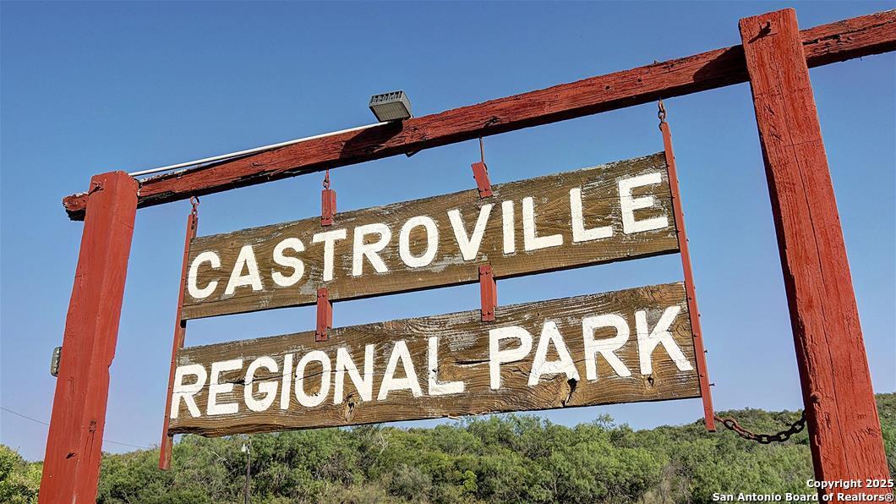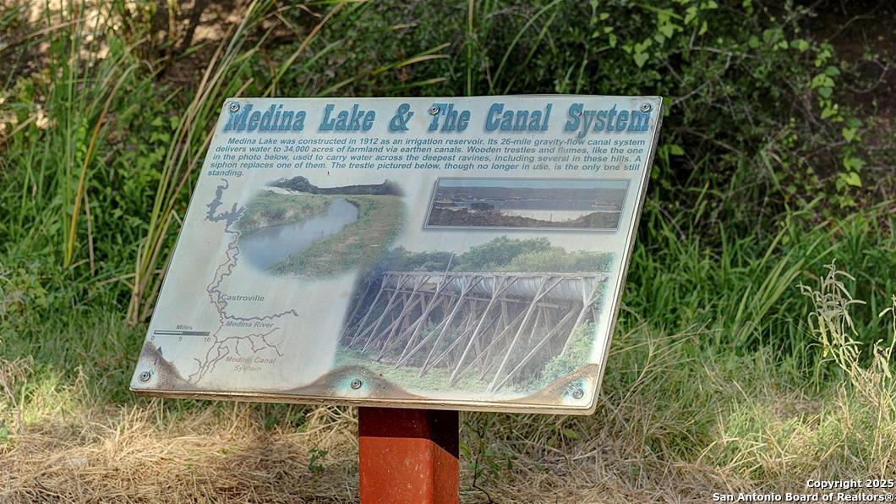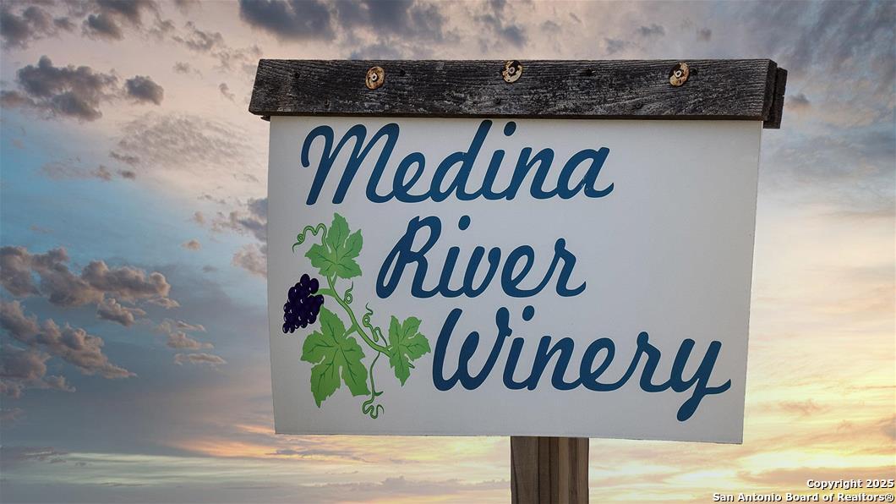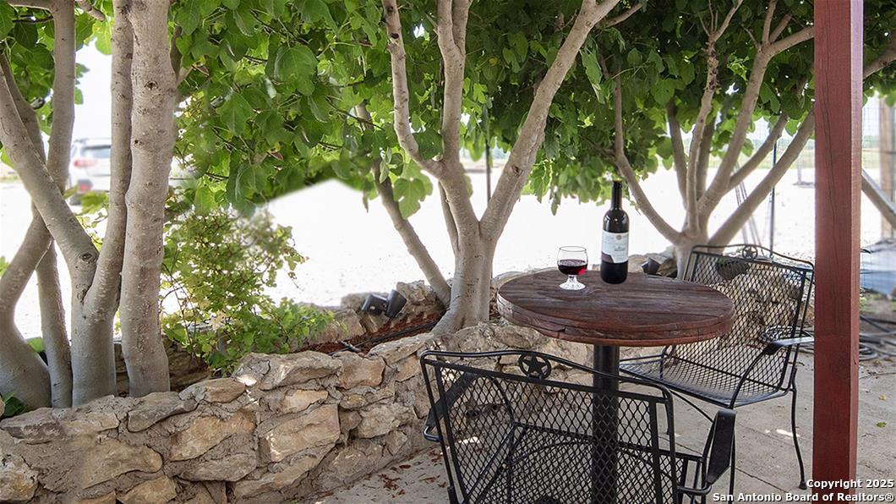Status
Market MatchUP
How this home compares to similar 4 bedroom homes in Castroville- Price Comparison$109,613 higher
- Home Size122 sq. ft. larger
- Built in 2025Newer than 99% of homes in Castroville
- Castroville Snapshot• 224 active listings• 49% have 4 bedrooms• Typical 4 bedroom size: 2847 sq. ft.• Typical 4 bedroom price: $586,286
Description
Welcoming entry extends past game room and utility room. Game room with French door entry. Spacious family room with a wood mantel fireplace and wall of windows. Island kitchen with built-in seating space and a walk-in pantry opens to the dining area with two walls of windows. Secluded primary suite features three large windows and 13-foot ceiling. French doors lead to primary bath with three windows, dual vanities, garden tub, separate glass enclosed shower, and two walk-in closets. Secondary bedrooms with walk-in closets and a Hollywood bathroom complete this design. Extended covered backyard patio and 5-zone sprinkler system. Mud room just off the three-car garage.
MLS Listing ID
Listed By
Map
Estimated Monthly Payment
$5,185Loan Amount
$661,105This calculator is illustrative, but your unique situation will best be served by seeking out a purchase budget pre-approval from a reputable mortgage provider. Start My Mortgage Application can provide you an approval within 48hrs.
Home Facts
Bathroom
Kitchen
Appliances
- Disposal
- Dryer Connection
- Dishwasher
- Carbon Monoxide Detector
- Cook Top
- Microwave Oven
- Smoke Alarm
- Built-In Oven
- Ceiling Fans
- Pre-Wired for Security
- Plumb for Water Softener
- Washer Connection
- Garage Door Opener
Roof
- Composition
Levels
- One
Cooling
- One Central
Pool Features
- None
Window Features
- None Remain
Exterior Features
- Has Gutters
- Double Pane Windows
- Privacy Fence
- Covered Patio
- Sprinkler System
Fireplace Features
- Not Applicable
Association Amenities
- Park/Playground
Accessibility Features
- Level Lot
- Low Pile Carpet
- First Floor Bath
- First Floor Bedroom
- Level Drive
Flooring
- Ceramic Tile
- Carpeting
Foundation Details
- Slab
Architectural Style
- Traditional
- One Story
Heating
- Central
