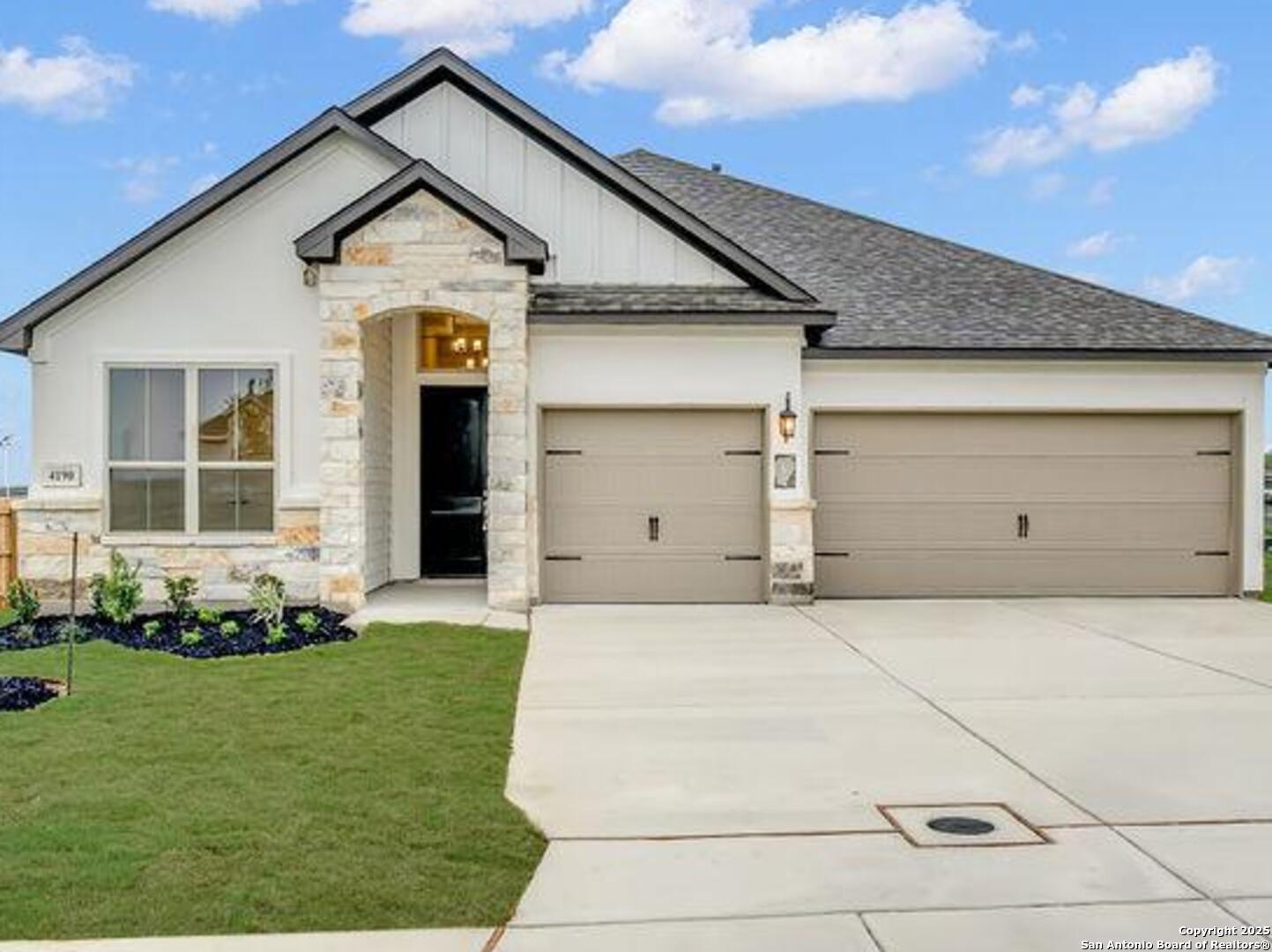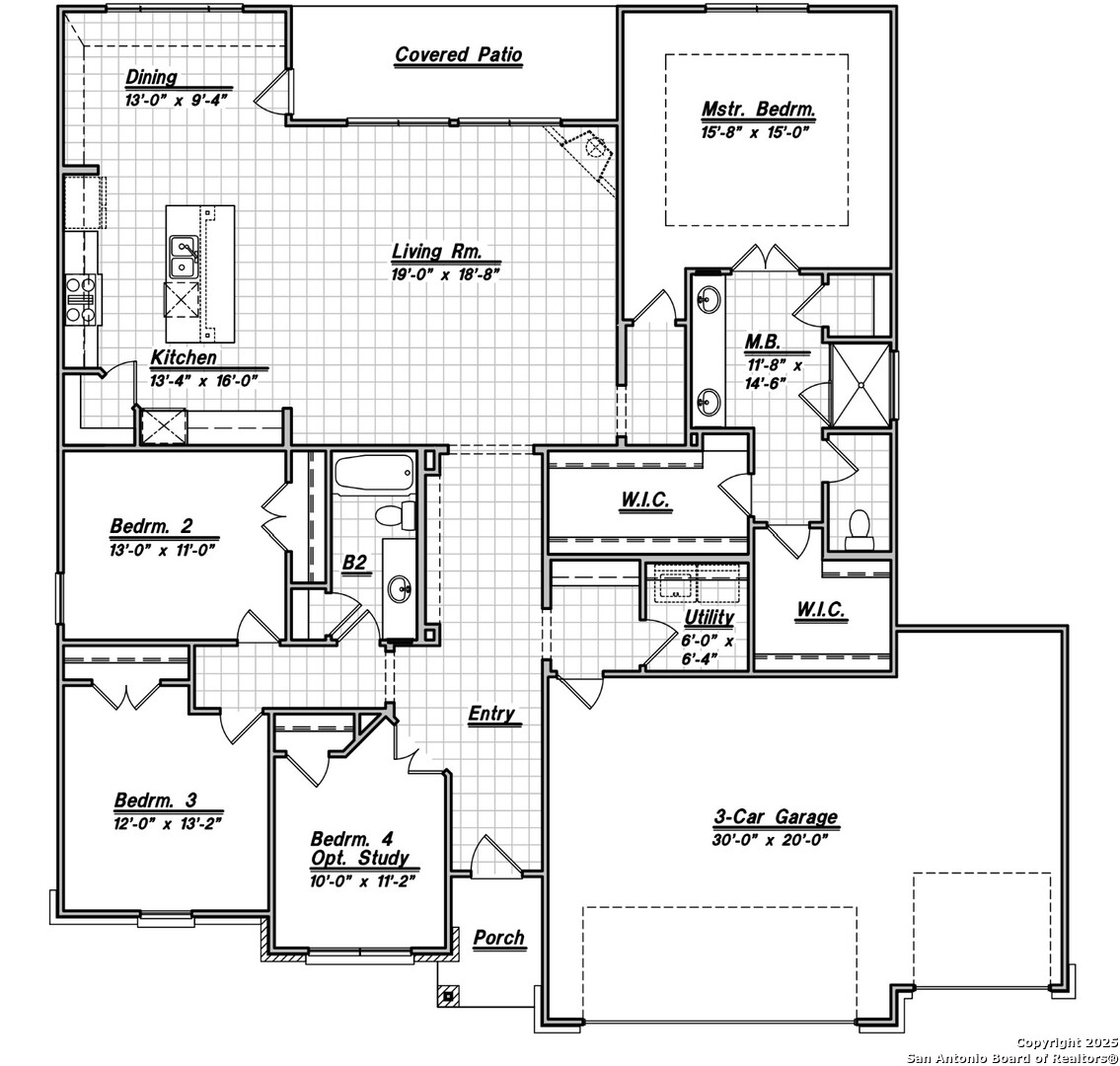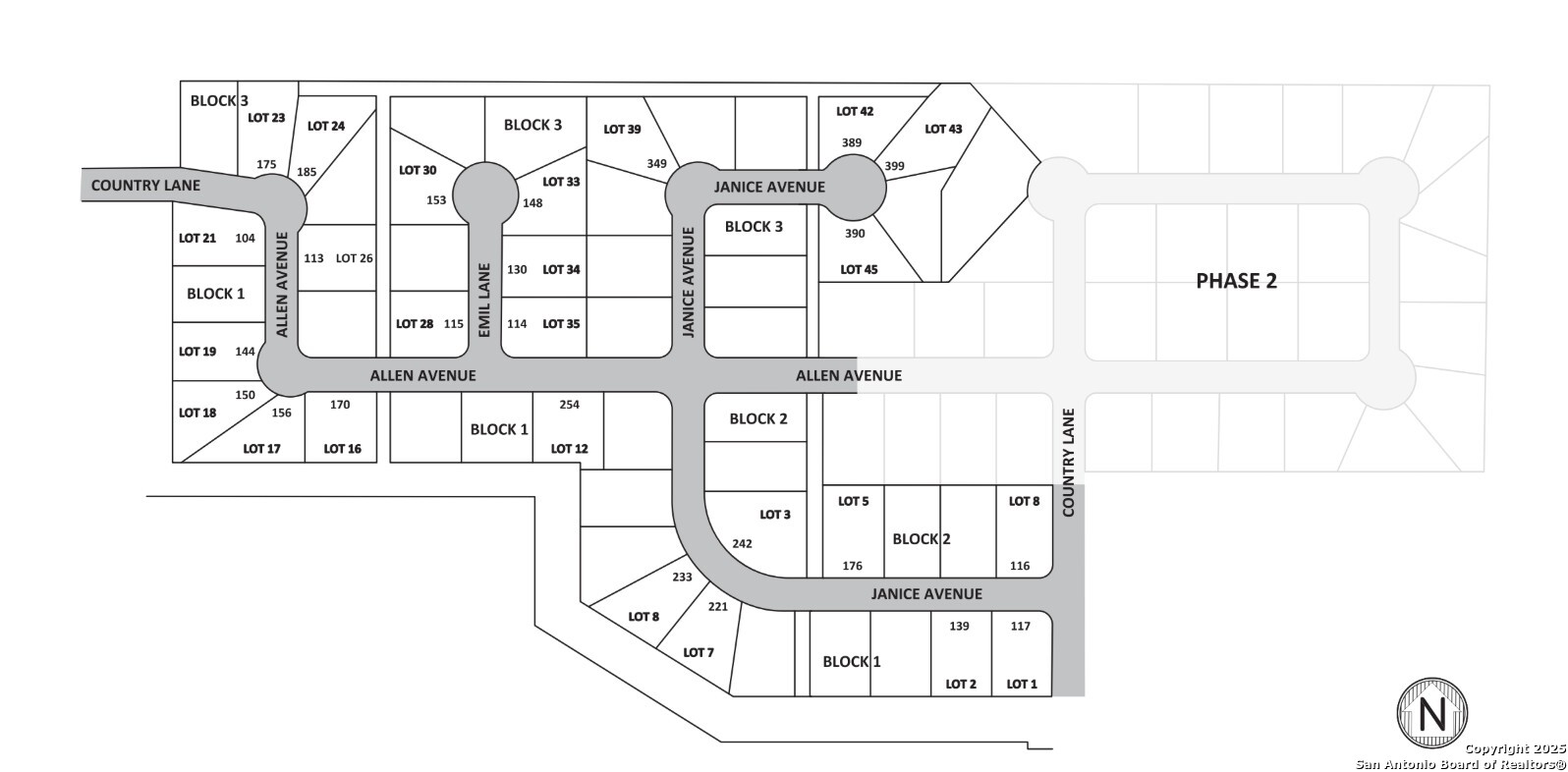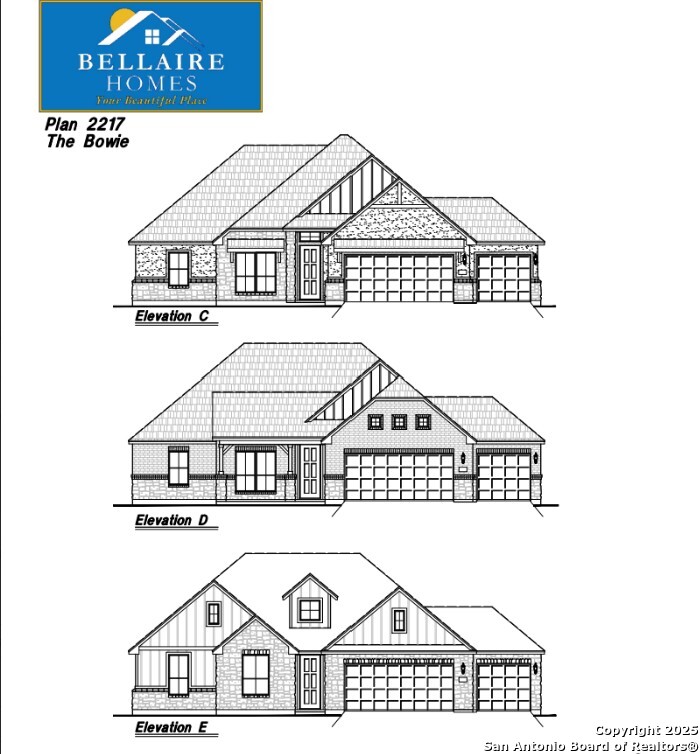Status
Market MatchUP
How this home compares to similar 4 bedroom homes in Castroville- Price Comparison$44,171 lower
- Home Size630 sq. ft. smaller
- Built in 2025Newer than 99% of homes in Castroville
- Castroville Snapshot• 224 active listings• 49% have 4 bedrooms• Typical 4 bedroom size: 2847 sq. ft.• Typical 4 bedroom price: $586,286
Description
Welcome to the Bowie Plan, a stunning single-story residence that perfectly balances luxury, comfort, and functionality. This beautifully crafted home offers four spacious bedrooms, including a lavish master suite featuring an expansive spa-inspired walk-in shower, dual his-and-her walk-in closets, and elegant granite finishes in the master bath. Throughout the home, impressive 8' doors add to the sense of grandeur, while a cozy fireplace in the living room creates an inviting ambiance. The open-concept layout seamlessly connects the living, dining, and kitchen areas, making it ideal for both everyday living and entertaining guests. The gourmet kitchen comes equipped with built-in appliances, ready to elevate your culinary experience. Step outside to a wonderful covered patio, perfect for relaxing evenings or weekend gatherings. Expertly designed with high-end finishes and thoughtful details, the Bowie Plan offers a sophisticated yet practical lifestyle in a single-story format, creating an exceptional living environment you'll be proud to call home.
MLS Listing ID
Listed By
Map
Estimated Monthly Payment
$4,702Loan Amount
$515,011This calculator is illustrative, but your unique situation will best be served by seeking out a purchase budget pre-approval from a reputable mortgage provider. Start My Mortgage Application can provide you an approval within 48hrs.
Home Facts
Bathroom
Kitchen
Appliances
- Gas Water Heater
- Disposal
- Ice Maker Connection
- Washer Connection
- Vent Fan
- Cook Top
- Smoke Alarm
- Microwave Oven
- Dryer Connection
- Plumb for Water Softener
- Built-In Oven
- Ceiling Fans
- Dishwasher
Roof
- Composition
Levels
- One
Cooling
- One Central
Pool Features
- None
Window Features
- All Remain
Exterior Features
- Sprinkler System
- Privacy Fence
- Double Pane Windows
- Covered Patio
Fireplace Features
- Not Applicable
Association Amenities
- None
Flooring
- Ceramic Tile
- Carpeting
Foundation Details
- Slab
Architectural Style
- Traditional
- One Story
Heating
- Central



