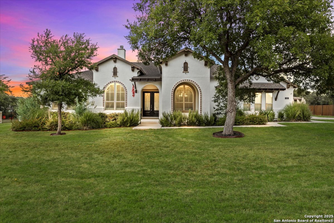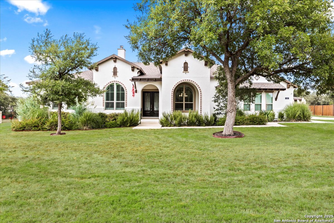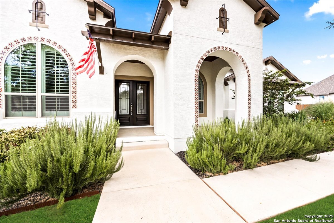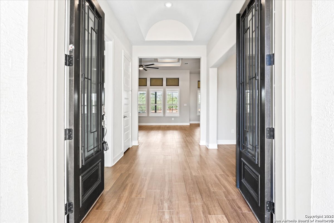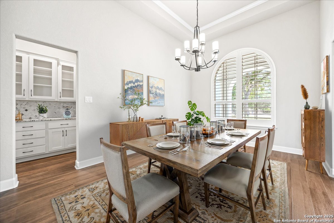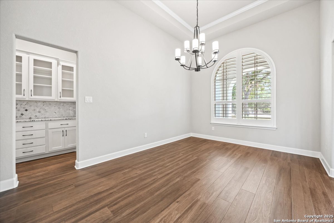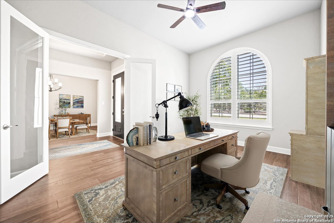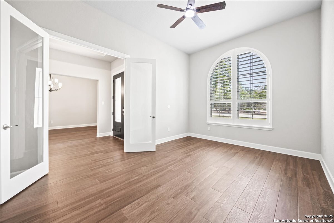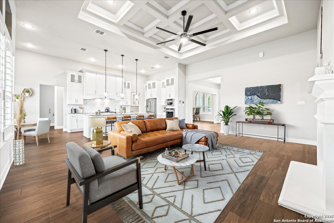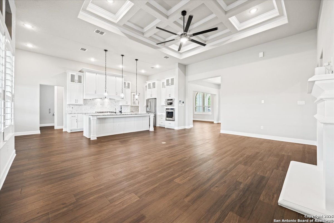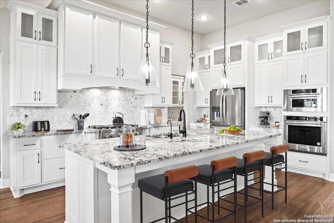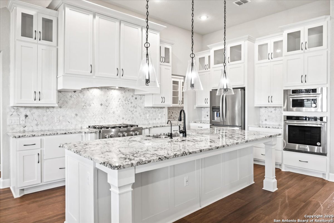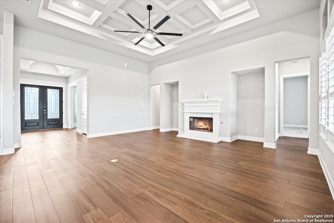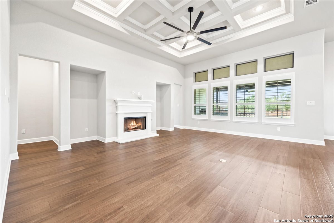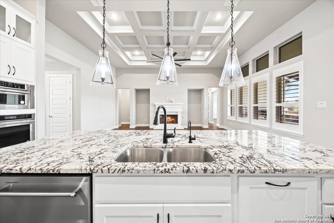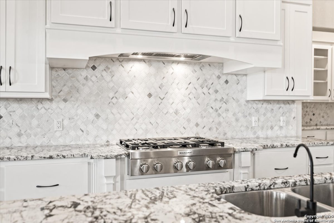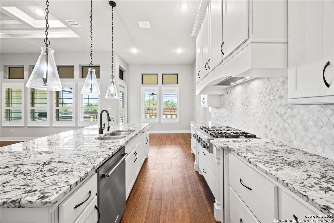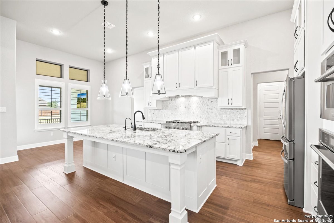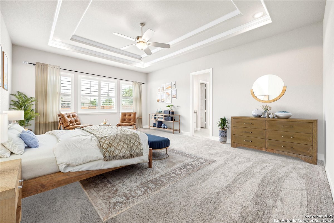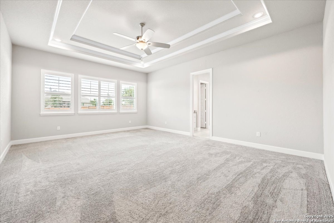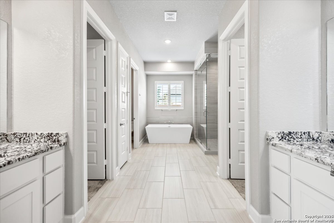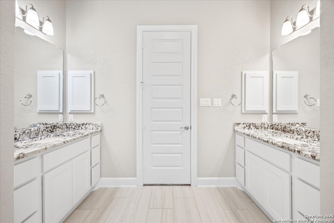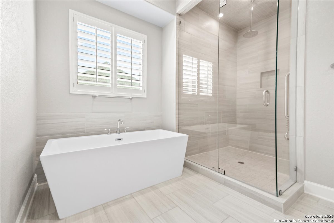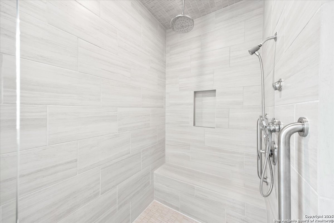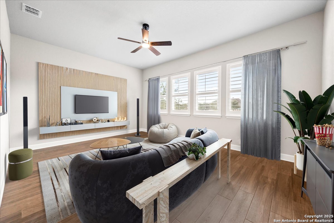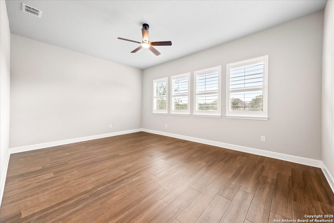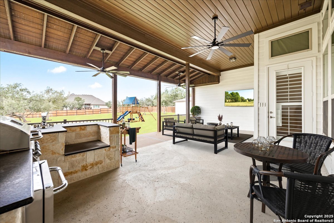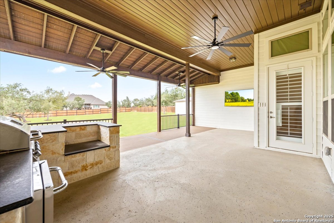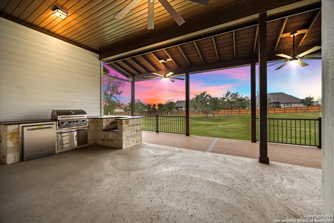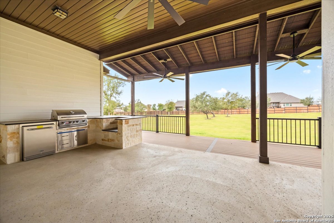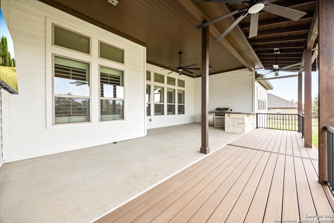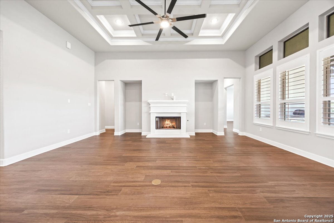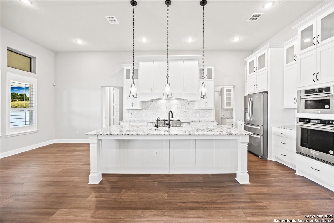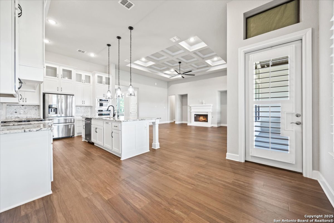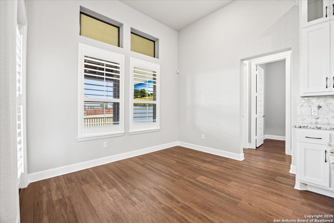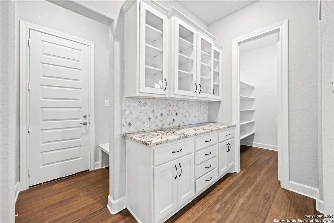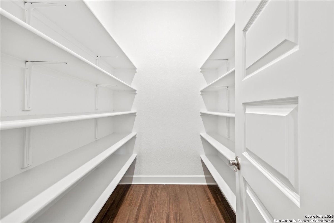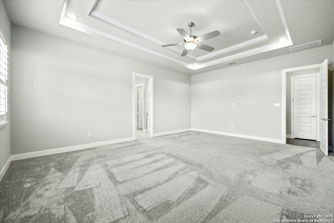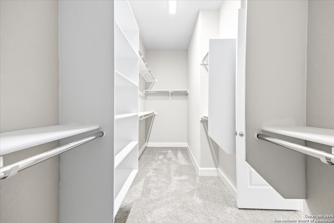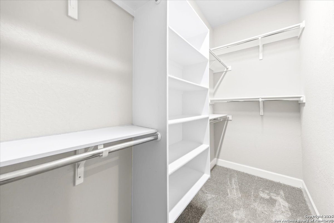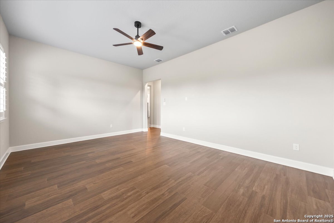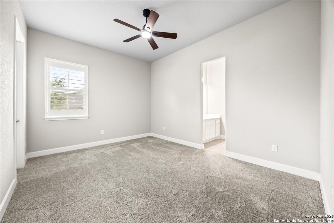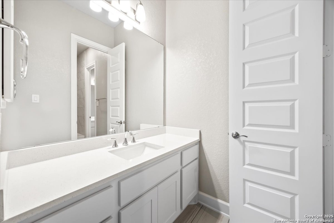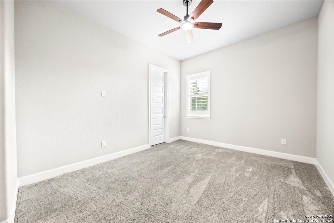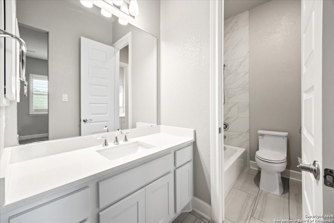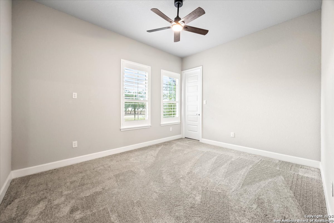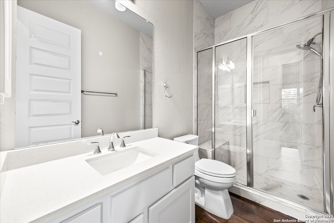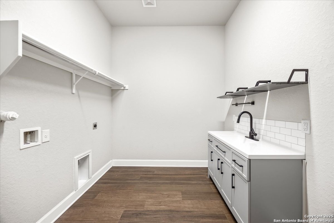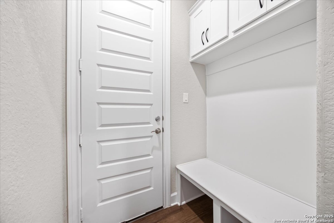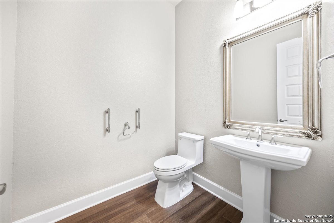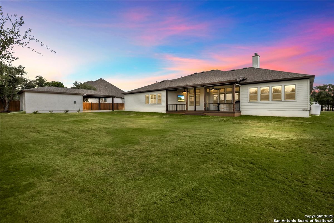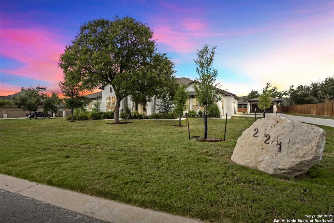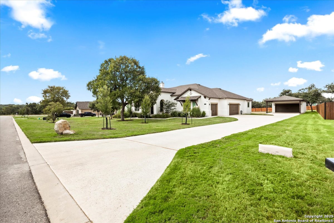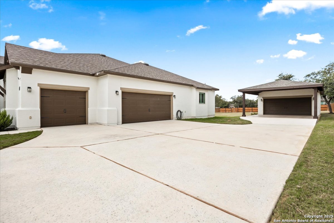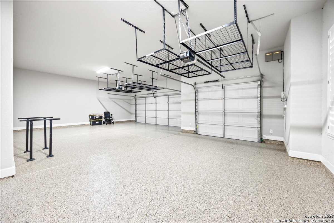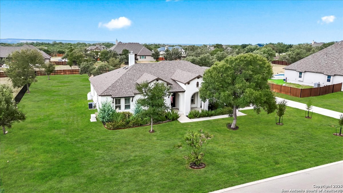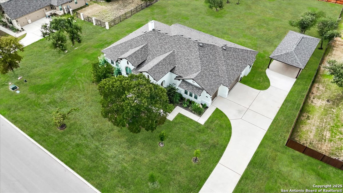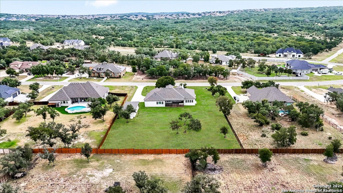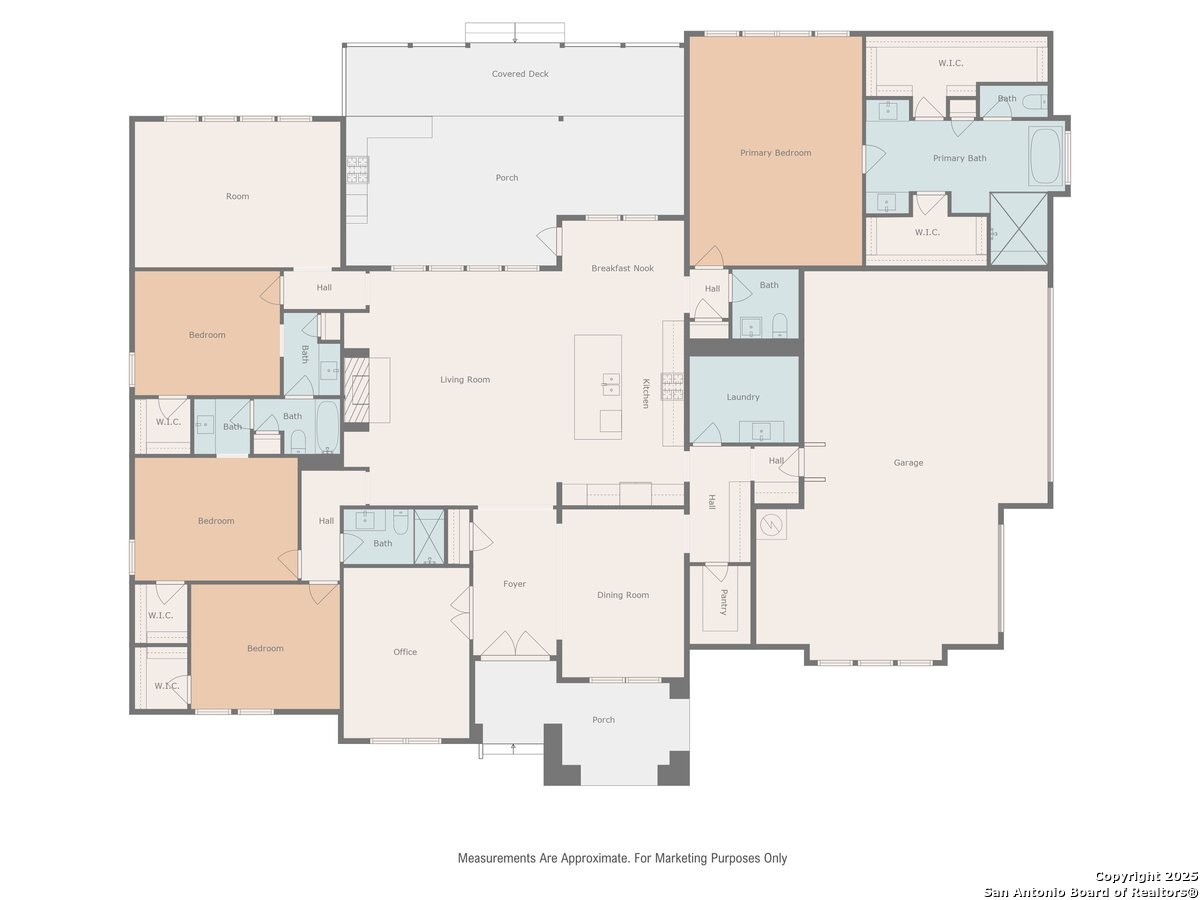Status
Market MatchUP
How this home compares to similar 4 bedroom homes in Castroville- Price Comparison$308,713 higher
- Home Size647 sq. ft. larger
- Built in 2022Older than 68% of homes in Castroville
- Castroville Snapshot• 224 active listings• 49% have 4 bedrooms• Typical 4 bedroom size: 2847 sq. ft.• Typical 4 bedroom price: $586,286
Description
**Seller Incentives Available - Use Toward Interest Rate Buydown!**Come and view this BETTER THAN NEW barely lived-in 3-year-old home! Offering over $150,000 in upgrades and exceptional value. Standout Features & Upgrades:**5-Car Garage**(3-car side entry + detached 2-car garage with extended covered driveway) **Stunning curb appeal with MATURE LANDSCAPING **Outdoor kitchen with built-in gas grill, beverage fridge, and a space for your Green Egg. **Oversized Trex deck and a cleared FULLY sodded backyard (not common with 1 acre homesites in the area)**Whole-home Generac generator for peace of mind**8' custom double steel front doors for a grand curb appeal**Custom 4" plantation shutters throughout, Sitting on a 1-acre homesite, this single-story Spanish Mediterranean home features 3,494 sq. ft., 4 bedrooms, 3.5 baths, a private study, and a versatile flex/media/game room. **Chef's Kitchen: Double-stacked cabinetry, upgraded granite countertops, pendant lighting, large island, and premium KitchenAid appliances-including a **6-burner gas cooktop** Primary Suite Retreat: Spa-like bath with frameless shower, soaking tub, dual vanities, and dual walk-in closets. Additional highlights include a mudroom, spacious laundry room, and epoxied garage floor. Located in the highly sought-after Medina ISD (TOP Rated Schools!). The Residents in Potranco Acres reside in a peaceful Gated neighborhood nestled within the beauty of the Texas Hill Country. Nearby amenities of shops and restaraunts and of course an HEB for your grocery shopping needs. Experience refined living at 221 Bauer Lane-where luxury, comfort, and value meet. Schedule your private showing today and discover why this property stands out as one of the most exceptional opportunities in the area!
MLS Listing ID
Listed By
Map
Estimated Monthly Payment
$8,326Loan Amount
$850,250This calculator is illustrative, but your unique situation will best be served by seeking out a purchase budget pre-approval from a reputable mortgage provider. Start My Mortgage Application can provide you an approval within 48hrs.
Home Facts
Bathroom
Kitchen
Appliances
- Washer Connection
- Gas Grill
- Dryer Connection
- Chandelier
- Smoke Alarm
- Cook Top
- Garage Door Opener
- Custom Cabinets
- Dishwasher
- 2+ Water Heater Units
- Built-In Oven
- Refrigerator
- Stove/Range
- Self-Cleaning Oven
- Pre-Wired for Security
- Microwave Oven
- Ceiling Fans
- Gas Cooking
- Plumb for Water Softener
- Disposal
- Gas Water Heater
Roof
- Heavy Composition
Levels
- One
Cooling
- One Central
- Zoned
Pool Features
- None
Window Features
- All Remain
Other Structures
- Second Garage
Exterior Features
- Double Pane Windows
- Covered Patio
- Gas Grill
- Outdoor Kitchen
- Mature Trees
- Has Gutters
- Bar-B-Que Pit/Grill
- Sprinkler System
- Privacy Fence
Fireplace Features
- Family Room
- Gas Starter
- One
Association Amenities
- Controlled Access
Accessibility Features
- Hallways 42" Wide
- Grab Bars in Bathroom(s)
- 36 inch or more wide halls
- Level Lot
- No Stairs
- First Floor Bath
- First Floor Bedroom
- Ext Door Opening 36"+
Flooring
- Wood
- Ceramic Tile
- Carpeting
Foundation Details
- Slab
Architectural Style
- Spanish
- One Story
Heating
- Heat Pump
- Central
