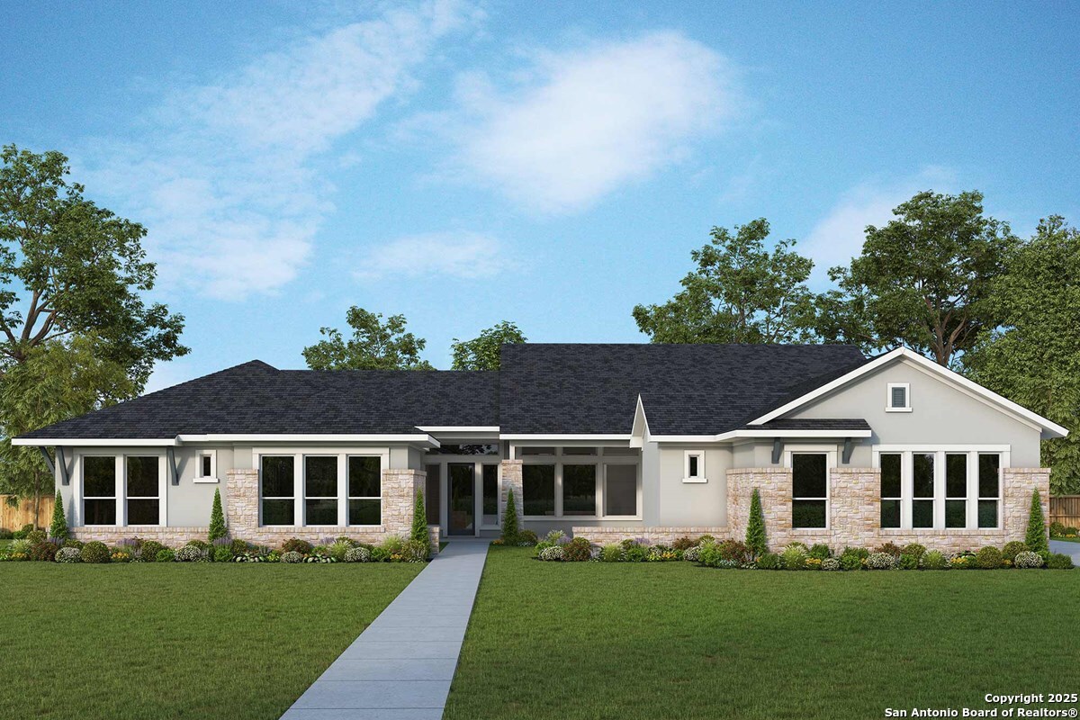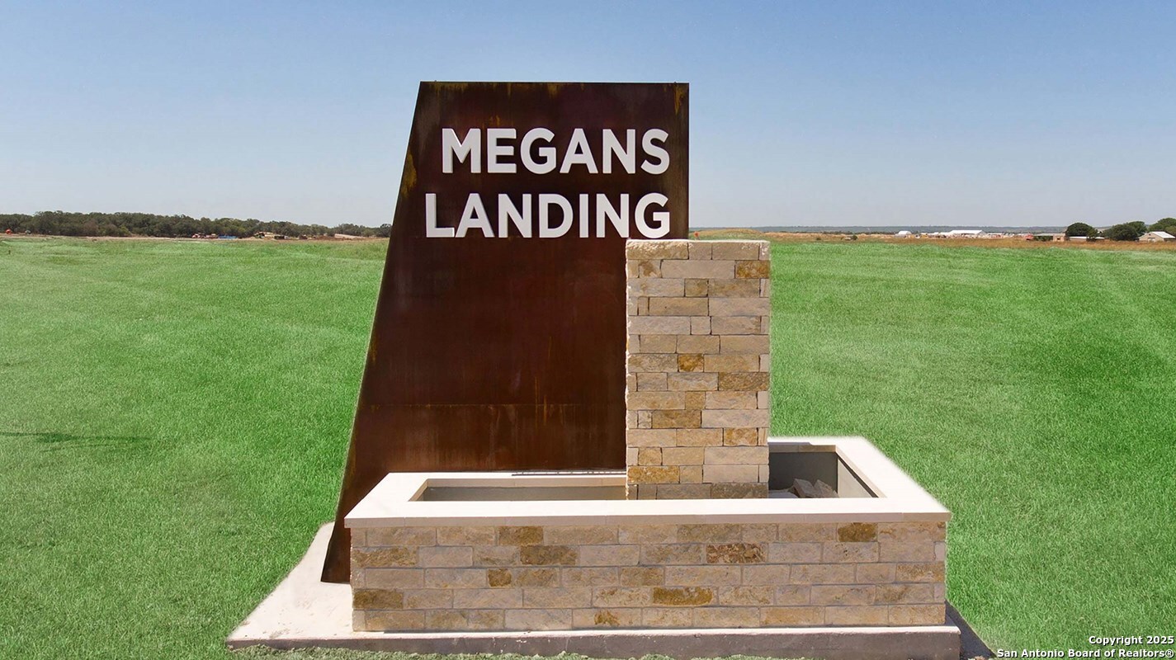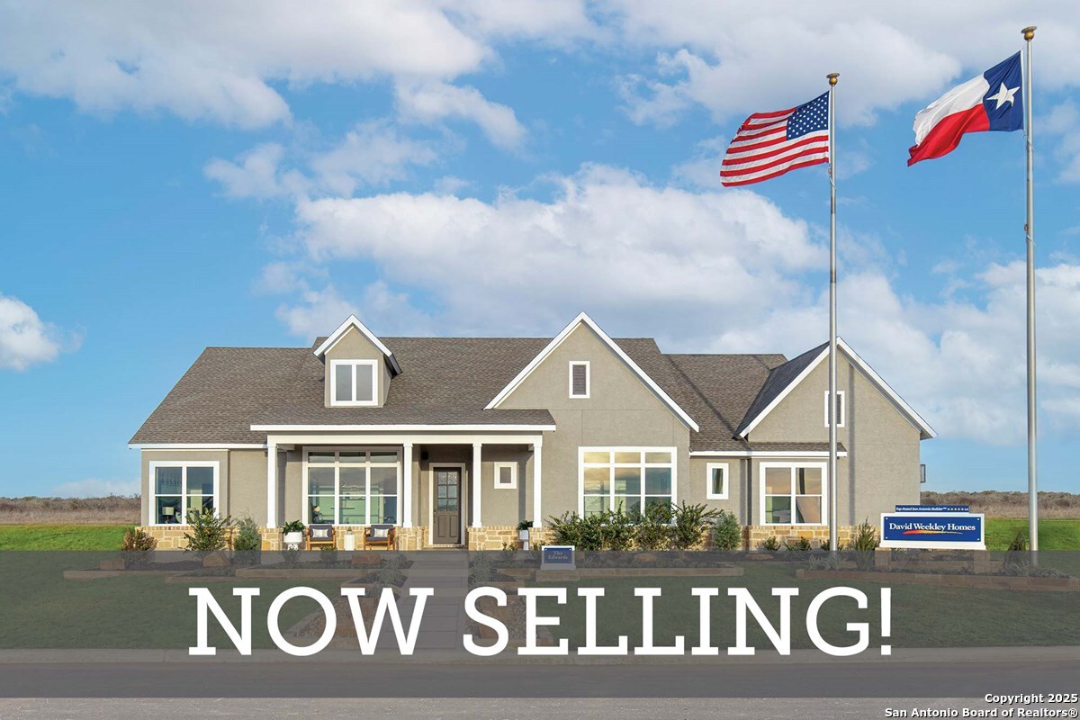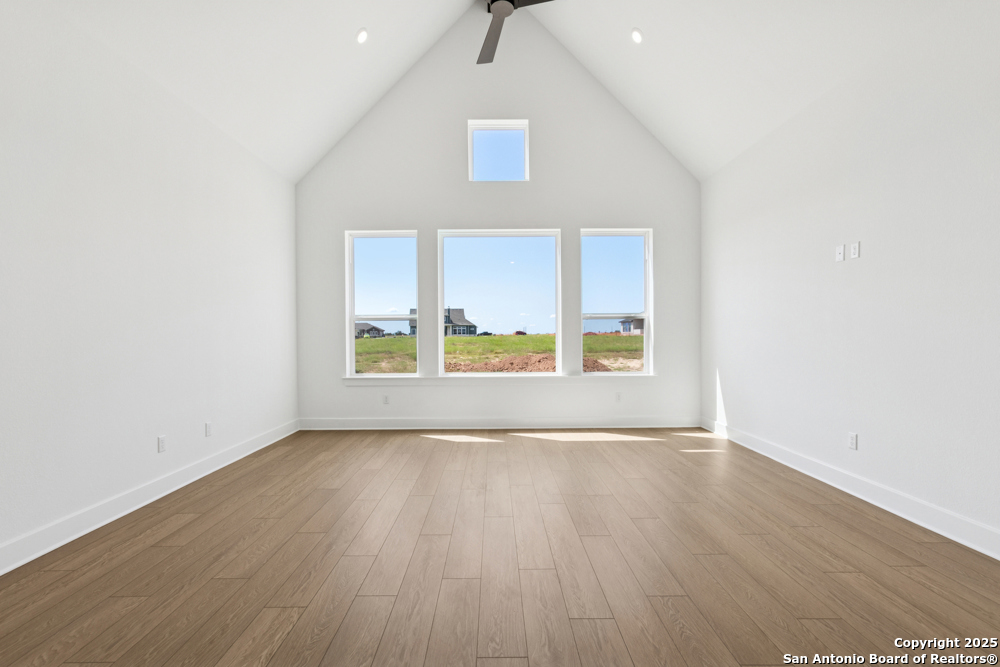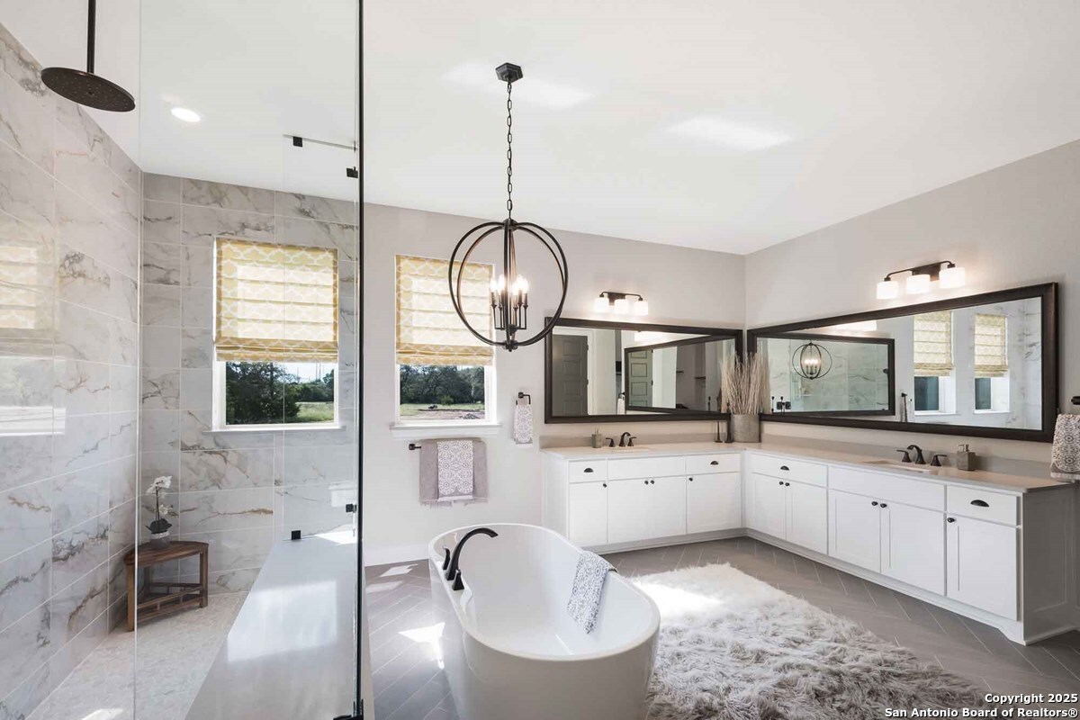Status
Market MatchUP
How this home compares to similar 4 bedroom homes in Castroville- Price Comparison$202,593 higher
- Home Size800 sq. ft. larger
- Built in 2025Newer than 99% of homes in Castroville
- Castroville Snapshot• 224 active listings• 49% have 4 bedrooms• Typical 4 bedroom size: 2847 sq. ft.• Typical 4 bedroom price: $586,286
Description
WIDE OPEN SPACES! Enjoy everyday luxury in the beautiful Chadwick by David Weekley Homes. The incredible Texas-sized courtyard welcomes you to a covered front patio and double 8' front doors. The massive island at your gourmet kitchen can easily seat 5-6 guests. Custom soft grey kitchen cabinets to the ceiling and in the adjoining dining space provide extra storage for the budding gourmet or entertainer. The stylish dining space and your Owner's Retreat boast vaulted ceilings, while elegant 8' interior doors and sliding glass doors to the back patio create a wall of windows. You may be tempted to spend hours in the Super Owner's bath, with a magnificent double-entry shower and free-standing tub, plus His and Hers closets! Relax in front of the family room fireplace or on your grand outdoor living patio, complete with ceiling fans, a gas stub for your barbeque grill and outlet for an outdoor TV. Spacious secondary bedrooms ensure that everyone has a great place to make their own, and the private en-suite bedroom with walk-in shower is perfect for guests. The roomy study has 8' French doors and may be used as an office or game room. A 3-car side-load garage, garage door openers and window blinds complete this masterpiece on a beautiful 1/2 acre home site. Visit Megan's Landing today to claim your stake in Texas
MLS Listing ID
Listed By
Map
Estimated Monthly Payment
$5,839Loan Amount
$749,436This calculator is illustrative, but your unique situation will best be served by seeking out a purchase budget pre-approval from a reputable mortgage provider. Start My Mortgage Application can provide you an approval within 48hrs.
Home Facts
Bathroom
Kitchen
Appliances
- Propane Water Heater
- Gas Cooking
- Built-In Oven
- Solid Counter Tops
- Disposal
- Cook Top
- Garage Door Opener
- Ice Maker Connection
- Microwave Oven
- Carbon Monoxide Detector
- Smoke Alarm
- Vent Fan
- Ceiling Fans
- Washer Connection
- Pre-Wired for Security
- Dryer Connection
- Self-Cleaning Oven
- Private Garbage Service
- Double Ovens
- In Wall Pest Control
- Chandelier
- Plumb for Water Softener
- Gas Water Heater
- Dishwasher
- Custom Cabinets
Roof
- Composition
Levels
- One
Cooling
- One Central
Pool Features
- None
Window Features
- All Remain
Exterior Features
- Sprinkler System
- Covered Patio
- Double Pane Windows
- Mature Trees
Fireplace Features
- Gas
- Gas Logs Included
- One
- Living Room
Association Amenities
- None
Flooring
- Carpeting
- Ceramic Tile
Foundation Details
- Slab
Architectural Style
- One Story
- Contemporary
Heating
- Central
- 1 Unit
