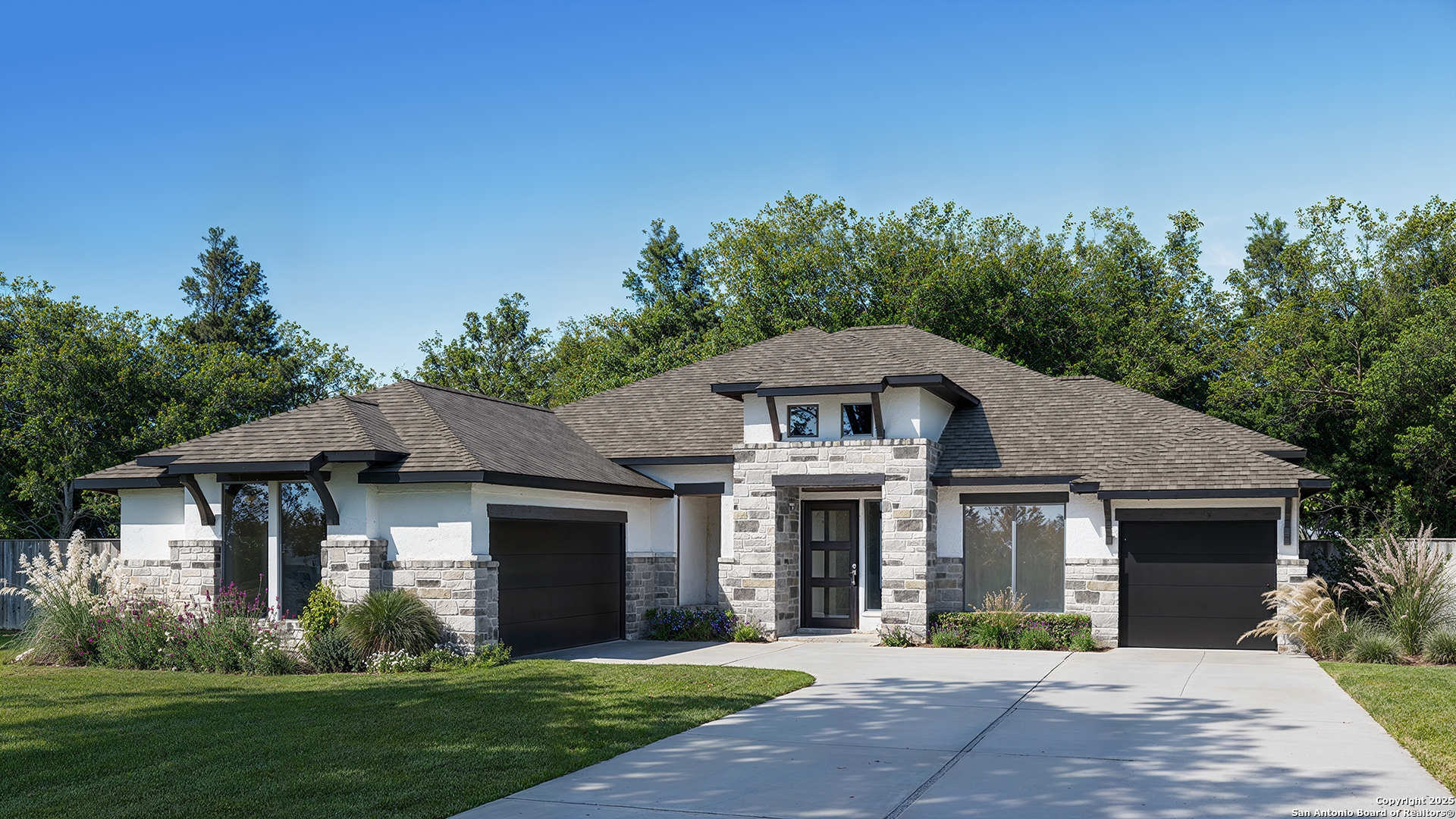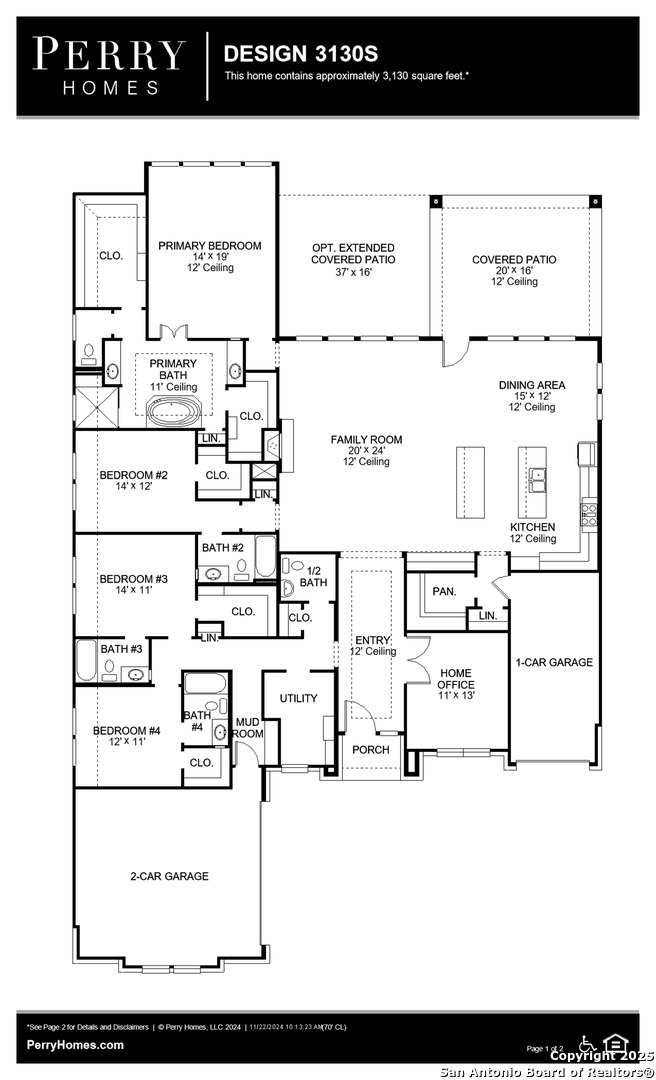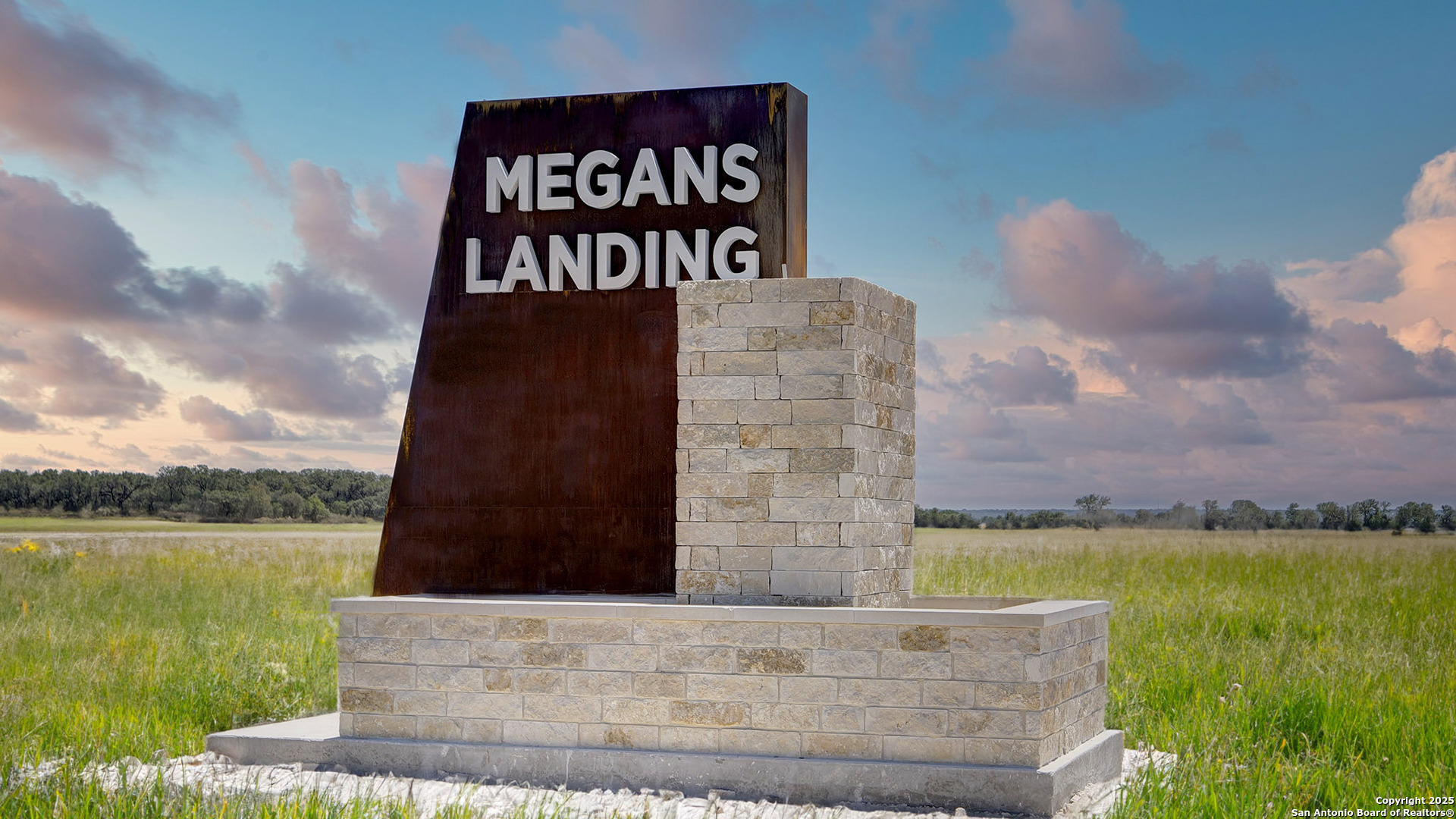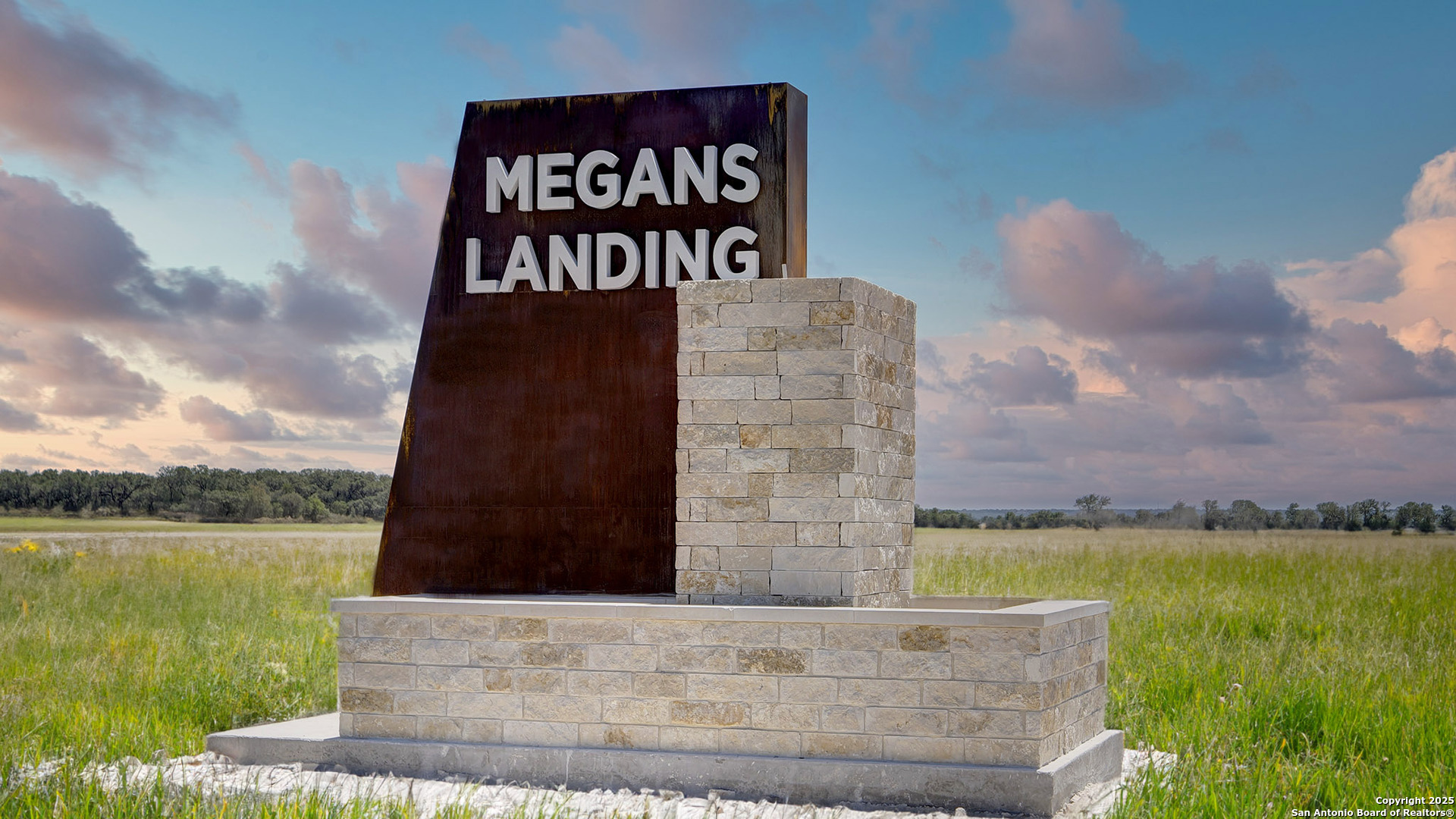Status
Market MatchUP
How this home compares to similar 4 bedroom homes in Castroville- Price Comparison$273,613 higher
- Home Size283 sq. ft. larger
- Built in 2025Newer than 99% of homes in Castroville
- Castroville Snapshot• 224 active listings• 49% have 4 bedrooms• Typical 4 bedroom size: 2847 sq. ft.• Typical 4 bedroom price: $586,286
Description
The front porch opens into the main entryway which boasts a tall tray ceiling. French doors lead into the secluded home office that overlooks the front yard. Adjacent to the office you past the utility room as you head to the secondary bedrooms each featuring a full bathroom and walk-in closet. The open family room boasts a wood mantel fireplace and sliding glass door. The kitchen features two islands with built-in seating, built-in double wall oven, and a large walk-in pantry. The corner dining area is embraced by windows and allows access to the covered backyard patio. The primary bedroom is just off the family room and allows ample natural light from the wall of windows. Double doors lead into the primary bathroom which boasts a freestanding tub, dual vanities, a glass enclosed shower, and two walk-in closets. The mud room is off the three-car split garage.
MLS Listing ID
Listed By
Map
Estimated Monthly Payment
$6,363Loan Amount
$816,905This calculator is illustrative, but your unique situation will best be served by seeking out a purchase budget pre-approval from a reputable mortgage provider. Start My Mortgage Application can provide you an approval within 48hrs.
Home Facts
Bathroom
Kitchen
Appliances
- Washer Connection
- Gas Cooking
- Pre-Wired for Security
- Built-In Oven
- Dryer Connection
- Disposal
- Cook Top
- Garage Door Opener
- Microwave Oven
- Carbon Monoxide Detector
- Plumb for Water Softener
- Smoke Alarm
- Dishwasher
- Ceiling Fans
Roof
- Composition
Levels
- One
Cooling
- One Central
- Zoned
Pool Features
- None
Window Features
- None Remain
Exterior Features
- Sprinkler System
- Covered Patio
- Double Pane Windows
- Has Gutters
- Privacy Fence
Fireplace Features
- Family Room
- Wood Burning
- One
Association Amenities
- Jogging Trails
Accessibility Features
- Low Pile Carpet
- First Floor Bedroom
- Hallways 42" Wide
- First Floor Bath
- Ext Door Opening 36"+
- Stall Shower
Flooring
- Carpeting
- Ceramic Tile
Foundation Details
- Slab
Architectural Style
- Traditional
- One Story
Heating
- Central
- Zoned



