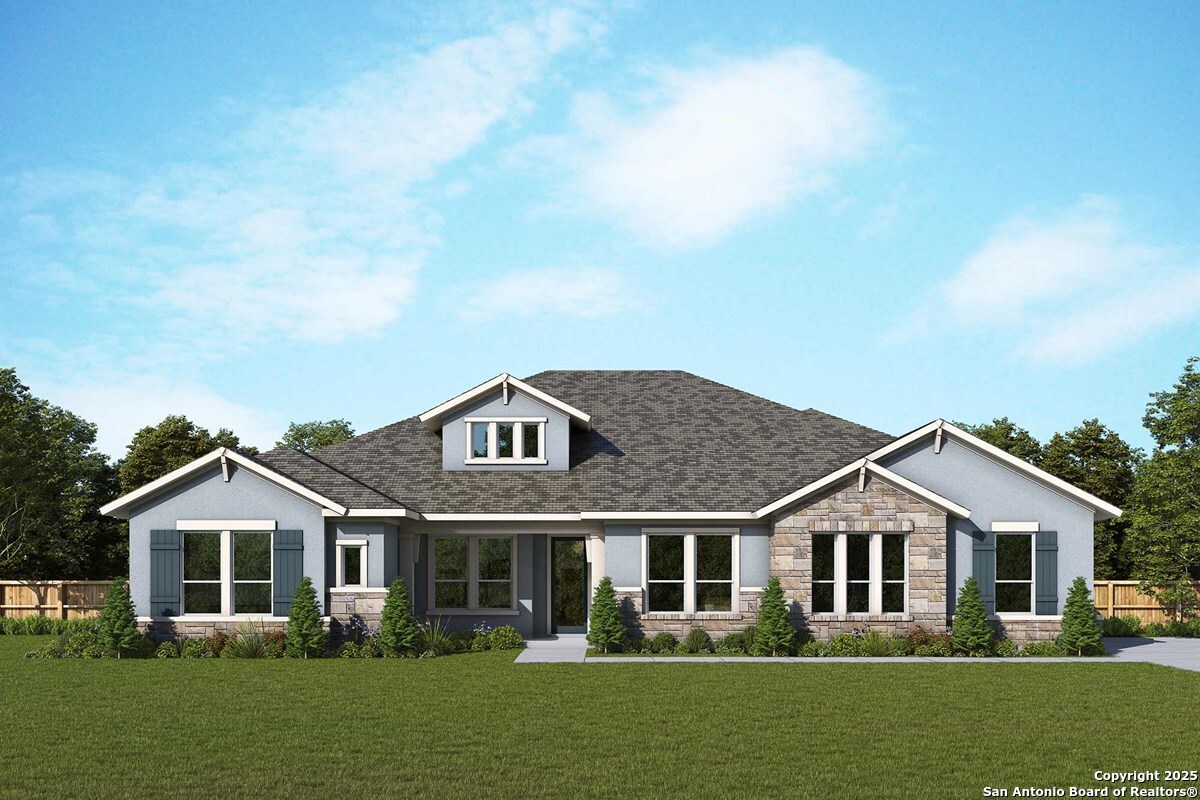Status
Market MatchUP
How this home compares to similar 4 bedroom homes in Castroville- Price Comparison$152,593 higher
- Home Size943 sq. ft. larger
- Built in 2025Newer than 99% of homes in Castroville
- Castroville Snapshot• 224 active listings• 49% have 4 bedrooms• Typical 4 bedroom size: 2847 sq. ft.• Typical 4 bedroom price: $586,286
Description
HAPPINESS ON THE HORIZON! Discover luxury living on the GREENBELT in this beautifully designed four-bedroom, four-and-a-half-bathroom home that blends comfort, style, and functionality. Thoughtfully crafted for both entertaining and everyday living, this spacious residence features an open-concept layout with abundant natural light and high-end finishes throughout. Upstairs, a large game room offers the perfect retreat for movie nights, playtime, or casual gatherings. Each generously sized bedroom includes its own en-suite bath, providing privacy and convenience for family members and guests alike. Step outside to your private oasis, where an elegant outdoor fireplace creates a cozy ambiance throughout the year. The covered patio overlooks a serene greenbelt, offering a peaceful backdrop and added privacy with no rear neighbors. This home is a rare find that combines upscale amenities with nature-inspired views-perfect for those seeking both sophistication and serenity. Visit David Weekley Homes at Megan's Landing to learn more about this new home for sale in Castroville, TX.
MLS Listing ID
Listed By
Map
Estimated Monthly Payment
$5,470Loan Amount
$701,936This calculator is illustrative, but your unique situation will best be served by seeking out a purchase budget pre-approval from a reputable mortgage provider. Start My Mortgage Application can provide you an approval within 48hrs.
Home Facts
Bathroom
Kitchen
Appliances
- Solid Counter Tops
- Carbon Monoxide Detector
- Self-Cleaning Oven
- Propane Water Heater
- Built-In Oven
- Microwave Oven
- 2+ Water Heater Units
- Dryer Connection
- Disposal
- Double Ovens
- Gas Water Heater
- Garage Door Opener
- Dishwasher
- Cook Top
- Plumb for Water Softener
- Pre-Wired for Security
- In Wall Pest Control
- Chandelier
- Smoke Alarm
- Washer Connection
- Ice Maker Connection
- Custom Cabinets
- Vent Fan
- Ceiling Fans
Roof
- Composition
Levels
- Two
Cooling
- One Central
Pool Features
- None
Window Features
- All Remain
Exterior Features
- Sprinkler System
- Double Pane Windows
- Covered Patio
Fireplace Features
- Wood Burning
- Stone/Rock/Brick
- Gas Starter
- One
Association Amenities
- None
Flooring
- Carpeting
- Vinyl
Foundation Details
- Slab
Architectural Style
- Two Story
- Contemporary
Heating
- Central



