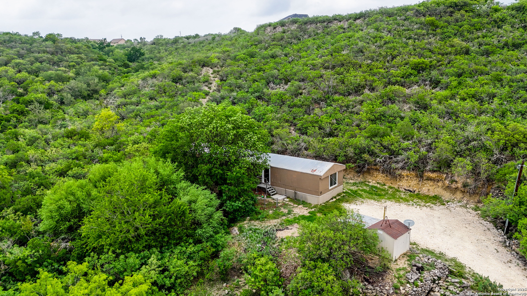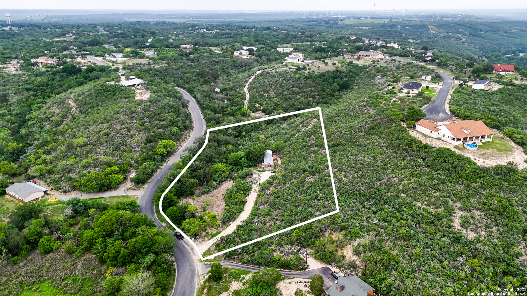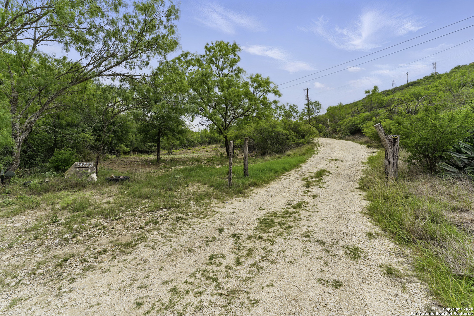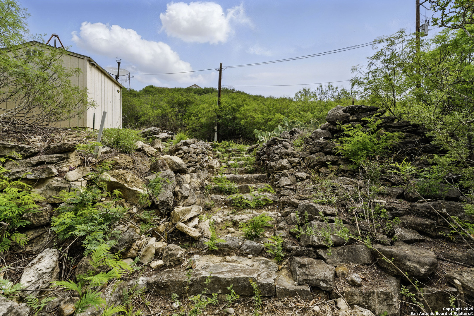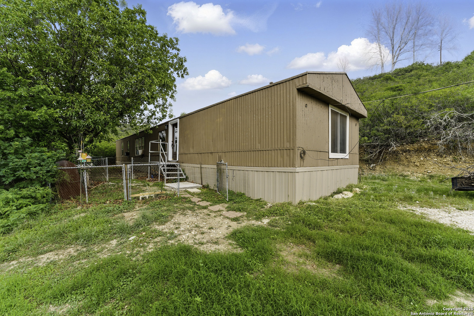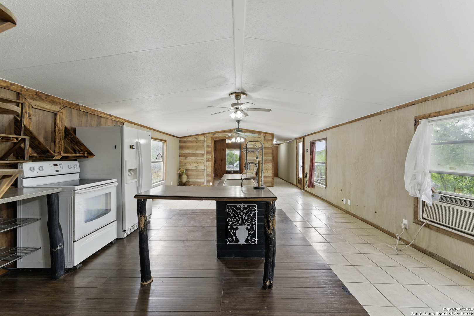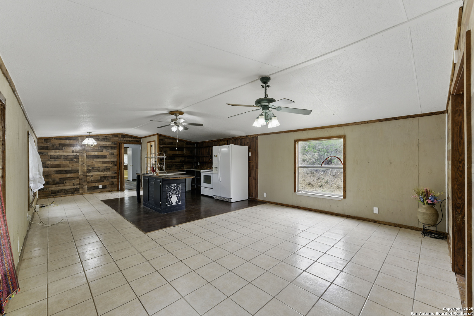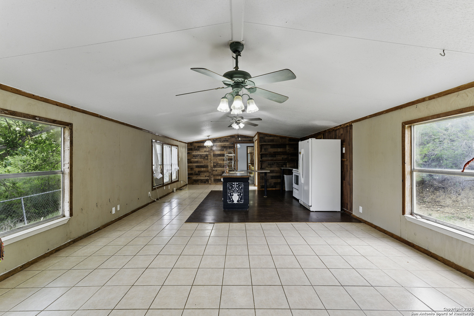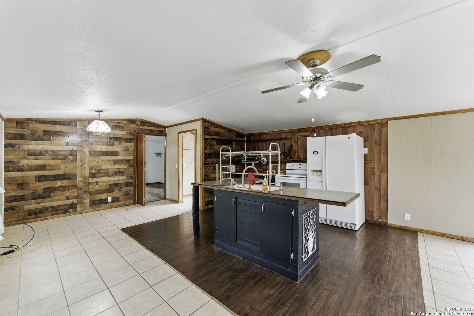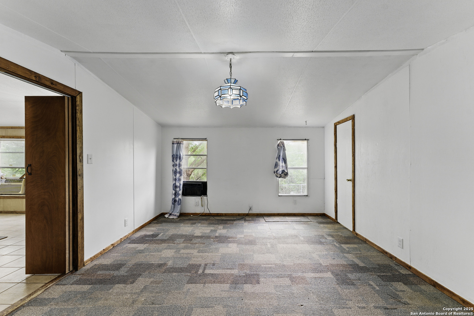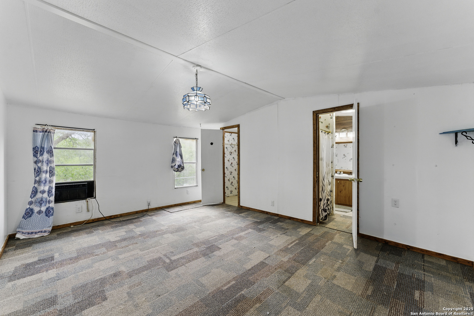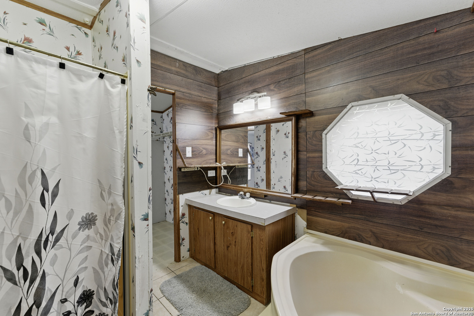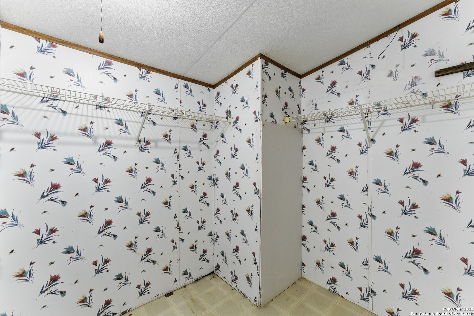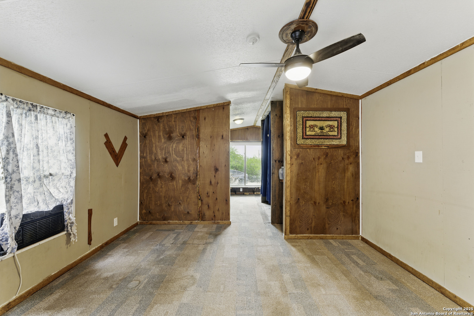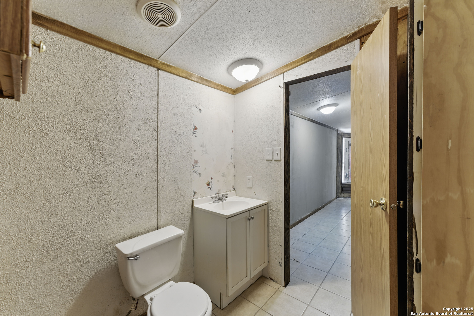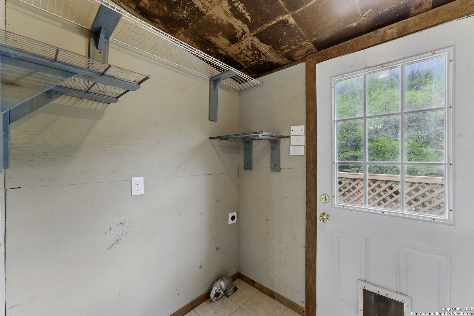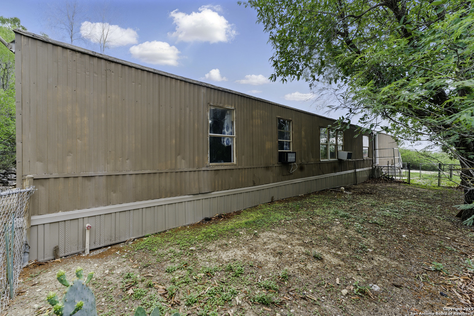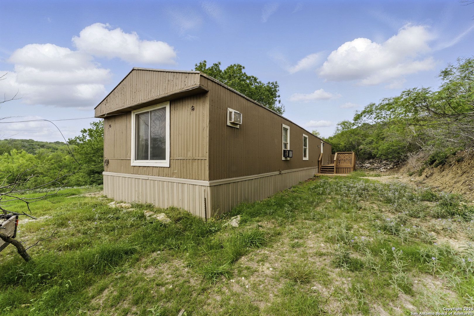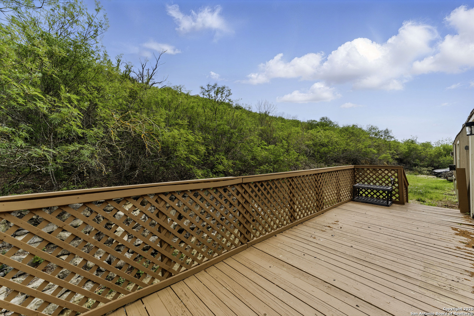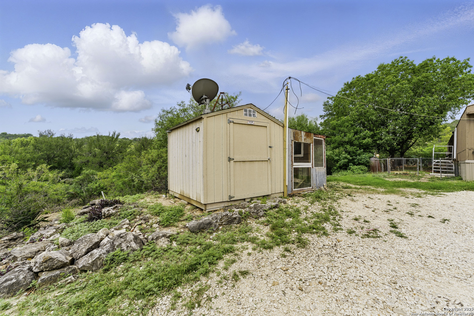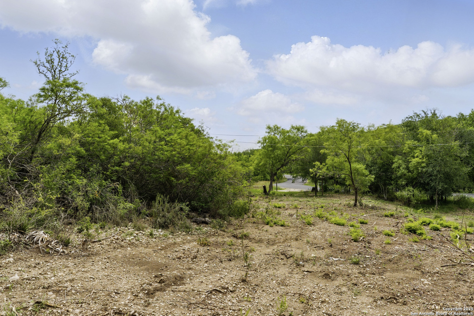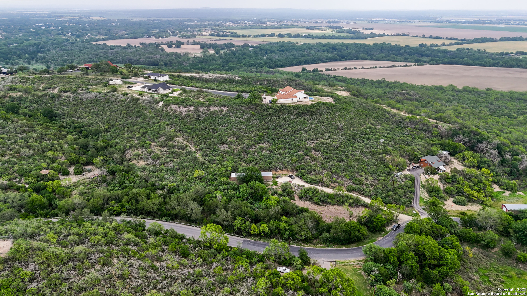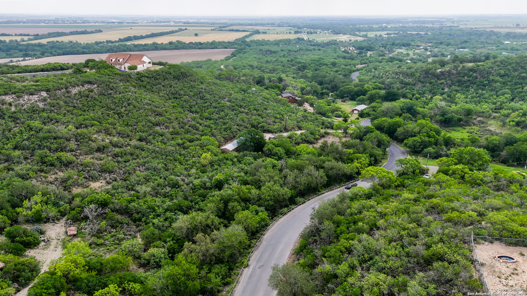Status
Market MatchUP
How this home compares to similar 3 bedroom homes in Castroville- Price Comparison$291,571 lower
- Home Size724 sq. ft. smaller
- Built in 1999Older than 89% of homes in Castroville
- Castroville Snapshot• 224 active listings• 38% have 3 bedrooms• Typical 3 bedroom size: 2128 sq. ft.• Typical 3 bedroom price: $486,570
Description
Discover your own secluded paradise with this 3-bedroom, 1.5-bath home nestled on 3.41 acres near the heart of Castroville. Homesite comes complete with a shed that provides convenient storage for tools, equipment, outdoor gear, or can be turned into a workshop. Enjoy the peace and privacy of having few nearby neighbors, while being surrounded by mature trees and natural beauty. The property offers multiple flat, cleared areas-ideal for a garden, fire pit, outdoor living space, or future expansion. This is the perfect blend of rural charm and low-maintenance living. Don't miss this rare opportunity to own a quiet slice of nature with room to make it your own!
MLS Listing ID
Listed By
Map
Estimated Monthly Payment
$1,732Loan Amount
$185,250This calculator is illustrative, but your unique situation will best be served by seeking out a purchase budget pre-approval from a reputable mortgage provider. Start My Mortgage Application can provide you an approval within 48hrs.
Home Facts
Bathroom
Kitchen
Appliances
- Washer Connection
- Refrigerator
- Dryer Connection
- Chandelier
- Cook Top
- Ceiling Fans
Roof
- Metal
Levels
- One
Cooling
- 3+ Window/Wall
Pool Features
- None
Window Features
- None Remain
Other Structures
- Storage
- Shed(s)
Exterior Features
- Deck/Balcony
- Chain Link Fence
- Mature Trees
Fireplace Features
- Not Applicable
Association Amenities
- None
Flooring
- Carpeting
- Ceramic Tile
Architectural Style
- Manufactured Home - Single Wide
Heating
- 3+ Units
