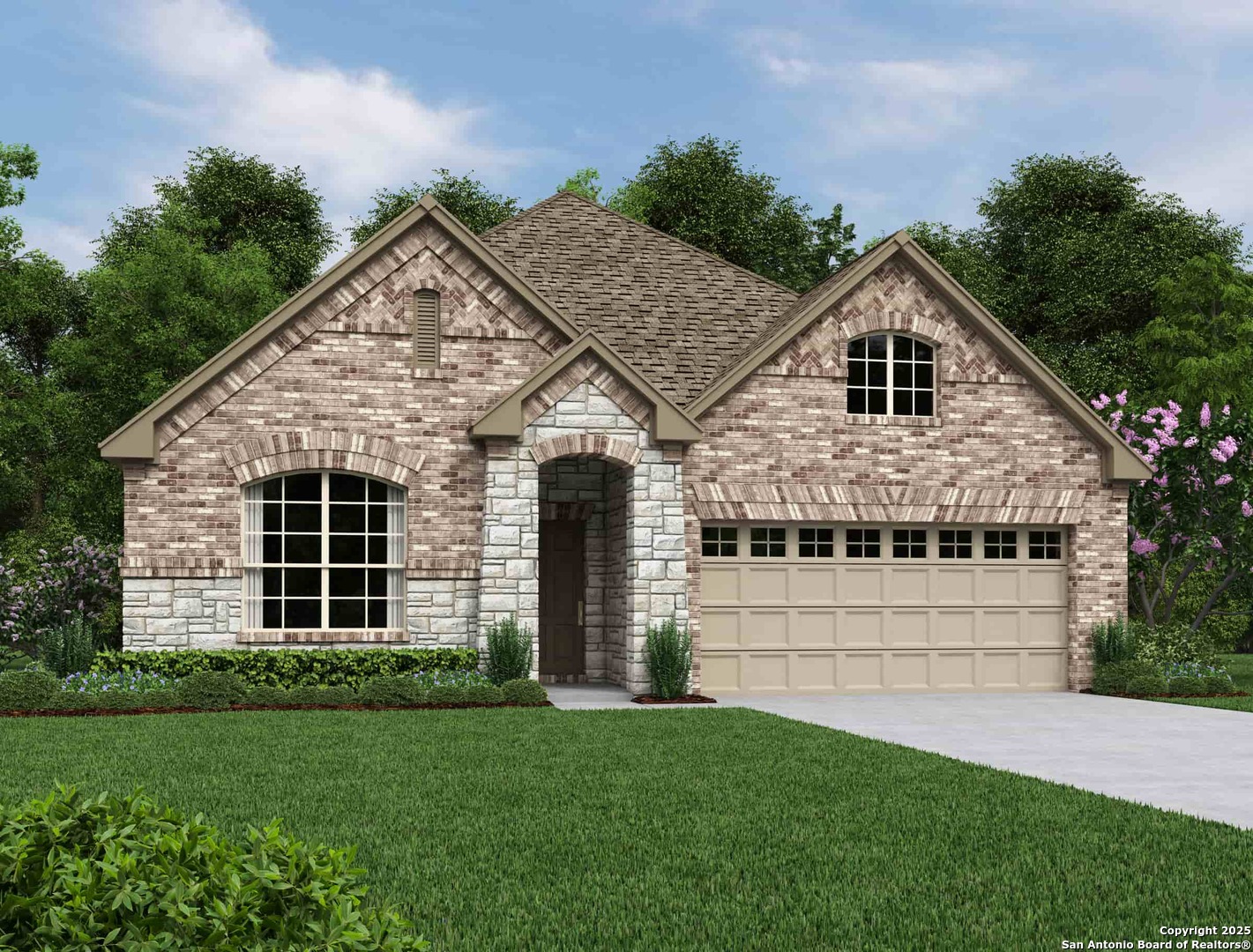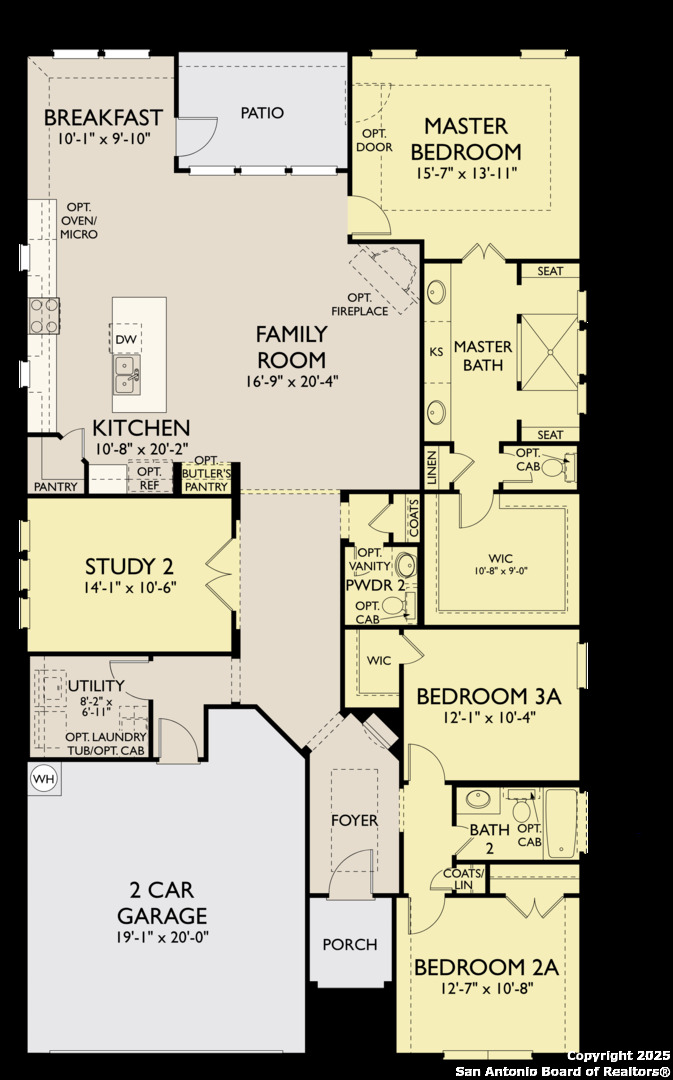Status
Market MatchUP
How this home compares to similar 3 bedroom homes in Castroville- Price Comparison$31,581 lower
- Home Size27 sq. ft. larger
- Built in 2025Newer than 99% of homes in Castroville
- Castroville Snapshot• 224 active listings• 38% have 3 bedrooms• Typical 3 bedroom size: 2128 sq. ft.• Typical 3 bedroom price: $486,570
Description
Step into the Del Rio and be greeted by a bright, welcoming foyer that flows effortlessly into the heart of the home-a combined family room and gourmet kitchen. The kitchen is designed for both everyday living and entertaining, featuring an oversized center-island breakfast bar perfect for casual meals, homework sessions, or gathering with friends and family. Sunlight pours into the space through the bay window in the breakfast area, while the adjoining family room is framed by large windows that offer serene views of the backyard. The private primary suite is a true retreat, complete with a spa-inspired bath featuring a spacious two-seat shower and dual vanities for comfort and convenience. Thoughtful design continues with a powder room, coat closet, and a generously sized utility room, all adding functional space to keep everyday life organized. Two additional bedrooms share a well-appointed bathroom, providing space for family or guests, while a covered patio extends the living area outdoors, perfect for morning coffee, evening relaxation, or entertaining in the fresh air. Every detail of the Del Rio is crafted to blend style, comfort, and practicality, creating a home where daily life feels effortless and welcoming. This home features design selections thoughtfully curated by our professional studio team. Each finish, from flooring and cabinetry to countertops and special touches, is chosen with care to create a cohesive and beautifully balanced look. Guided by timeless design principles and inspired by modern lifestyles, the result is a home that is both stylish and welcoming from the moment you step inside. This home is located in Megan's Landing, a vibrant family-friendly community nestled in the scenic Texas Hill Country. Enjoy quick access to shopping, dining, and entertainment, plus nearby outdoor escapes like the Medina River and Government Canyon State Natural Area. With top-rated Medina Valley ISD schools, Megan's Landing offers the perfect blend of natural beauty, convenience, and community for your family's next chapter.
MLS Listing ID
Listed By
Map
Estimated Monthly Payment
$4,000Loan Amount
$432,241This calculator is illustrative, but your unique situation will best be served by seeking out a purchase budget pre-approval from a reputable mortgage provider. Start My Mortgage Application can provide you an approval within 48hrs.
Home Facts
Bathroom
Kitchen
Appliances
- Washer Connection
- Built-In Oven
- Dryer Connection
- Solid Counter Tops
- Disposal
- Electric Water Heater
- Cook Top
- Ice Maker Connection
- Microwave Oven
- Plumb for Water Softener
- Vent Fan
- Dishwasher
Roof
- Composition
Levels
- One
Cooling
- One Central
Pool Features
- None
Window Features
- None Remain
Exterior Features
- Sprinkler System
- Covered Patio
- Double Pane Windows
- Privacy Fence
Fireplace Features
- Not Applicable
Association Amenities
- None
Accessibility Features
- Int Door Opening 32"+
Flooring
- Vinyl
- Carpeting
- Ceramic Tile
Foundation Details
- Slab
Architectural Style
- One Story
Heating
- Central



































