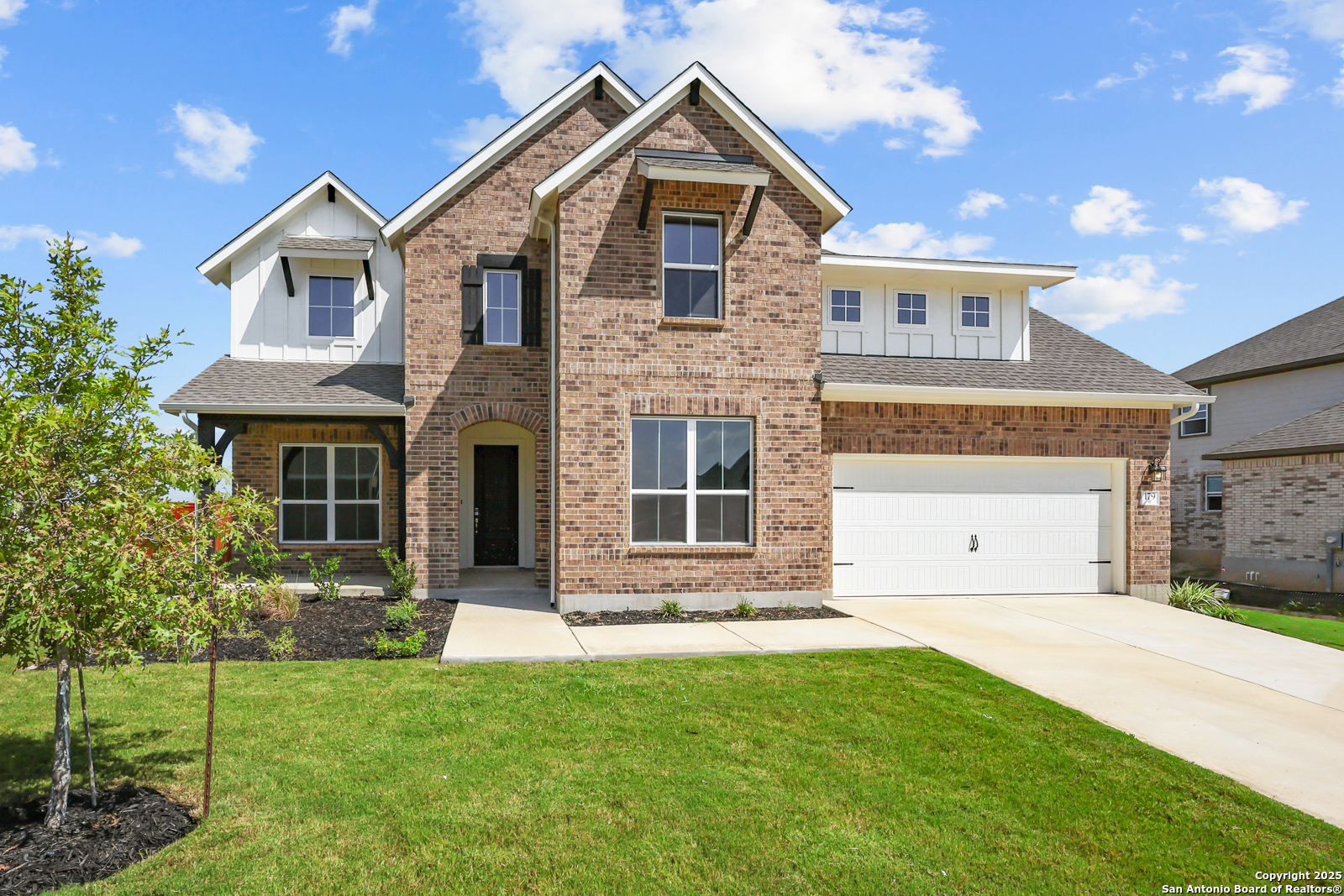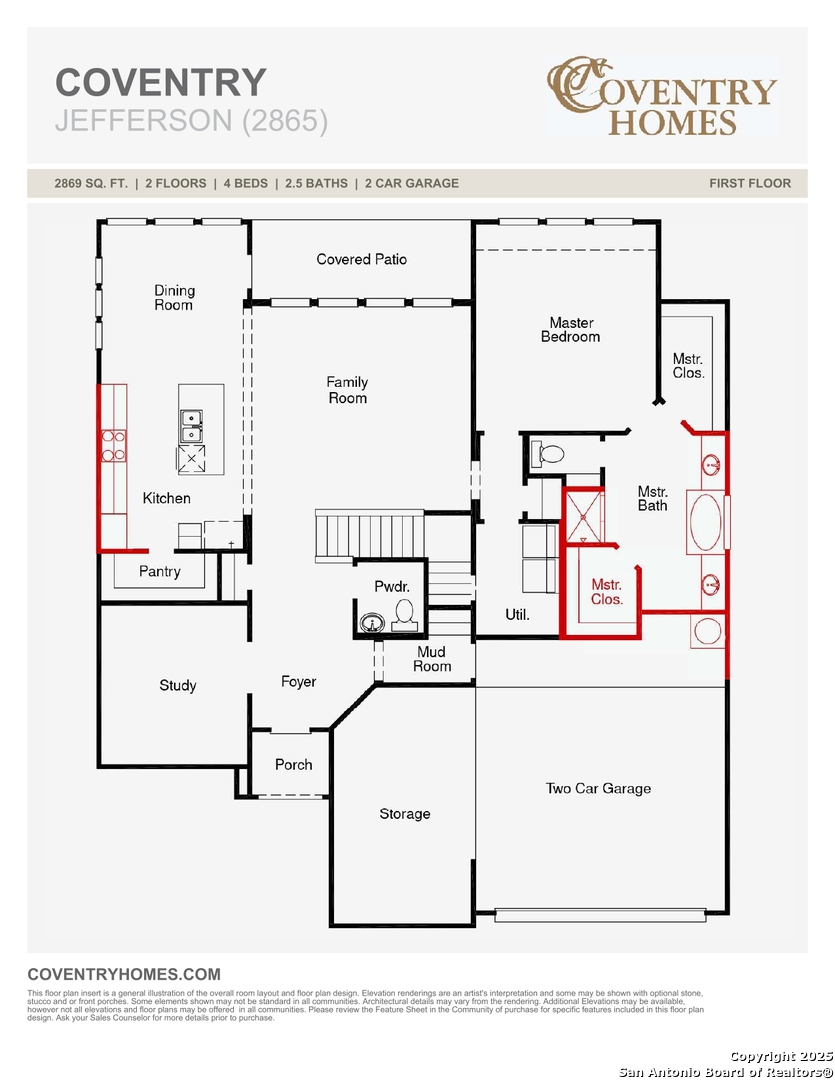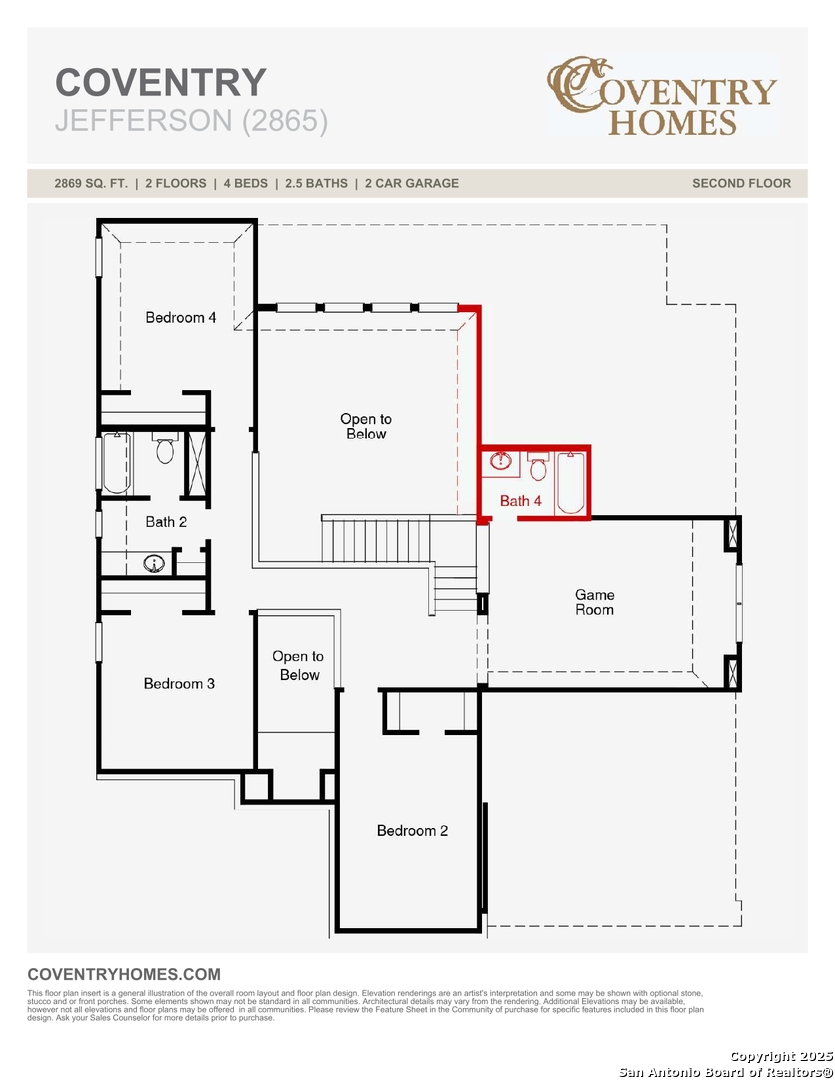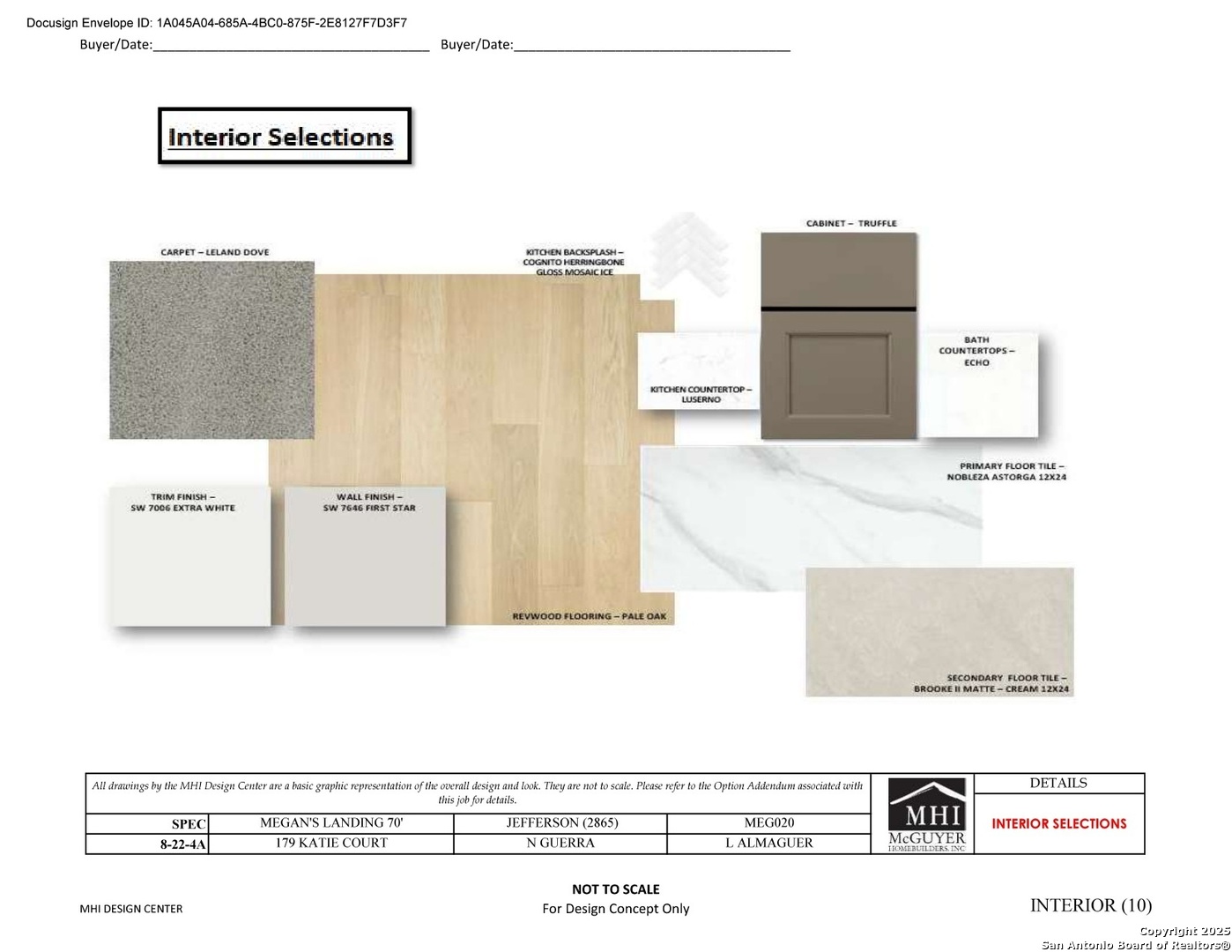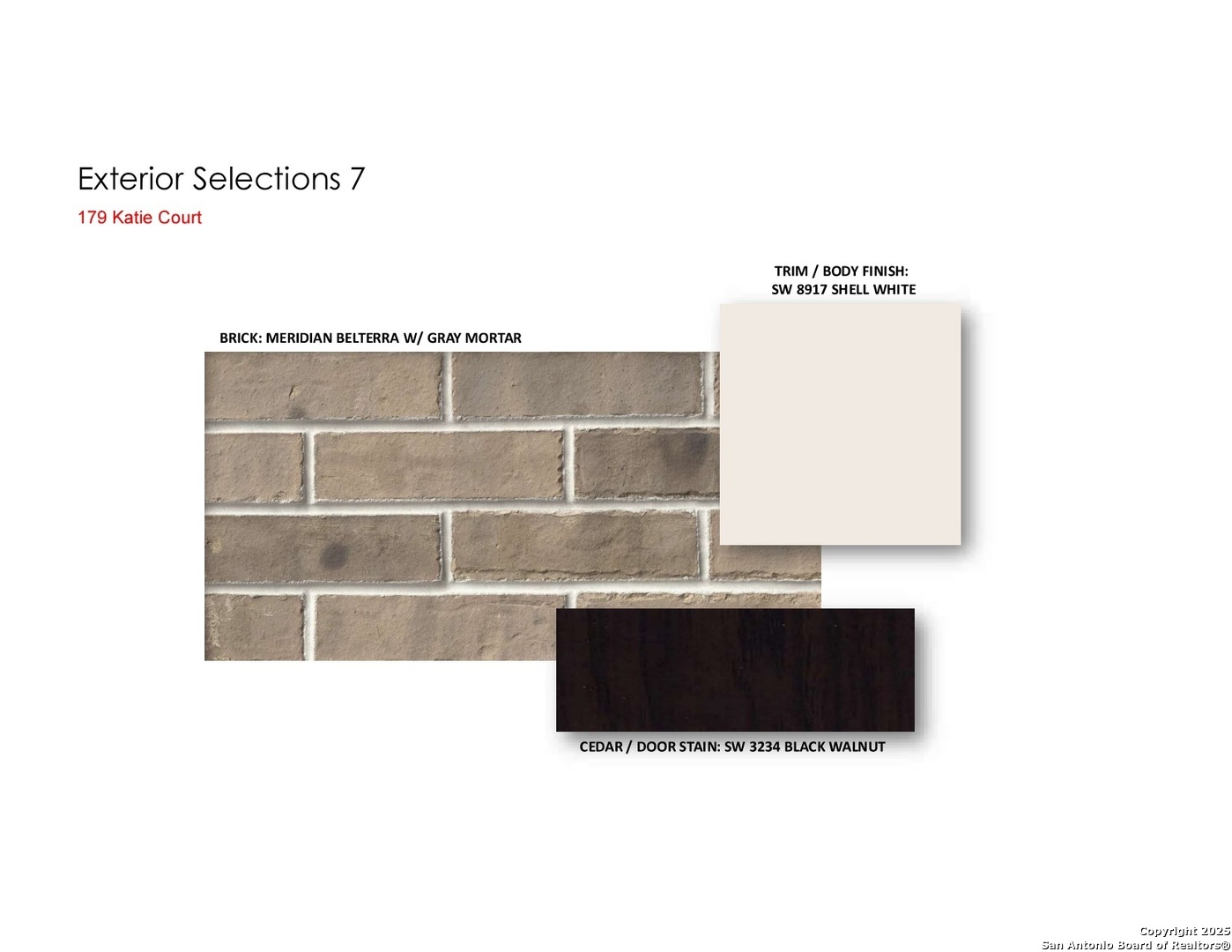Status
Market MatchUP
How this home compares to similar 4 bedroom homes in Castroville- Price Comparison$41,297 lower
- Home Size22 sq. ft. larger
- Built in 2025Newer than 99% of homes in Castroville
- Castroville Snapshot• 224 active listings• 49% have 4 bedrooms• Typical 4 bedroom size: 2847 sq. ft.• Typical 4 bedroom price: $586,286
Description
Introducing the stunning Jefferson plan, offering over 2,900 square feet of thoughtfully crafted living space. The spacious primary bedroom, conveniently located on the first floor, is a true retreat, featuring a luxurious en-suite bath with a soaking tub, separate shower, and dual walk-in closets for ultimate convenience. The great room boasts soaring ceilings, complemented by an abundance of windows that flood the space with natural light, creating a bright and airy ambiance. A modern wrought iron stair railing adds a sophisticated touch, enhancing the home's elegant design. The chef-inspired kitchen is equipped with everything you need: ample cabinet and counter space, a large island perfect for seating, and a generous pantry offering abundant storage. The oversized garage provides plenty of room for a workshop, extra storage, or even a home gym. Upstairs, you'll discover spacious secondary bedrooms and a fantastic game room, offering plenty of space for family activities and relaxation. This exceptional home in Megan's Landing has it all-don't miss the opportunity to make it yours! Schedule a visit today
MLS Listing ID
Listed By
Map
Estimated Monthly Payment
$4,096Loan Amount
$517,741This calculator is illustrative, but your unique situation will best be served by seeking out a purchase budget pre-approval from a reputable mortgage provider. Start My Mortgage Application can provide you an approval within 48hrs.
Home Facts
Bathroom
Kitchen
Appliances
- Built-In Oven
- Washer Connection
- Dryer Connection
- Smoke Alarm
- Electric Water Heater
- Microwave Oven
- Cook Top
- Ice Maker Connection
- Plumb for Water Softener
- Disposal
- Solid Counter Tops
- Dishwasher
Roof
- Composition
Levels
- Two
Cooling
- One Central
- Heat Pump
Pool Features
- None
Window Features
- None Remain
Fireplace Features
- Not Applicable
Association Amenities
- Park/Playground
- Pool
Flooring
- Vinyl
- Ceramic Tile
- Carpeting
Foundation Details
- Slab
Architectural Style
- Two Story
Heating
- Heat Pump
- 1 Unit
- Central
