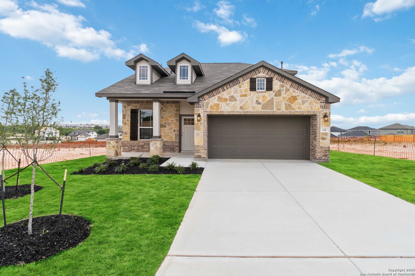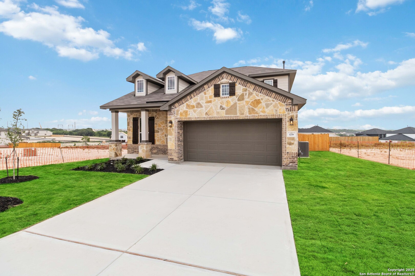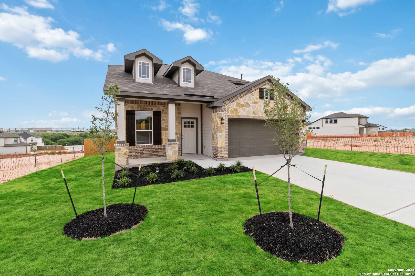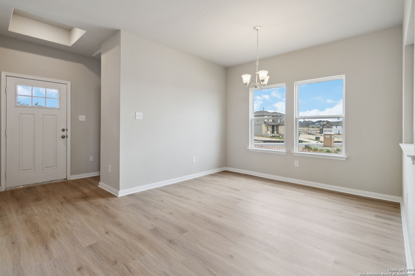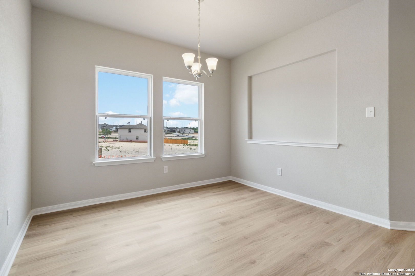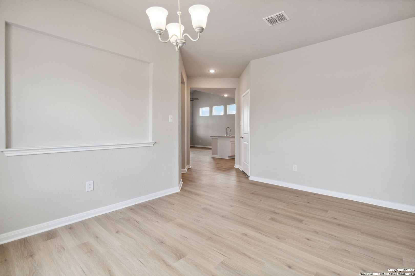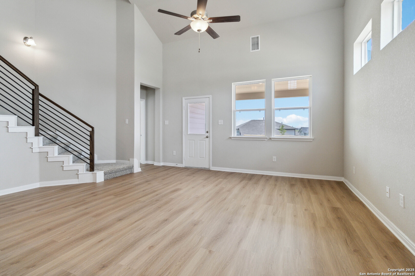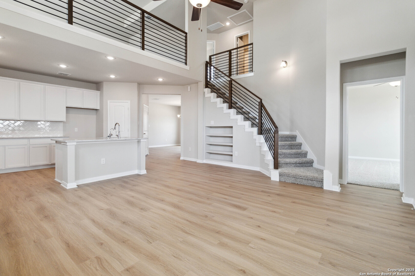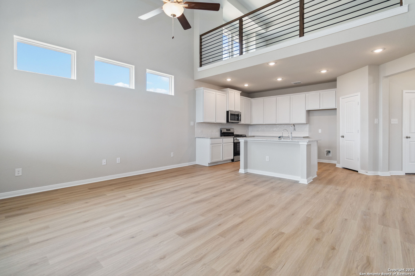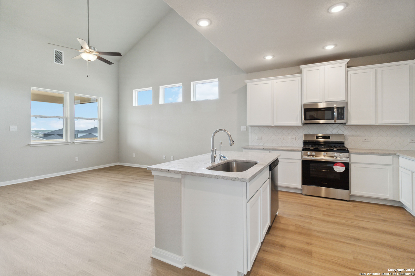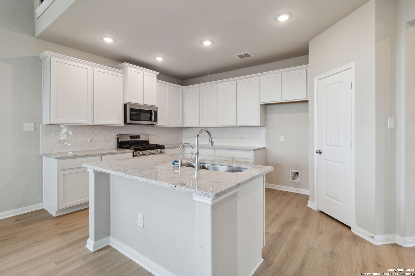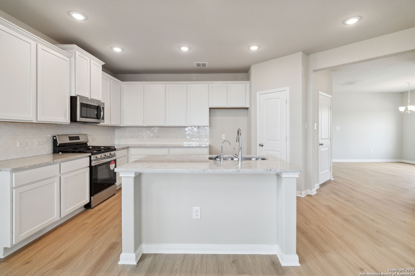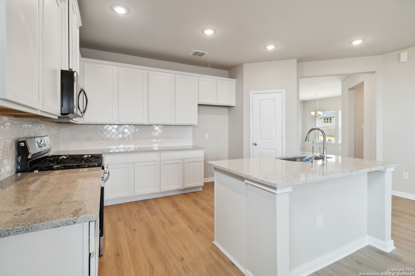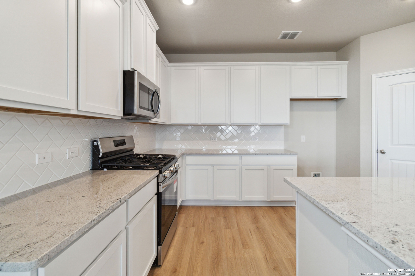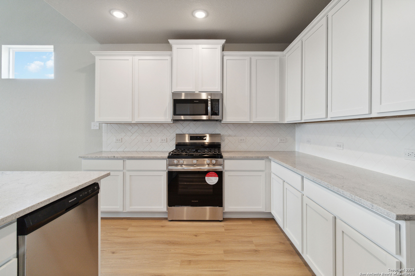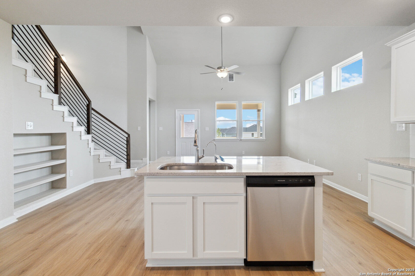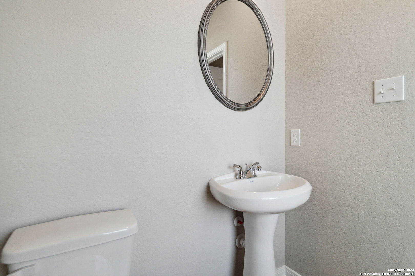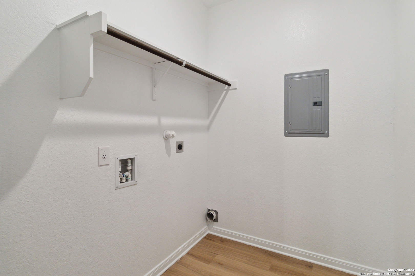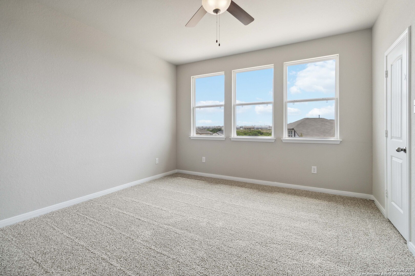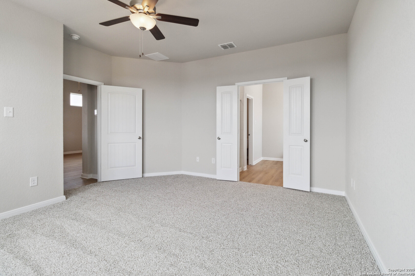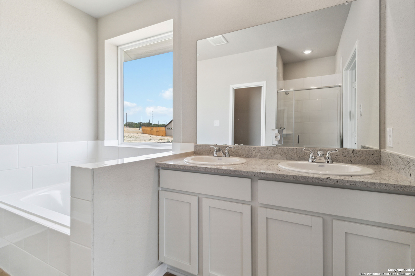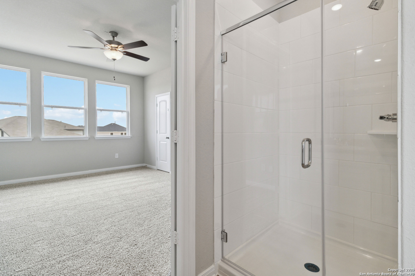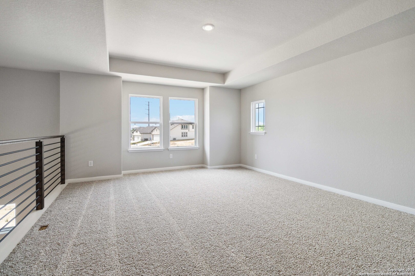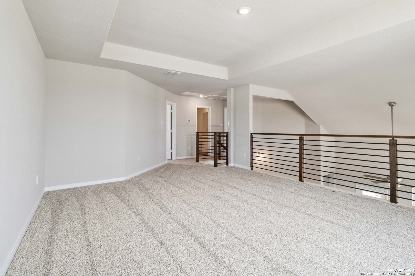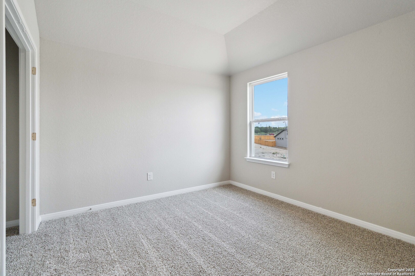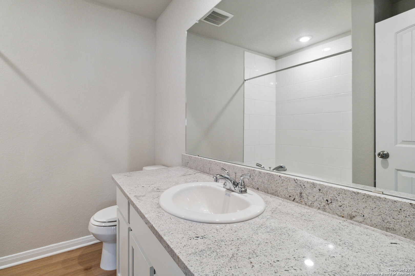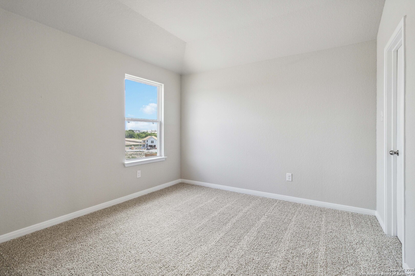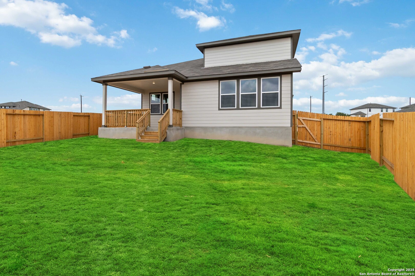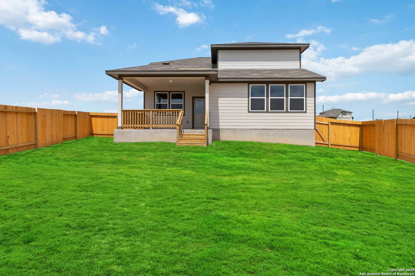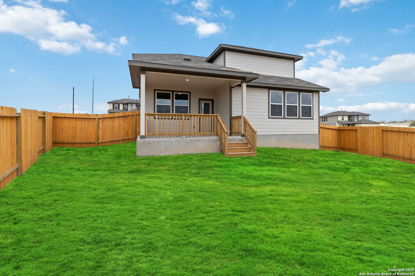Status
Market MatchUP
How this home compares to similar 3 bedroom homes in Castroville- Price Comparison$116,581 lower
- Home Size46 sq. ft. larger
- Built in 2024Newer than 74% of homes in Castroville
- Castroville Snapshot• 224 active listings• 38% have 3 bedrooms• Typical 3 bedroom size: 2128 sq. ft.• Typical 3 bedroom price: $486,570
Description
The Yellowstone floor plan is as magnificent as the National Park it gets its name from. Featuring three bedrooms and two and a half bathrooms, this home is a true delight. The open-concept layout seamlessly connects the living room and kitchen, creating an ideal space for entertaining guests and fostering a warm, inviting atmosphere. The soaring ceilings are a sight to behold. The owner's suite boasts a huge walk-in closet, providing ample storage space, while the game room upstairs offers additional flexibility and recreation possibilities.
MLS Listing ID
Listed By
Map
Estimated Monthly Payment
$2,774Loan Amount
$351,491This calculator is illustrative, but your unique situation will best be served by seeking out a purchase budget pre-approval from a reputable mortgage provider. Start My Mortgage Application can provide you an approval within 48hrs.
Home Facts
Bathroom
Kitchen
Appliances
- Washer Connection
- Gas Cooking
- Pre-Wired for Security
- Dryer Connection
- Disposal
- Stove/Range
- Microwave Oven
- Carbon Monoxide Detector
- Plumb for Water Softener
- Gas Water Heater
- Vent Fan
- Ceiling Fans
Roof
- Composition
Levels
- Two
Cooling
- One Central
Pool Features
- None
Window Features
- None Remain
Exterior Features
- Covered Patio
- Double Pane Windows
- Mature Trees
- Privacy Fence
Fireplace Features
- Not Applicable
Association Amenities
- Sports Court
- Jogging Trails
- Park/Playground
- Pool
- Basketball Court
Flooring
- Vinyl
- Carpeting
Foundation Details
- Slab
Architectural Style
- Two Story
Heating
- Central
