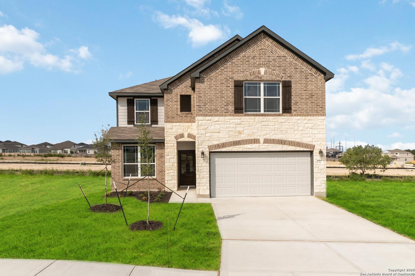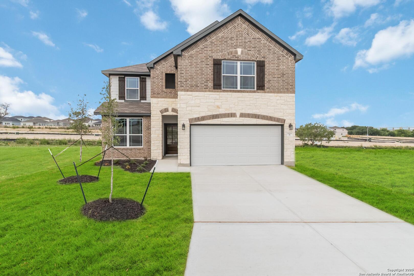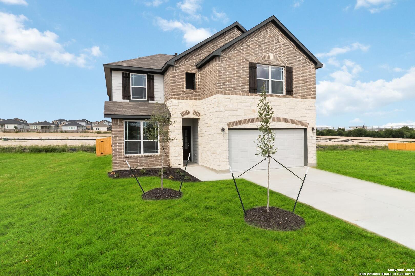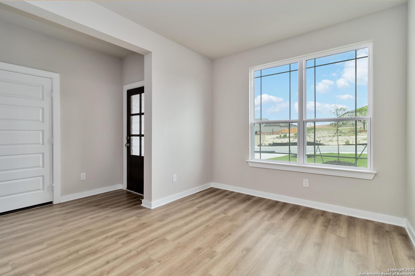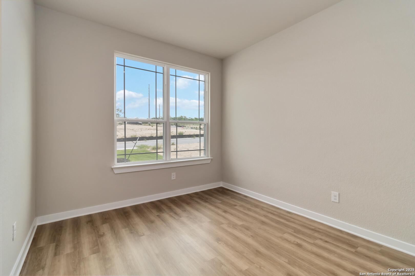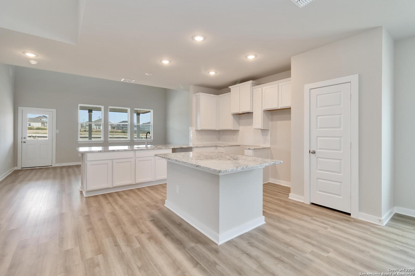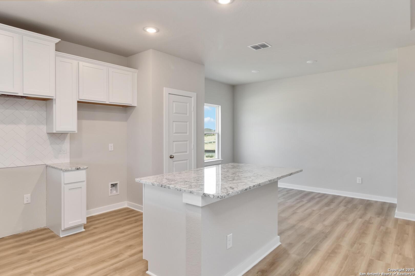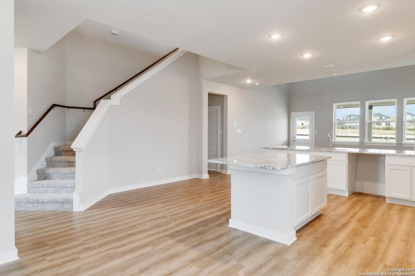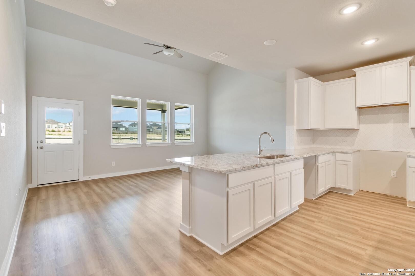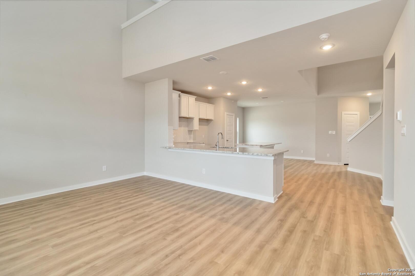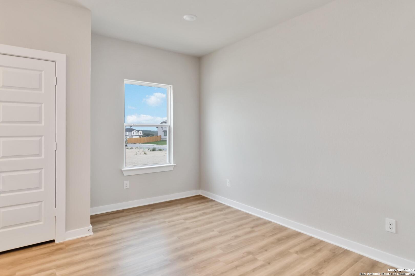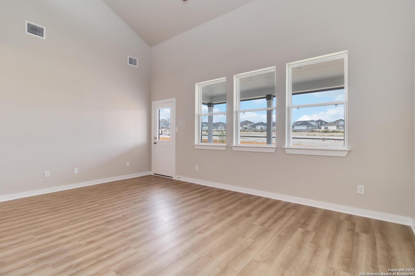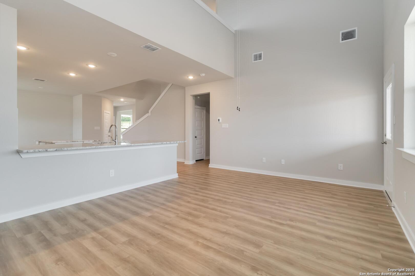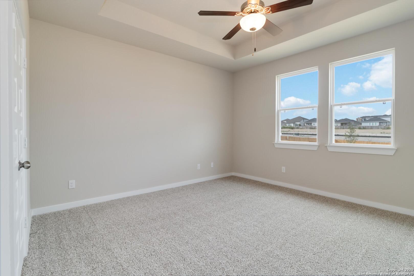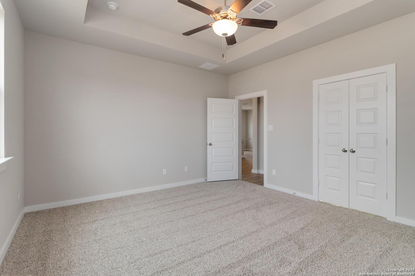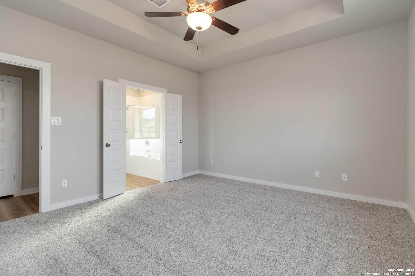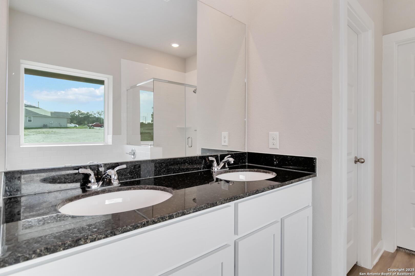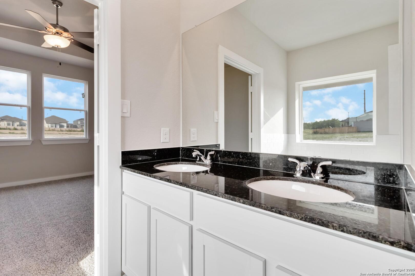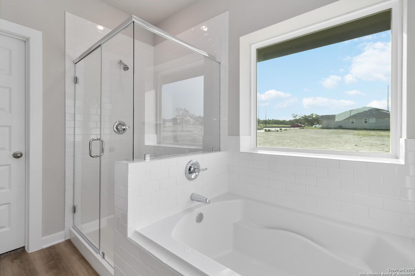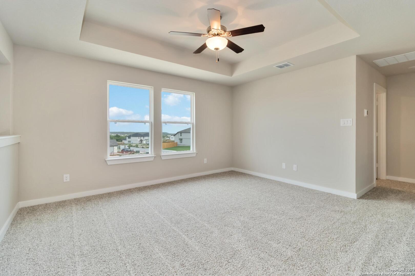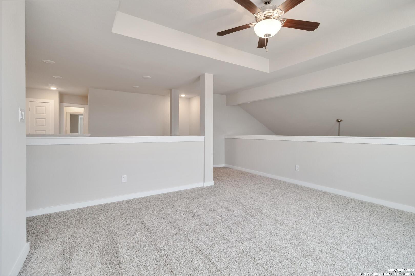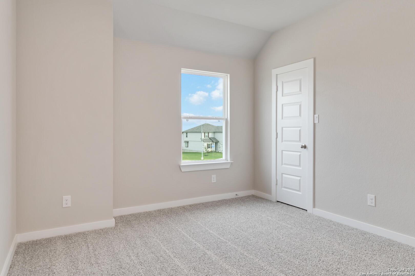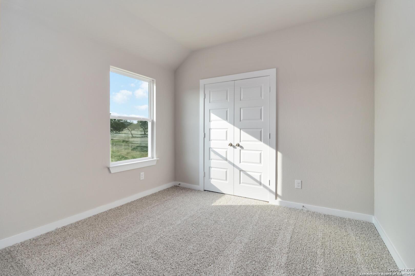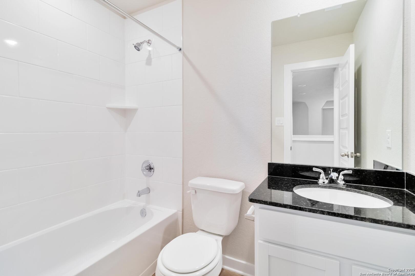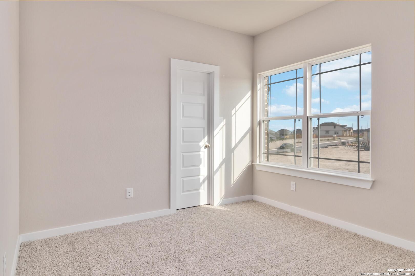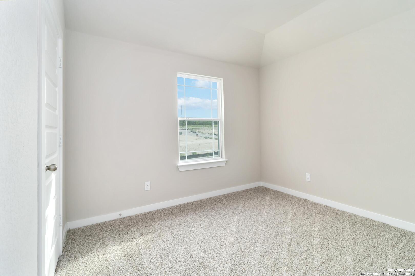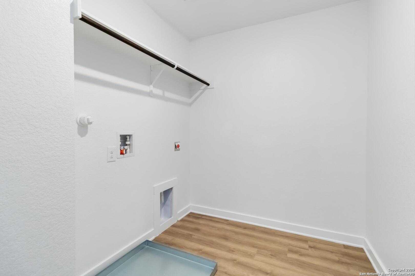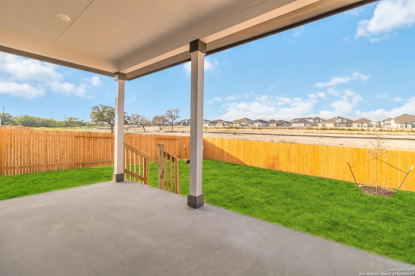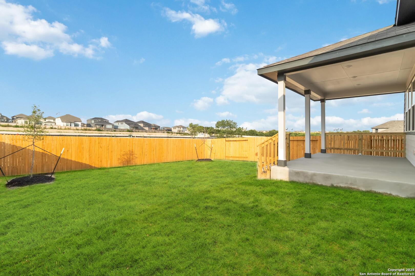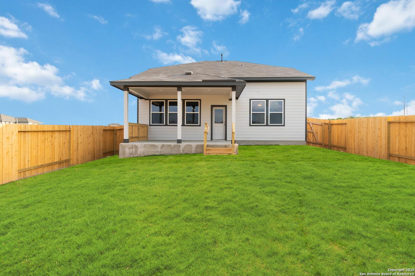Status
Market MatchUP
How this home compares to similar 5 bedroom homes in Castroville- Price Comparison$233,775 lower
- Home Size780 sq. ft. smaller
- Built in 2025Newer than 99% of homes in Castroville
- Castroville Snapshot• 224 active listings• 9% have 5 bedrooms• Typical 5 bedroom size: 3436 sq. ft.• Typical 5 bedroom price: $636,764
Description
The Hamilton is a gorgeous floorplan boasting five bedrooms and three-and-a-half bathrooms with a study. As you step inside, you'll be greeted by a grand foyer, followed by the study and a convenient powder bath. The spacious living area offers plenty of room for relaxation and entertainment. The well-appointed kitchen and adjacent breakfast area provide a perfect space for preparing meals and enjoying quality time with loved ones. The owner's suite, thoughtfully located at the back of the house, offers a tranquil retreat. Upstairs, you'll discover a gameroom and four bedrooms with large closets. With a covered patio, this home meets all your family's needs.
MLS Listing ID
Listed By
Map
Estimated Monthly Payment
$3,018Loan Amount
$382,841This calculator is illustrative, but your unique situation will best be served by seeking out a purchase budget pre-approval from a reputable mortgage provider. Start My Mortgage Application can provide you an approval within 48hrs.
Home Facts
Bathroom
Kitchen
Appliances
- Propane Water Heater
- Gas Cooking
- Central Distribution Plumbing System
- Disposal
- Stove/Range
- Ice Maker Connection
- Microwave Oven
- Carbon Monoxide Detector
- Smoke Alarm
- Vent Fan
- Ceiling Fans
- Washer Connection
- Pre-Wired for Security
- Dryer Connection
- Self-Cleaning Oven
- City Garbage service
- Plumb for Water Softener
- Gas Water Heater
- Dishwasher
Roof
- Composition
- Tile
Levels
- Two
Cooling
- One Central
- Zoned
Pool Features
- None
Window Features
- None Remain
Exterior Features
- Covered Patio
- Double Pane Windows
Fireplace Features
- Not Applicable
Association Amenities
- Sports Court
- Jogging Trails
- Park/Playground
- Pool
- BBQ/Grill
- Basketball Court
Flooring
- Vinyl
- Carpeting
Foundation Details
- Slab
Architectural Style
- Two Story
Heating
- Jet
- Central
