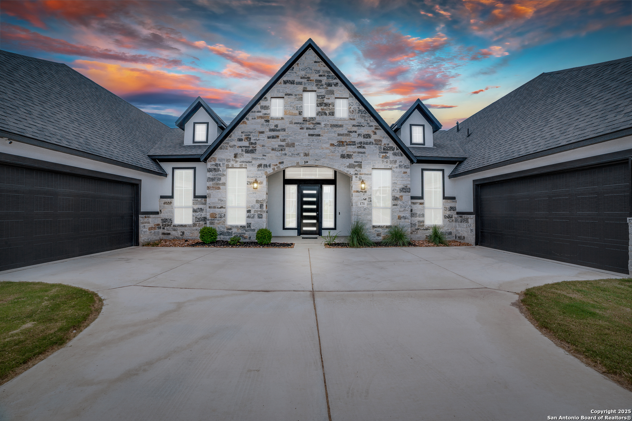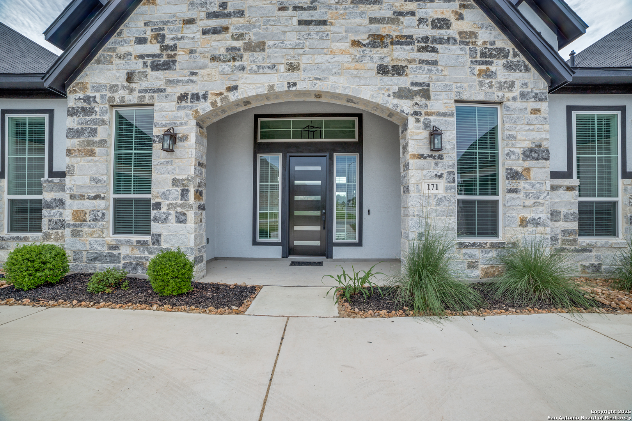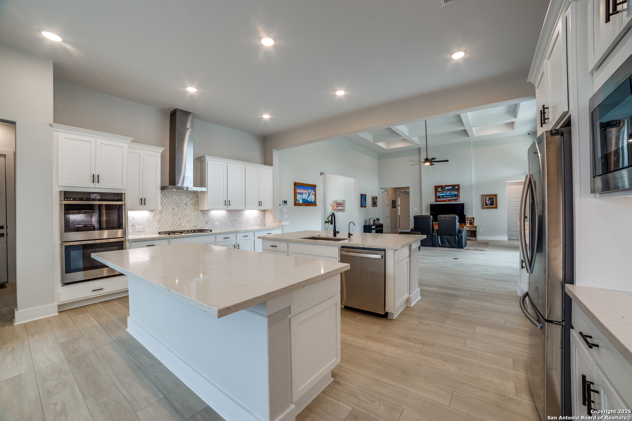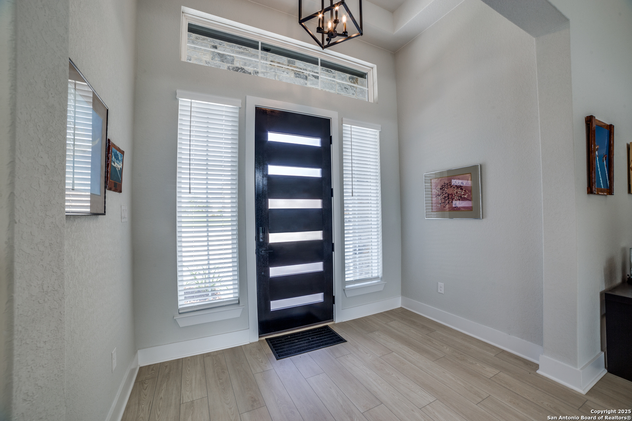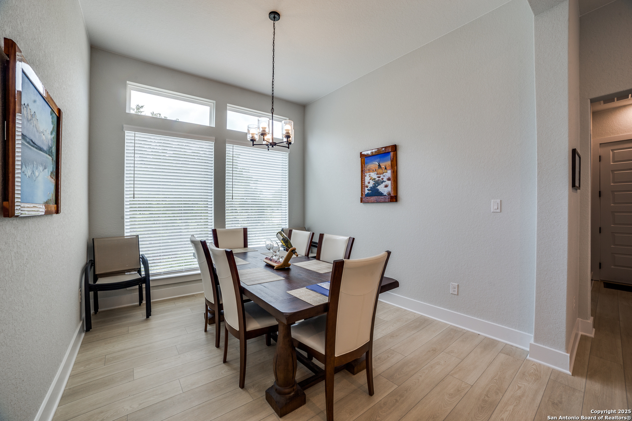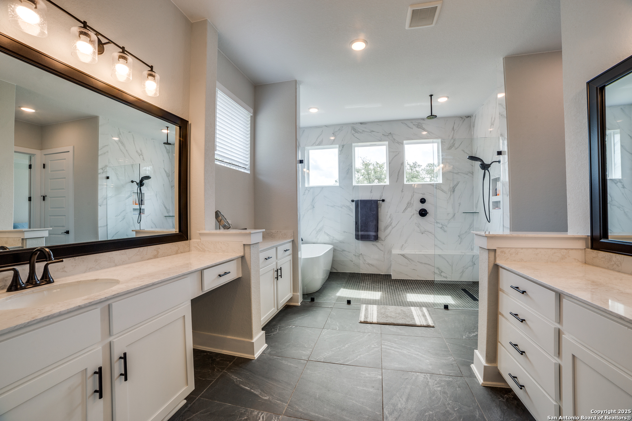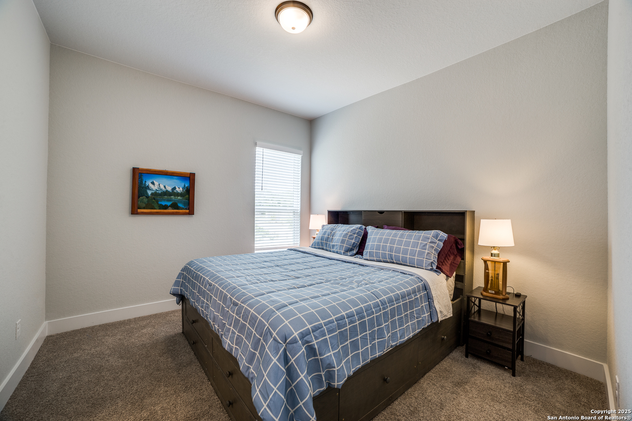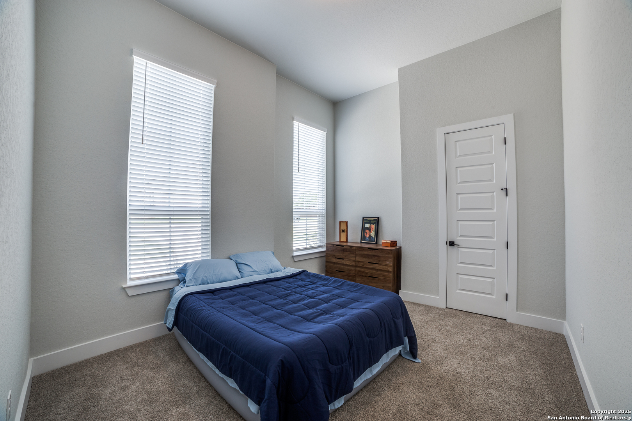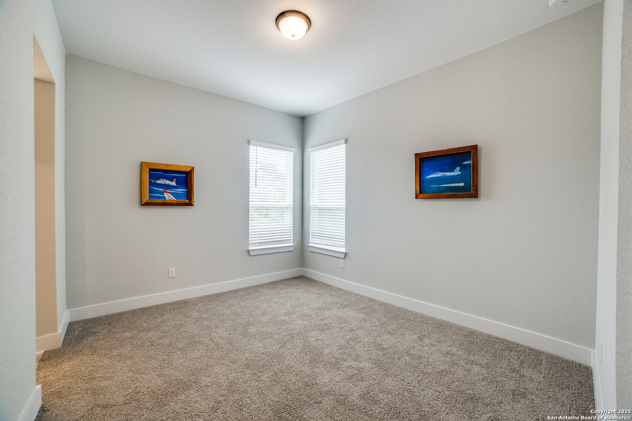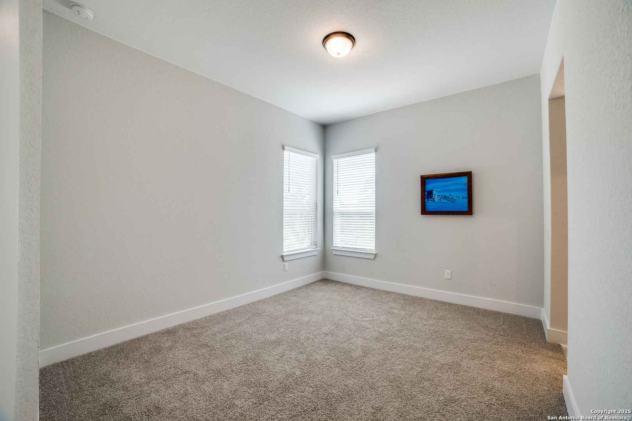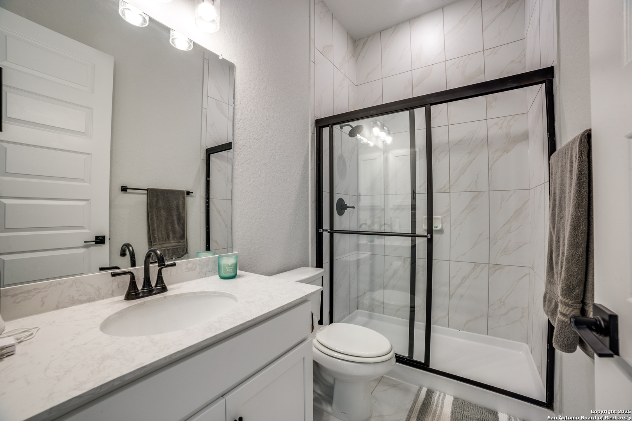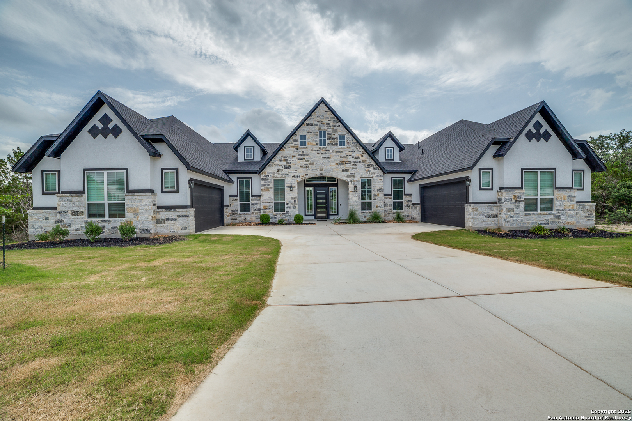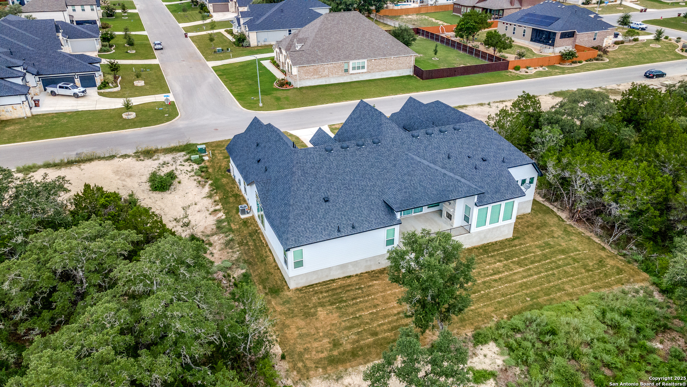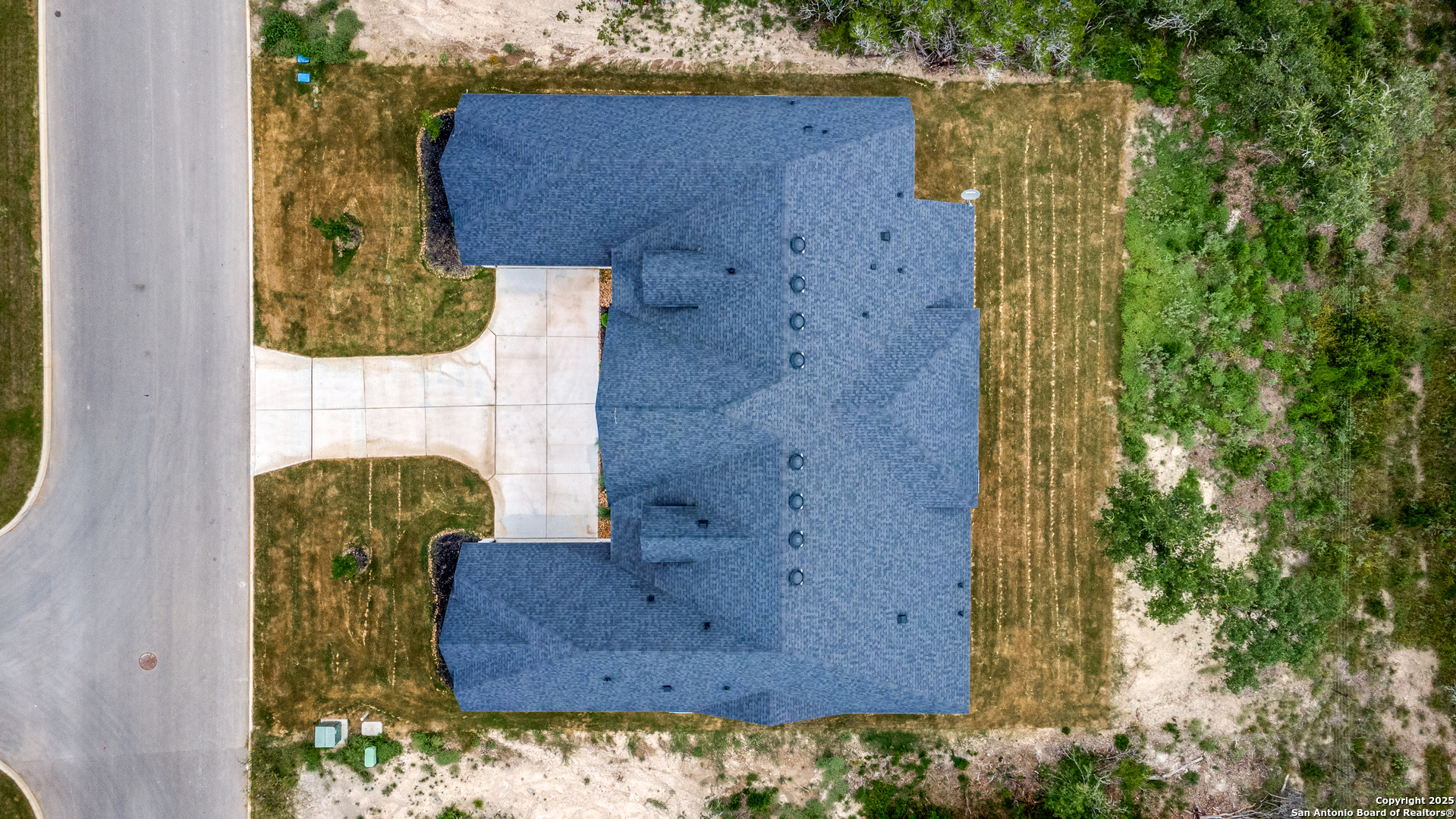Status
Market MatchUP
How this home compares to similar 5 bedroom homes in Castroville- Price Comparison$213,235 higher
- Home Size386 sq. ft. larger
- Built in 2024Newer than 74% of homes in Castroville
- Castroville Snapshot• 224 active listings• 9% have 5 bedrooms• Typical 5 bedroom size: 3436 sq. ft.• Typical 5 bedroom price: $636,764
Description
Welcome to this stunning home located in the highly desired subdivision of Potranco Oaks. Far enough from the city to be away from the city lights, yet close enough to enjoy all the attractions a major city has to offer. As you first approach the home, you will find spacious 2 car garages on either side for all of your tools, toys, and vehicles. As you enter the home you come into the very spacious, open, living and kitchen areas highlighted by tall windows to let in tons of natural light. The kitchen boasts 2 massive islands, a gas cooktop, and an abundance of cabinetry and counter space for all of your culinary adventures. As you continue to pass the dining room, you'll find 2 spacious bedrooms to your left and to your right you'll find another 2 bedrooms, your utility room with spacious storage, and the entrance to one of your garages. From your living room, if you go to your left, you'll find a spacious primary bedroom, walk in closet, and a stunning primary bathroom. Also, on the left side of the home is the study/office and a large bonus room for all of your crafts, movie viewing, game room or whatever you would like it to be. You can enter the garage on the left side of the home thru the bonus room. Beyond the living room on the back porch, you will find a soaring brick fireplace, perfect for enjoying cool evenings while staying warm at the same time. This magnificent home backs up to a greenbelt for your privacy. Make sure and schedule your appointment to see this home today. I promise you won't be disappointed.
MLS Listing ID
Listed By
Map
Estimated Monthly Payment
$7,268Loan Amount
$807,500This calculator is illustrative, but your unique situation will best be served by seeking out a purchase budget pre-approval from a reputable mortgage provider. Start My Mortgage Application can provide you an approval within 48hrs.
Home Facts
Bathroom
Kitchen
Appliances
- Washer Connection
- Gas Cooking
- Built-In Oven
- Dryer Connection
- Solid Counter Tops
- Self-Cleaning Oven
- Electric Water Heater
- Water Softener (owned)
- Private Garbage Service
- Cook Top
- Garage Door Opener
- Ice Maker Connection
- Smoke Alarm
- Dishwasher
- Ceiling Fans
Roof
- Composition
Levels
- One
Cooling
- Two Central
- Zoned
Pool Features
- None
Window Features
- All Remain
Exterior Features
- Sprinkler System
- Covered Patio
- Double Pane Windows
- Patio Slab
Fireplace Features
- Wood Burning
- One
Association Amenities
- None
Flooring
- Vinyl
- Carpeting
- Laminate
Foundation Details
- Slab
Architectural Style
- One Story
Heating
- Central
