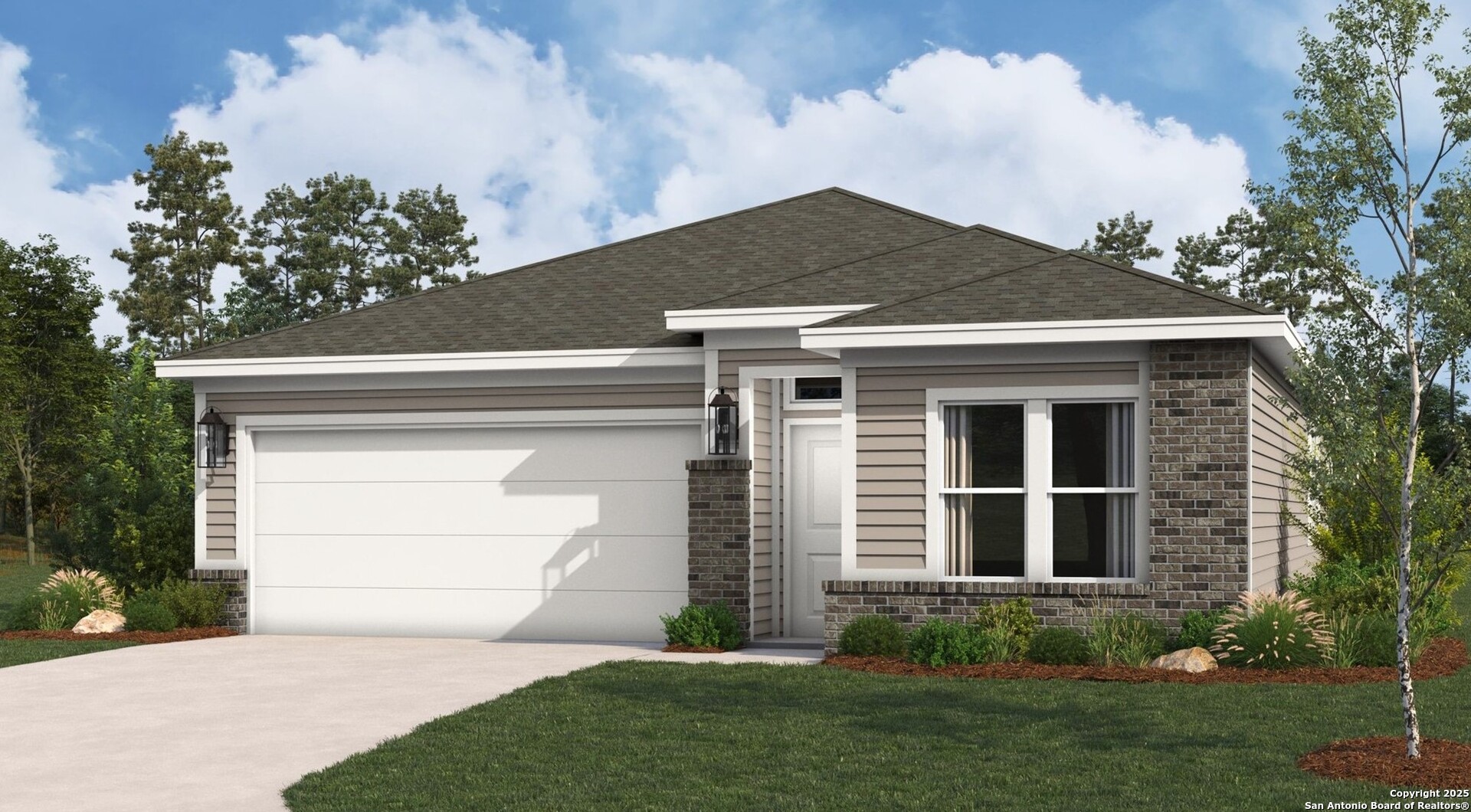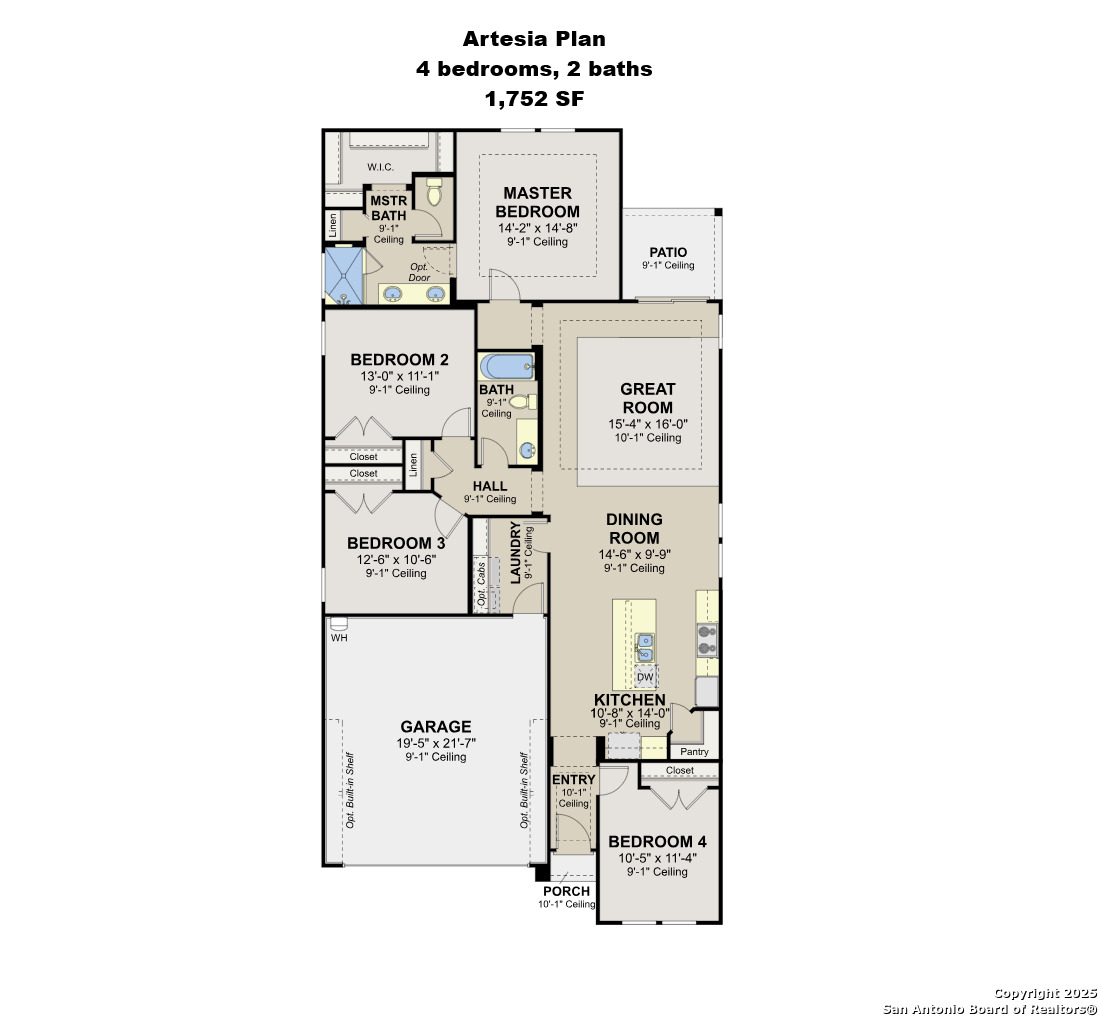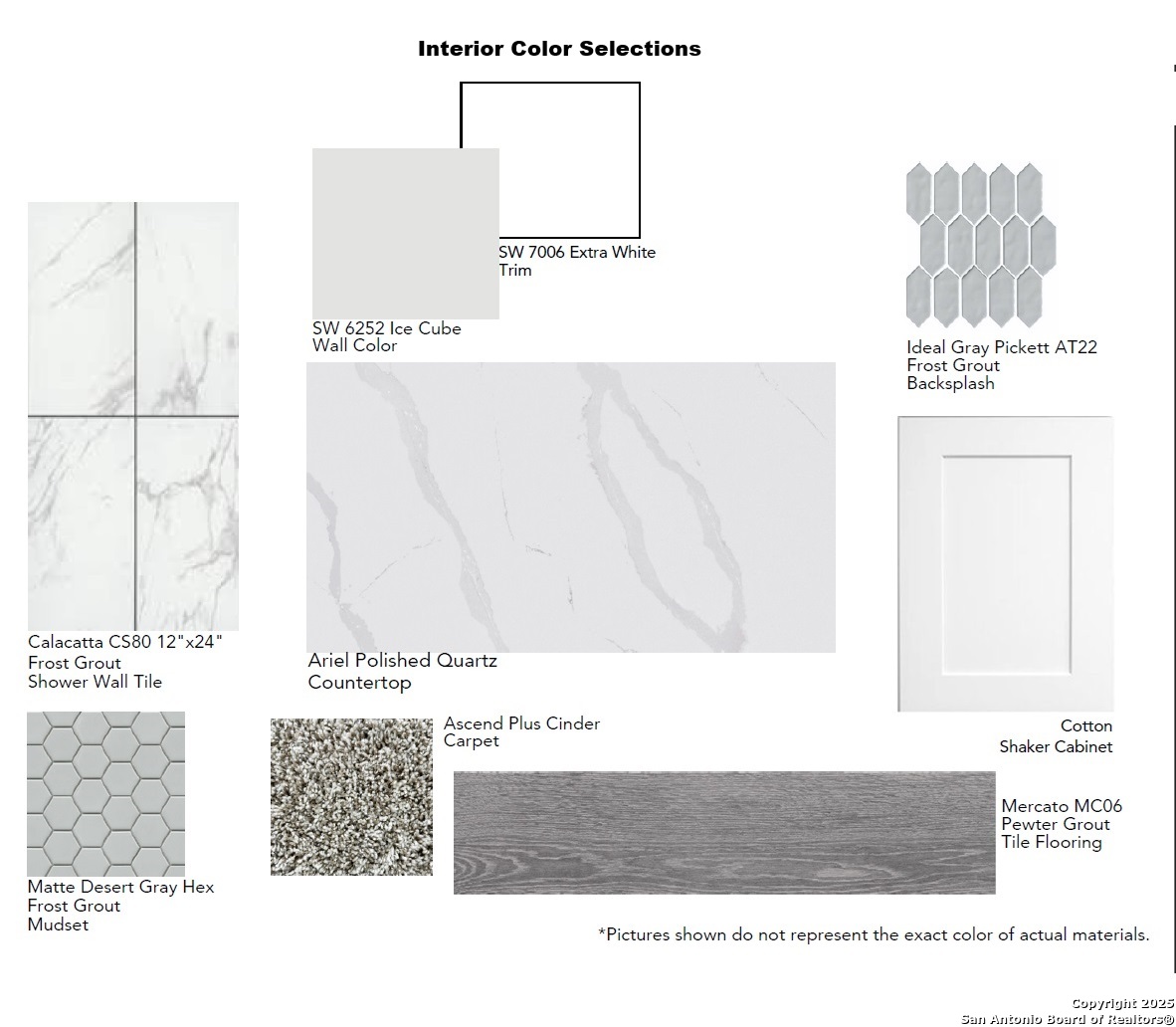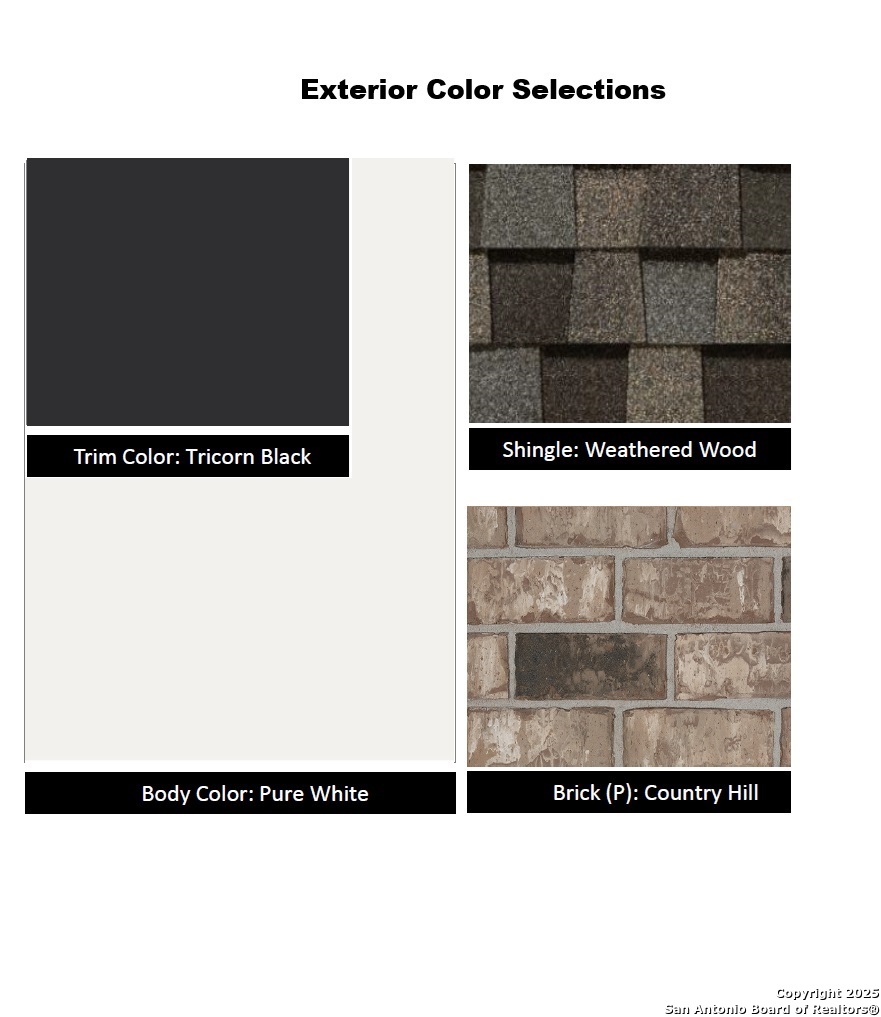Status
Market MatchUP
How this home compares to similar 4 bedroom homes in Castroville- Price Comparison$246,540 lower
- Home Size1095 sq. ft. smaller
- Built in 2025Newer than 99% of homes in Castroville
- Castroville Snapshot• 224 active listings• 49% have 4 bedrooms• Typical 4 bedroom size: 2847 sq. ft.• Typical 4 bedroom price: $586,286
Description
This beautifully designed new home is thoughtfully laid out to maximize every square foot, with no wasted space and premium design upgrades throughout. Wood-look tile flooring flows through the main living areas, complemented by striking Calacatta tile and polished quartz countertops that add a refined touch. The kitchen features crisp white staggered-height cabinets, upgraded stainless steel appliances-including a 36-inch gas cooktop, built-in oven and microwave, and a sleek canopy-style vent hood with flume. Tray ceilings add architectural interest throughout the home, enhancing the open-concept layout. The private primary suite is tucked away and features a luxurious en-suite bath with a glass-enclosed shower, double vanities, private commode, and a spacious walk-in closet. Secondary bedrooms are generously sized, with one conveniently located near the front entry-ideal for a home office or guest room-and the other two set back in the heart of the home for added privacy. Visit us at the Hakes Brothers model home in Hunters Ranch for your opportunity to tour this home today!
MLS Listing ID
Listed By
Map
Estimated Monthly Payment
$2,551Loan Amount
$322,760This calculator is illustrative, but your unique situation will best be served by seeking out a purchase budget pre-approval from a reputable mortgage provider. Start My Mortgage Application can provide you an approval within 48hrs.
Home Facts
Bathroom
Kitchen
Appliances
- Washer Connection
- Gas Cooking
- Pre-Wired for Security
- Built-In Oven
- Dryer Connection
- Disposal
- Cook Top
- Ice Maker Connection
- Microwave Oven
- Carbon Monoxide Detector
- Gas Water Heater
- Smoke Alarm
- Dishwasher
- Ceiling Fans
Roof
- Composition
Levels
- One
Cooling
- One Central
Pool Features
- None
Window Features
- None Remain
Fireplace Features
- Not Applicable
Association Amenities
- Sports Court
- Park/Playground
- Pool
- BBQ/Grill
- Basketball Court
Flooring
- Carpeting
- Ceramic Tile
Foundation Details
- Slab
Architectural Style
- One Story
Heating
- Central



