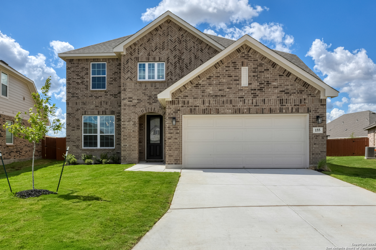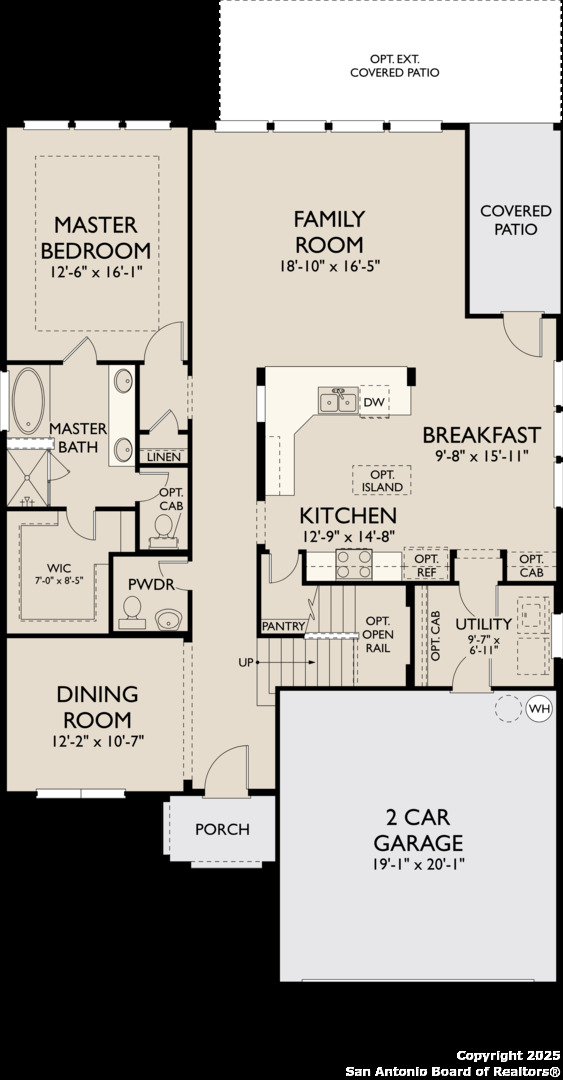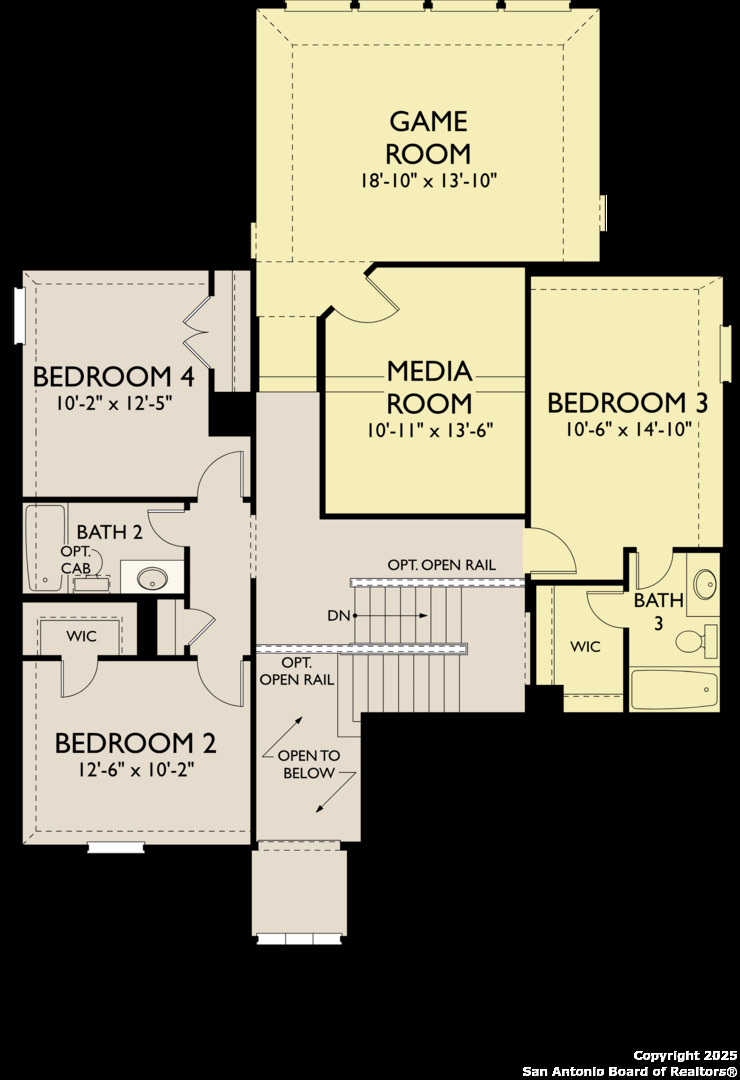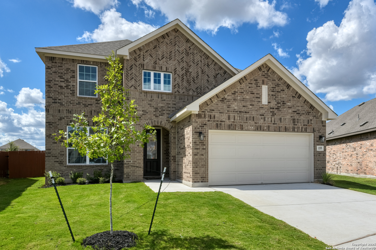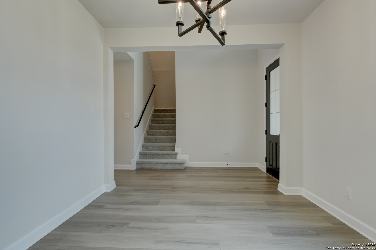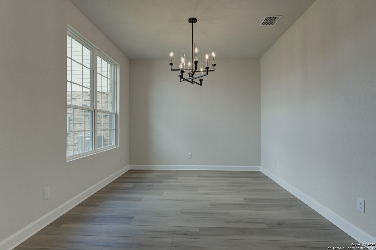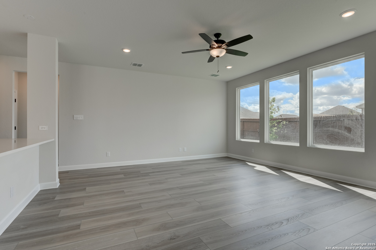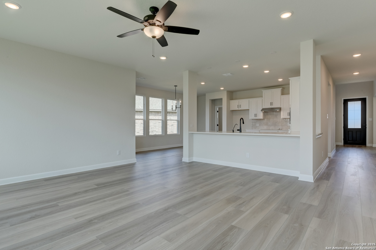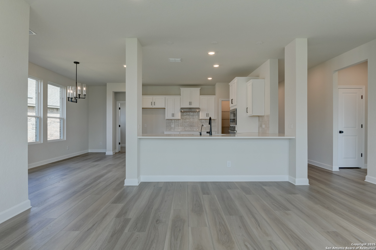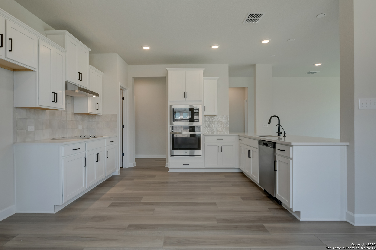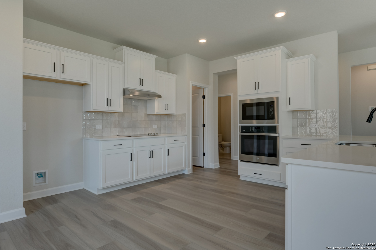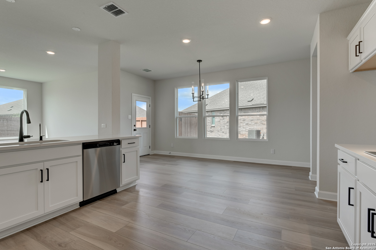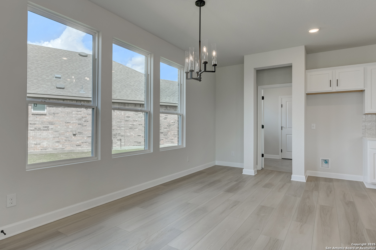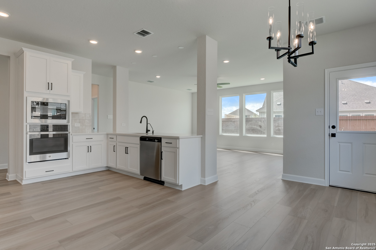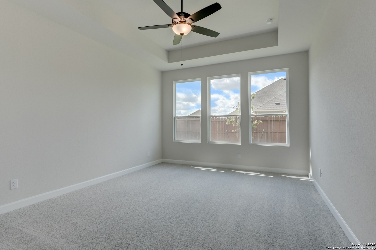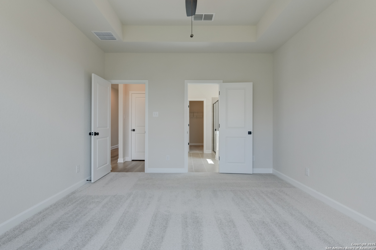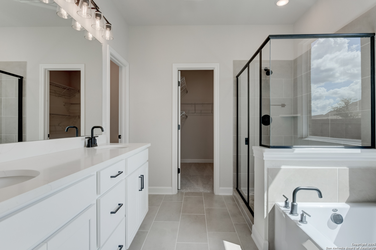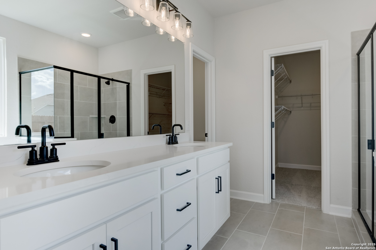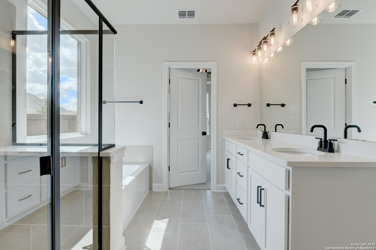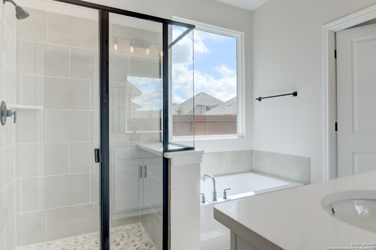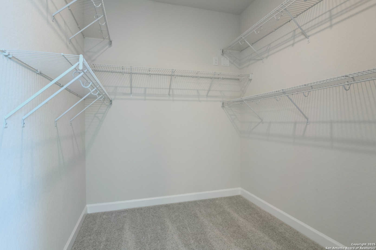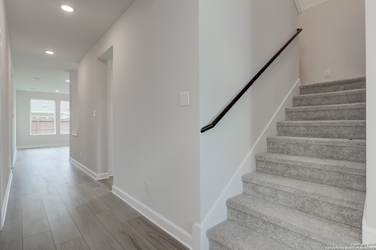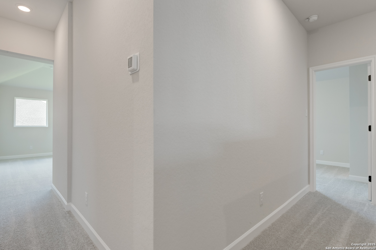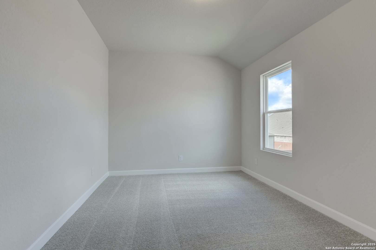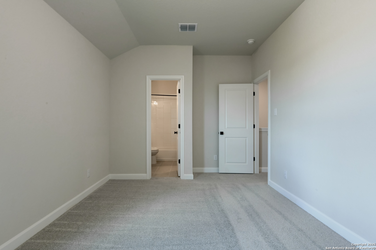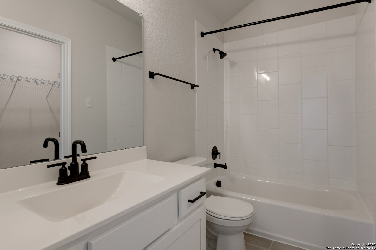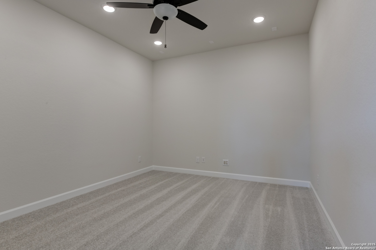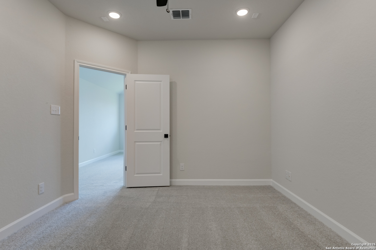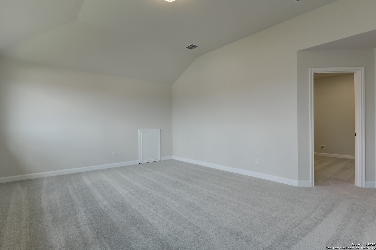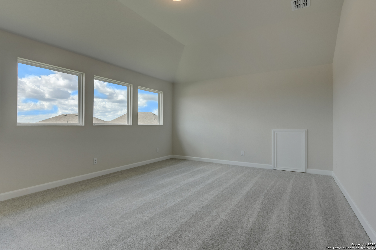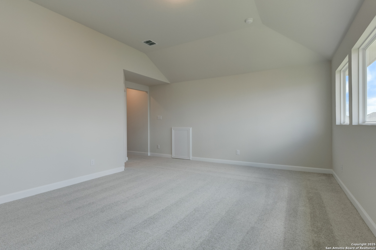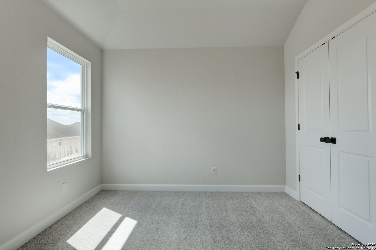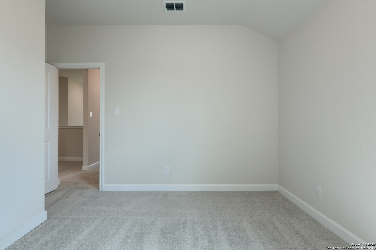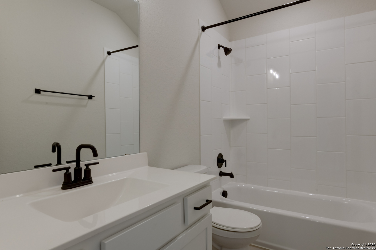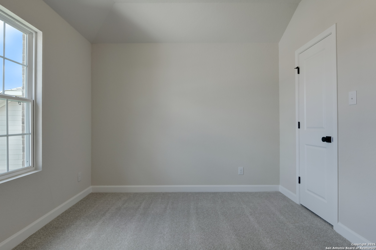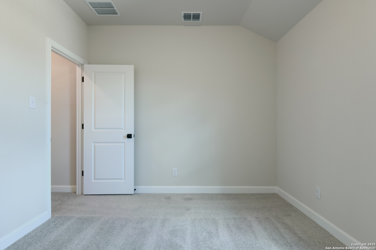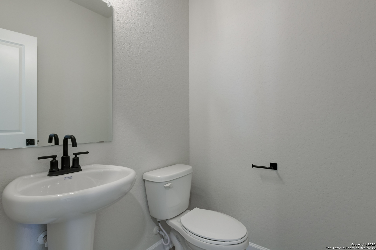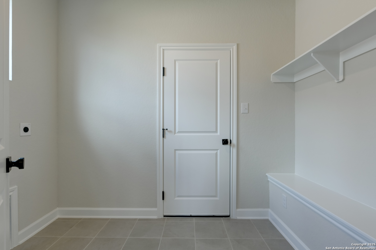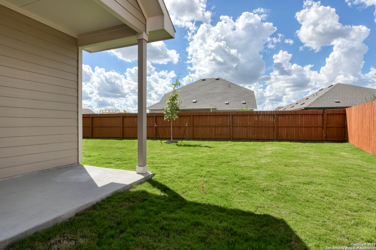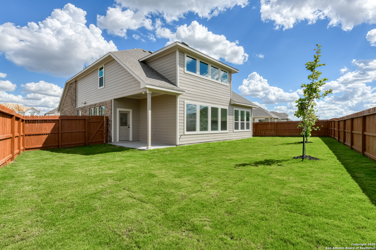Status
Market MatchUP
How this home compares to similar 4 bedroom homes in Castroville- Price Comparison$156,297 lower
- Home Size10 sq. ft. larger
- Built in 2025Newer than 99% of homes in Castroville
- Castroville Snapshot• 224 active listings• 49% have 4 bedrooms• Typical 4 bedroom size: 2847 sq. ft.• Typical 4 bedroom price: $586,286
Description
Step into the Bandera, a thoughtfully designed two-story home where comfort, elegance, and everyday functionality come together seamlessly. From the moment you enter, a soaring two-story foyer welcomes you, creating a grand yet inviting atmosphere. This open-concept layout provides the perfect backdrop for everything from lively family gatherings to quiet evenings at home, with spaces that naturally flow and connect. At the heart of the home is a gourmet kitchen featuring an oversized center-island breakfast bar-ideal for morning coffee, casual meals, or evening conversations while cooking. The kitchen opens to a spacious family room filled with natural light from large windows overlooking the backyard, creating a bright, airy space that connects seamlessly to the outdoors. The first-floor primary suite is a private retreat, offering a luxurious en-suite bath with a garden tub, oversized shower, dual vanities, and a generous walk-in closet. A formal dining room at the front of the home provides an elegant setting for special occasions, or it can be converted into a private study for work or hobbies. Upstairs, three secondary bedrooms, a versatile game room, and a dedicated media room provide ample space for relaxation, entertainment, and everyday living. Every space is thoughtfully designed to adapt to your lifestyle, making this home ideal for growing families or hosting guests. With its perfect balance of style, flexibility, and comfort, the Bandera is a home where memories are made and every day feels effortlessly enjoyable. This home features design selections thoughtfully curated by our professional studio team. Each finish, from flooring and cabinetry to countertops and special touches, is chosen with care to create a cohesive and beautifully balanced look. Guided by timeless design principles and inspired by modern lifestyles, the result is a home that is both stylish and welcoming from the moment you step inside. This home is located in Megan's Landing, a vibrant family-friendly community nestled in the scenic Texas Hill Country. Enjoy quick access to shopping, dining, and entertainment, plus nearby outdoor escapes like the Medina River and Government Canyon State Natural Area. With top-rated Medina Valley ISD schools, Megan's Landing offers the perfect blend of natural beauty, convenience, and community for your family's next chapter.
MLS Listing ID
Listed By
Map
Estimated Monthly Payment
$3,784Loan Amount
$408,491This calculator is illustrative, but your unique situation will best be served by seeking out a purchase budget pre-approval from a reputable mortgage provider. Start My Mortgage Application can provide you an approval within 48hrs.
Home Facts
Bathroom
Kitchen
Appliances
- Washer Connection
- Built-In Oven
- Dryer Connection
- Solid Counter Tops
- Self-Cleaning Oven
- Disposal
- Electric Water Heater
- Cook Top
- In Wall Pest Control
- Ice Maker Connection
- Microwave Oven
- Chandelier
- Plumb for Water Softener
- Vent Fan
- Dishwasher
- Ceiling Fans
Roof
- Composition
Levels
- Two
Cooling
- One Central
Pool Features
- None
Window Features
- None Remain
Exterior Features
- Sprinkler System
- Covered Patio
- Double Pane Windows
- Privacy Fence
Fireplace Features
- Not Applicable
Association Amenities
- None
Accessibility Features
- Int Door Opening 32"+
Flooring
- Vinyl
- Carpeting
- Ceramic Tile
Foundation Details
- Slab
Architectural Style
- Two Story
Heating
- Central
