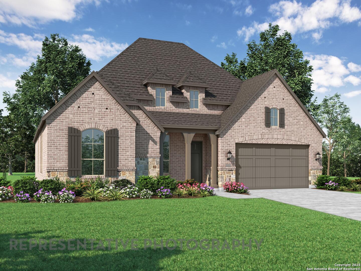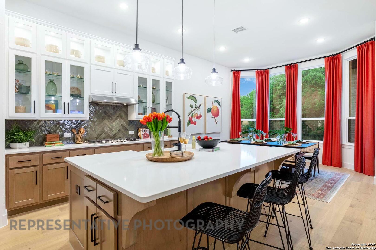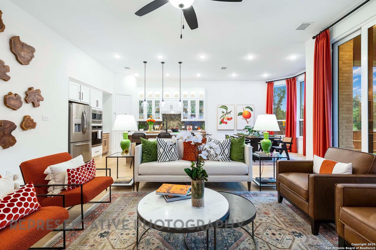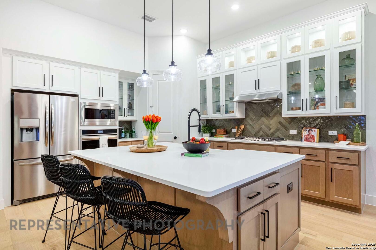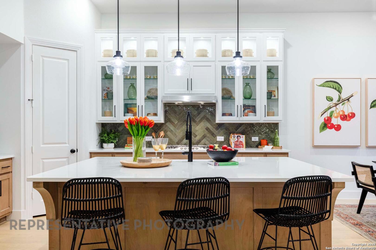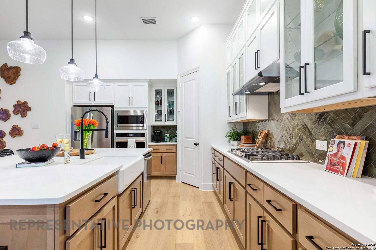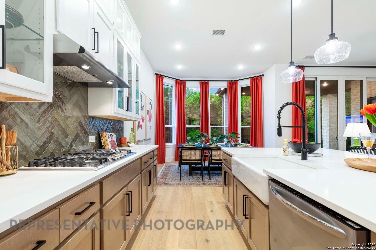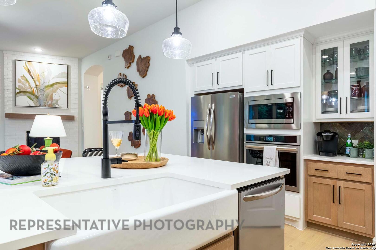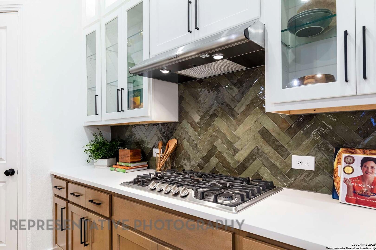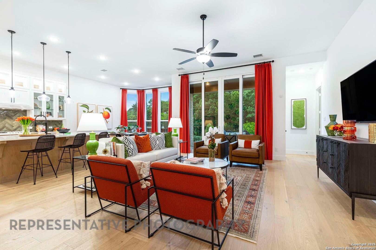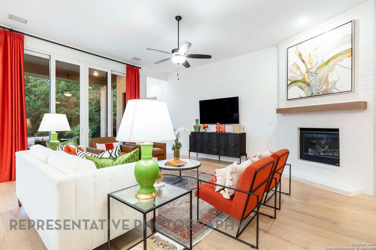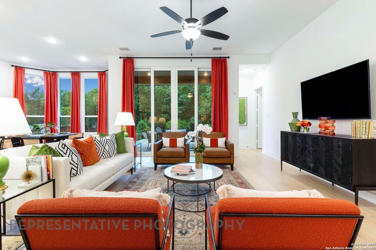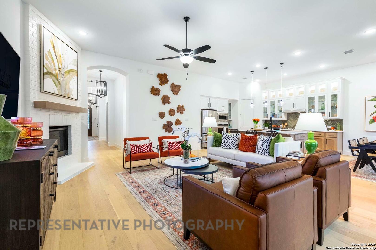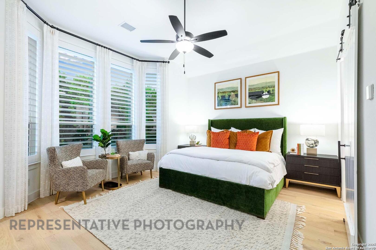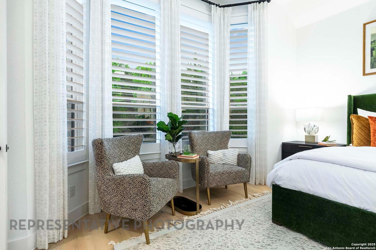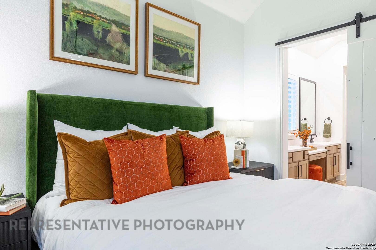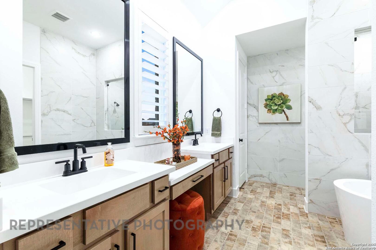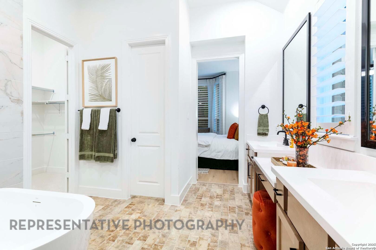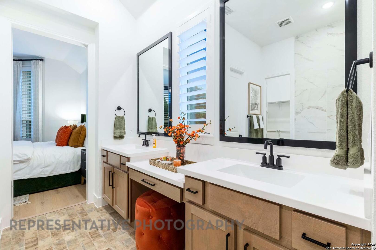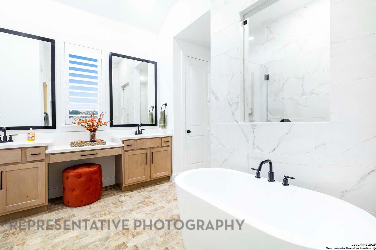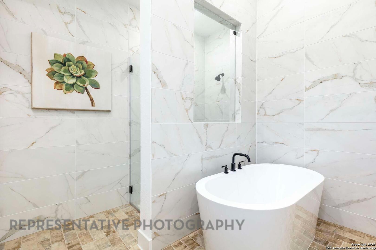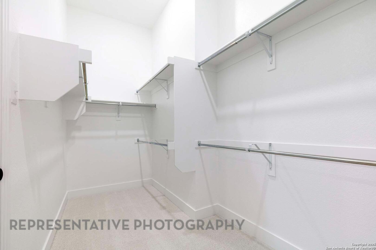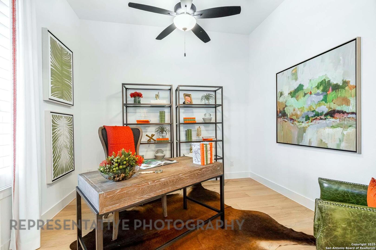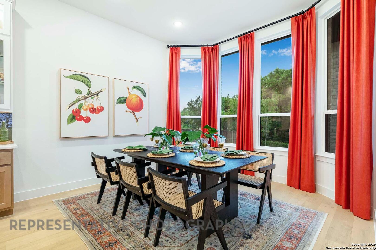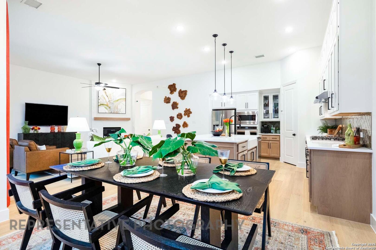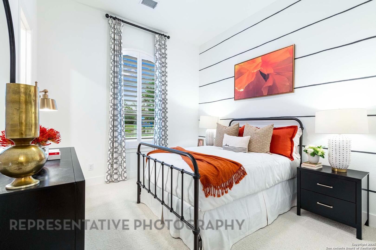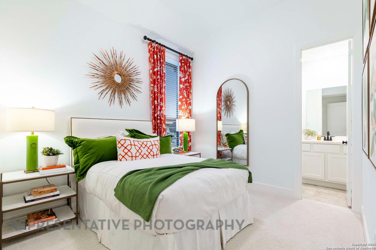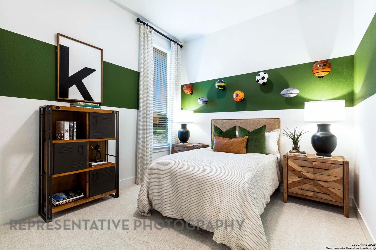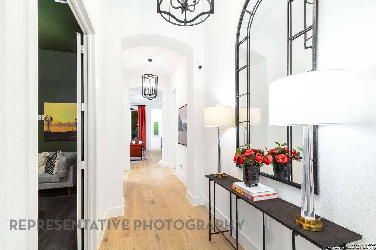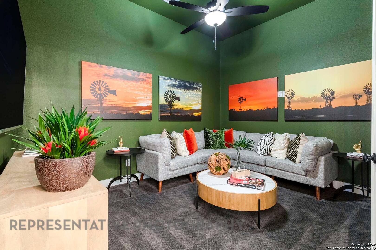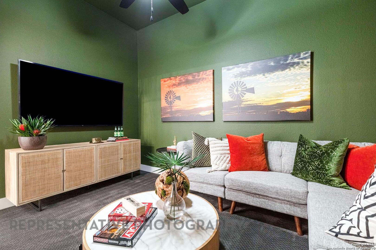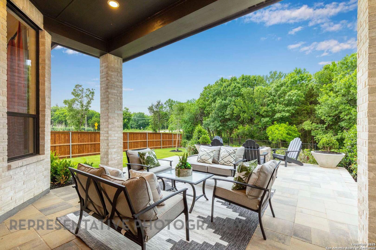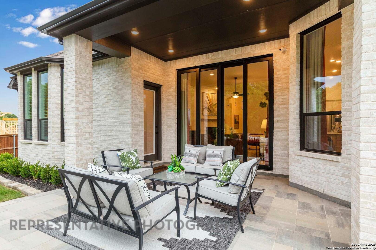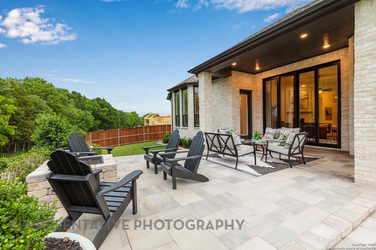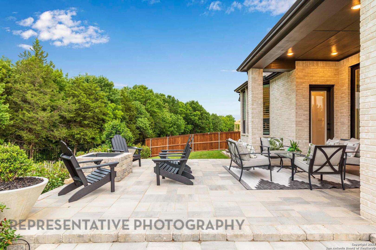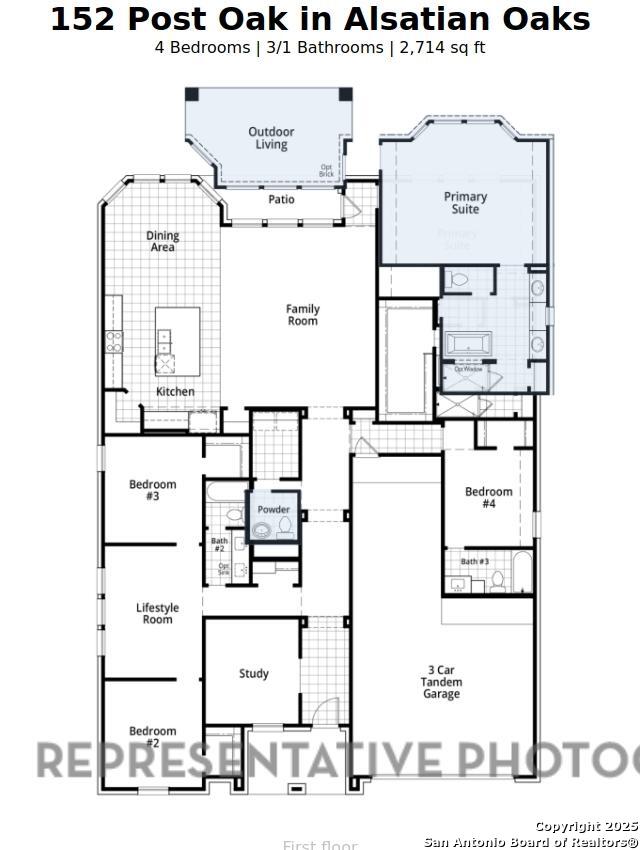Status
Market MatchUP
How this home compares to similar 4 bedroom homes in Castroville- Price Comparison$46,297 lower
- Home Size133 sq. ft. smaller
- Built in 2025Newer than 99% of homes in Castroville
- Castroville Snapshot• 224 active listings• 49% have 4 bedrooms• Typical 4 bedroom size: 2847 sq. ft.• Typical 4 bedroom price: $586,286
Description
Stunning 1-Story, 4-Bedroom Home with Tandem 3-Car Garage. This beautifully designed 2,714 sq. ft. single-story home blends functionality, style, and comfort. Featuring 4 spacious bedrooms and 3.5 bathrooms, the thoughtful floor plan includes a versatile lifestyle room situated between the front two bedrooms-perfect as a playroom, media space, or study. The exterior showcases timeless appeal with brick on all four sides, ensuring durability and curbside elegance. Inside, the primary suite is a true retreat, highlighted by a bay window that invites natural light and a spa-like bath complete with a freestanding tub. Additional features include a 3-car tandem garage for extra storage or hobby space, a welcoming open-concept living area, and elegant design details throughout. This home is ideal for those who love single-level living without sacrificing space or versatility.
MLS Listing ID
Listed By
Map
Estimated Monthly Payment
$4,034Loan Amount
$512,991This calculator is illustrative, but your unique situation will best be served by seeking out a purchase budget pre-approval from a reputable mortgage provider. Start My Mortgage Application can provide you an approval within 48hrs.
Home Facts
Bathroom
Kitchen
Appliances
- Solid Counter Tops
- Disposal
- Electric Water Heater
- Dishwasher
- Cook Top
- Microwave Oven
- Carbon Monoxide Detector
- Smoke Alarm
- Smooth Cooktop
- Ceiling Fans
Roof
- Composition
Levels
- One
Cooling
- One Central
- Zoned
Pool Features
- None
Window Features
- None Remain
Fireplace Features
- Not Applicable
Association Amenities
- Park/Playground
- Pool
- Jogging Trails
- Bike Trails
Flooring
- Carpeting
- Ceramic Tile
- Wood
Foundation Details
- Slab
Architectural Style
- Traditional
- One Story
Heating
- Central
