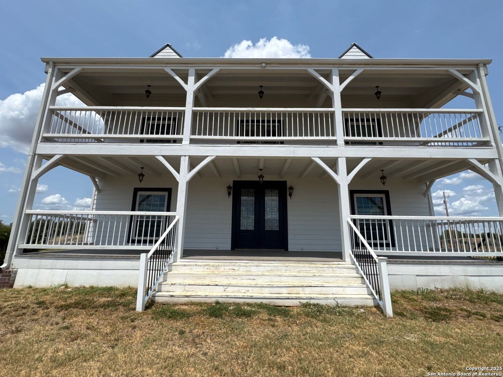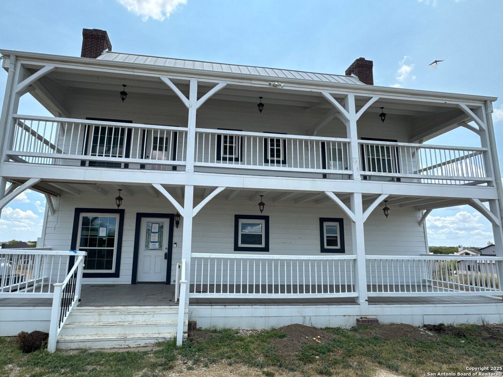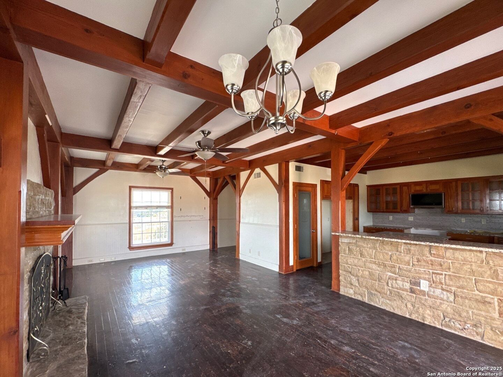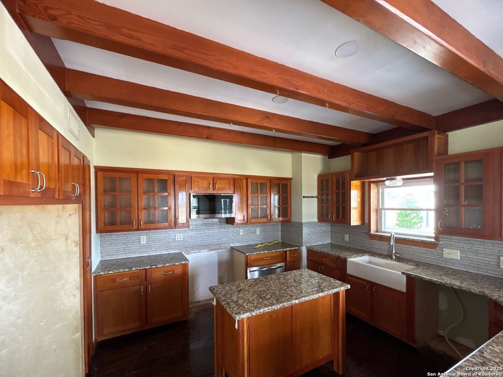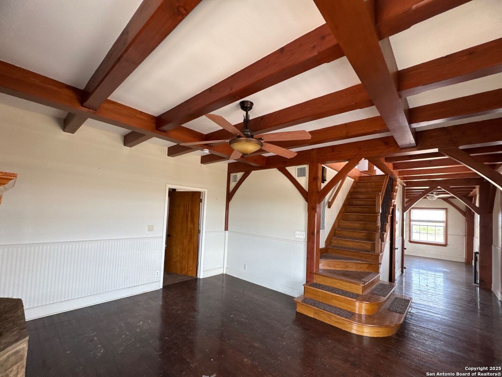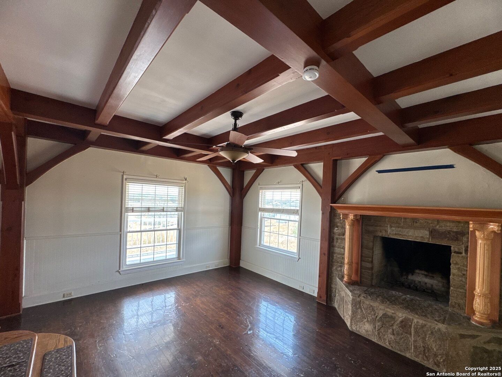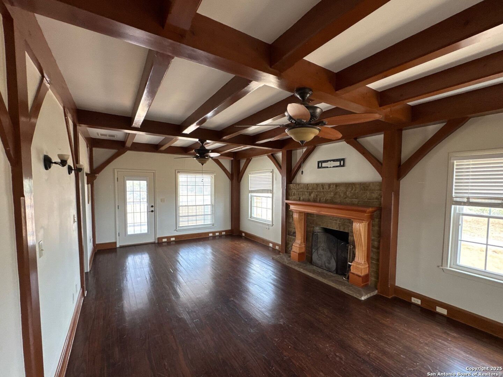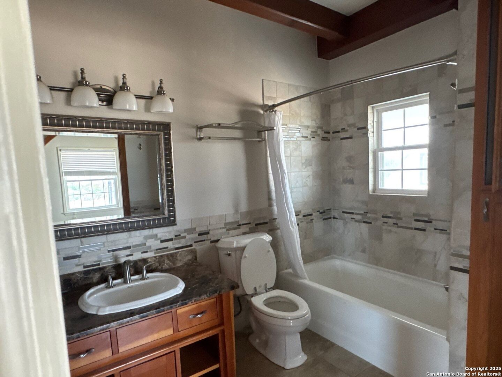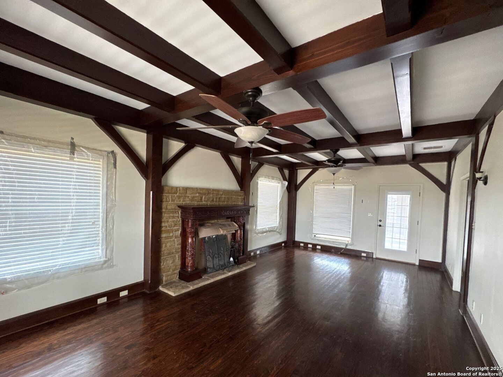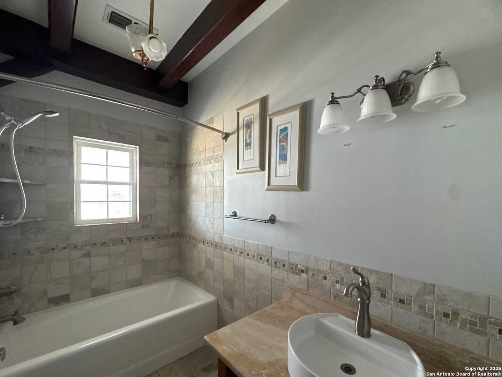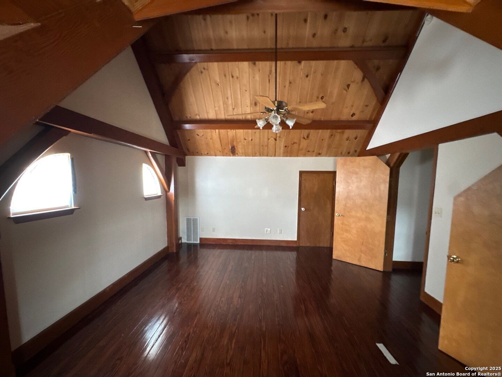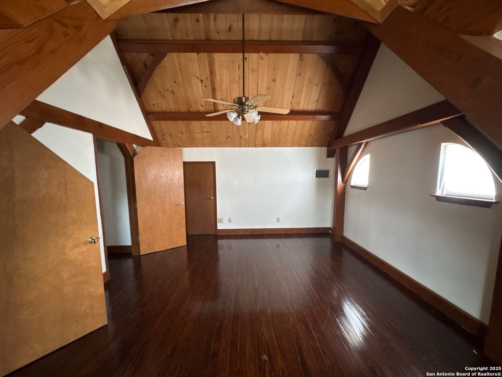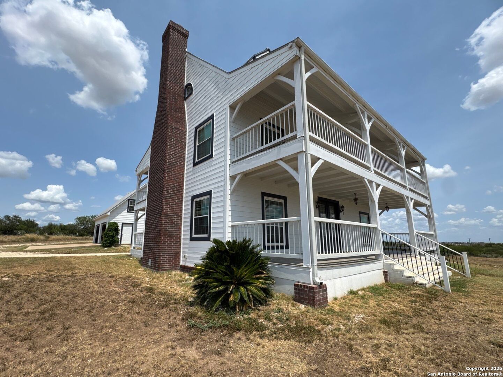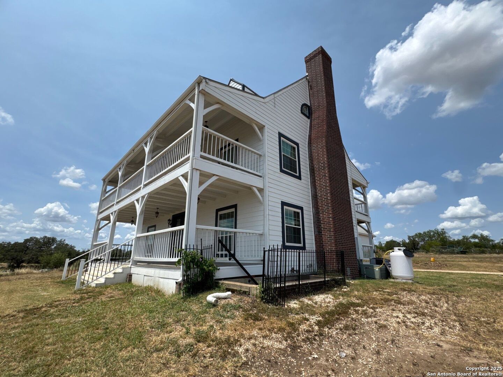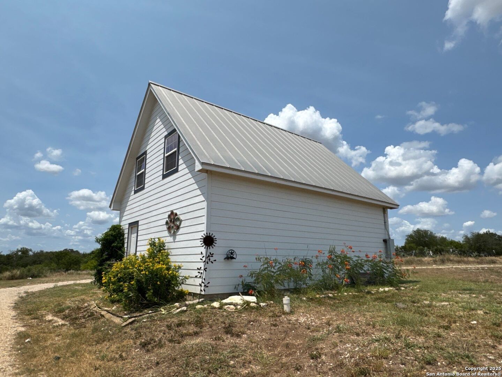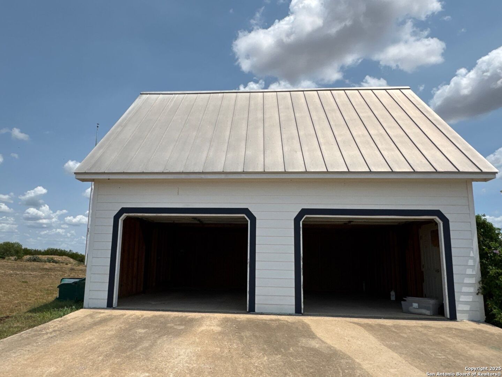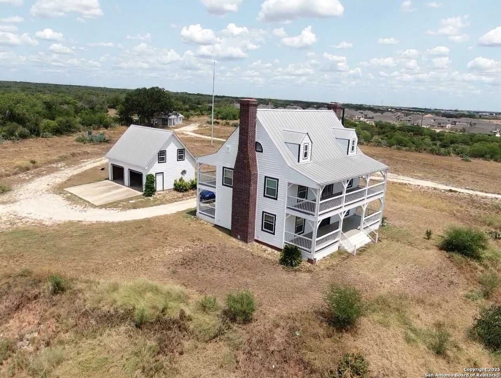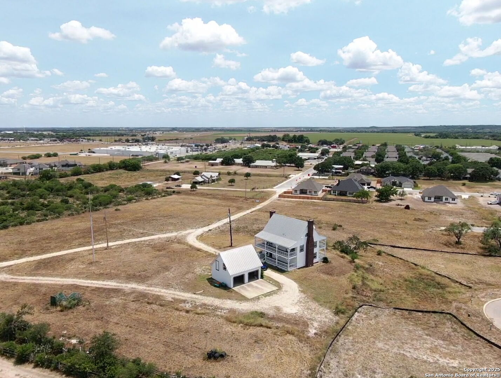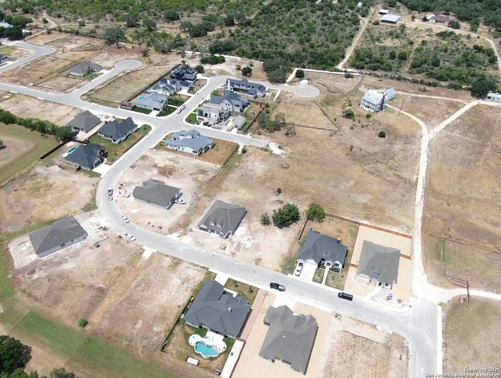Status
Market MatchUP
How this home compares to similar 4 bedroom homes in Castroville- Price Comparison$168,287 lower
- Home Size378 sq. ft. larger
- Built in 1995Older than 92% of homes in Castroville
- Castroville Snapshot• 224 active listings• 49% have 4 bedrooms• Typical 4 bedroom size: 2847 sq. ft.• Typical 4 bedroom price: $586,286
Description
Prime Development & Investment Opportunity Seize a rare chance to own in the surrounded area by a thriving master-planned community. This 3-story, 3,225 sqft home features 4 bedrooms, 4 full baths, 2 half baths and an oversized 2-car detached garage. Perfect for developers, investors or strategic homeowners. Positioned in a high-growth area, this property offers multiple exit strategies: remodel for resale, hold as a rental or redevelop to match surrounding luxury builds. With rising demand and property values, this is your opportunity to secure a strategic foothold in an emerging market.
MLS Listing ID
Listed By
Map
Estimated Monthly Payment
$4,010Loan Amount
$397,100This calculator is illustrative, but your unique situation will best be served by seeking out a purchase budget pre-approval from a reputable mortgage provider. Start My Mortgage Application can provide you an approval within 48hrs.
Home Facts
Bathroom
Kitchen
Appliances
- Dryer Connection
- Ceiling Fans
- Washer Connection
Roof
- Metal
Levels
- Three Or More
Cooling
- Two Central
Pool Features
- None
Window Features
- Some Remain
Fireplace Features
- Not Applicable
Association Amenities
- None
Flooring
- Wood
Foundation Details
- Basement
Architectural Style
- 3 or More
Heating
- Central
