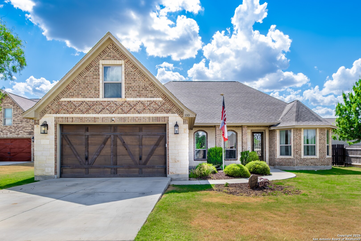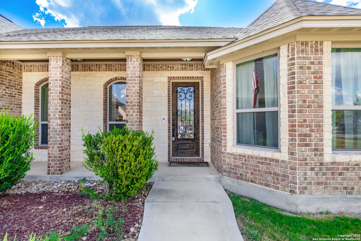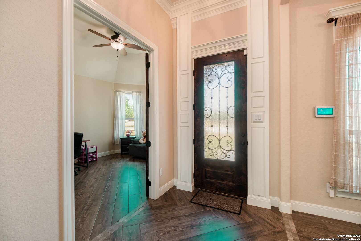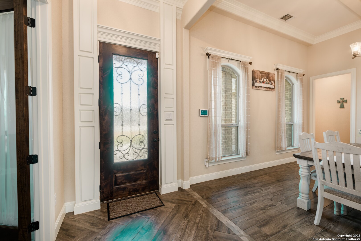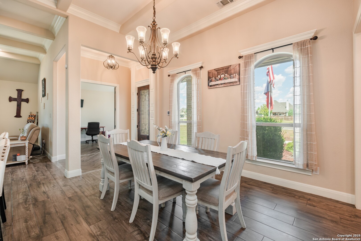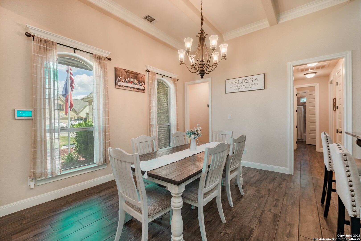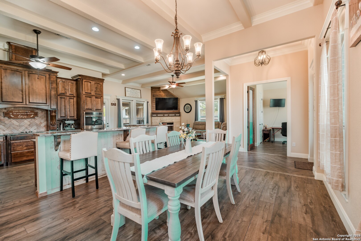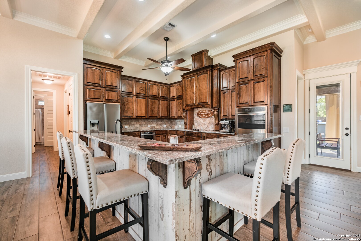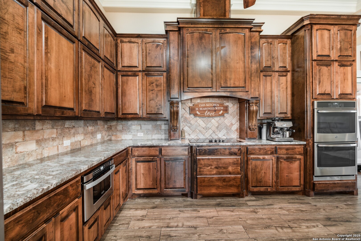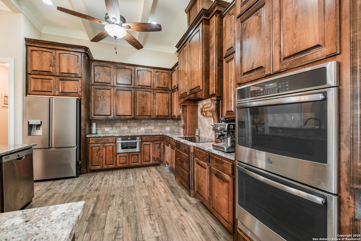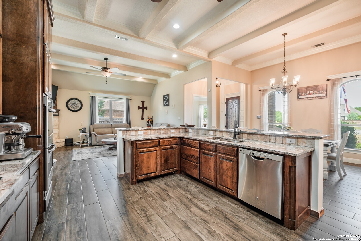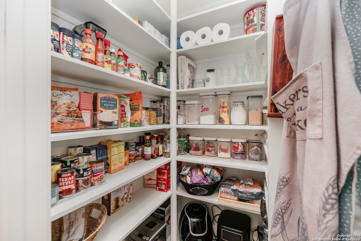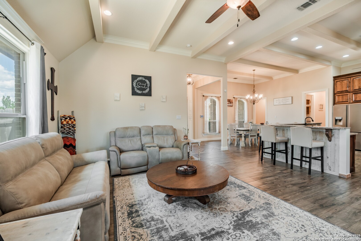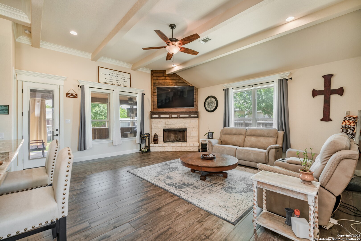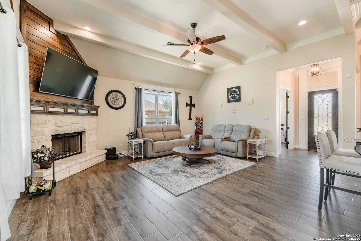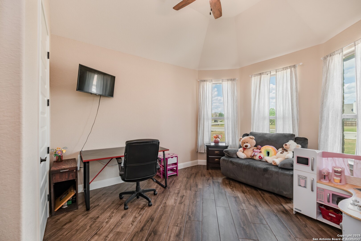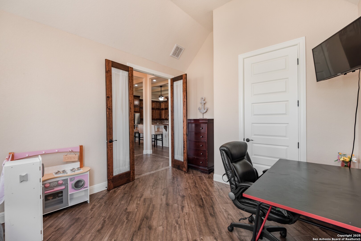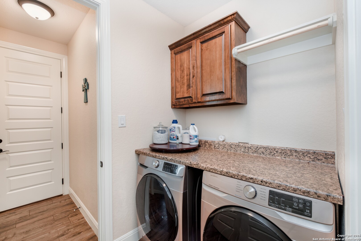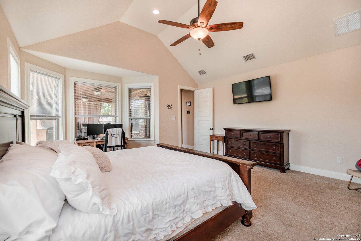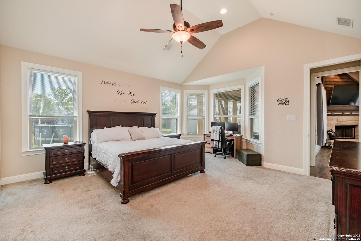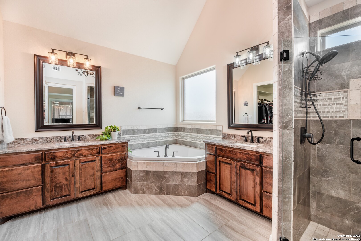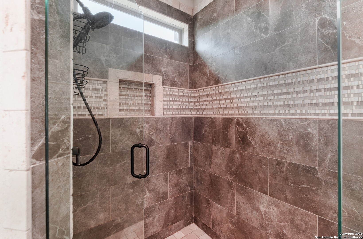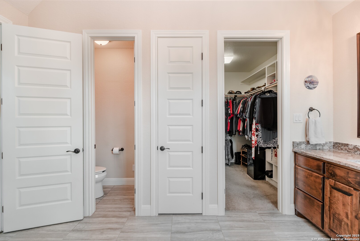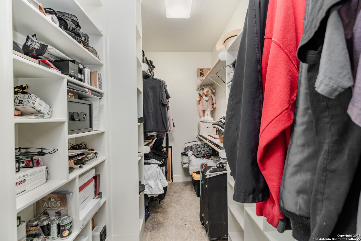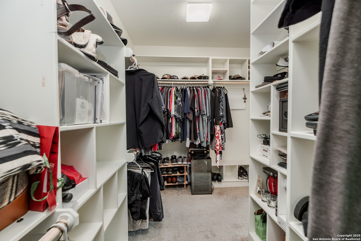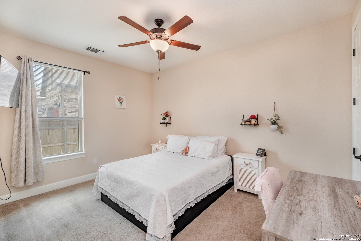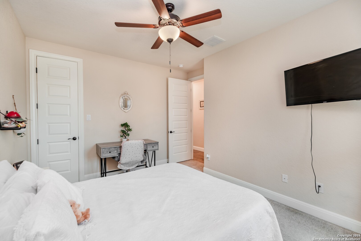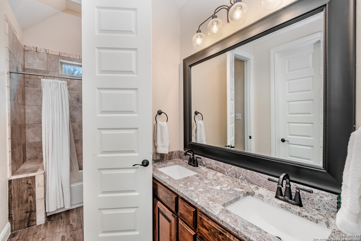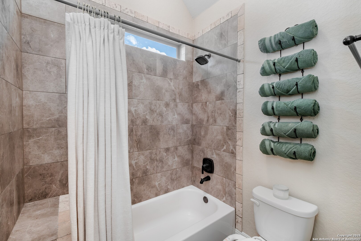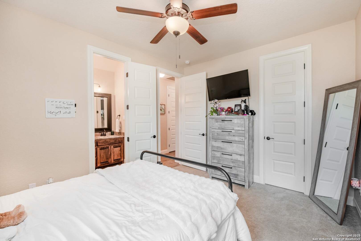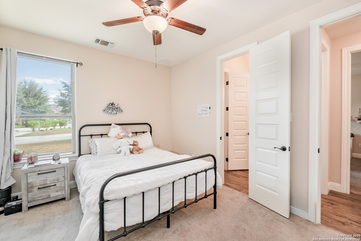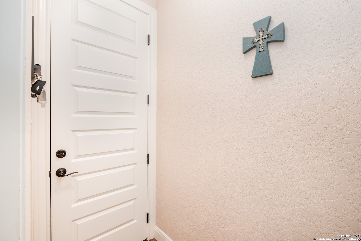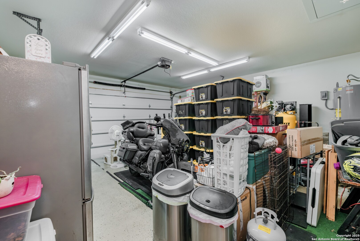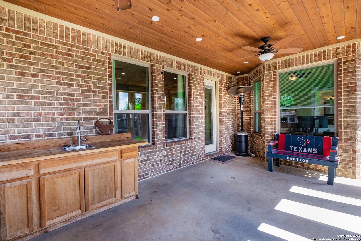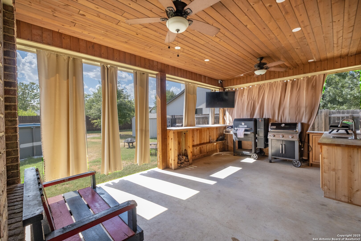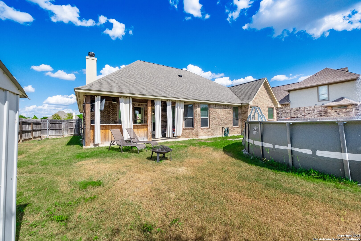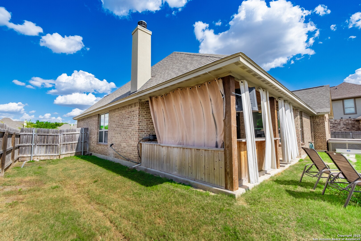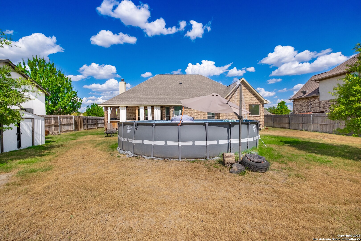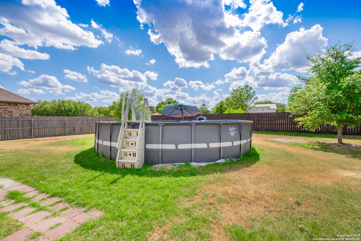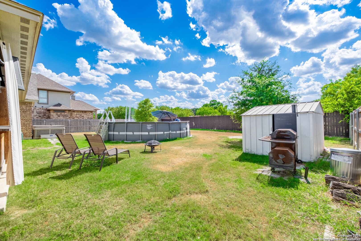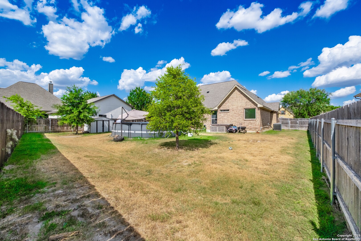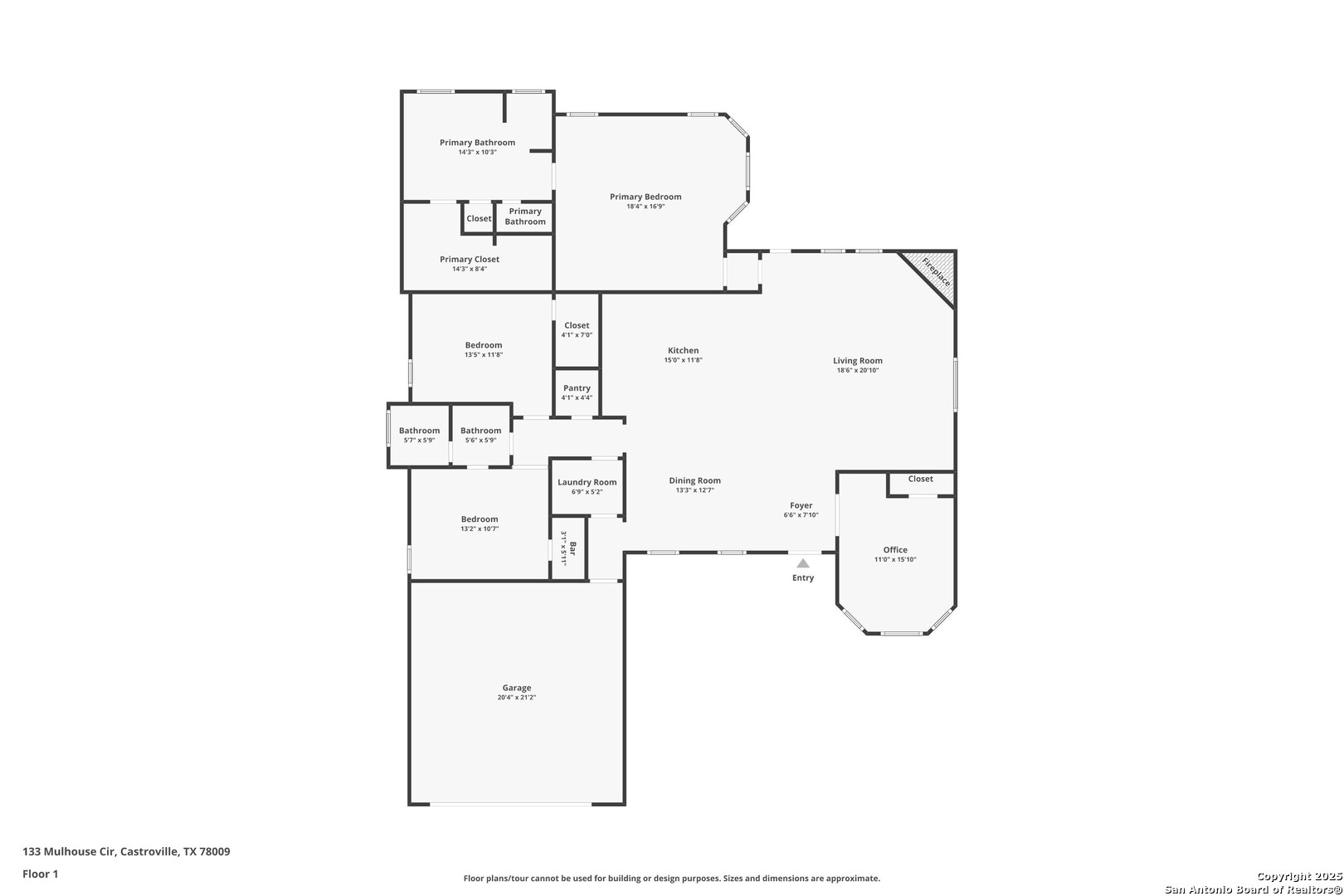Status
Market MatchUP
How this home compares to similar 4 bedroom homes in Castroville- Price Comparison$111,287 lower
- Home Size526 sq. ft. smaller
- Built in 2018Older than 76% of homes in Castroville
- Castroville Snapshot• 224 active listings• 49% have 4 bedrooms• Typical 4 bedroom size: 2847 sq. ft.• Typical 4 bedroom price: $586,286
Description
Built by custom builder Bravo Homes, this exceptional 4-bedroom, 2-bath single-story home offers 2,321 sq. ft. of stylish living space on a generous 0.28-acre lot in a desirable cul-de-sac location. Designed with an open floor plan and soaring 14-foot ceilings throughout, the home's living, kitchen, and dining areas feature beamed ceilings, granite counters, abundant custom cabinetry, a breakfast bar, walk-in pantry, and upgraded built-in kitchen appliances. The living room's wood-burning fireplace with custom mantel is designed to perfectly fit an 80-inch TV, creating a striking focal point. The primary suite, located at the rear of the home, boasts a soaring ceiling, walk-in closet, and a spa-like ensuite bath with a jetted garden tub, dual vanities, and a walk-in shower. The fourth bedroom is currently used as an office/versatile room, offering flexibility to suit your lifestyle. Additional highlights include upgraded cabinetry in the kitchen, bathrooms, and laundry room, as well as a finished 2-car garage with insulated doors. The backyard is a true retreat, offering excellent privacy and an extended covered patio with ceiling fan, outdoor kitchen with grill, above-ground pool, shed, and full wooden fencing. With no direct backyard neighbors, you can relax or entertain in comfort. Just minutes from Castroville Elementary School, Walmart, and Highway 90, this home combines custom craftsmanship, comfort, and convenience in one impressive package.
MLS Listing ID
Listed By
Map
Estimated Monthly Payment
$4,489Loan Amount
$451,250This calculator is illustrative, but your unique situation will best be served by seeking out a purchase budget pre-approval from a reputable mortgage provider. Start My Mortgage Application can provide you an approval within 48hrs.
Home Facts
Bathroom
Kitchen
Appliances
- Solid Counter Tops
- Garage Door Opener
- Dishwasher
- Cook Top
- Electric Water Heater
- Stove/Range
- Microwave Oven
- Water Softener (owned)
- Smoke Alarm
- Washer Connection
- Dryer Connection
- Custom Cabinets
- Disposal
- Security System (Owned)
- Ceiling Fans
Roof
- Composition
Levels
- One
Cooling
- One Central
Pool Features
- Above Ground Pool
Window Features
- None Remain
Other Structures
- Shed(s)
Exterior Features
- Storage Building/Shed
- Bar-B-Que Pit/Grill
- Patio Slab
- Double Pane Windows
- Sprinkler System
- Privacy Fence
- Outdoor Kitchen
- Covered Patio
Fireplace Features
- Wood Burning
- Living Room
Association Amenities
- None
Flooring
- Ceramic Tile
- Carpeting
Foundation Details
- Slab
Architectural Style
- One Story
Heating
- Central
