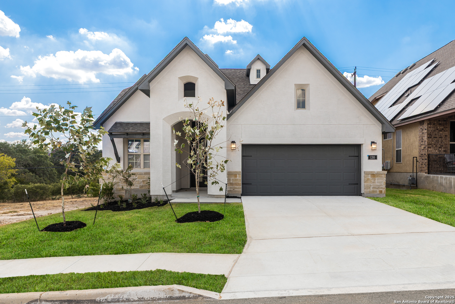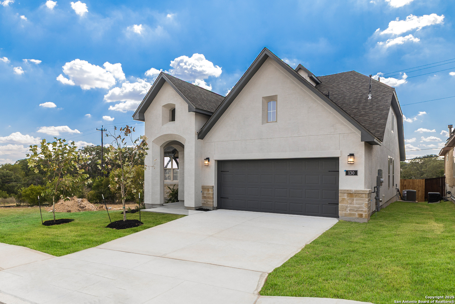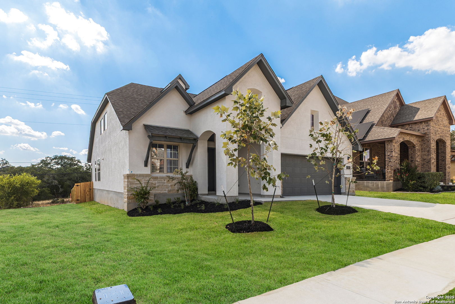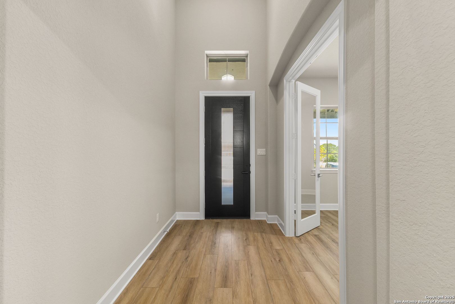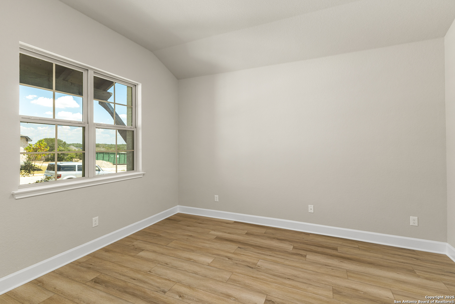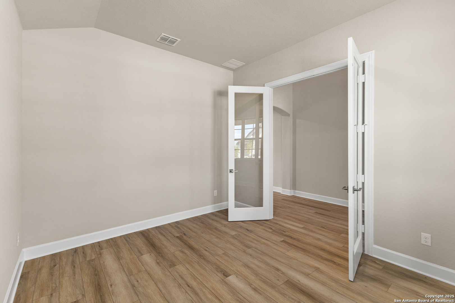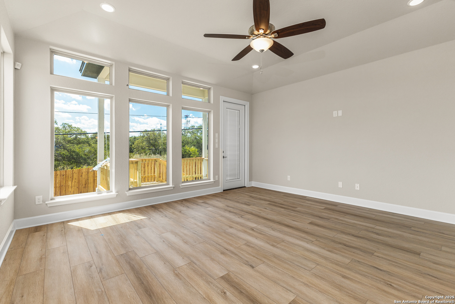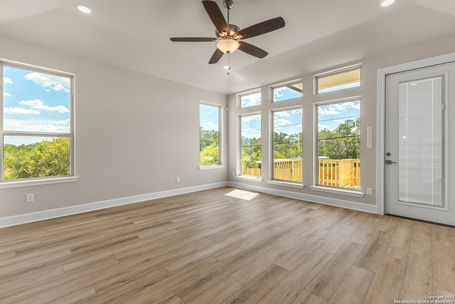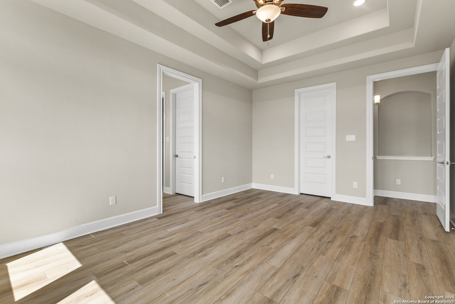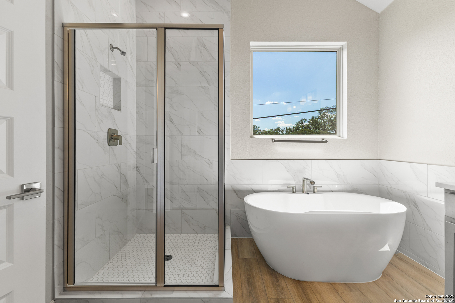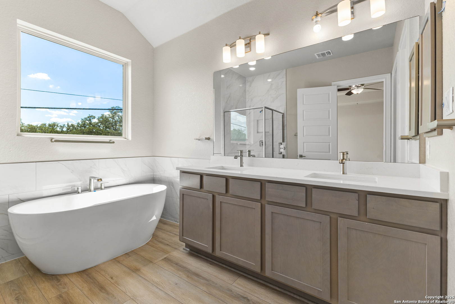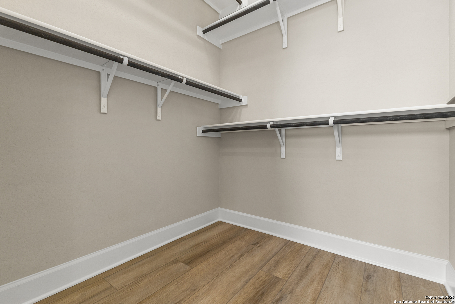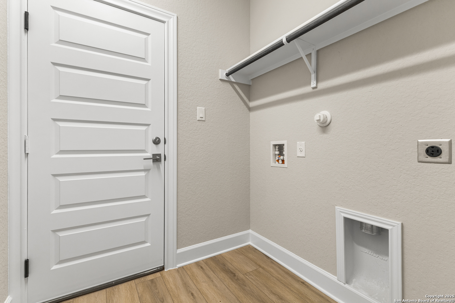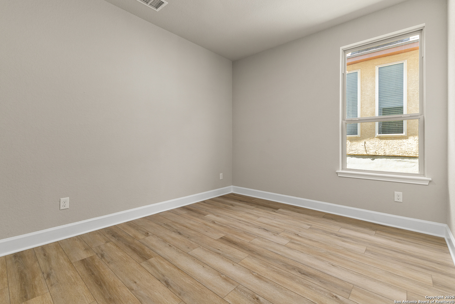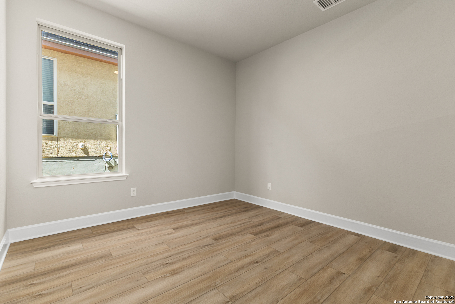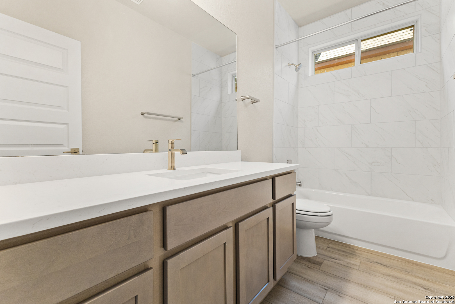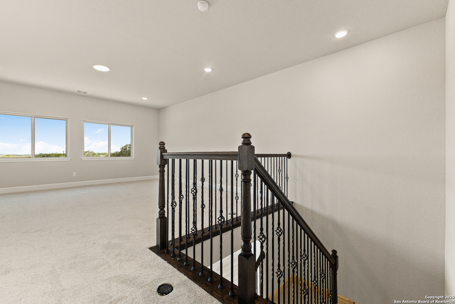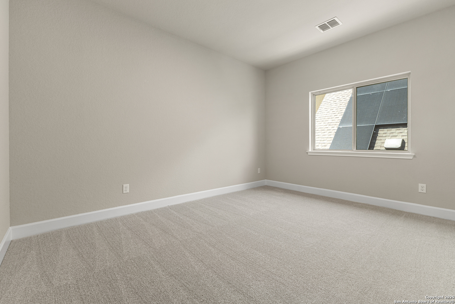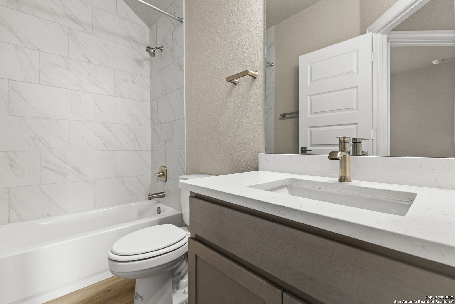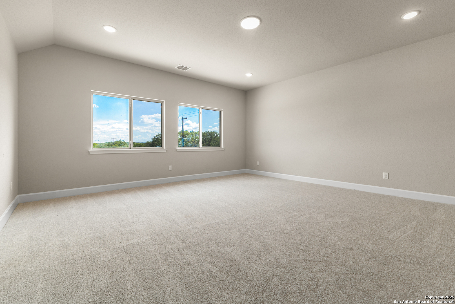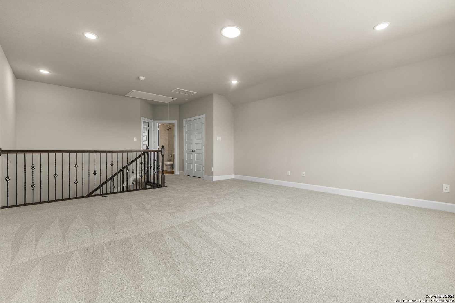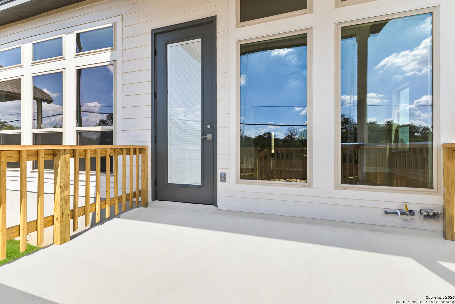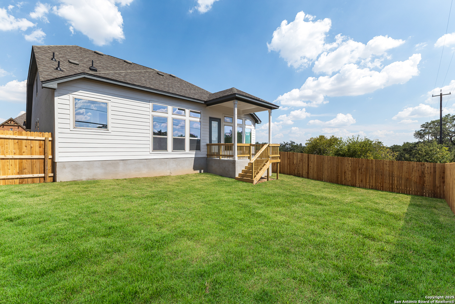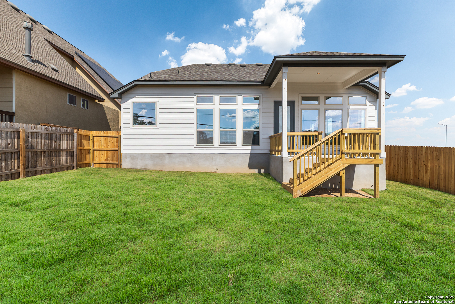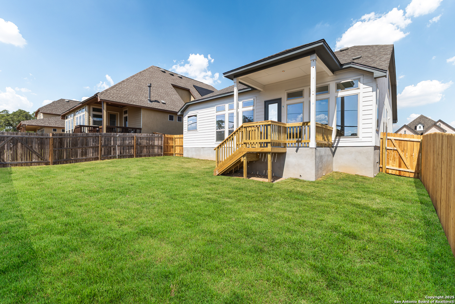Status
Market MatchUP
How this home compares to similar 4 bedroom homes in Castroville- Price Comparison$46,199 lower
- Home Size215 sq. ft. smaller
- Built in 2025Newer than 99% of homes in Castroville
- Castroville Snapshot• 224 active listings• 49% have 4 bedrooms• Typical 4 bedroom size: 2847 sq. ft.• Typical 4 bedroom price: $586,286
Description
***BUILDER FLEX-CASH INCENTIVE AVAILABLE! ** The Enclave at Potranco Oaks is a new home development by Texas Homes, ideally situated between the cities of San Antonio and Castroville, TX. This gated community offers a picturesque country environment while remaining just minutes away from an abundance of shopping, dining, entertainment options, and major employment hubs within San Antonio. Within The Enclave at Potranco Oaks, you'll discover a range of luxury garden home plans spanning from 1,663 square feet to 3,218 square feet. These 1 to 1.5 story home designs have garnered awards and are distinguished by their spacious, open interiors, inviting outdoor living spaces, and a multitude of pre-drawn options to suit individual preferences. Texas Homes follows a meticulous plan development process, ensuring that each home harmonizes seamlessly with the homeowner's specific needs and lifestyle. The Texas Homes Design Center boasts a vast array of color, material, and fixture selections, complemented by a professional staff dedicated to assisting homeowners in personalizing their new residence.
MLS Listing ID
Listed By
Map
Estimated Monthly Payment
$4,710Loan Amount
$513,084This calculator is illustrative, but your unique situation will best be served by seeking out a purchase budget pre-approval from a reputable mortgage provider. Start My Mortgage Application can provide you an approval within 48hrs.
Home Facts
Bathroom
Kitchen
Appliances
- Disposal
- Garage Door Opener
- Vent Fan
- Microwave Oven
- Smoke Alarm
- Ceiling Fans
- Ice Maker Connection
- Gas Cooking
- Built-In Oven
- Self-Cleaning Oven
- Dryer Connection
- Washer Connection
- Electric Water Heater
- Dishwasher
- Custom Cabinets
Roof
- Composition
Levels
- Two
Cooling
- One Central
Pool Features
- None
Window Features
- None Remain
Exterior Features
- Privacy Fence
- Covered Patio
- Double Pane Windows
- Sprinkler System
Fireplace Features
- Not Applicable
Association Amenities
- Controlled Access
Accessibility Features
- First Floor Bath
- First Floor Bedroom
- Level Lot
Flooring
- Ceramic Tile
- Carpeting
- Vinyl
Foundation Details
- Slab
Architectural Style
- Two Story
Heating
- Central
