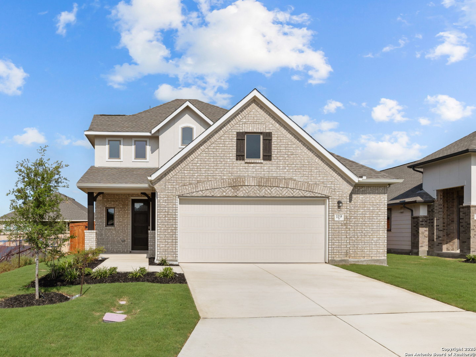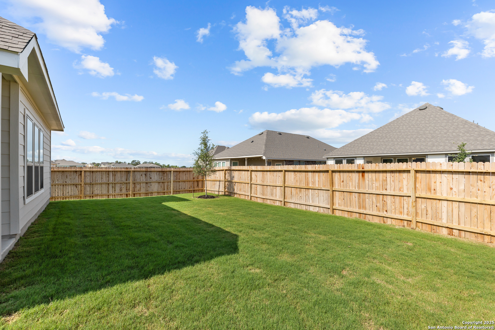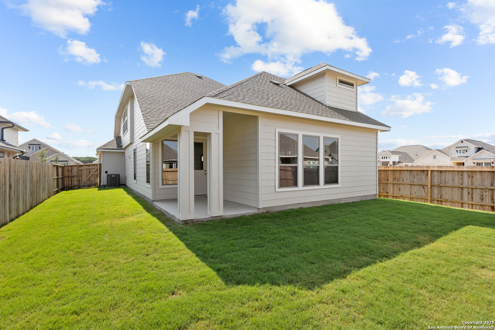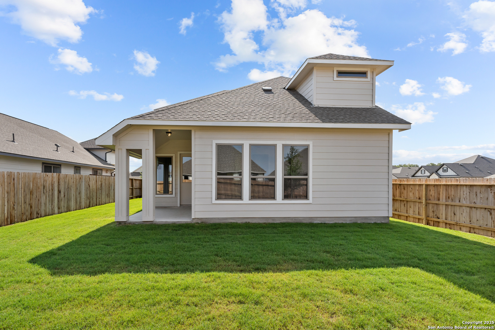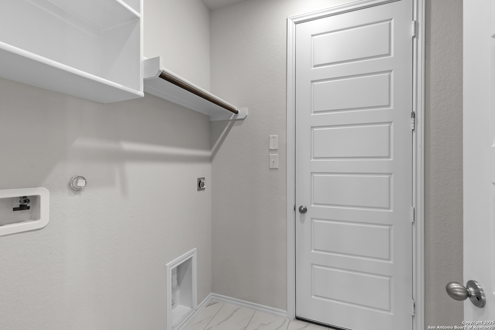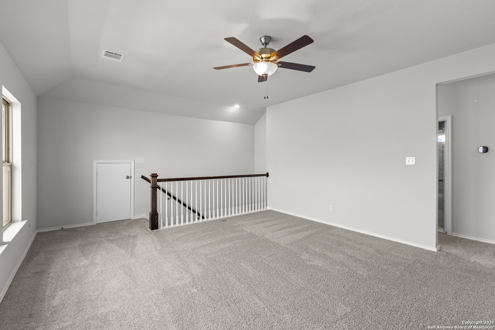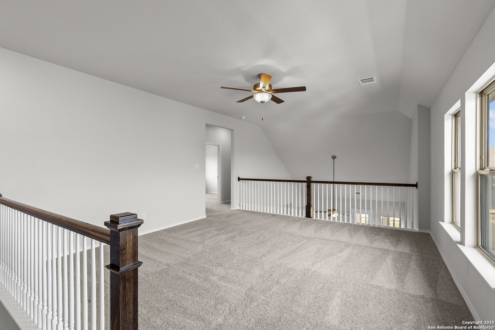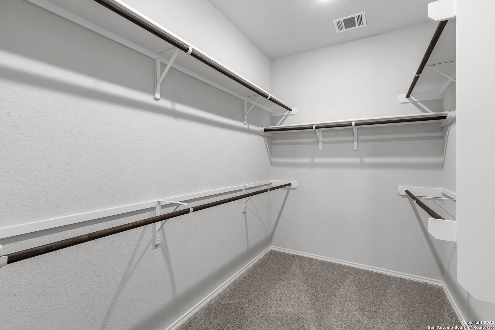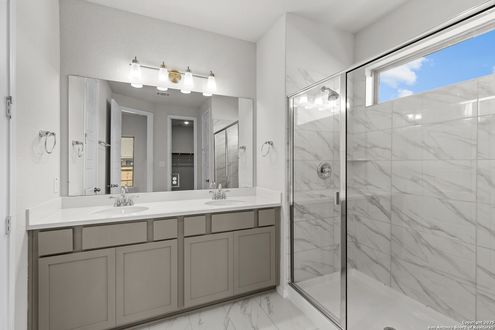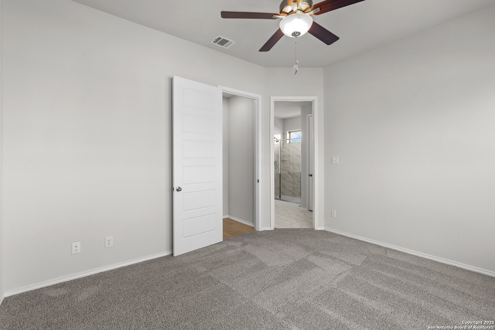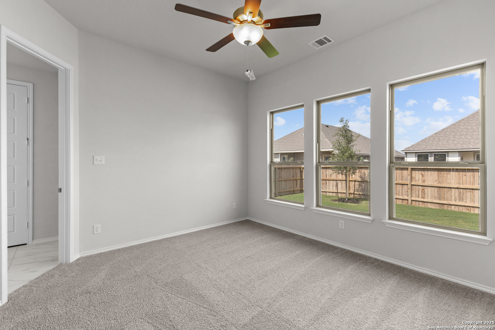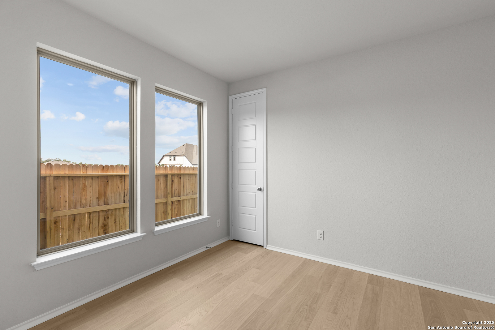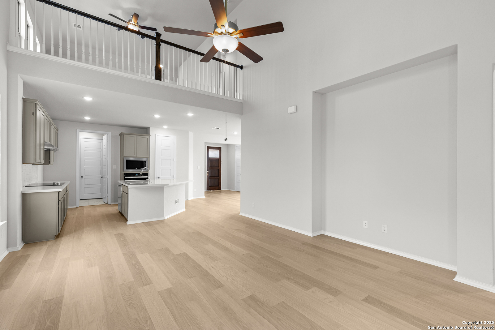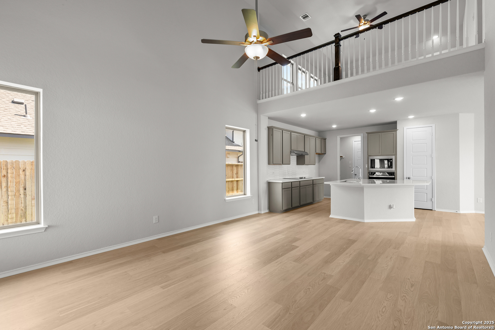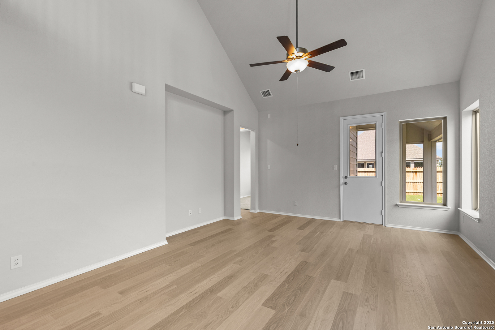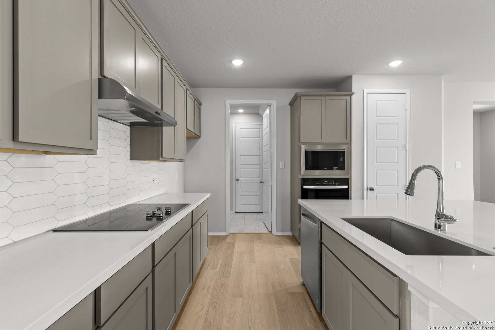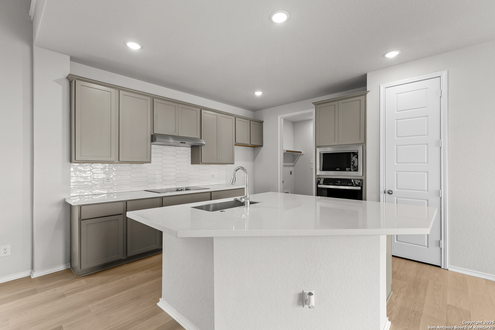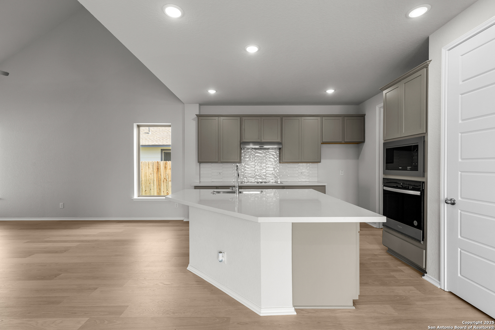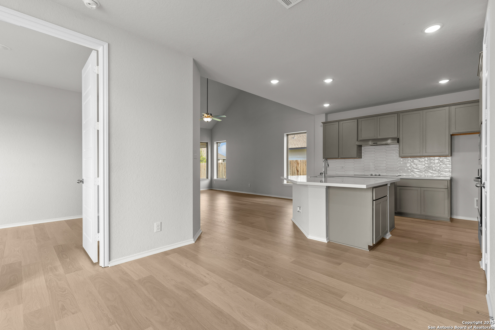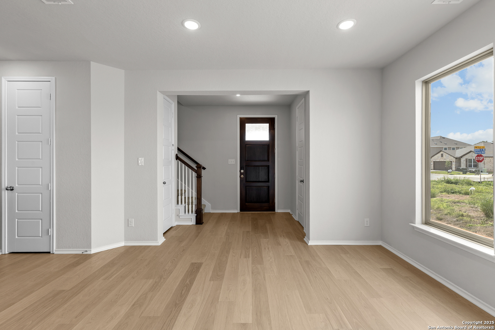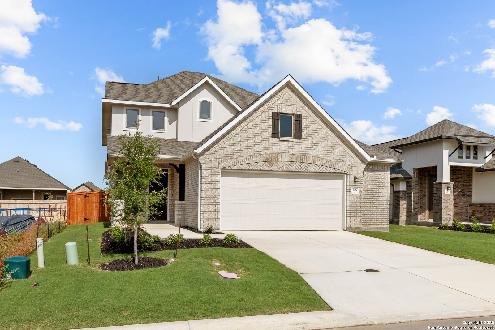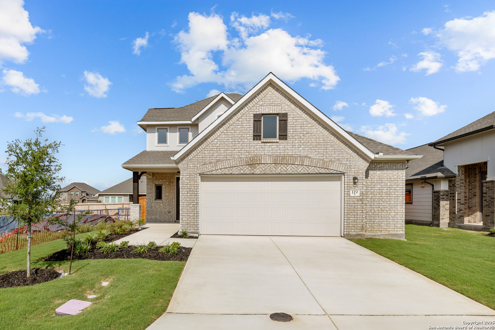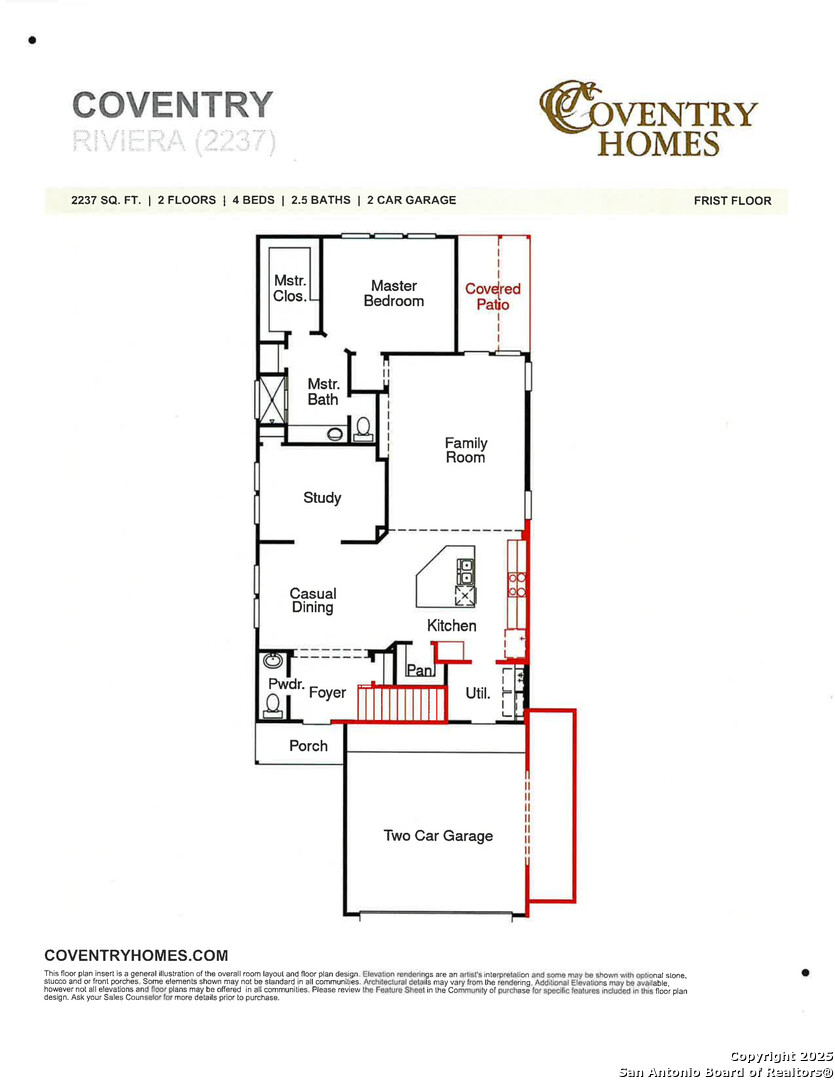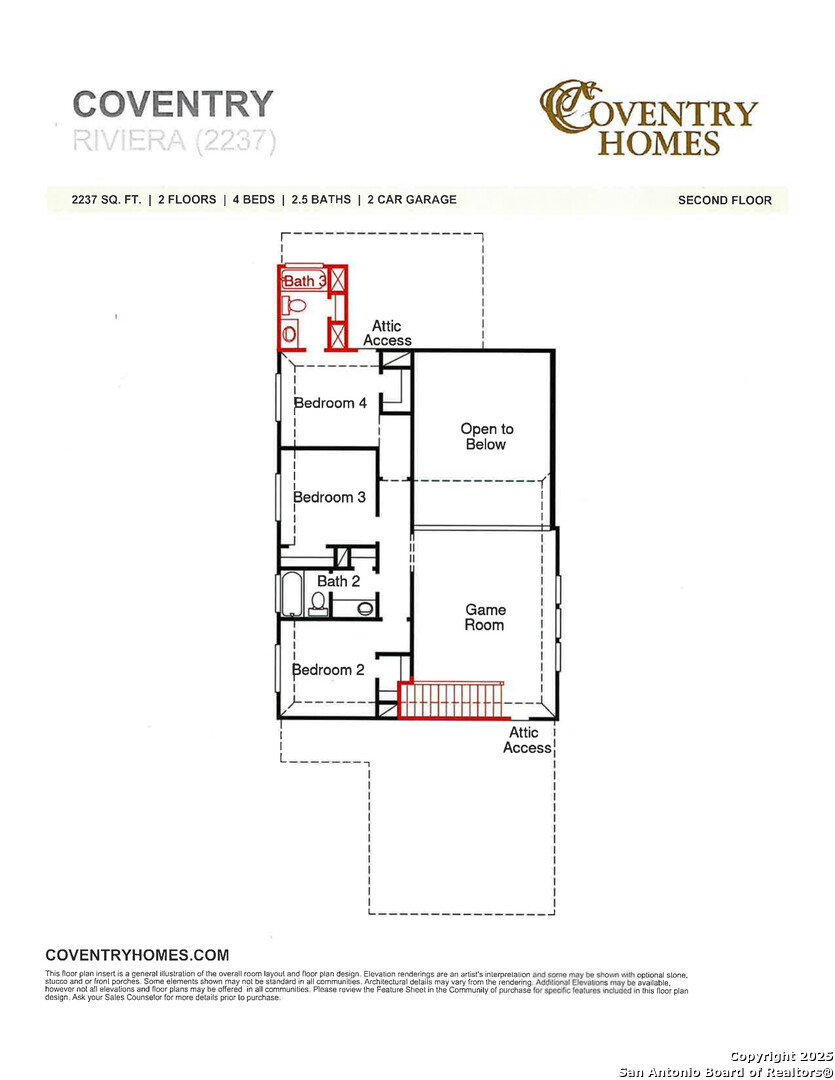Status
Market MatchUP
How this home compares to similar 4 bedroom homes in Castroville- Price Comparison$196,297 lower
- Home Size544 sq. ft. smaller
- Built in 2025Newer than 99% of homes in Castroville
- Castroville Snapshot• 224 active listings• 49% have 4 bedrooms• Typical 4 bedroom size: 2847 sq. ft.• Typical 4 bedroom price: $586,286
Description
The thoughtfully designed Riviera floorplan features a charming covered front porch that will impress you right from the 8' tall front door! A downstairs study provides an ideal space for working from home, ensuring productivity and focus. The oversized kitchen island serves as a fantastic gathering place for family and friends. The private primary suite, tucked away at the back, includes a spacious shower for your comfort. Upstairs, you'll find a game room that overlooks the first floor, along with three additional bedrooms and two full baths, offering plenty of space for everyone. The covered back porch is the perfect spot to unwind after a long day. Plus, the 5' garage extension offers the extra storage space everyone needs. Visit your dream home today!
MLS Listing ID
Listed By
Map
Estimated Monthly Payment
$2,951Loan Amount
$370,491This calculator is illustrative, but your unique situation will best be served by seeking out a purchase budget pre-approval from a reputable mortgage provider. Start My Mortgage Application can provide you an approval within 48hrs.
Home Facts
Bathroom
Kitchen
Appliances
- Dryer Connection
- In Wall Pest Control
- Disposal
- Built-In Oven
- Smooth Cooktop
- Microwave Oven
- Ceiling Fans
- Smoke Alarm
- Cook Top
- Washer Connection
Roof
- Composition
Levels
- Two
Cooling
- One Central
Pool Features
- None
Window Features
- None Remain
Exterior Features
- Sprinkler System
- Covered Patio
- Privacy Fence
- Double Pane Windows
Fireplace Features
- Not Applicable
Association Amenities
- None
Flooring
- Ceramic Tile
- Laminate
- Carpeting
Foundation Details
- Slab
Architectural Style
- Two Story
- Traditional
Heating
- Heat Pump
- Central
