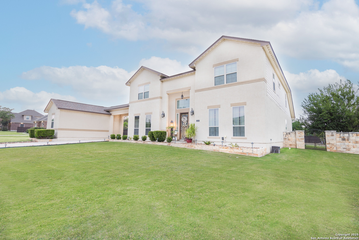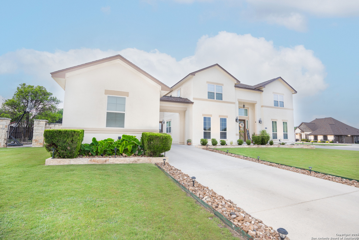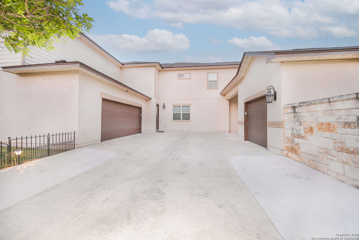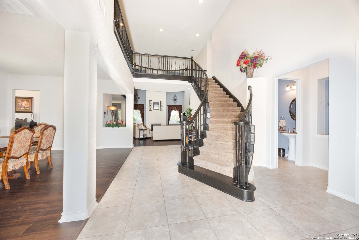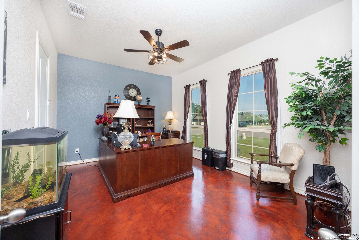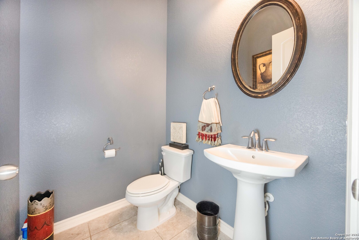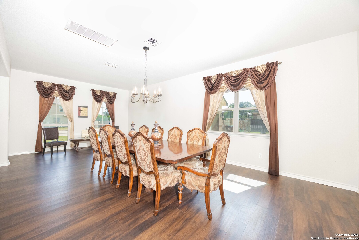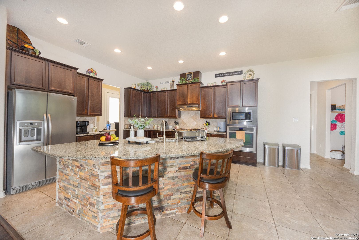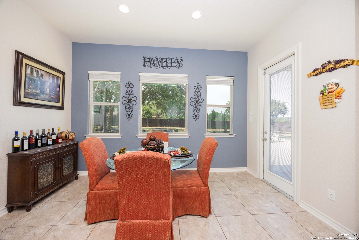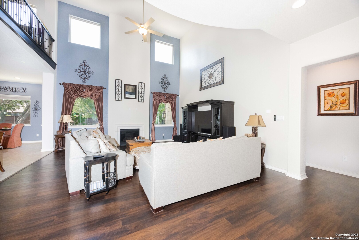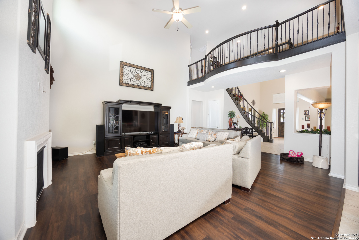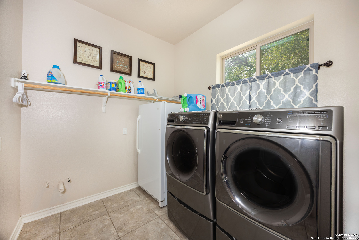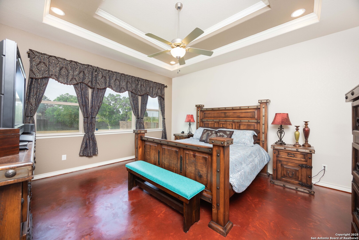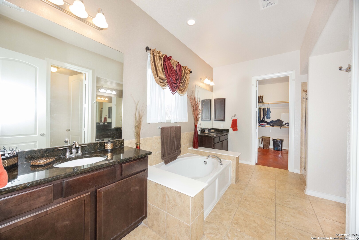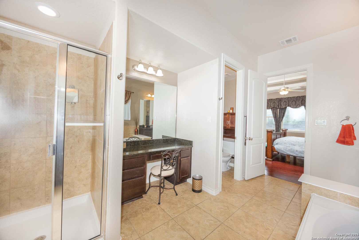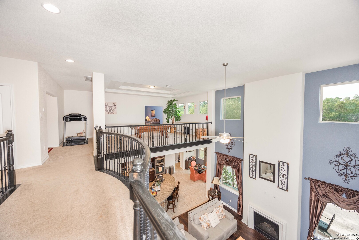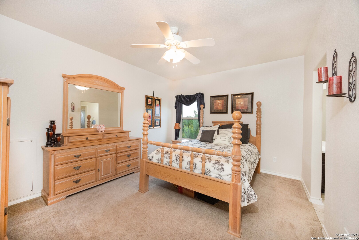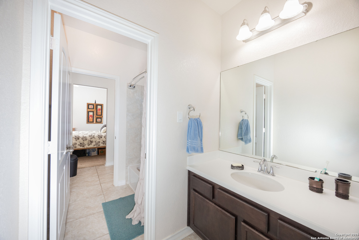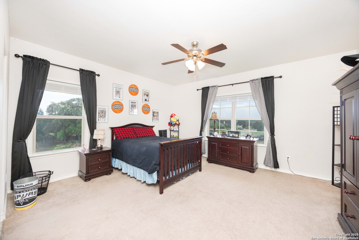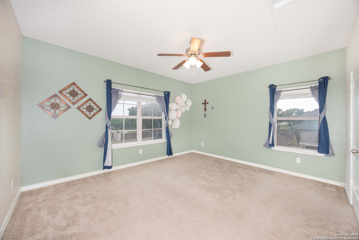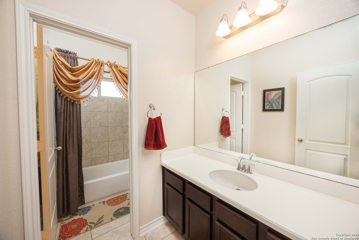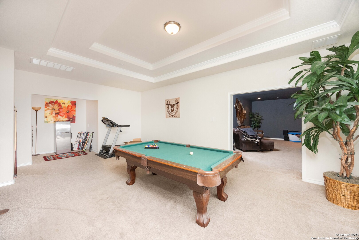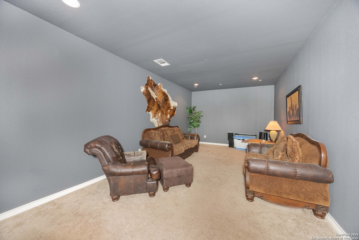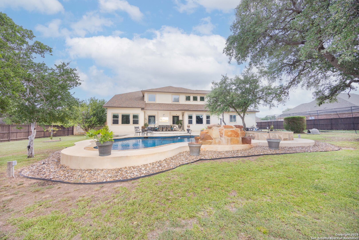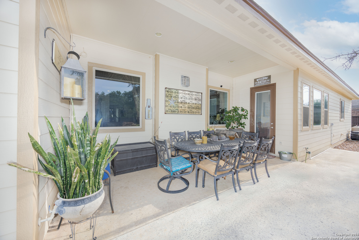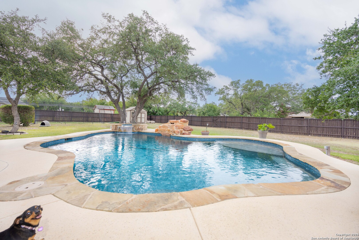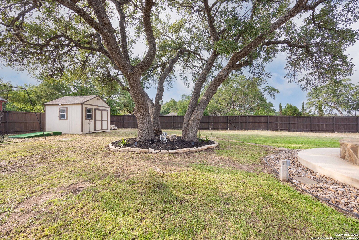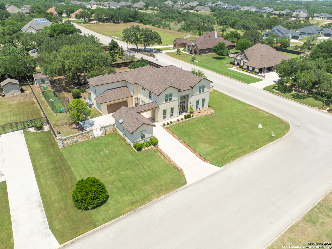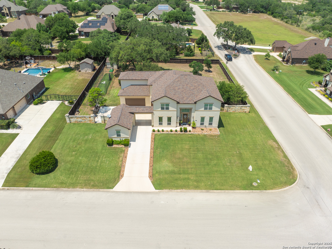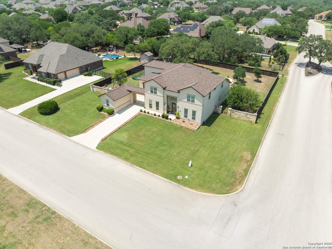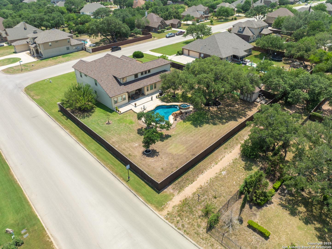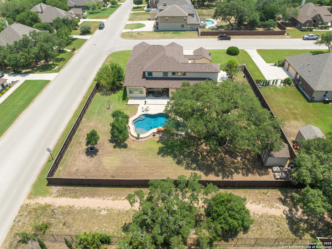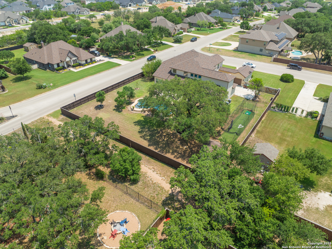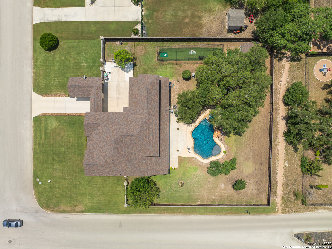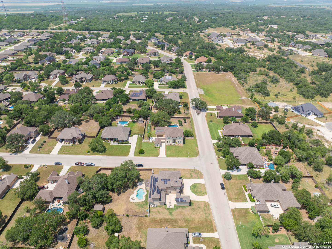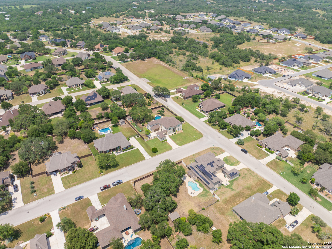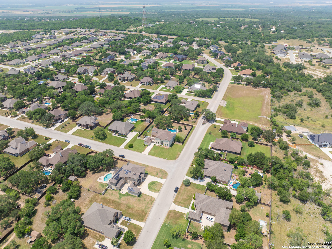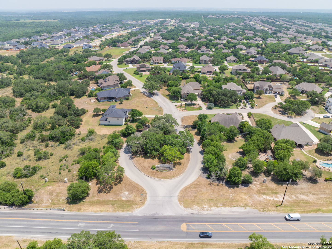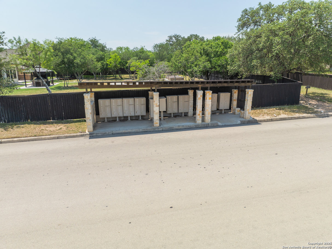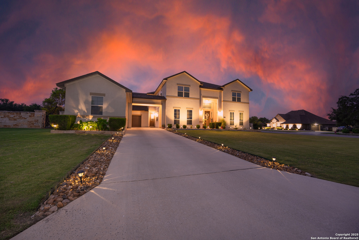Status
Market MatchUP
How this home compares to similar 4 bedroom homes in Castroville- Price Comparison$312,170 higher
- Home Size1561 sq. ft. larger
- Built in 2014Older than 81% of homes in Castroville
- Castroville Snapshot• 221 active listings• 49% have 4 bedrooms• Typical 4 bedroom size: 2847 sq. ft.• Typical 4 bedroom price: $586,245
Description
You'll love coming home to this large estate in a gated community that sits on a perfectly manicured corner lot with a front and rear sprinkler system and a privacy fence. As you enter this two story home you are greeted with a beautiful winding staircase in the foyer, a large office with its own walk-in closet and a large formal dining area. There are four bedrooms, three and a half baths, game room, and media room. The primary suite has a tray ceiling, spacious walk-in closet, the ensuite has separate vanities as well as a built-in glam space on the adjacent wall. The massive open floor plan is ideal for entertaining. The cat walk is open to the foyer and living space. The large spacious kitchen is opened to the living room, with a large stacked stone center island with granite countertops throughout, with an adjoining breakfast area. There are lots of windows, and a neutral wall color palette throughout that allows for beautiful natural light throughout the entire home. Other amenities include a three car garage, an extended patio in the backyard joining the pool, that has a Jacuzzi and a water feature. If you are looking to get out of the crowded city, this lovely property is located just a short 8 Miles from loop 1604 which is ideal for commuting. It sits right on the edge of the Bexar County line just inside Medina County nestled in the Potranco Ranch subdivision, and the Medina Valley School District.
MLS Listing ID
Listed By
Map
Estimated Monthly Payment
$7,863Loan Amount
$853,496This calculator is illustrative, but your unique situation will best be served by seeking out a purchase budget pre-approval from a reputable mortgage provider. Start My Mortgage Application can provide you an approval within 48hrs.
Home Facts
Bathroom
Kitchen
Appliances
- Stove/Range
- Water Softener (owned)
- Built-In Oven
- Solid Counter Tops
- Dryer Connection
- Washer Connection
- Microwave Oven
- Dishwasher
- Smoke Alarm
- Gas Cooking
- Ceiling Fans
Roof
- Composition
Levels
- Two
Cooling
- Two Central
Pool Features
- In Ground Pool
Window Features
- All Remain
Other Structures
- Shed(s)
- Storage
Exterior Features
- Storage Building/Shed
- Privacy Fence
- Sprinkler System
- Covered Patio
- Patio Slab
- Double Pane Windows
- Mature Trees
Fireplace Features
- Living Room
Association Amenities
- Controlled Access
Flooring
- Ceramic Tile
- Stained Concrete
- Laminate
- Carpeting
Foundation Details
- Slab
Architectural Style
- Two Story
Heating
- Central
