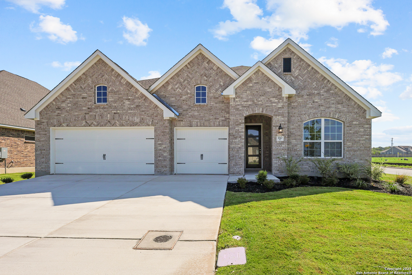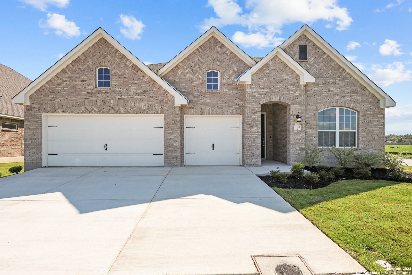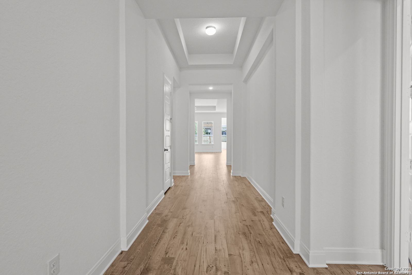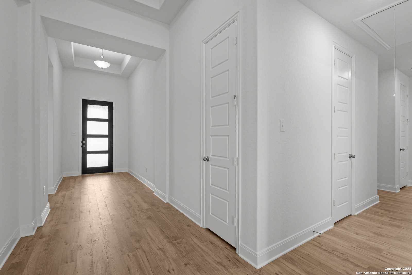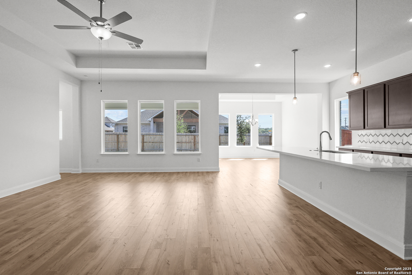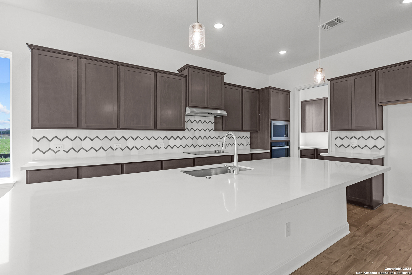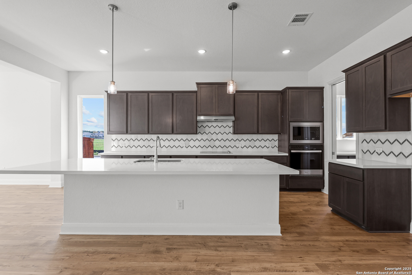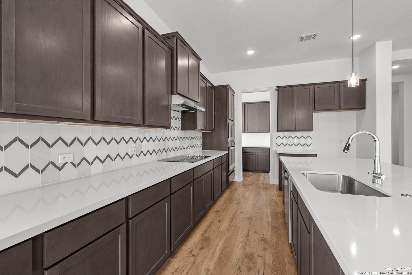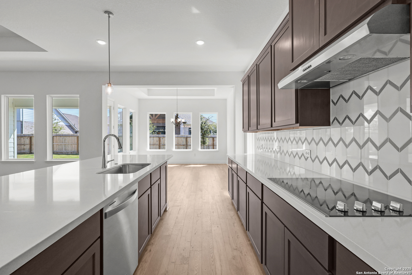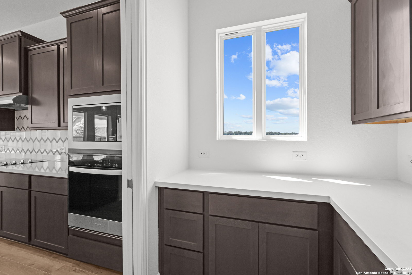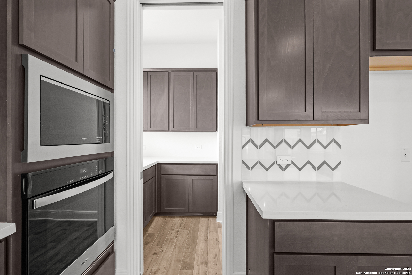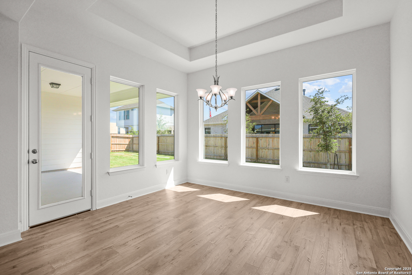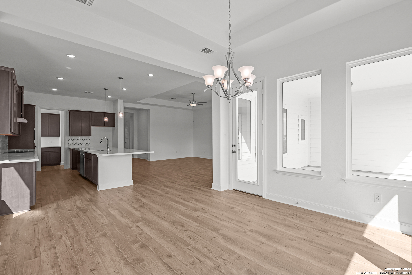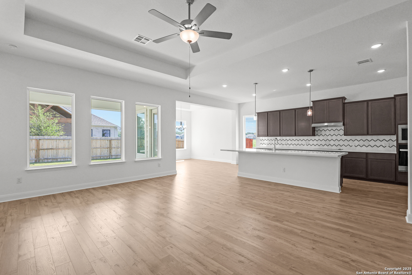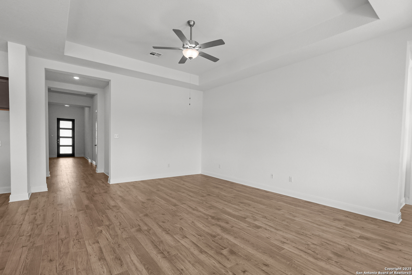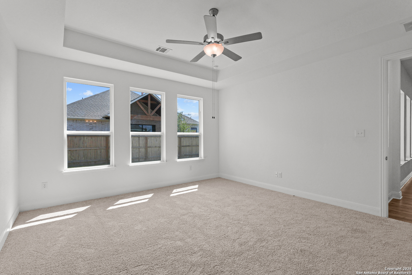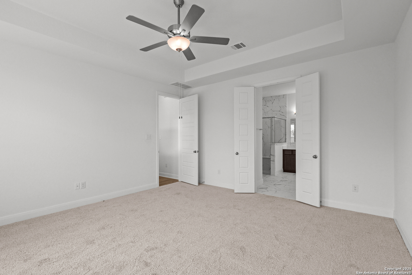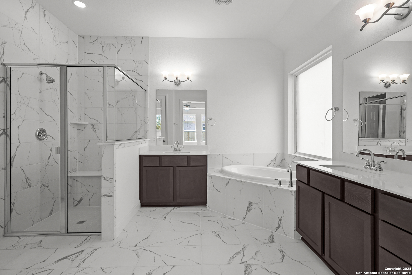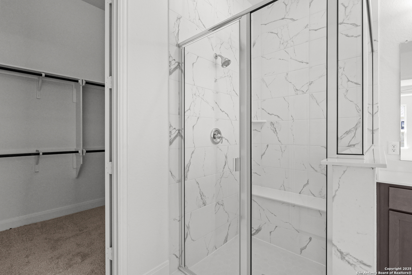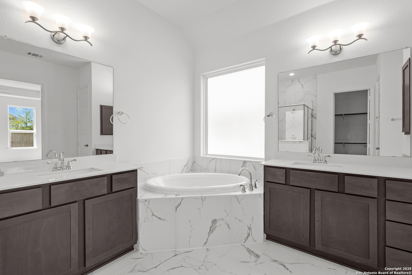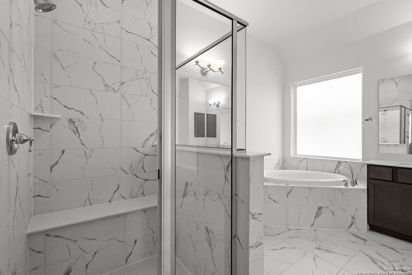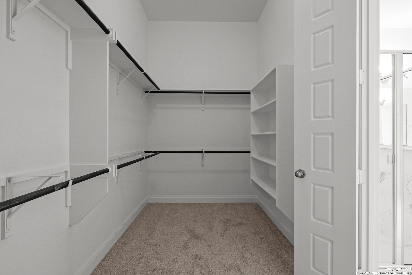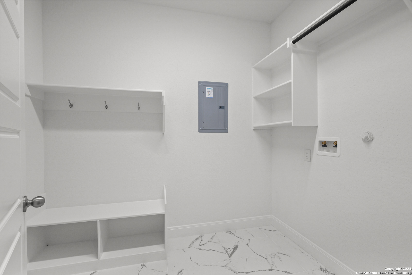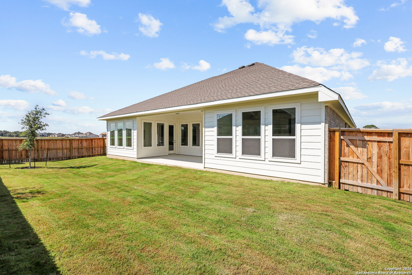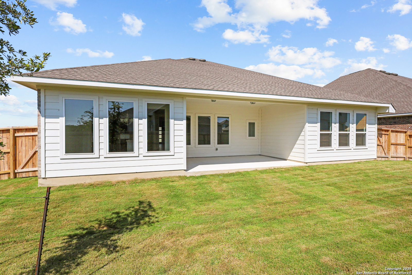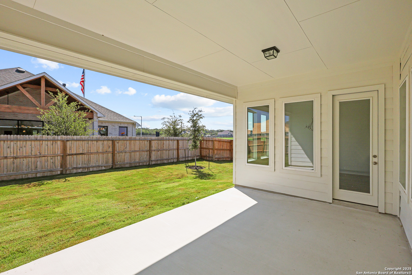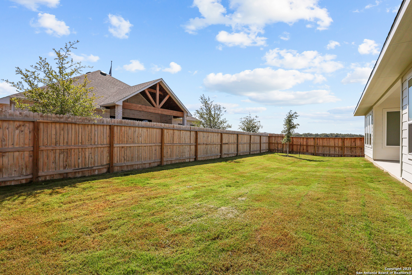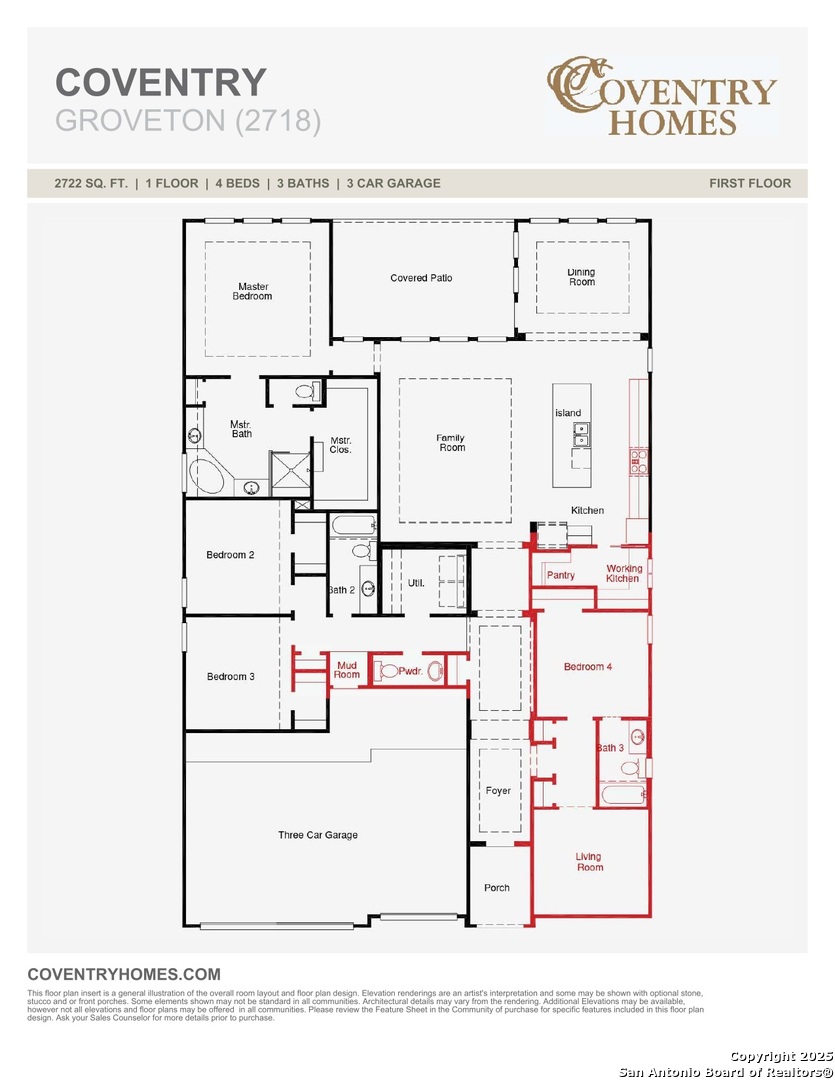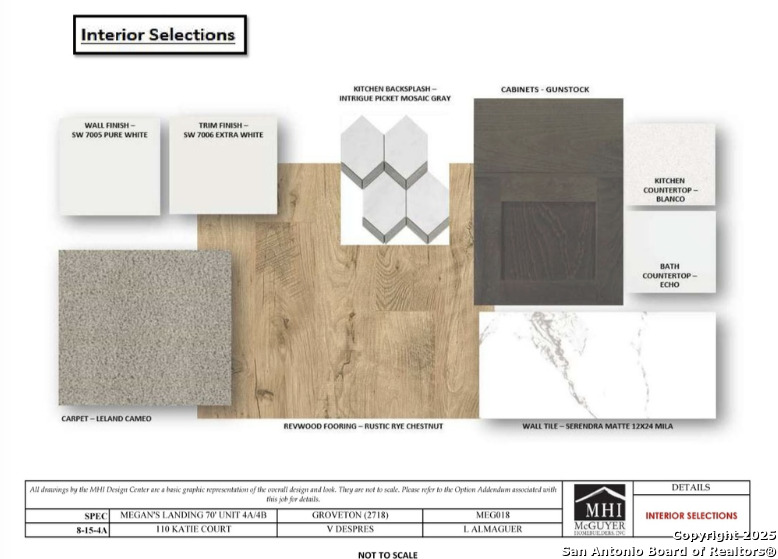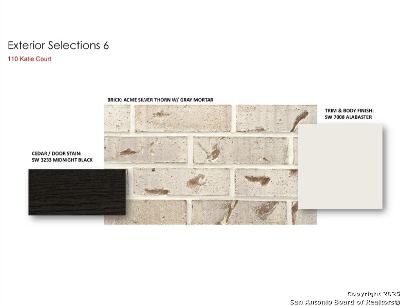Status
Market MatchUP
How this home compares to similar 4 bedroom homes in Castroville- Price Comparison$61,297 lower
- Home Size125 sq. ft. smaller
- Built in 2024Newer than 74% of homes in Castroville
- Castroville Snapshot• 224 active listings• 49% have 4 bedrooms• Typical 4 bedroom size: 2847 sq. ft.• Typical 4 bedroom price: $586,286
Description
Welcome home to the stunning Groveton floorplan-designed with luxury and comfort in mind. This is the perfect place for those who love to entertain and enjoy spacious living. Featuring soaring ceilings, abundant cabinet space, and a large island that overlooks the family room, this home has it all. A butler's pantry-often found in custom homes-adds an extra touch of elegance and practicality. The thoughtfully designed mother-in-law suite offers ultimate privacy with its own bedroom, bath with a shower, and separate sitting area-ideal for guests or extended family. Step outside to the grand covered patio, perfect for relaxing or hosting gatherings. Need space for your cars and storage? This home boasts a three-car garage! Plus, the community provides front yard maintenance! Don't miss out on this incredible opportunity-homes like this don't last long! Hurry before it's gone!
MLS Listing ID
Listed By
Map
Estimated Monthly Payment
$3,948Loan Amount
$498,741This calculator is illustrative, but your unique situation will best be served by seeking out a purchase budget pre-approval from a reputable mortgage provider. Start My Mortgage Application can provide you an approval within 48hrs.
Home Facts
Bathroom
Kitchen
Appliances
- Built-In Oven
- Washer Connection
- Dryer Connection
- Self-Cleaning Oven
- Pre-Wired for Security
- Chandelier
- Smoke Alarm
- Dishwasher
- Carbon Monoxide Detector
- Microwave Oven
- Ceiling Fans
- Ice Maker Connection
- Gas Cooking
- Plumb for Water Softener
- Disposal
- In Wall Pest Control
- Gas Water Heater
Roof
- Composition
Levels
- One
Cooling
- One Central
- Heat Pump
Pool Features
- None
Window Features
- None Remain
Exterior Features
- Double Pane Windows
- Covered Patio
- Sprinkler System
- Privacy Fence
Fireplace Features
- Not Applicable
Association Amenities
- Park/Playground
- Pool
Flooring
- Wood
- Ceramic Tile
- Carpeting
Foundation Details
- Slab
Architectural Style
- Contemporary
- One Story
Heating
- Heat Pump
- 2 Units
- Central
