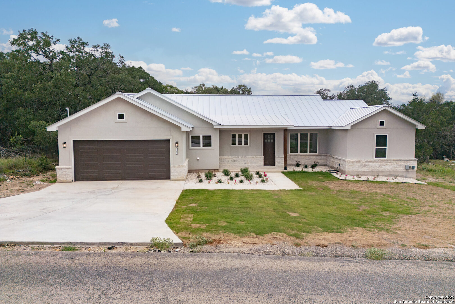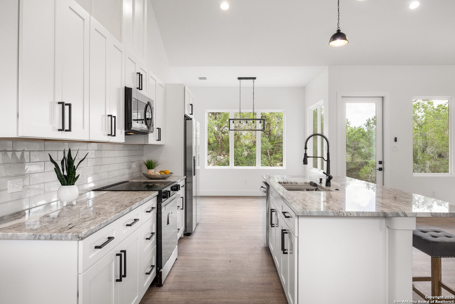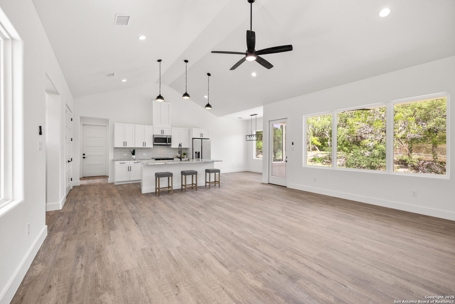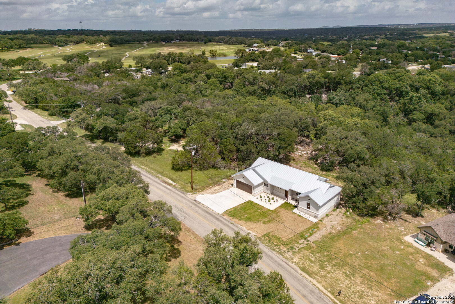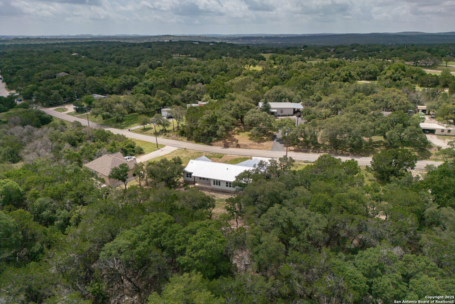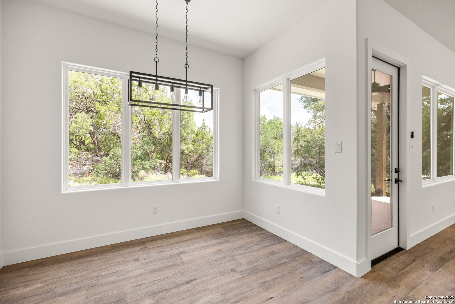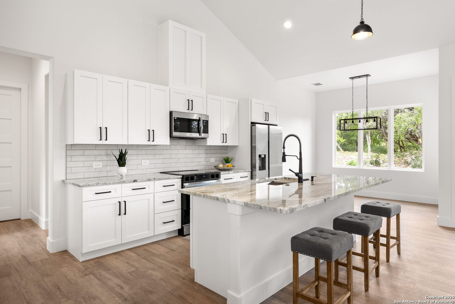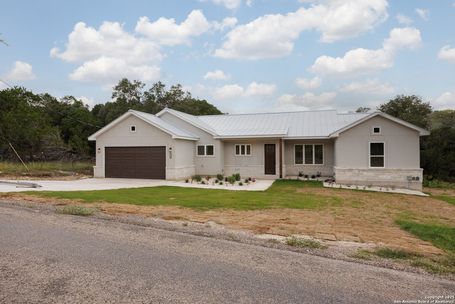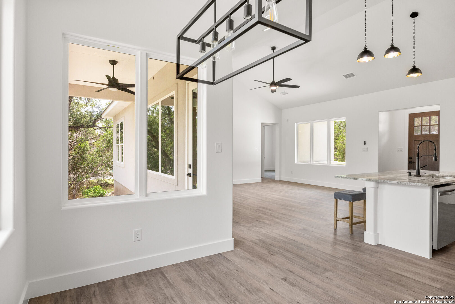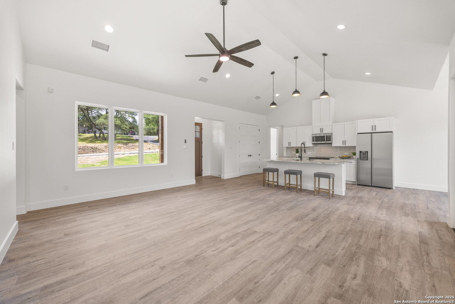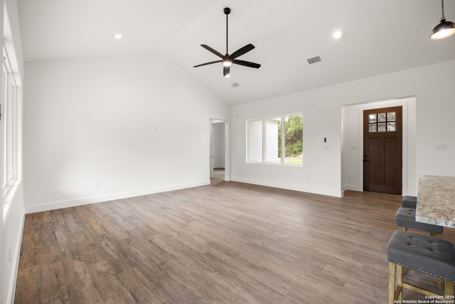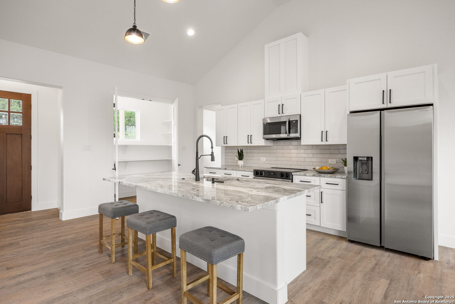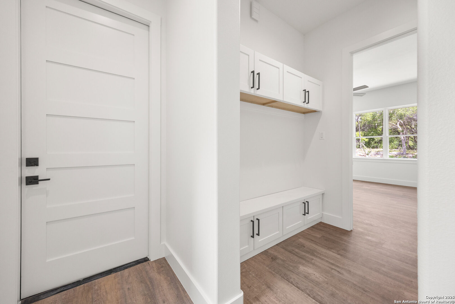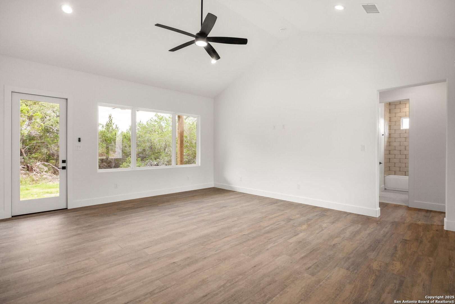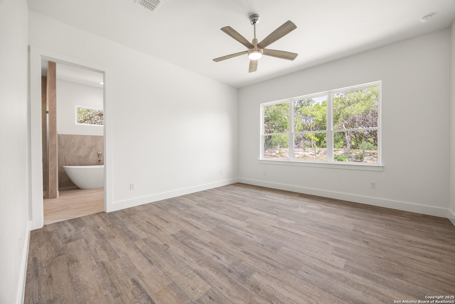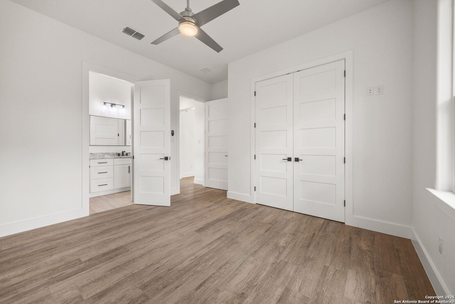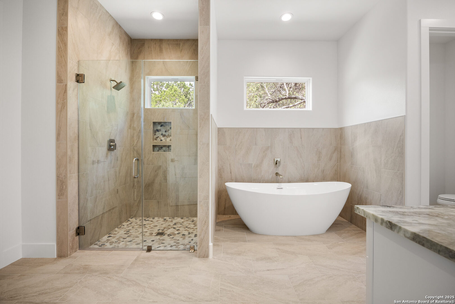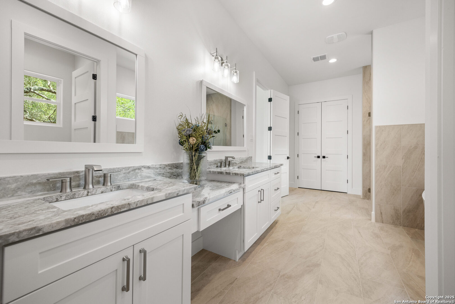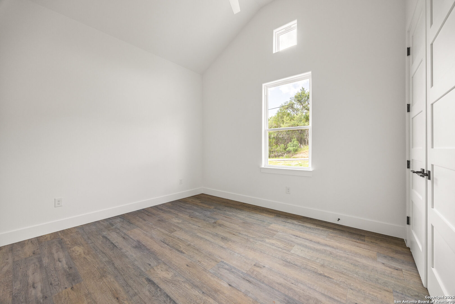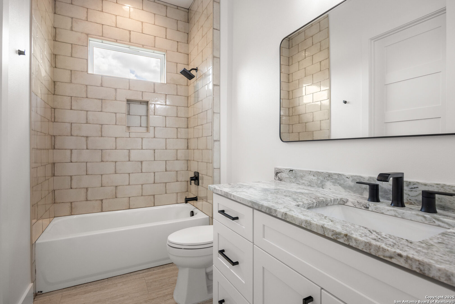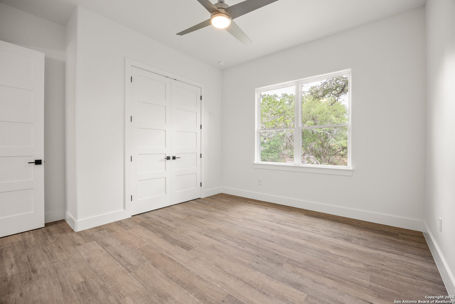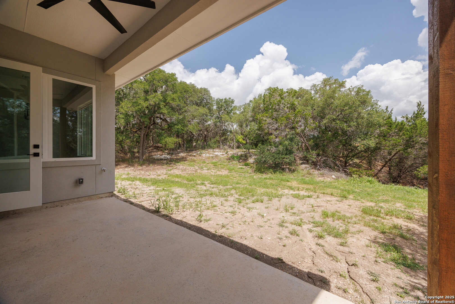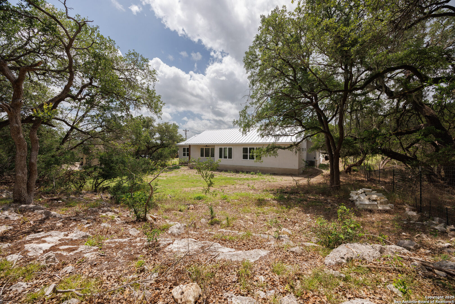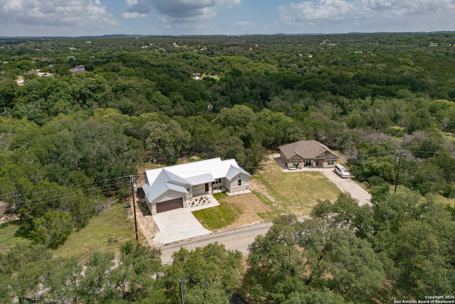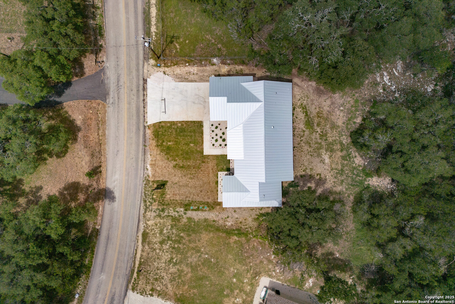Status
Market MatchUP
How this home compares to similar 3 bedroom homes in Canyon Lake- Price Comparison$72,555 lower
- Home Size143 sq. ft. smaller
- Built in 2025One of the newest homes in Canyon Lake
- Canyon Lake Snapshot• 399 active listings• 58% have 3 bedrooms• Typical 3 bedroom size: 1843 sq. ft.• Typical 3 bedroom price: $471,554
Description
Amazing Price on this new home with custom features. Builder says SELL NOW. So we have priced to GO. Nestled beneath a canopy of mature trees on a serene .37-acre lot in Spring Branch, Texas, this stunning new home with a glimpse of Rebecca Creek-with no immediate back neighbors for that extra bit of peace and privacy. Step inside and be welcomed by soaring ceilings and an abundance of natural light pouring through expansive windows. This thoughtfully designed home features three spacious bedrooms, two full baths, a generously sized primary closet, and a huge walk-in pantry to keep everything tidy and at your fingertips. The kitchen and bathrooms are outfitted with beautiful granite countertops, complemented by the durability and charm of a metal roof and energy-efficient foam insulation. You'll love the large laundry room and the convenience of a 2-car garage, but the real showstopper? The oversized covered back porch overlooking nature's best. Perfect for morning coffee, evening unwinding, and everything in between. All this, with access to highly rated Comal County Schools and just minutes from the Guadalupe River, championship golf, US 281, and a variety of shopping and dining destinations. This home isn't just move-in ready-it's waiting for you. Come take a look and fall in love.
MLS Listing ID
Listed By
Map
Estimated Monthly Payment
$3,019Loan Amount
$379,050This calculator is illustrative, but your unique situation will best be served by seeking out a purchase budget pre-approval from a reputable mortgage provider. Start My Mortgage Application can provide you an approval within 48hrs.
Home Facts
Bathroom
Kitchen
Appliances
- Chandelier
- Disposal
- Solid Counter Tops
- Refrigerator
- Dryer Connection
- Stove/Range
- Dishwasher
- Microwave Oven
- Ice Maker Connection
- Smoke Alarm
- Ceiling Fans
- Plumb for Water Softener
- Private Garbage Service
- Washer Connection
- Garage Door Opener
- Electric Water Heater
Roof
- Metal
Levels
- One
Cooling
- One Central
Pool Features
- None
Window Features
- None Remain
Other Structures
- None
Exterior Features
- Patio Slab
- Mature Trees
- Covered Patio
Fireplace Features
- Not Applicable
Association Amenities
- Park/Playground
Accessibility Features
- First Floor Bath
- No Steps Down
- First Floor Bedroom
- Level Drive
- No Stairs
- No Carpet
Flooring
- Laminate
- Ceramic Tile
Foundation Details
- Slab
Architectural Style
- Contemporary
- One Story
Heating
- Central
