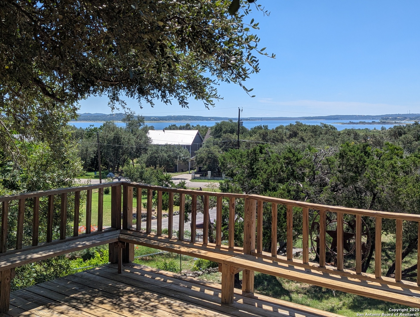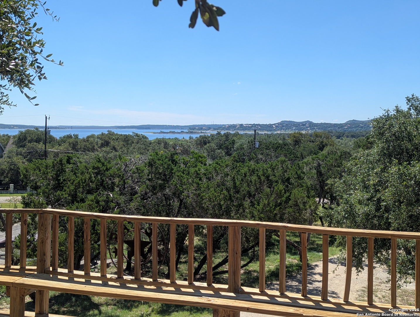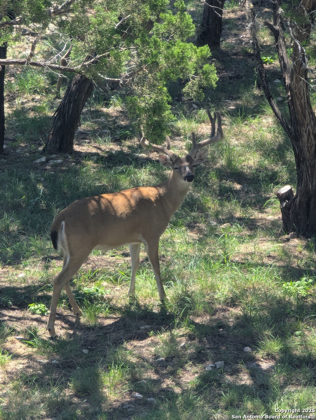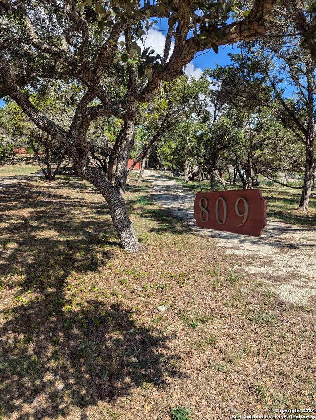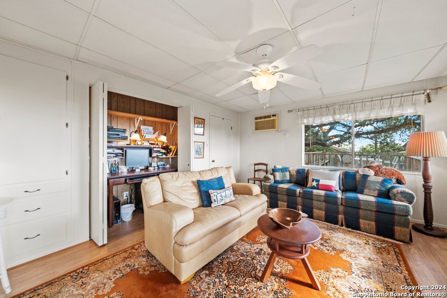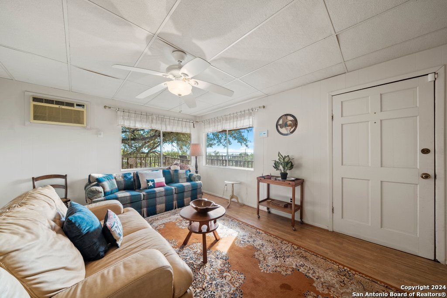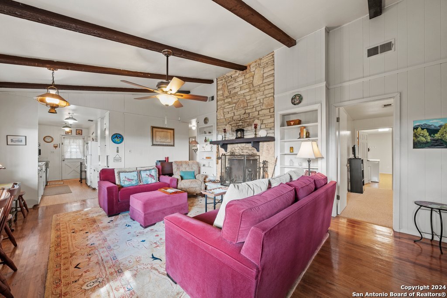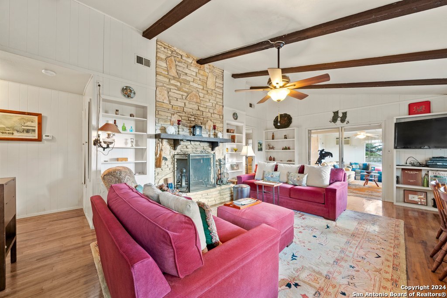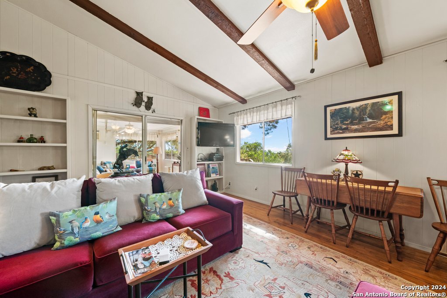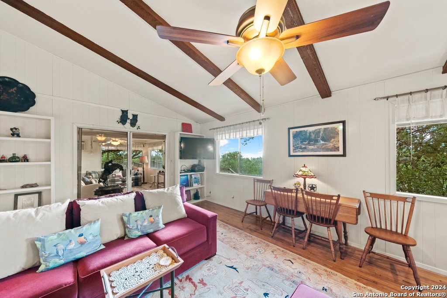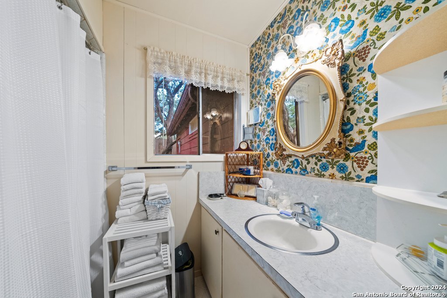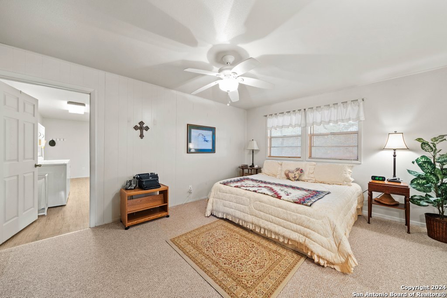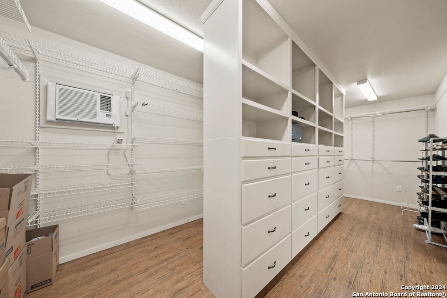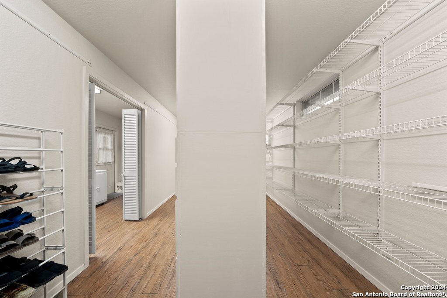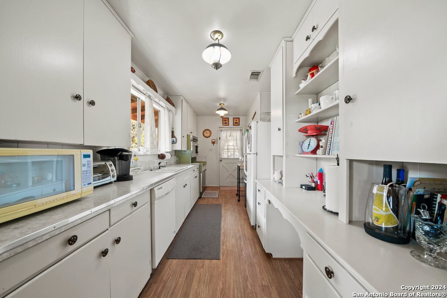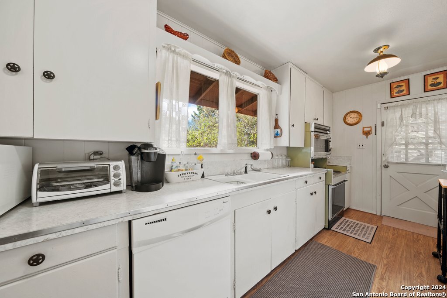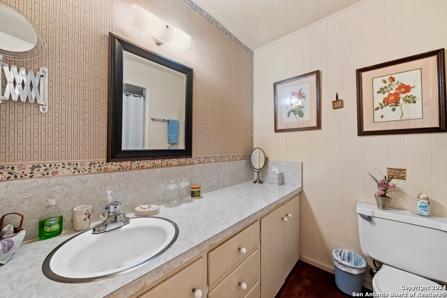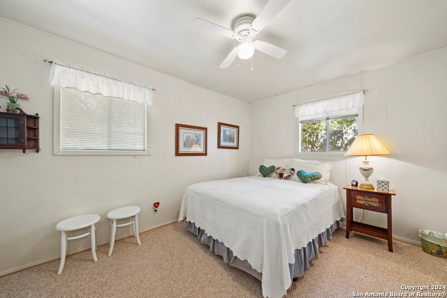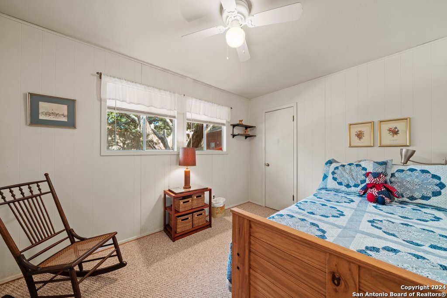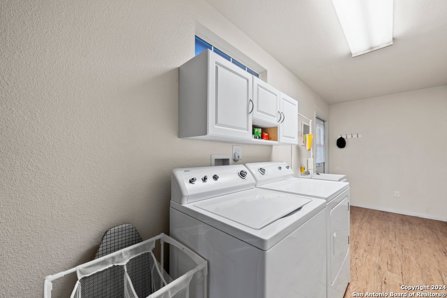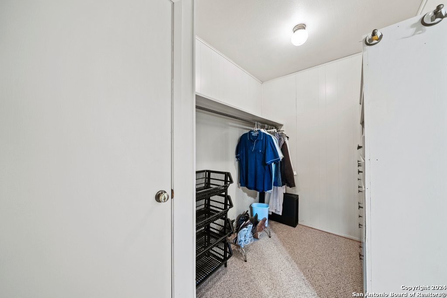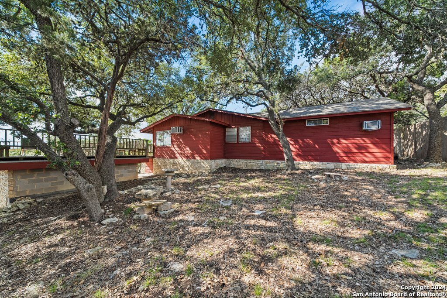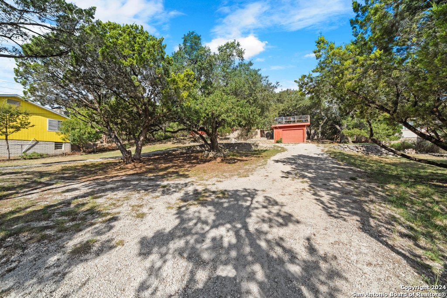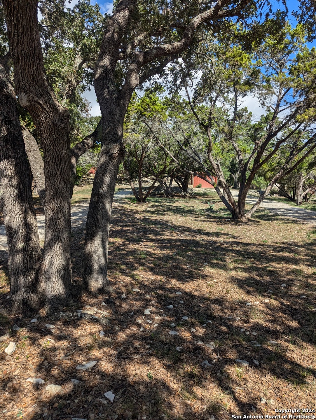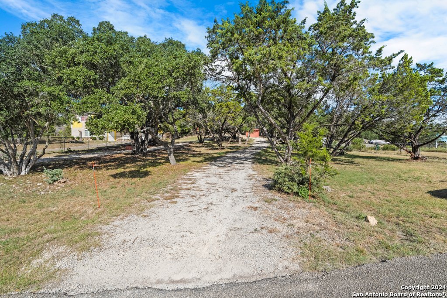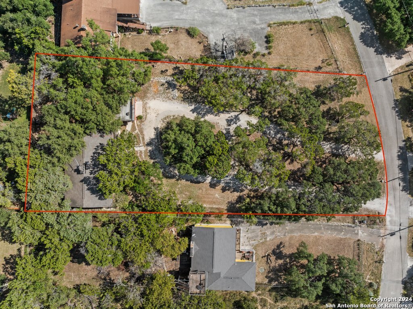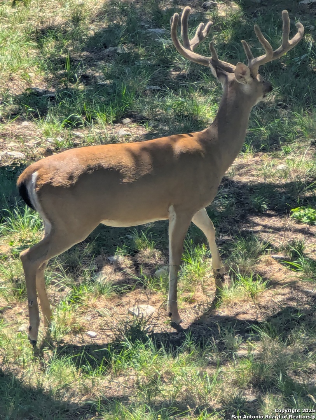Status
Market MatchUP
How this home compares to similar 3 bedroom homes in Canyon Lake- Price Comparison$72,628 lower
- Home Size167 sq. ft. smaller
- Built in 1969Older than 96% of homes in Canyon Lake
- Canyon Lake Snapshot• 408 active listings• 58% have 3 bedrooms• Typical 3 bedroom size: 1812 sq. ft.• Typical 3 bedroom price: $471,627
Description
= Major Price Improvement for great water views!!! Whether you choose to make this lake house your year-round haven or your cherished weekend escape, the allure of the water and the beauty of the surroundings promise to rejuvenate your spirit. The lake house has a timeless charm, offering a blend of rustic and cozy features. It sits on two lots, nestled surrounded by mature oaks, with expansive views of the Canyon Lake. The house itself is roomy, built with wood siding that complements its natural surroundings. Large windows across the front of the home offer constant, serene glimpses of the lake, filling the rooms with natural light. A spacious deck, perfect for gatherings or quiet mornings, extends from the side of the house. It provides unobstructed views of the water and is shaded by a towering oak tree, offering a cool retreat during warm summer afternoons. The deck has ample space for outdoor furniture, making it an ideal spot for entertaining or simply enjoying the peace and quiet. Inside, the focal point of the living room is a large, wood-burning stone fireplace that stretches from floor to ceiling. The rustic hearth adds a touch of warmth and character, making it the perfect spot to gather on cooler nights. The additional living area feels open and connected to the rest of the home, enhancing the spacious atmosphere. Adjacent to the bedrooms is a large dressing room, with enough space to be converted into an additional bedroom if needed. The space is versatile and inviting, with the potential for a guest room or a cozy office. The natural setting and stone accents surrounding the house give it a lived-in, welcoming feel, making it an ideal lake retreat.
MLS Listing ID
Listed By
Map
Estimated Monthly Payment
$3,550Loan Amount
$379,050This calculator is illustrative, but your unique situation will best be served by seeking out a purchase budget pre-approval from a reputable mortgage provider. Start My Mortgage Application can provide you an approval within 48hrs.
Home Facts
Bathroom
Kitchen
Appliances
- Washer Connection
- Security System (Leased)
- Refrigerator
- Dryer Connection
- Stove/Range
- Electric Water Heater
- Microwave Oven
- Ceiling Fans
- Garage Door Opener
- Dryer
- Washer
- Dishwasher
Roof
- Composition
Levels
- One
Cooling
- One Central
- Two Window/Wall
Pool Features
- None
Window Features
- All Remain
Exterior Features
- Deck/Balcony
- Partial Fence
- Privacy Fence
- Mature Trees
Fireplace Features
- Family Room
- Wood Burning
- Stone/Rock/Brick
- One
Association Amenities
- Basketball Court
- Boat Ramp
- BBQ/Grill
- Tennis
- Pool
- Clubhouse
- Park/Playground
Flooring
- Wood
- Laminate
- Carpeting
Architectural Style
- Traditional
- One Story
Heating
- Central
