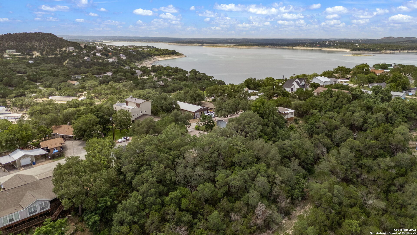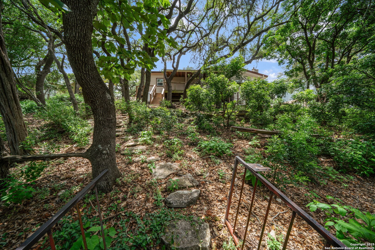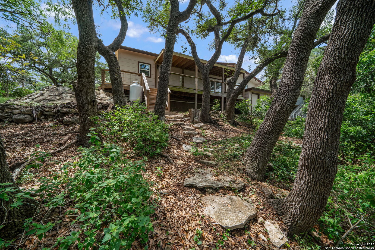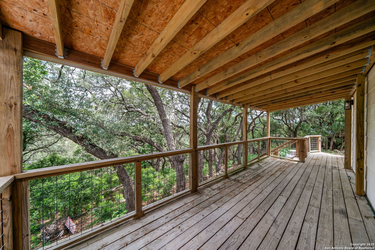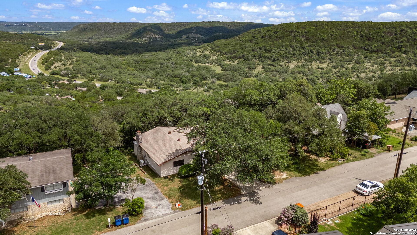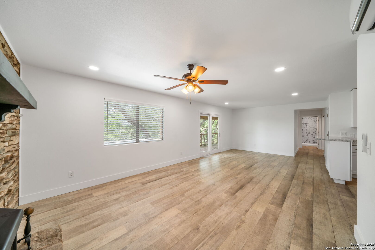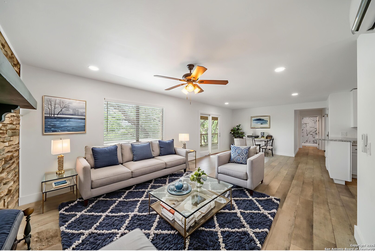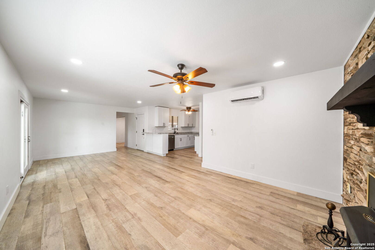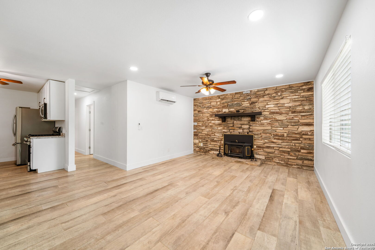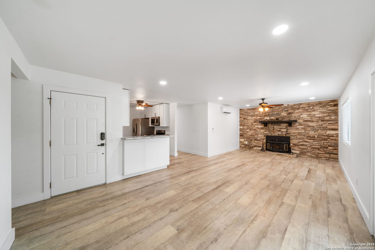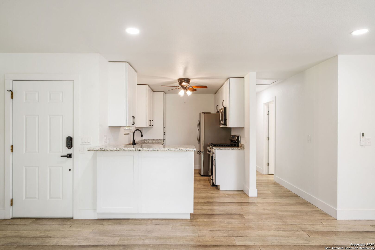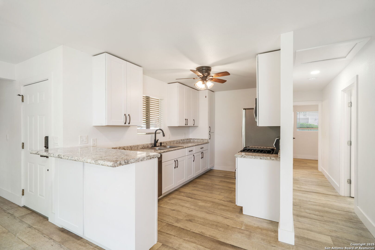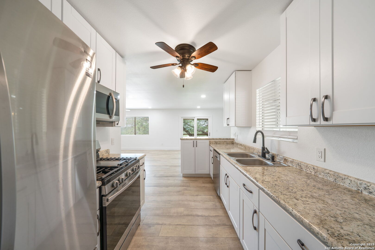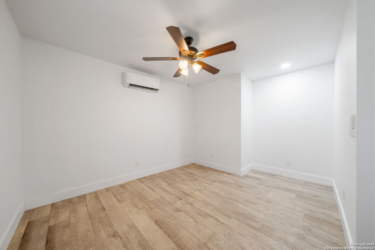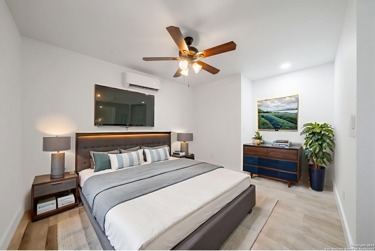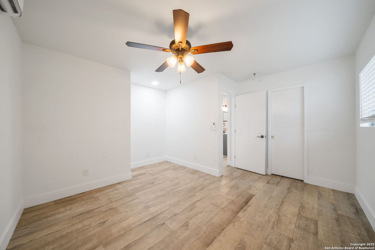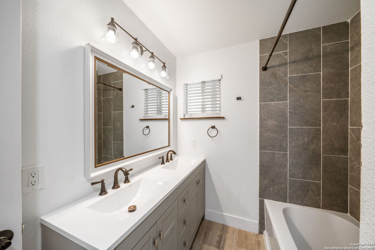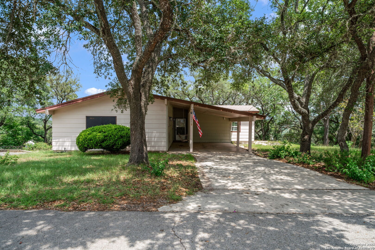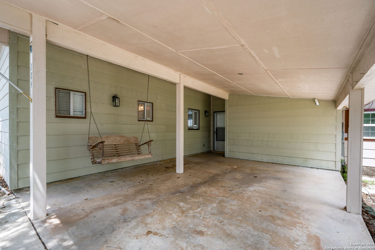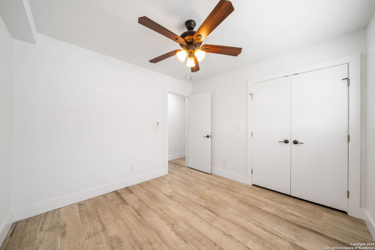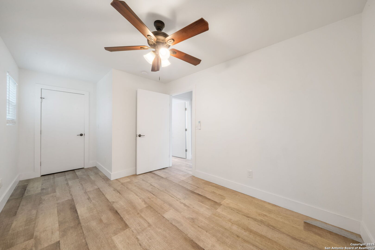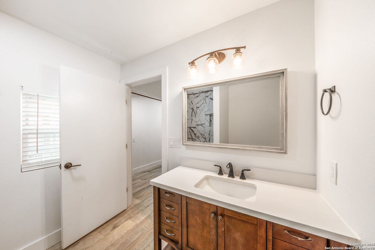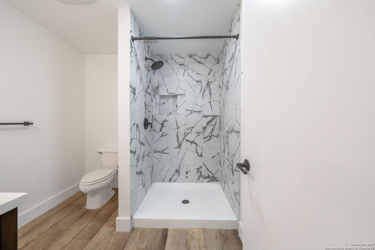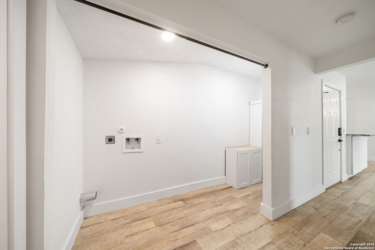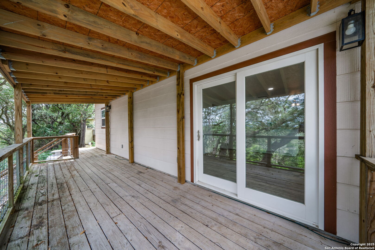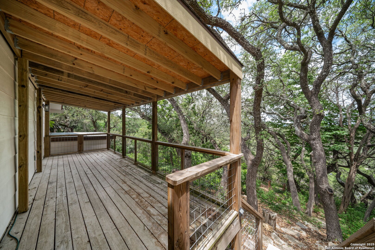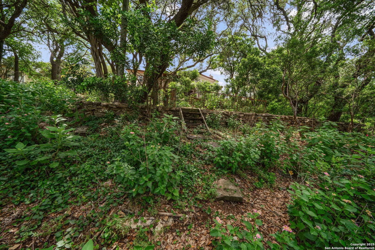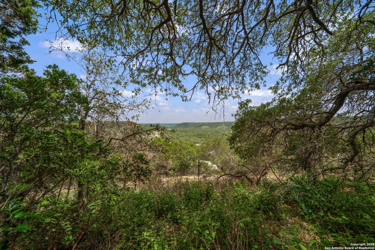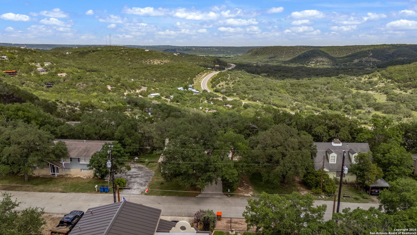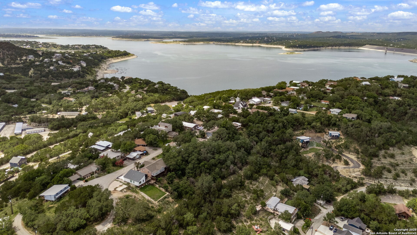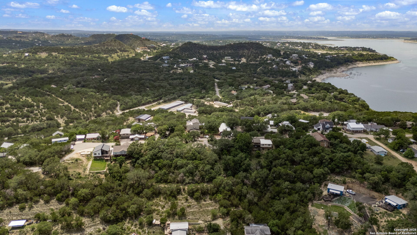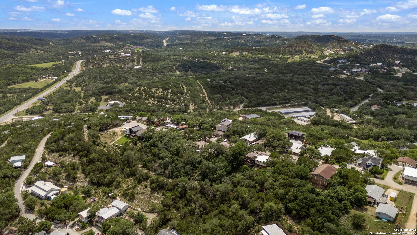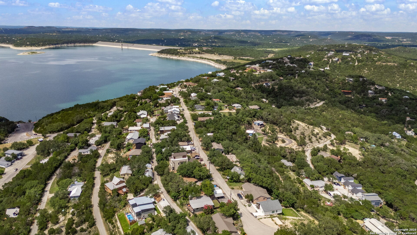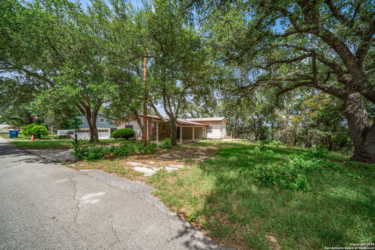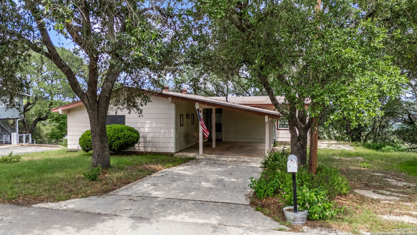Status
Market MatchUP
How this home compares to similar 3 bedroom homes in Canyon Lake- Price Comparison$107,555 lower
- Home Size599 sq. ft. smaller
- Built in 1971Older than 94% of homes in Canyon Lake
- Canyon Lake Snapshot• 399 active listings• 58% have 3 bedrooms• Typical 3 bedroom size: 1843 sq. ft.• Typical 3 bedroom price: $471,554
Description
Hillside Canyon Lake Retreat! Tucked into the trees with stunning Hill Country views, this completely remodeled and charming 3-bedroom, 2-bathroom home offers peaceful living just minutes from Canyon Lake. THIS IS A DOUBLE LOT of .41 ACRES WITH PLENTY OF PARKING FOR BOATS AND RV'S. PLUS, there's an RV hook up that can also be converted to electric vehicle charging hook up. Imagine sipping your morning coffee on the covered front porch or relaxing in the evening breeze on the spacious back deck-this home invites you to slow down and soak in nature. Inside, an open layout with vinyl wood plank flooring and a wood burning fireplace creates a warm and welcoming atmosphere, ideal for both everyday living and weekend entertaining. The living room flows seamlessly into the kitchen and dining area, allowing conversation and connection to take center stage. Each bedroom offers generous space and natural light, with thoughtful design touches throughout the home that add both comfort and style. Surrounded by mature trees and set on a hillside, the property delivers the sense of seclusion without sacrificing convenience. Whether you're enjoying a weekend escape or making this your full-time residence, outdoor adventures await with nearby Canyon Lake, scenic hiking trails, and local shops and dining. This is Hill Country living at its best-private, peaceful, and full of possibility. And the neighborhood pool is spectacular for a membership fee of only $150 per year.
MLS Listing ID
Listed By
Map
Estimated Monthly Payment
$3,022Loan Amount
$345,800This calculator is illustrative, but your unique situation will best be served by seeking out a purchase budget pre-approval from a reputable mortgage provider. Start My Mortgage Application can provide you an approval within 48hrs.
Home Facts
Bathroom
Kitchen
Appliances
- Private Garbage Service
- Washer Connection
- Refrigerator
- Dryer Connection
- Self-Cleaning Oven
- Stove/Range
- Dishwasher
- Smoke Alarm
- Microwave Oven
- Cook Top
- Ceiling Fans
- Vent Fan
- Ice Maker Connection
- Gas Cooking
- Gas Water Heater
Roof
- Composition
Levels
- One
Cooling
- Heat Pump
- 3+ Window/Wall
Pool Features
- None
Window Features
- All Remain
Exterior Features
- Deck/Balcony
- Covered Patio
- Storm Doors
- Mature Trees
Fireplace Features
- Wood Burning
- Living Room
- One
Association Amenities
- Clubhouse
- Boat Ramp
- Waterfront Access
- Jogging Trails
- Pool
Accessibility Features
- Level Drive
- Doors w/Lever Handles
- Entry Slope less than 1 foot
- Low Closet Rods
- No Stairs
- Ext Door Opening 36"+
- Flooring Modifications
- No Carpet
- Doors-Swing-In
- 36 inch or more wide halls
- First Floor Bath
- First Floor Bedroom
- Doors-Pocket
Flooring
- Vinyl
Foundation Details
- Slab
Architectural Style
- Traditional
- One Story
Heating
- 3+ Units
