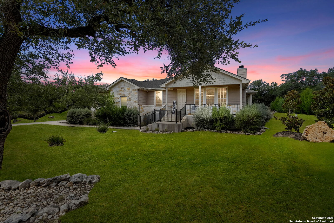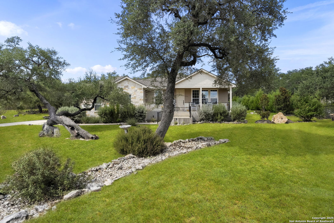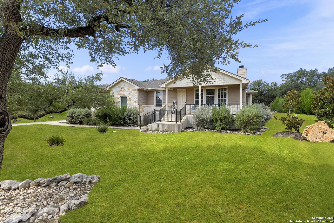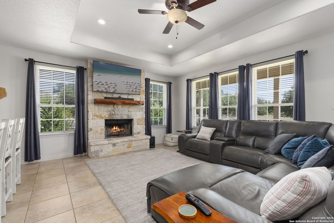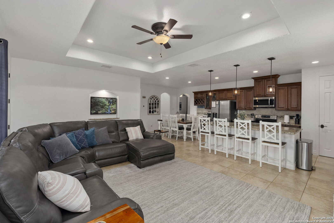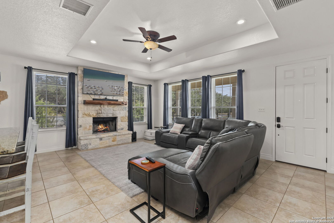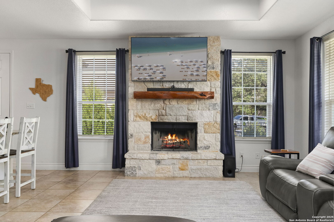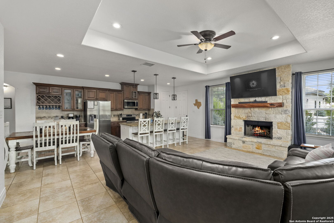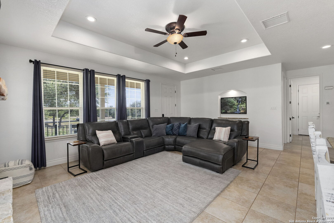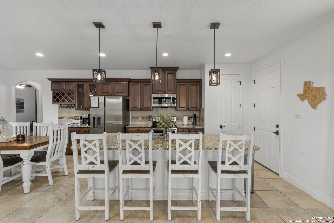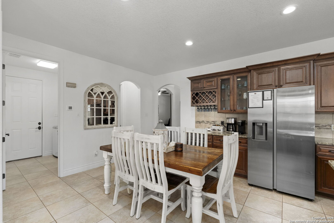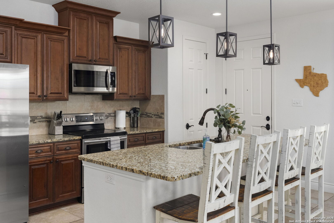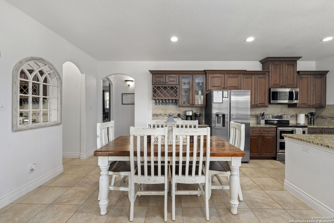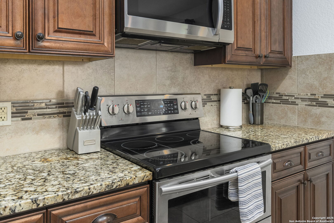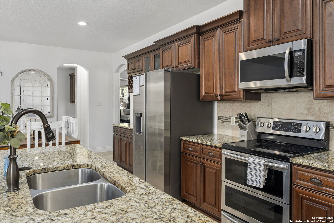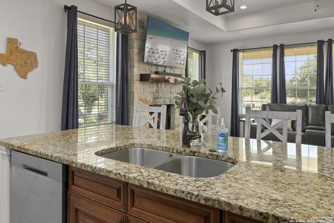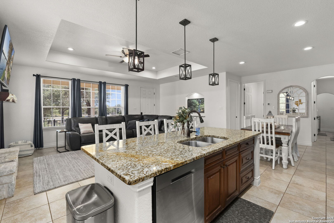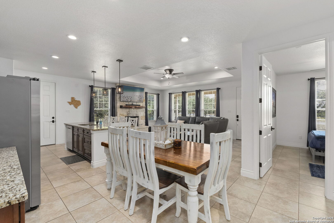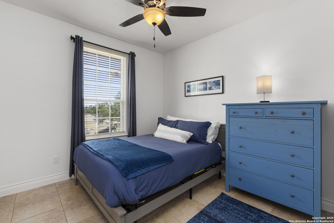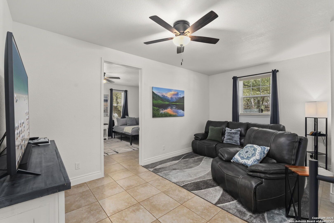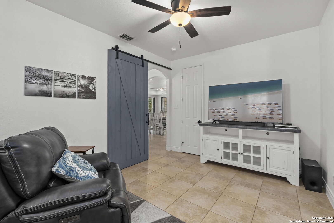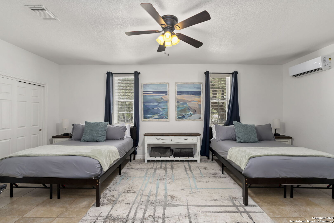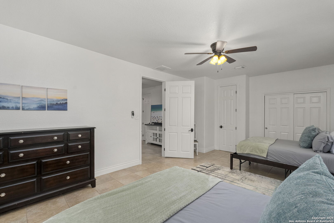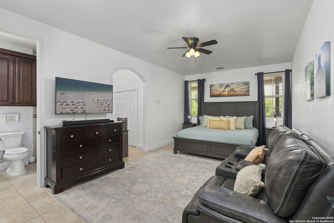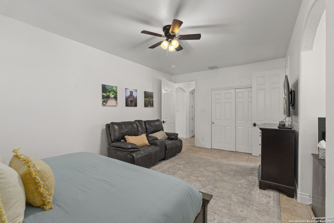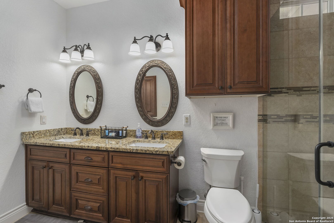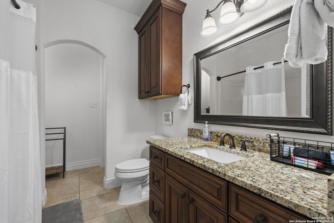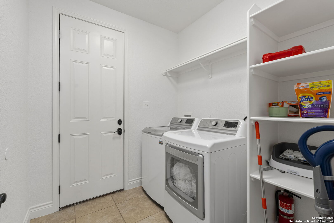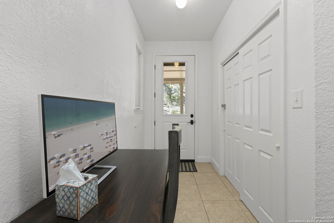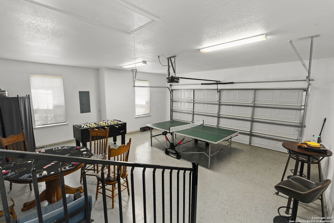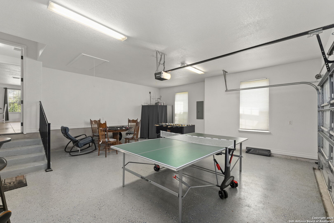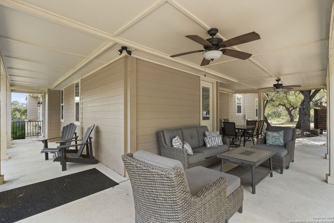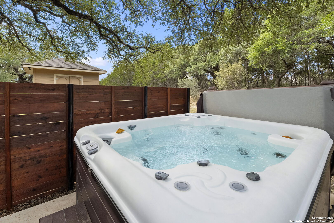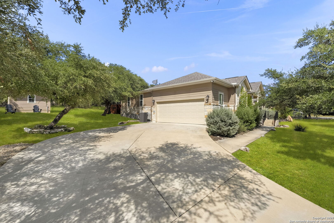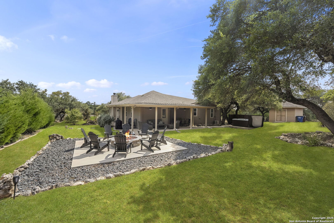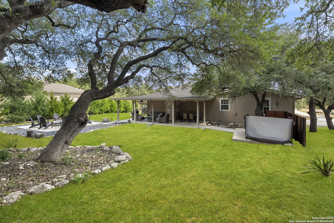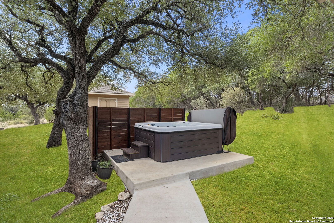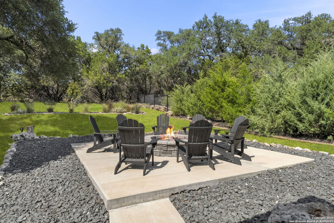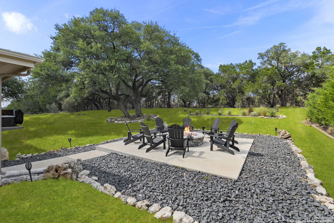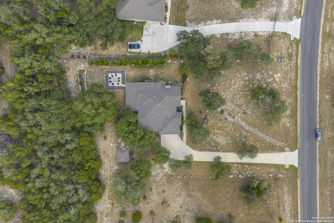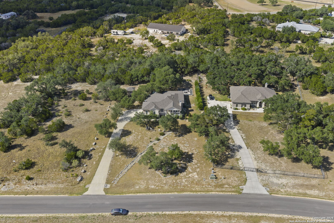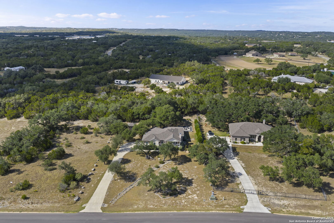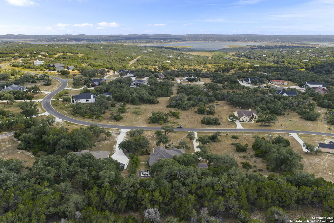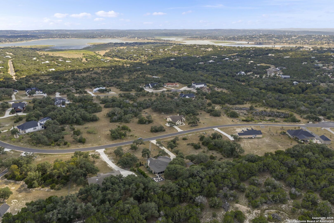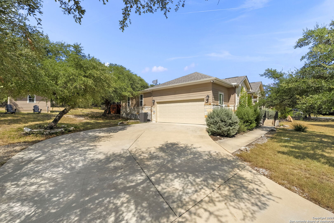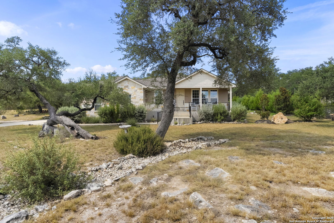Status
Market MatchUP
How this home compares to similar 4 bedroom homes in Canyon Lake- Price Comparison$159,258 lower
- Home Size629 sq. ft. smaller
- Built in 2017Newer than 65% of homes in Canyon Lake
- Canyon Lake Snapshot• 408 active listings• 21% have 4 bedrooms• Typical 4 bedroom size: 2645 sq. ft.• Typical 4 bedroom price: $774,257
Description
Welcome to 1608 Lake Ridge - a beautifully maintained 4-bedroom, 2-bath home nestled on a spacious 1-acre lot in one of Canyon Lake's most desirable neighborhoods. Surrounded by other quality custom homes, this 1,980 sq. ft. property offers the perfect blend of comfort, privacy, and convenience. Step inside to a welcoming living room highlighted by a cozy fireplace, while the kitchen boasts custom cabinetry and ample space for cooking and entertaining. The primary suite features multiple closets for excellent storage, and the fourth bedroom doubles perfectly as a flex space. A third bedroom offers the potential to be used a second primary suite, adding versatility to the layout. Outdoors, you'll find a large covered patio that flows seamlessly into a fire pit lounge area, a dedicated hot tub slab, and a backyard shaded by gorgeous mature oak trees-ideal for relaxing evenings or weekend gatherings. Enjoy the peaceful rural setting of Canyon Lake with public access points nearby, while still having easy access to FM 306 for commuting into New Braunfels, San Antonio, or Austin. For investors, this property is a turnkey short-term rental, AirBNB, and VRBO that has been successfully operating for several years. It can also be purchased fully furnished at an additional cost, making it ready to go from day one. Don't miss the chance to own this Canyon Lake gem offering both lifestyle and investment opportunity!
MLS Listing ID
Listed By
Map
Estimated Monthly Payment
$5,137Loan Amount
$584,250This calculator is illustrative, but your unique situation will best be served by seeking out a purchase budget pre-approval from a reputable mortgage provider. Start My Mortgage Application can provide you an approval within 48hrs.
Home Facts
Bathroom
Kitchen
Appliances
- Private Garbage Service
- Washer Connection
- Refrigerator
- Dryer Connection
- Stove/Range
- Chandelier
- Electric Water Heater
- Microwave Oven
- Smooth Cooktop
- Ceiling Fans
- Central Vacuum
- Garage Door Opener
- Disposal
- Dryer
- Washer
- Custom Cabinets
- Solid Counter Tops
- Dishwasher
Roof
- Composition
Levels
- One
Cooling
- One Central
Pool Features
- Hot Tub
Window Features
- All Remain
Other Structures
- Storage
- Workshop
- Shed(s)
Exterior Features
- Double Pane Windows
- Covered Patio
- Patio Slab
- Mature Trees
- Storage Building/Shed
- Has Gutters
Fireplace Features
- Living Room
- One
Association Amenities
- Pool
Flooring
- Ceramic Tile
Foundation Details
- Slab
Architectural Style
- Traditional
Heating
- Central
