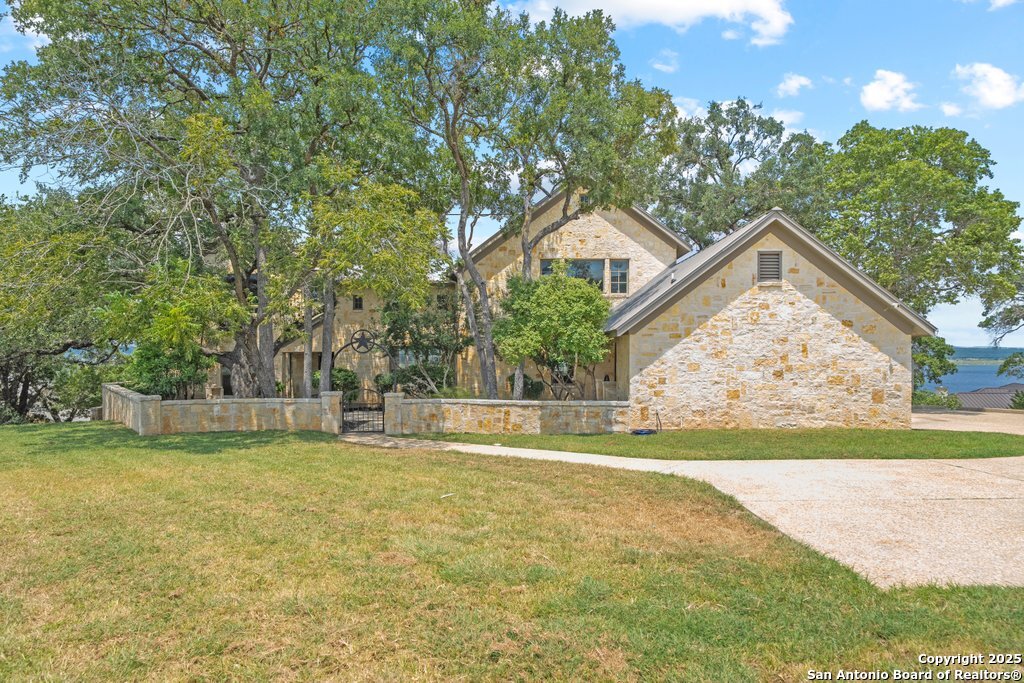Status
Description
Stunning Waterfront Retreat on Canyon Lake - Fully Furnished! Welcome to lakeside living at its finest. Designed by renowned architect Tom Wilson, this 4,400 sq ft custom home on 1.47 acres in a gated private community offers unbeatable, unobstructed views of Canyon Lake from every room in the house. With 4 spacious bedrooms, 4 full baths, an office, a versatile loft, and an upstairs flex space, there's plenty of room for family, guests, and entertainment. The expansive kitchen is a chef's dream, featuring custom cabinetry and not one, but two Sub-Zero refrigerators. The main living area showcases elegant custom built-ins, while the primary suite is a true retreat with a sunroom, spa-like bath with garden tub, and a generous walk-in closet. Enjoy seamless indoor/outdoor living in the home's semi-enclosed "Florida Room" - a bright, versatile space perfect for year-round relaxation, complete with a central floor drain for easy cleaning. Step outside onto the expansive Trex deck and soak in the breathtaking lake views. The home itself is clad in beautiful native stone and topped with a durable 24-gauge standing seam metal roof, combining timeless Hill Country style with lasting quality. An open two-car garage with additional pad parking adds convenience, and all furniture conveys. Don't miss this rare opportunity to own a true Canyon Lake masterpiece.
MLS Listing ID
Listed By
Map
Estimated Monthly Payment
$17,601Loan Amount
$2,090,000This calculator is illustrative, but your unique situation will best be served by seeking out a purchase budget pre-approval from a reputable mortgage provider. Start My Mortgage Application can provide you an approval within 48hrs.
Home Facts
Bathroom
Kitchen
Appliances
- Carbon Monoxide Detector
- Self-Cleaning Oven
- Washer
- Dryer
- Private Garbage Service
- Built-In Oven
- Stove/Range
- Microwave Oven
- Dryer Connection
- Disposal
- Security System (Owned)
- Gas Water Heater
- Dishwasher
- Water Softener (owned)
- Smoke Alarm
- Washer Connection
- Refrigerator
- Ice Maker Connection
- Custom Cabinets
- Ceiling Fans
Roof
- Metal
Levels
- Two
Cooling
- Three+ Central
Pool Features
- None
Window Features
- All Remain
Other Structures
- Storage
Exterior Features
- Storage Building/Shed
- Double Pane Windows
- Water Front Improved
- Mature Trees
- Sprinkler System
- Deck/Balcony
- Has Gutters
- Covered Patio
Fireplace Features
- Two
- Primary Bedroom
- Living Room
Association Amenities
- Waterfront Access
- Controlled Access
Flooring
- Carpeting
- Terrazzo
Foundation Details
- Slab
Architectural Style
- Texas Hill Country
Heating
- 3+ Units
- Central

















































